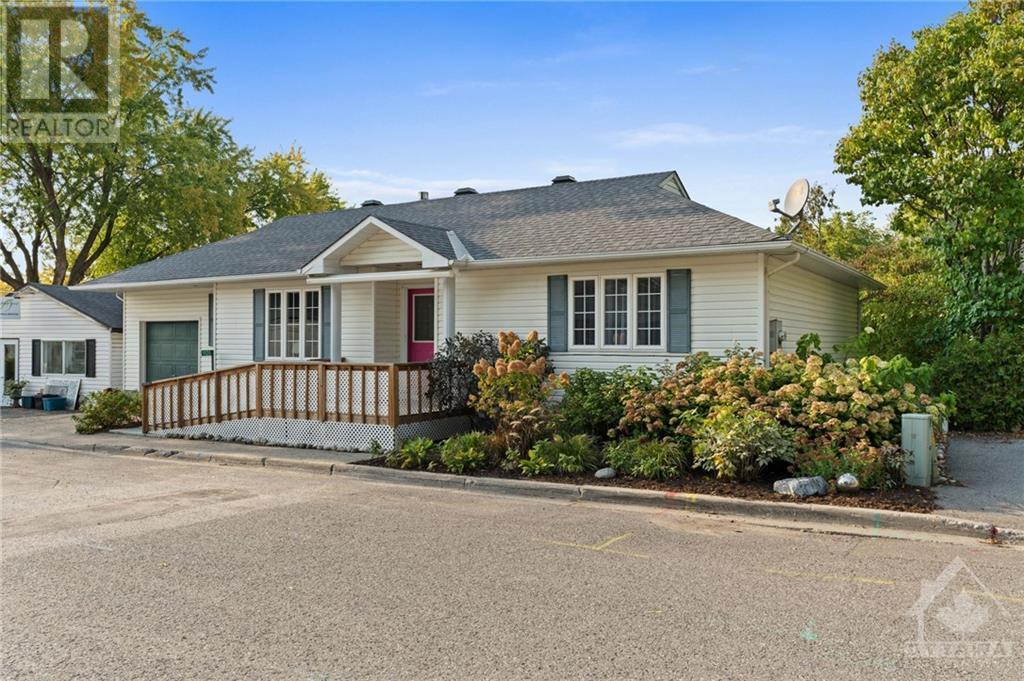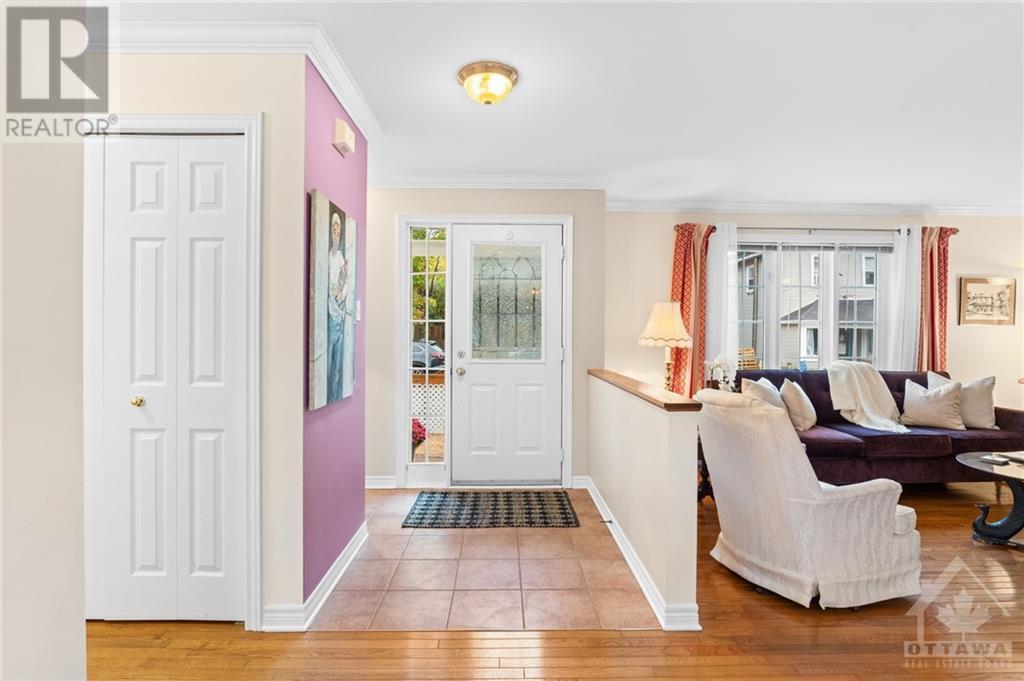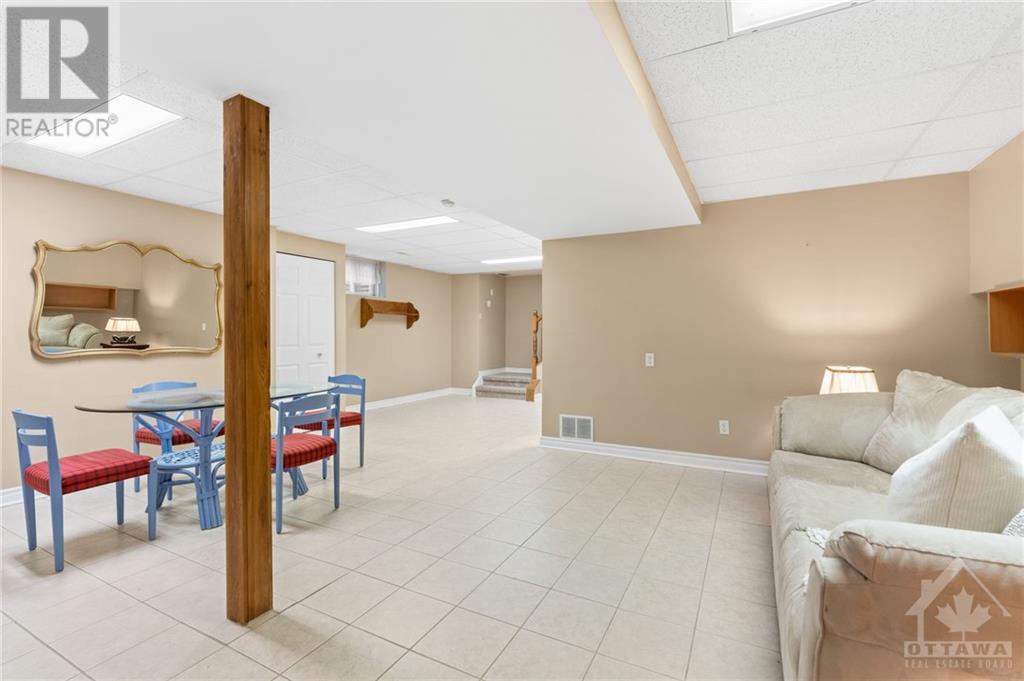3 Bedroom
2 Bathroom
Bungalow
Fireplace
Central Air Conditioning, Air Exchanger
Forced Air
$849,000
Welcome to 1135 Tighe Street, a beautifully presented bungalow in the heart of Manotick Village. This prime location offers the convenience of being within walking distance to boutique shops, restaurants, street front cafes, and the picturesque Rideau River. Featuring three bedrooms, two bathrooms, and village mixed-use zoning, this home is perfect for residential living while offering great potential for a variety of commercial opportunities. The sun-filled interior showcases hardwood floors, a two-sided natural gas fireplace, crown mouldings, and a well-appointed kitchen. Step outside to a private and landscaped backyard, complete with a deck, patio, an enclosed gazebo, perennials and shrubs —ideal for both relaxation and entertaining. The finished lower level enhances the home’s appeal, offering additional versatile living space. Practical features include a large, attached single-car garage, surface parking, municipal water and sewage services, and natural gas heating. (id:49269)
Property Details
|
MLS® Number
|
1415690 |
|
Property Type
|
Single Family |
|
Neigbourhood
|
Manotick |
|
AmenitiesNearBy
|
Recreation Nearby, Shopping, Water Nearby |
|
CommunityFeatures
|
Family Oriented |
|
Features
|
Automatic Garage Door Opener |
|
ParkingSpaceTotal
|
2 |
|
Structure
|
Deck, Patio(s) |
Building
|
BathroomTotal
|
2 |
|
BedroomsAboveGround
|
2 |
|
BedroomsBelowGround
|
1 |
|
BedroomsTotal
|
3 |
|
Appliances
|
Refrigerator, Dishwasher, Dryer, Microwave, Stove, Washer |
|
ArchitecturalStyle
|
Bungalow |
|
BasementDevelopment
|
Finished |
|
BasementType
|
Full (finished) |
|
ConstructedDate
|
1999 |
|
ConstructionStyleAttachment
|
Detached |
|
CoolingType
|
Central Air Conditioning, Air Exchanger |
|
ExteriorFinish
|
Siding |
|
FireplacePresent
|
Yes |
|
FireplaceTotal
|
1 |
|
Fixture
|
Drapes/window Coverings |
|
FlooringType
|
Wall-to-wall Carpet, Mixed Flooring, Hardwood, Tile |
|
FoundationType
|
Poured Concrete |
|
HeatingFuel
|
Natural Gas |
|
HeatingType
|
Forced Air |
|
StoriesTotal
|
1 |
|
Type
|
House |
|
UtilityWater
|
Municipal Water |
Parking
|
Attached Garage
|
|
|
Inside Entry
|
|
Land
|
Acreage
|
No |
|
LandAmenities
|
Recreation Nearby, Shopping, Water Nearby |
|
Sewer
|
Municipal Sewage System |
|
SizeDepth
|
65 Ft ,11 In |
|
SizeFrontage
|
49 Ft ,10 In |
|
SizeIrregular
|
49.86 Ft X 65.89 Ft (irregular Lot) |
|
SizeTotalText
|
49.86 Ft X 65.89 Ft (irregular Lot) |
|
ZoningDescription
|
Vm2 |
Rooms
| Level |
Type |
Length |
Width |
Dimensions |
|
Basement |
Recreation Room |
|
|
28’7” x 23’0” |
|
Basement |
Bedroom |
|
|
12’7” x 10’7” |
|
Basement |
Laundry Room |
|
|
12’10” x 15’9” |
|
Basement |
3pc Bathroom |
|
|
5’5” x 8’4” |
|
Main Level |
Foyer |
|
|
7’8” x 6’2” |
|
Main Level |
Living Room |
|
|
18’0” x 13’11” |
|
Main Level |
Dining Room |
|
|
10’6” x 14’6” |
|
Main Level |
Kitchen |
|
|
12’7” x 8’1” |
|
Main Level |
Primary Bedroom |
|
|
13’1” x 15’3” |
|
Main Level |
Bedroom |
|
|
13’5” x 8’11” |
|
Main Level |
4pc Bathroom |
|
|
6’6” x 10’8” |
https://www.realtor.ca/real-estate/27523417/1135-tighe-street-manotick-manotick
































