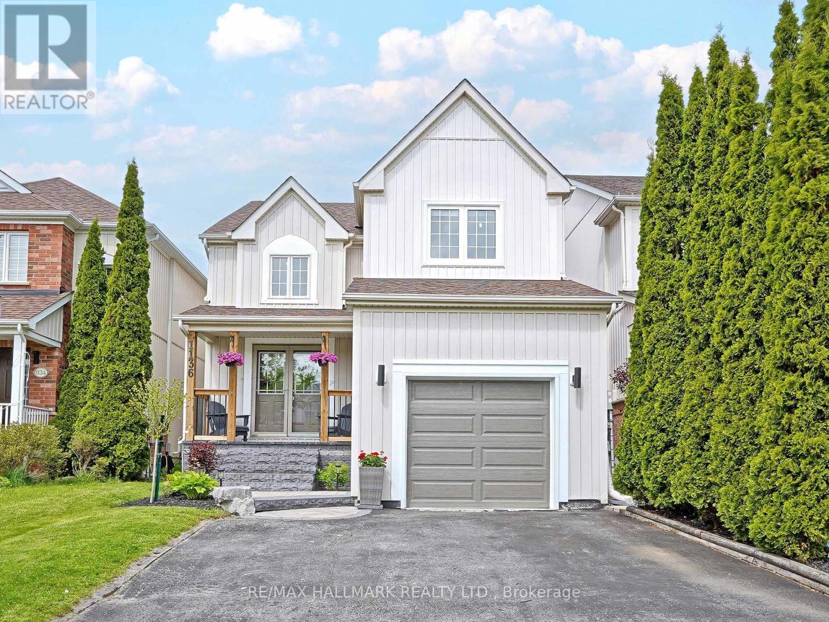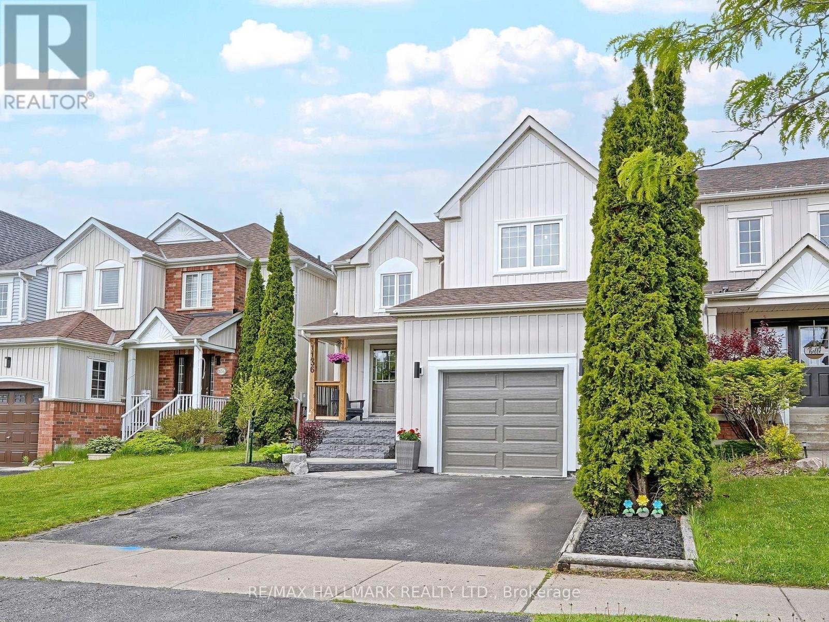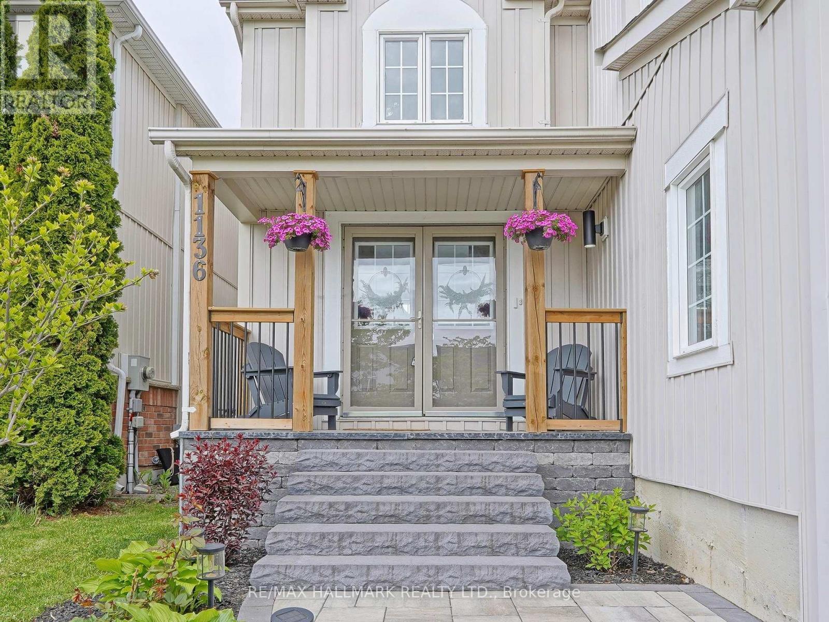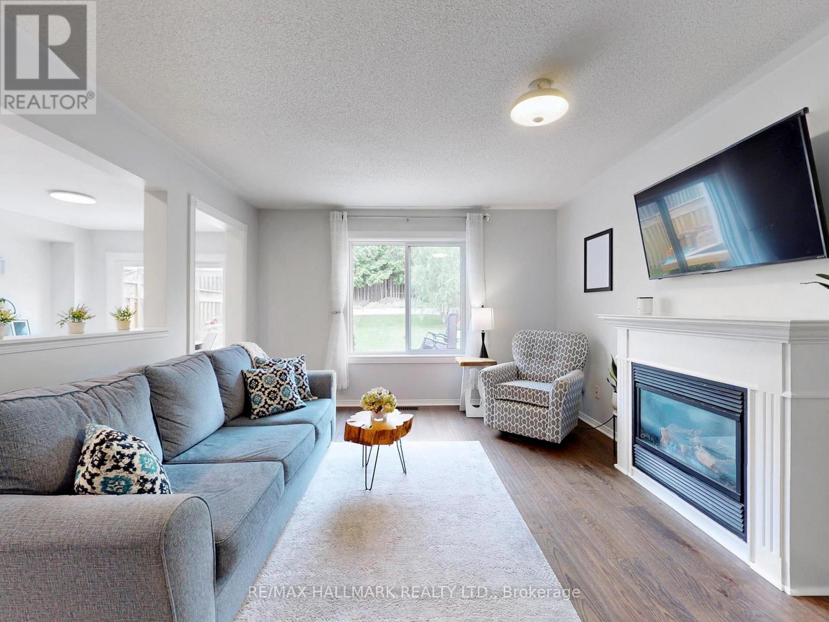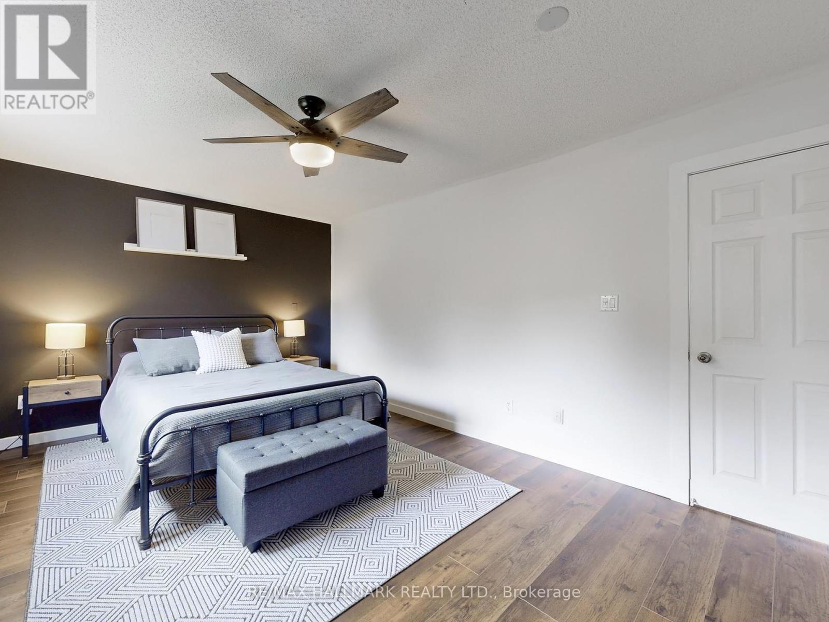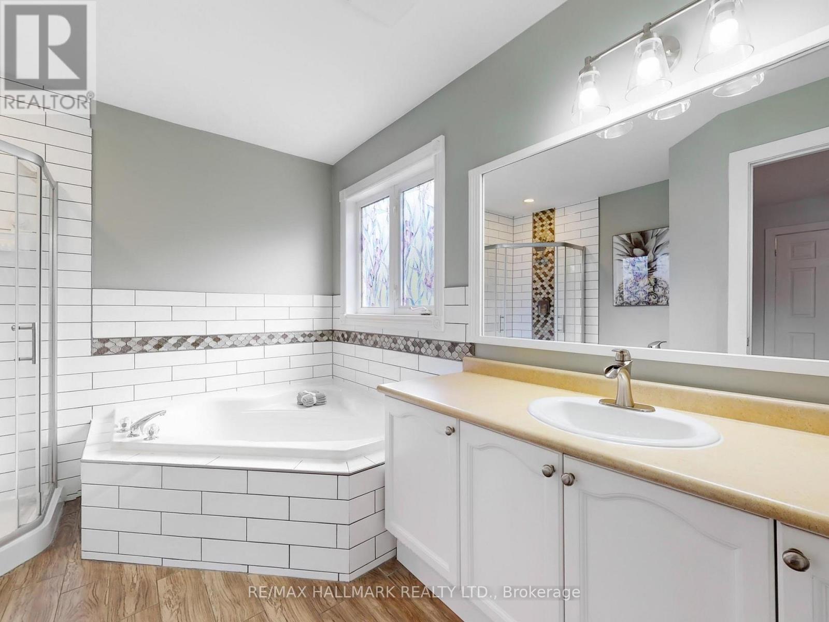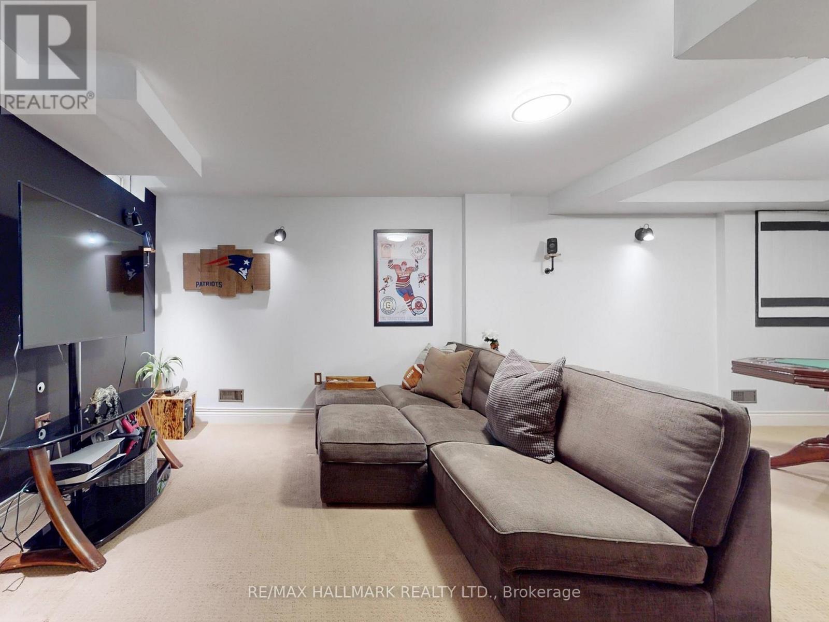3 Bedroom
3 Bathroom
1500 - 2000 sqft
Fireplace
Central Air Conditioning
Forced Air
$699,900
Welcome to this beautiful family home in desireable Pinecrest ! Approx 1760 SQFT w/ updated kitchen which includes S/S appl's, quartz C/T, Breakfast bar. breakfast area that walks out to a gorgeous peck looking on to your spacious B/Y. Enjoy the F/P in your family RM, dinners in your formal dinning RM. The flooring has been updated throughout (HDWD On Main). 3 spacious bedrooms including primary W/ Renovated ensuite! The fully finished BSMT is perfect to relax, enjoy family movies & games! This home is close to schools, parks, shopping, entertainment & transit. Extra- Fridge, Stove, Dishwasher, Microwave. Washer/ dryer. All ELF's, window coverings.Pls see Features & Finishes list attached. (id:49269)
Property Details
|
MLS® Number
|
E12191627 |
|
Property Type
|
Single Family |
|
Community Name
|
Pinecrest |
|
AmenitiesNearBy
|
Public Transit, Schools |
|
ParkingSpaceTotal
|
3 |
|
Structure
|
Porch |
Building
|
BathroomTotal
|
3 |
|
BedroomsAboveGround
|
3 |
|
BedroomsTotal
|
3 |
|
Appliances
|
Garage Door Opener Remote(s) |
|
BasementDevelopment
|
Finished |
|
BasementType
|
N/a (finished) |
|
ConstructionStyleAttachment
|
Detached |
|
CoolingType
|
Central Air Conditioning |
|
ExteriorFinish
|
Vinyl Siding |
|
FireplacePresent
|
Yes |
|
FlooringType
|
Hardwood, Vinyl, Laminate |
|
FoundationType
|
Poured Concrete |
|
HalfBathTotal
|
1 |
|
HeatingFuel
|
Natural Gas |
|
HeatingType
|
Forced Air |
|
StoriesTotal
|
2 |
|
SizeInterior
|
1500 - 2000 Sqft |
|
Type
|
House |
|
UtilityWater
|
Municipal Water |
Parking
Land
|
Acreage
|
No |
|
FenceType
|
Fenced Yard |
|
LandAmenities
|
Public Transit, Schools |
|
Sewer
|
Sanitary Sewer |
|
SizeDepth
|
138 Ft ,7 In |
|
SizeFrontage
|
30 Ft ,6 In |
|
SizeIrregular
|
30.5 X 138.6 Ft |
|
SizeTotalText
|
30.5 X 138.6 Ft |
Rooms
| Level |
Type |
Length |
Width |
Dimensions |
|
Second Level |
Primary Bedroom |
5.13 m |
3.74 m |
5.13 m x 3.74 m |
|
Second Level |
Bedroom 2 |
4.01 m |
3.78 m |
4.01 m x 3.78 m |
|
Second Level |
Bedroom 3 |
3.09 m |
3.77 m |
3.09 m x 3.77 m |
|
Basement |
Recreational, Games Room |
|
|
Measurements not available |
|
Main Level |
Kitchen |
3.03 m |
3 m |
3.03 m x 3 m |
|
Main Level |
Eating Area |
3.38 m |
3 m |
3.38 m x 3 m |
|
Main Level |
Family Room |
4.73 m |
3.77 m |
4.73 m x 3.77 m |
|
Main Level |
Dining Room |
3.66 m |
3.53 m |
3.66 m x 3.53 m |
Utilities
|
Cable
|
Installed |
|
Electricity
|
Installed |
|
Sewer
|
Installed |
https://www.realtor.ca/real-estate/28406555/1136-ashgrove-crescent-oshawa-pinecrest-pinecrest

