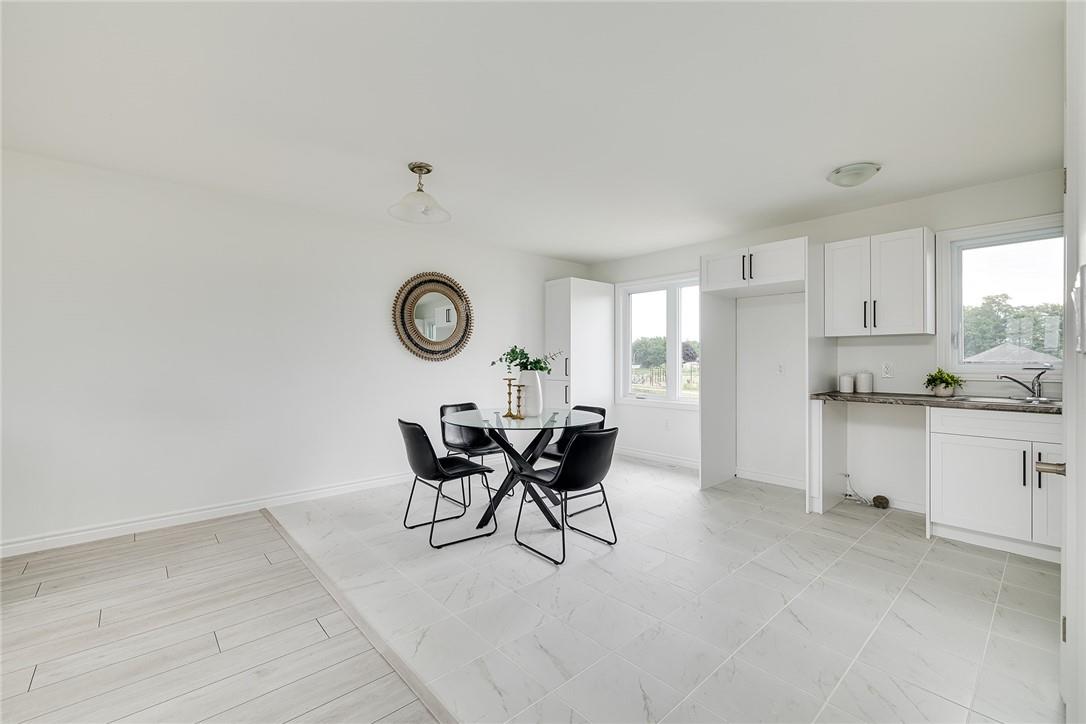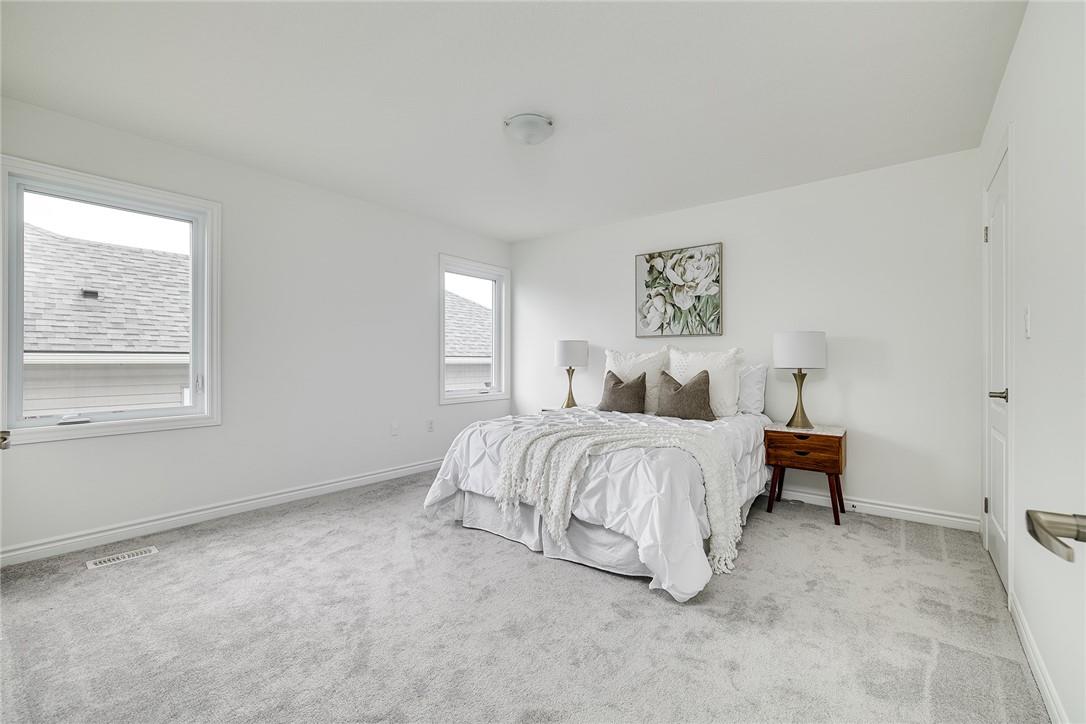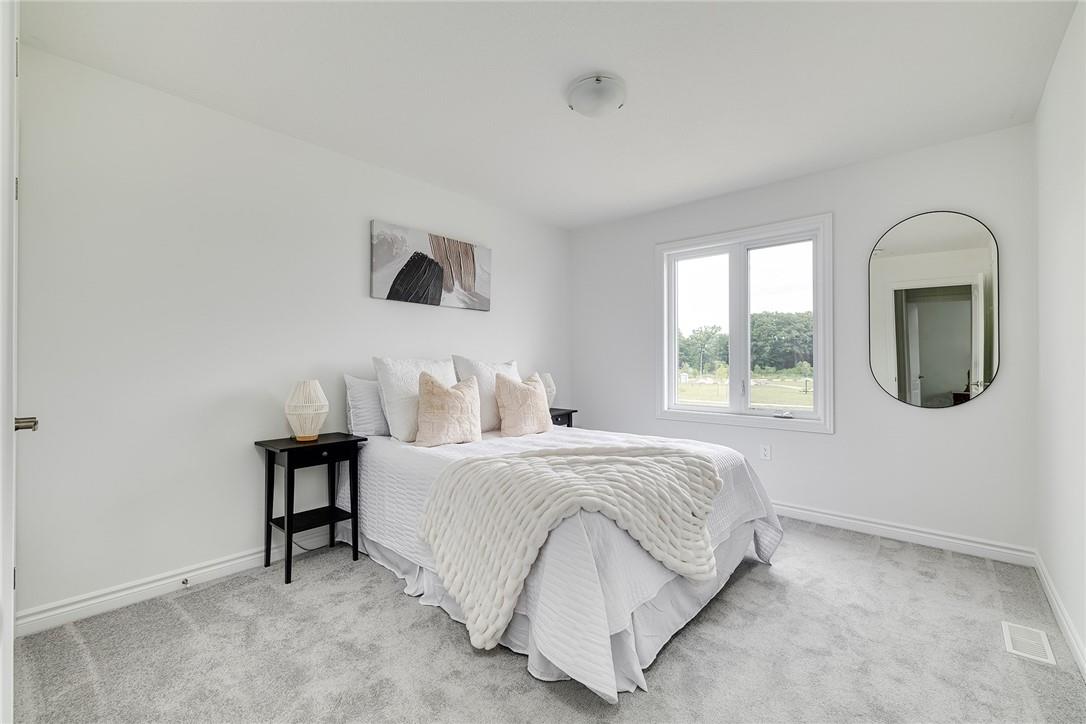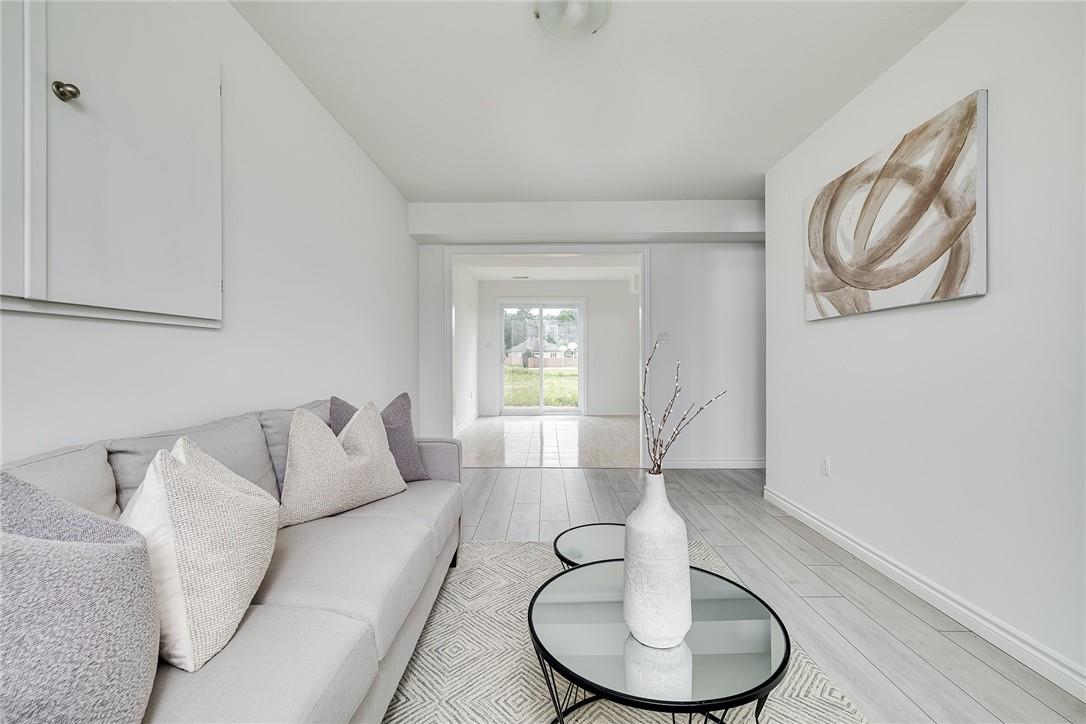6 Bedroom
2 Bathroom
2238 sqft
Central Air Conditioning
Forced Air
$749,900
Welcome to Windsor Castle, 114 Delong Dr, Norwich, a stunning property situated on a premium lot with the unique distinction of being the only house on the street with a walk-out basement. The main floor features a spacious living room, dining room, modern kitchen, primary bedroom, two additional bedrooms, and a luxurious 5pc bath. The brand-new basement offers ample space with a family room, recreational room, utility room, three bedrooms, and another 5pc bath, along with a rough-in for a second kitchen. This beautiful home backs onto a scenic park, providing a serene and picturesque setting perfect for families and entertainers alike. (id:49269)
Property Details
|
MLS® Number
|
H4198826 |
|
Property Type
|
Single Family |
|
Equipment Type
|
None |
|
Features
|
Park Setting, Park/reserve, Double Width Or More Driveway, Crushed Stone Driveway |
|
Parking Space Total
|
4 |
|
Rental Equipment Type
|
None |
Building
|
Bathroom Total
|
2 |
|
Bedrooms Above Ground
|
3 |
|
Bedrooms Below Ground
|
3 |
|
Bedrooms Total
|
6 |
|
Basement Development
|
Finished |
|
Basement Type
|
Full (finished) |
|
Construction Style Attachment
|
Detached |
|
Cooling Type
|
Central Air Conditioning |
|
Exterior Finish
|
Brick |
|
Foundation Type
|
Poured Concrete |
|
Heating Fuel
|
Natural Gas |
|
Heating Type
|
Forced Air |
|
Size Exterior
|
2238 Sqft |
|
Size Interior
|
2238 Sqft |
|
Type
|
House |
|
Utility Water
|
Municipal Water |
Parking
Land
|
Acreage
|
No |
|
Sewer
|
Municipal Sewage System |
|
Size Irregular
|
0 X |
|
Size Total Text
|
0 X|under 1/2 Acre |
|
Zoning Description
|
R1-12 |
Rooms
| Level |
Type |
Length |
Width |
Dimensions |
|
Basement |
Utility Room |
|
|
12' 0'' x 6' 6'' |
|
Basement |
Recreation Room |
|
|
16' 0'' x 9' 5'' |
|
Basement |
Family Room |
|
|
12' 0'' x 10' 2'' |
|
Basement |
Bedroom |
|
|
12' 8'' x 12' 6'' |
|
Basement |
Bedroom |
|
|
12' 4'' x 9' 5'' |
|
Basement |
Bedroom |
|
|
11' 3'' x 9' 3'' |
|
Basement |
5pc Bathroom |
|
|
8' 6'' x 6' 10'' |
|
Ground Level |
Primary Bedroom |
|
|
12' 11'' x 13' 0'' |
|
Ground Level |
Living Room |
|
|
16' 7'' x 10' 1'' |
|
Ground Level |
Kitchen |
|
|
12' 3'' x 10' 4'' |
|
Ground Level |
Foyer |
|
|
3' 7'' x 6' 8'' |
|
Ground Level |
Dining Room |
|
|
12' 3'' x 6' 8'' |
|
Ground Level |
Bedroom |
|
|
13' 1'' x 9' 5'' |
|
Ground Level |
Bedroom |
|
|
12' 0'' x 10' 6'' |
|
Ground Level |
5pc Bathroom |
|
|
8' 9'' x 7' 0'' |
https://www.realtor.ca/real-estate/27113417/114-delong-drive-norwich





































