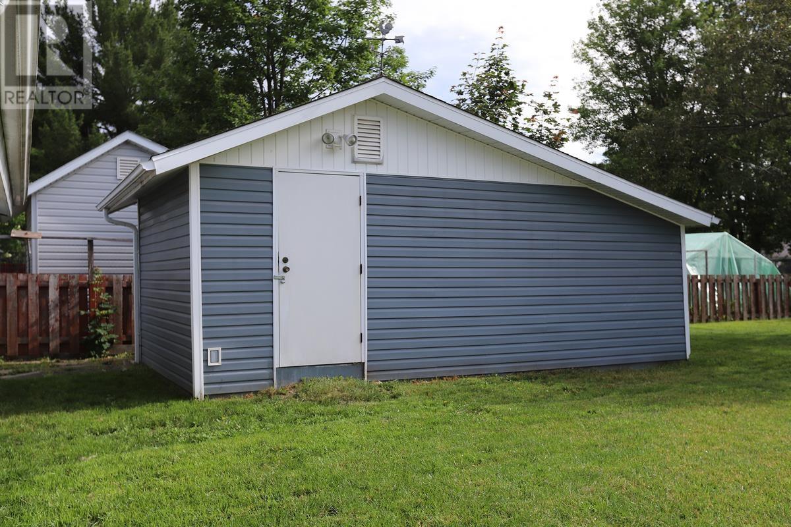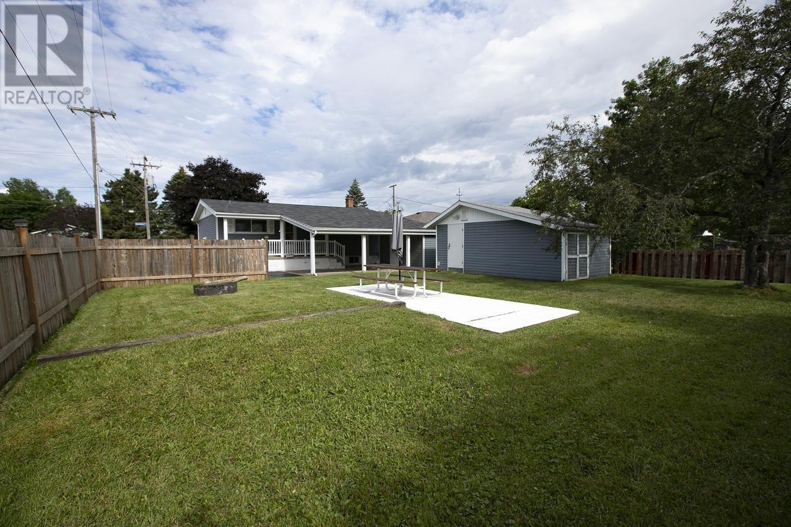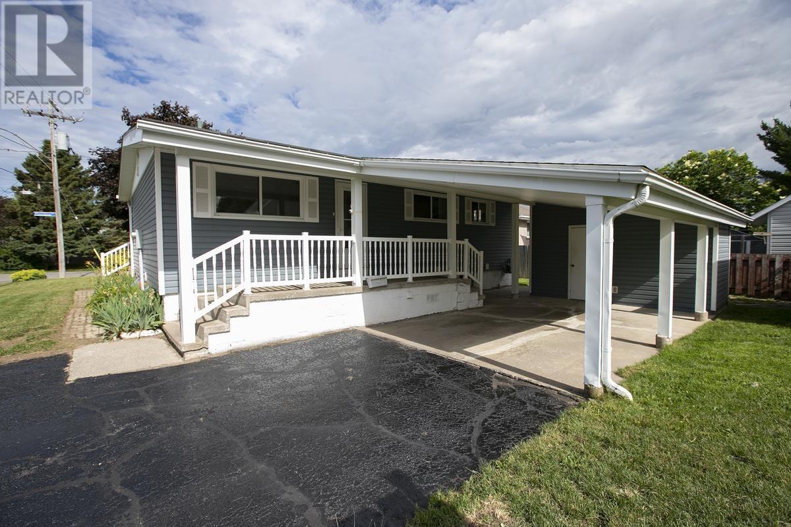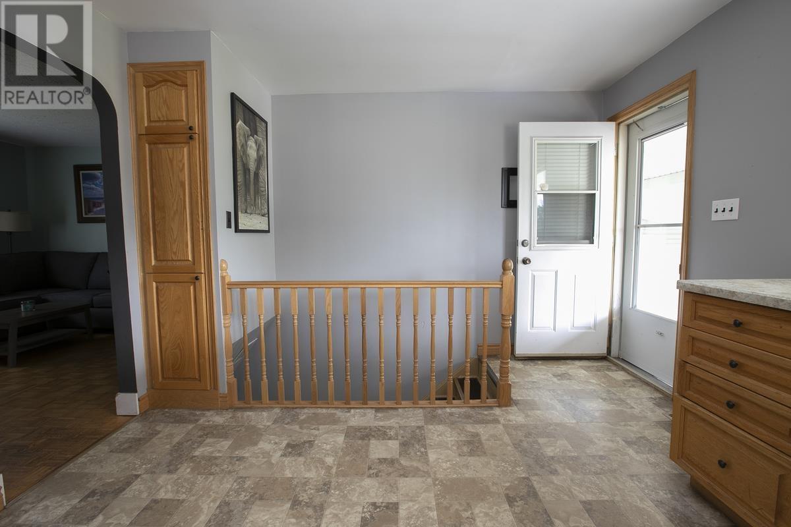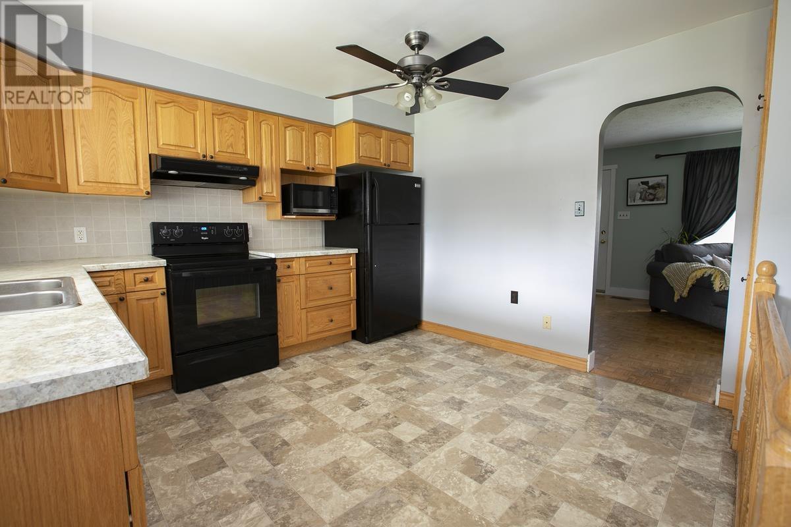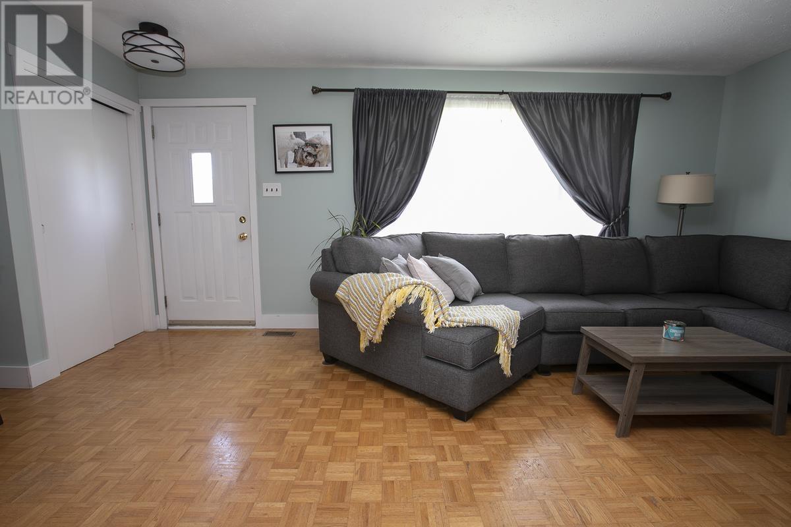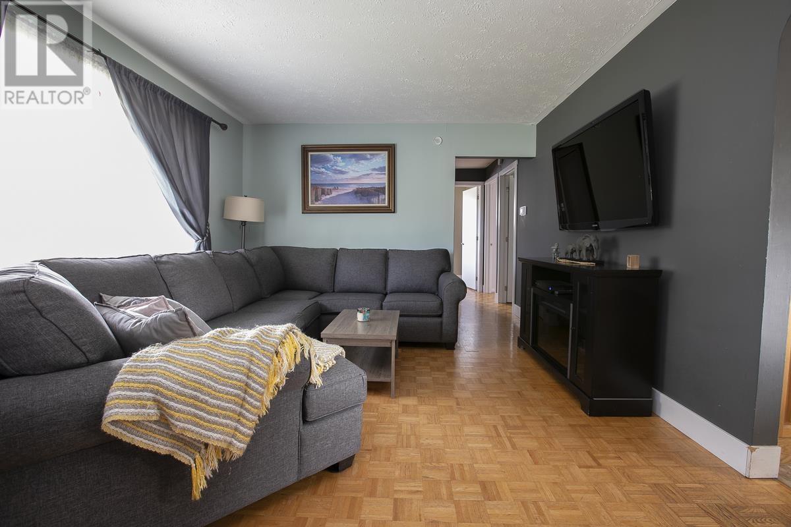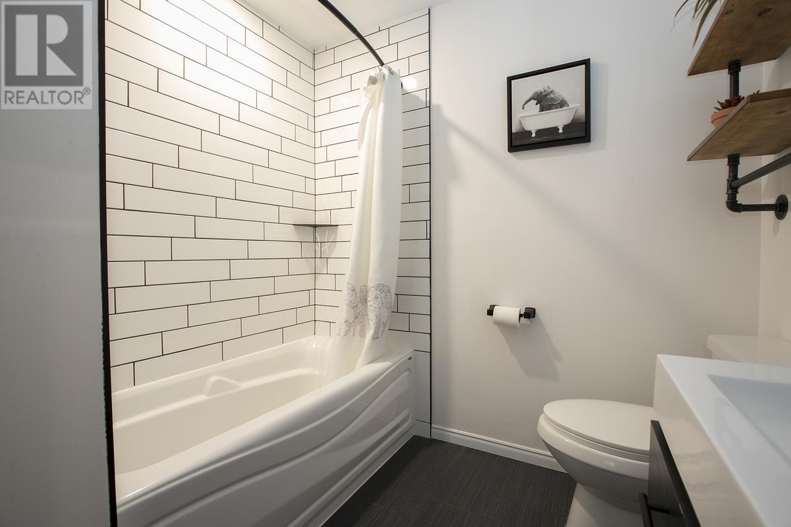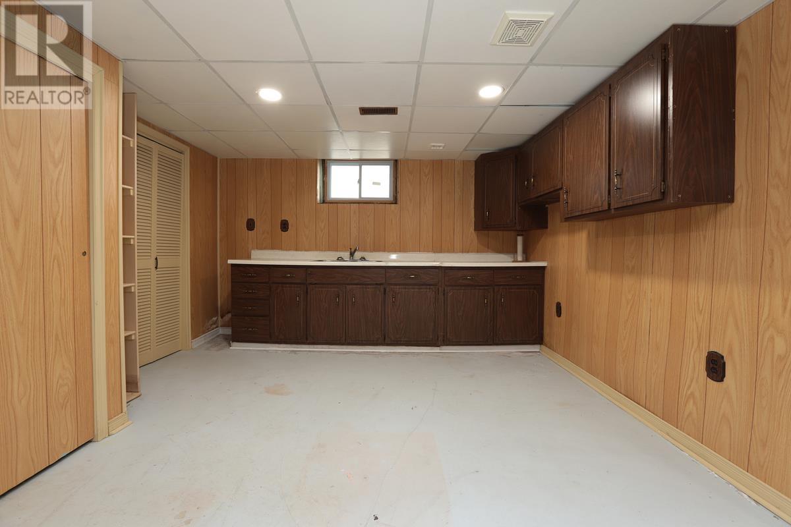114 Manitou Dr Sault Ste. Marie, Ontario P6B 5K7
$299,900
Very well maintained 3-bedroom and 2-bathroom bungalow located in a family-friendly east end neighbourhood. Main floor features an eat-in kitchen, a spacious living room, 3 bedrooms and an updated bathroom. There is an option to customize the basement to your preferences and offer a great opportunity to tailor the space to your needs and style. Other features include gas forced air heating, a carport and 2 sheds on a large double lot which provides both storage space and outdoor possibilities. Don’t wait to book your viewing today. (id:49269)
Open House
This property has open houses!
5:00 pm
Ends at:7:00 pm
For more information, please contact Ryan Harnden, Sales Representative, Cell: 705-206-1621, rharnden@royallepage.ca
Property Details
| MLS® Number | SM241648 |
| Property Type | Single Family |
| Community Name | Sault Ste. Marie |
| Communication Type | High Speed Internet |
| Community Features | Bus Route |
| Features | Paved Driveway |
| Storage Type | Storage Shed |
| Structure | Deck, Shed |
Building
| Bathroom Total | 2 |
| Bedrooms Above Ground | 3 |
| Bedrooms Total | 3 |
| Appliances | Stove, Dryer, Refrigerator, Washer |
| Architectural Style | Bungalow |
| Basement Development | Partially Finished |
| Basement Type | Full (partially Finished) |
| Constructed Date | 1956 |
| Construction Style Attachment | Detached |
| Cooling Type | Central Air Conditioning |
| Exterior Finish | Vinyl |
| Foundation Type | Block |
| Heating Fuel | Natural Gas |
| Heating Type | Forced Air |
| Stories Total | 1 |
| Size Interior | 950 Sqft |
| Utility Water | Municipal Water |
Parking
| No Garage | |
| Carport | |
| Concrete |
Land
| Access Type | Road Access |
| Acreage | No |
| Fence Type | Fenced Yard |
| Sewer | Sanitary Sewer |
| Size Depth | 150 Ft |
| Size Frontage | 60.0000 |
| Size Irregular | 60 X 150 |
| Size Total Text | 60 X 150|under 1/2 Acre |
Rooms
| Level | Type | Length | Width | Dimensions |
|---|---|---|---|---|
| Basement | Recreation Room | 27.3x 21.5 | ||
| Basement | Laundry Room | 10.9 x 10.2 | ||
| Basement | Workshop | 6.9 x 10.7 | ||
| Basement | Bathroom | 6.9 x 10.7 | ||
| Main Level | Kitchen | 14.6 x 11.5 | ||
| Main Level | Living Room | 11.5 x 19.10 | ||
| Main Level | Bedroom | 7.10 x 11.5 | ||
| Main Level | Bedroom | 10.5 x 11.7 | ||
| Main Level | Bedroom | 11.9 x 10.5 | ||
| Main Level | Bathroom | 8 x 7.3 |
Utilities
| Cable | Available |
| Electricity | Available |
| Natural Gas | Available |
| Telephone | Available |
https://www.realtor.ca/real-estate/27112139/114-manitou-dr-sault-ste-marie-sault-ste-marie
Interested?
Contact us for more information








