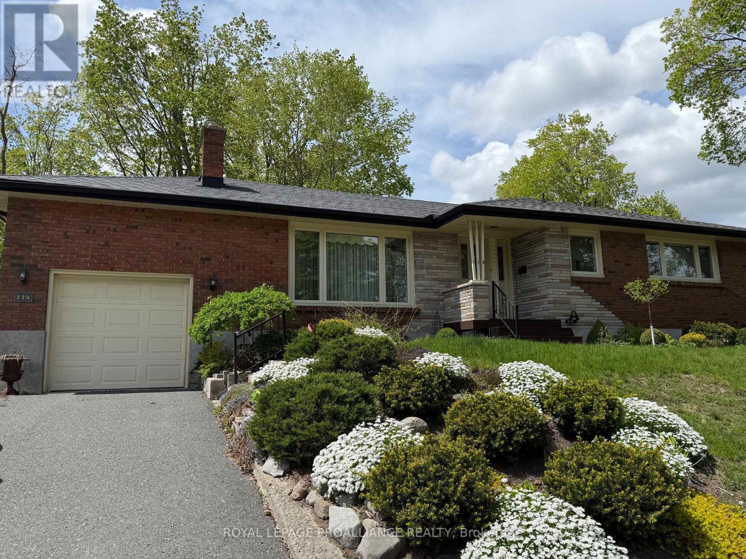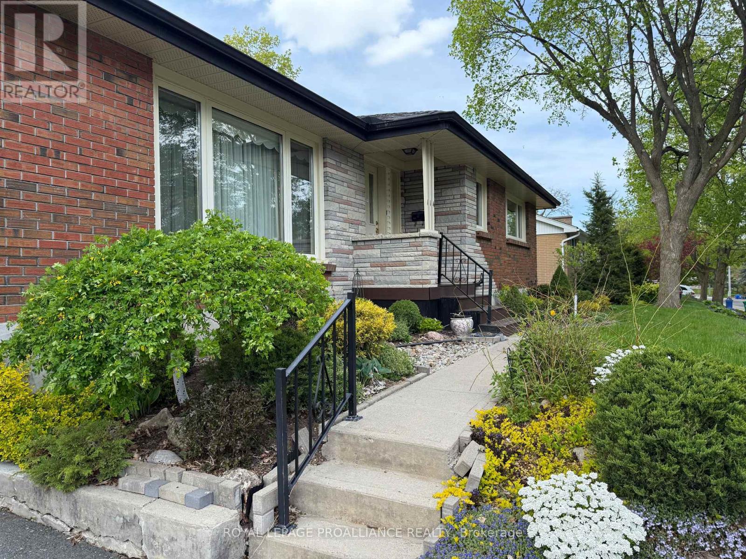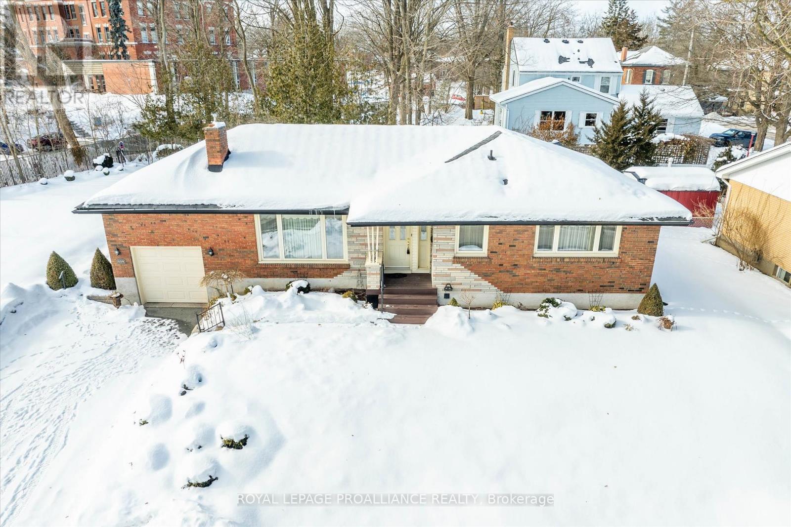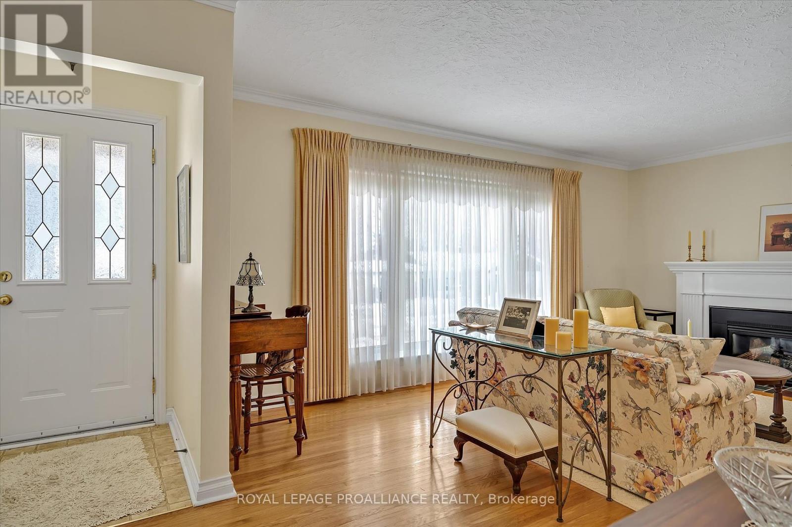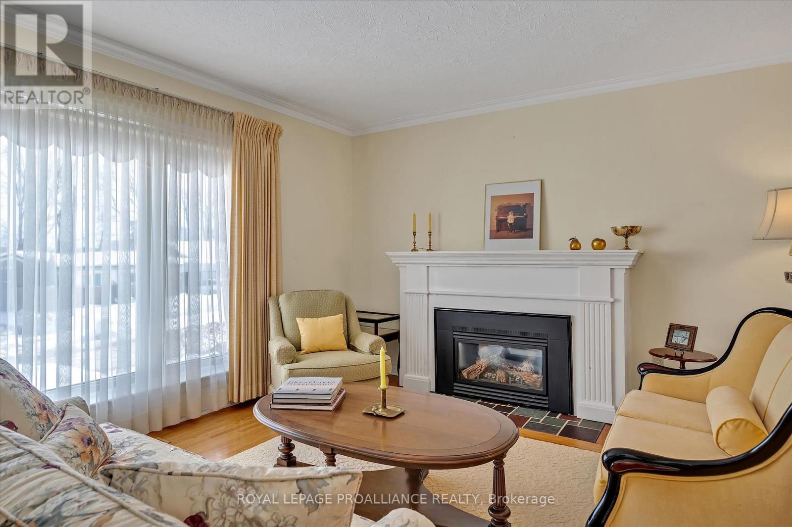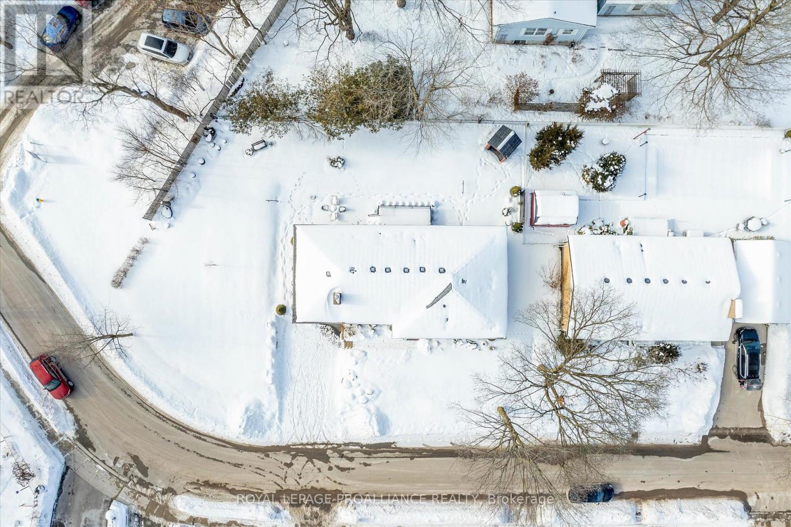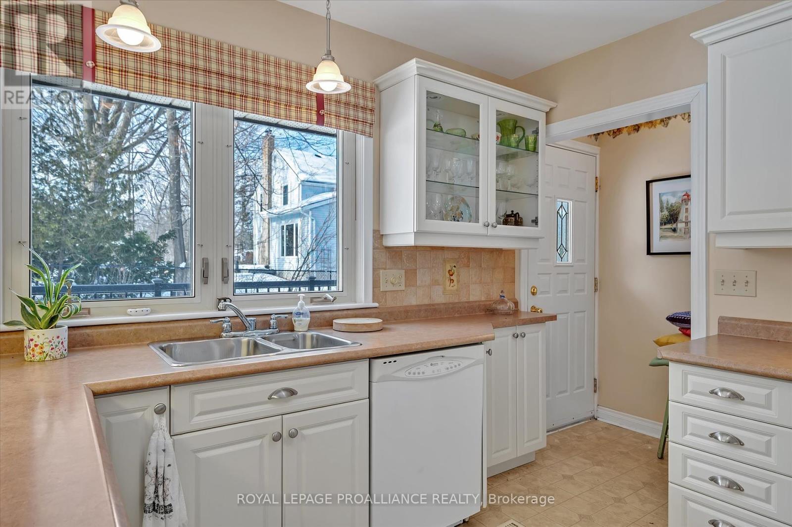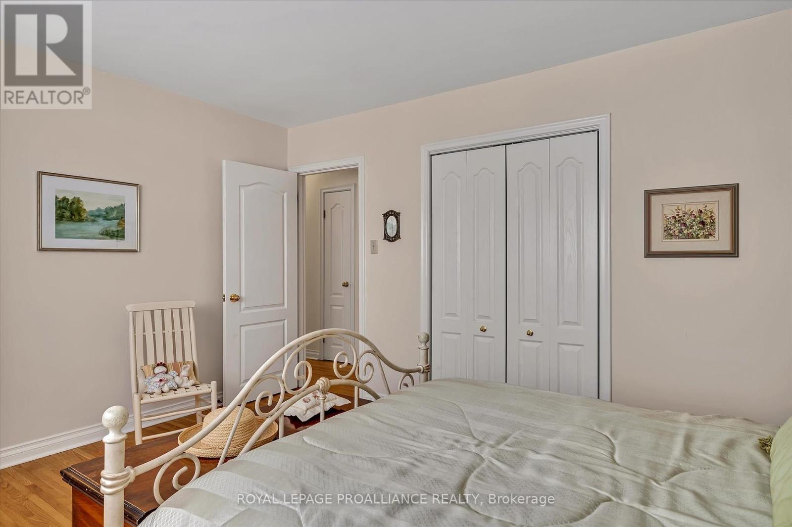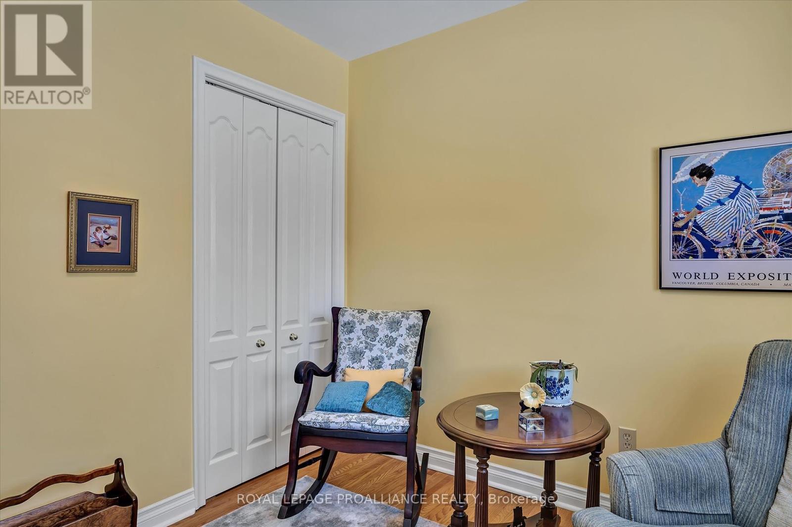3 Bedroom
2 Bathroom
1100 - 1500 sqft
Bungalow
Fireplace
Central Air Conditioning
Forced Air
Landscaped
$725,000
Nestled in Peterborough's sought-after Teachers College neighbourhood, 114 O'Carroll Avenue offers classic charm and inviting comfort. This well-maintained brick bungalow features 3 bedrooms, 2 bathrooms and a single car garage. The bright main level is filled with natural light, hardwood floors and a cozy gas fireplace. The finished lower level includes a spacious rec room and plenty of storage, perfect for all your needs. Situated on an oversized lot, enjoy the peaceful backyard with a deck ideal for outdoor enjoyment. This quiet street is full with mature trees and is just steps from the Rotary Trail, parks, and the Otonabee River. North-end amenities and locally owned stores downtown are just a short drive away. Endless opportunity in a *prime* location! (id:49269)
Property Details
|
MLS® Number
|
X12028761 |
|
Property Type
|
Single Family |
|
Community Name
|
Northcrest |
|
AmenitiesNearBy
|
Park, Schools |
|
EquipmentType
|
None |
|
Features
|
Level Lot, Lighting, Level |
|
ParkingSpaceTotal
|
4 |
|
RentalEquipmentType
|
None |
|
Structure
|
Deck |
Building
|
BathroomTotal
|
2 |
|
BedroomsAboveGround
|
3 |
|
BedroomsTotal
|
3 |
|
Age
|
51 To 99 Years |
|
Amenities
|
Fireplace(s) |
|
Appliances
|
Water Heater, Dishwasher, Dryer, Microwave, Stove, Washer, Refrigerator |
|
ArchitecturalStyle
|
Bungalow |
|
BasementDevelopment
|
Finished |
|
BasementType
|
Full (finished) |
|
ConstructionStyleAttachment
|
Detached |
|
CoolingType
|
Central Air Conditioning |
|
ExteriorFinish
|
Brick |
|
FireplacePresent
|
Yes |
|
FireplaceTotal
|
1 |
|
FoundationType
|
Concrete |
|
HeatingFuel
|
Natural Gas |
|
HeatingType
|
Forced Air |
|
StoriesTotal
|
1 |
|
SizeInterior
|
1100 - 1500 Sqft |
|
Type
|
House |
|
UtilityWater
|
Municipal Water |
Parking
Land
|
Acreage
|
No |
|
LandAmenities
|
Park, Schools |
|
LandscapeFeatures
|
Landscaped |
|
Sewer
|
Sanitary Sewer |
|
SizeFrontage
|
198 Ft ,6 In |
|
SizeIrregular
|
198.5 Ft |
|
SizeTotalText
|
198.5 Ft |
|
ZoningDescription
|
R1 |
Rooms
| Level |
Type |
Length |
Width |
Dimensions |
|
Lower Level |
Utility Room |
2.98 m |
4.31 m |
2.98 m x 4.31 m |
|
Lower Level |
Other |
2.98 m |
4.31 m |
2.98 m x 4.31 m |
|
Lower Level |
Recreational, Games Room |
8.22 m |
4.31 m |
8.22 m x 4.31 m |
|
Lower Level |
Laundry Room |
3.91 m |
4.18 m |
3.91 m x 4.18 m |
|
Lower Level |
Bathroom |
2.57 m |
1.98 m |
2.57 m x 1.98 m |
|
Main Level |
Kitchen |
3.44 m |
3.03 m |
3.44 m x 3.03 m |
|
Main Level |
Dining Room |
3.65 m |
3.15 m |
3.65 m x 3.15 m |
|
Main Level |
Living Room |
3.54 m |
6.45 m |
3.54 m x 6.45 m |
|
Main Level |
Primary Bedroom |
3.72 m |
4.33 m |
3.72 m x 4.33 m |
|
Main Level |
Bedroom 2 |
3.78 m |
2.95 m |
3.78 m x 2.95 m |
|
Main Level |
Bedroom 3 |
2.69 m |
3.09 m |
2.69 m x 3.09 m |
|
Main Level |
Bathroom |
3.7 m |
2.56 m |
3.7 m x 2.56 m |
Utilities
|
Cable
|
Available |
|
Sewer
|
Installed |
https://www.realtor.ca/real-estate/28045002/114-ocarroll-avenue-peterborough-northcrest-northcrest

