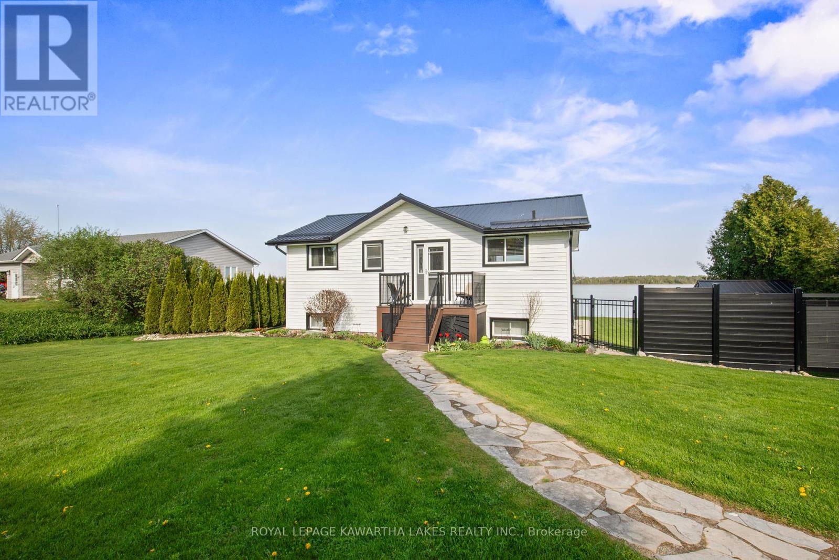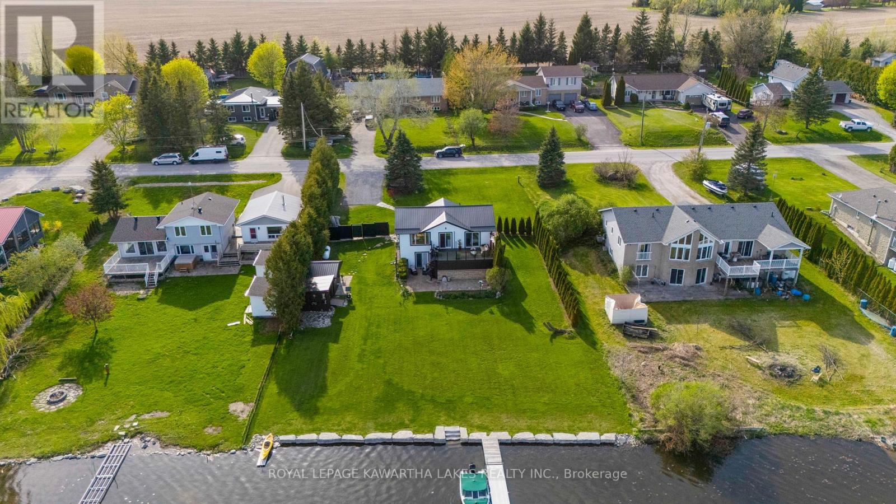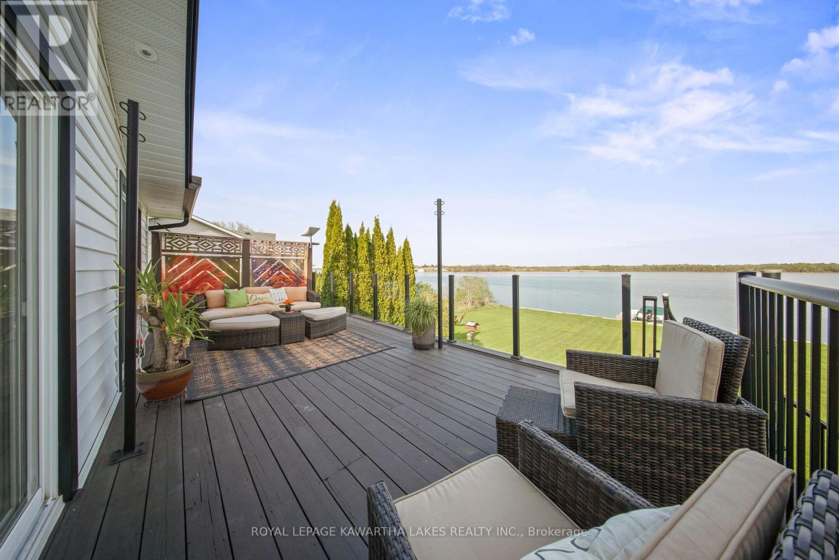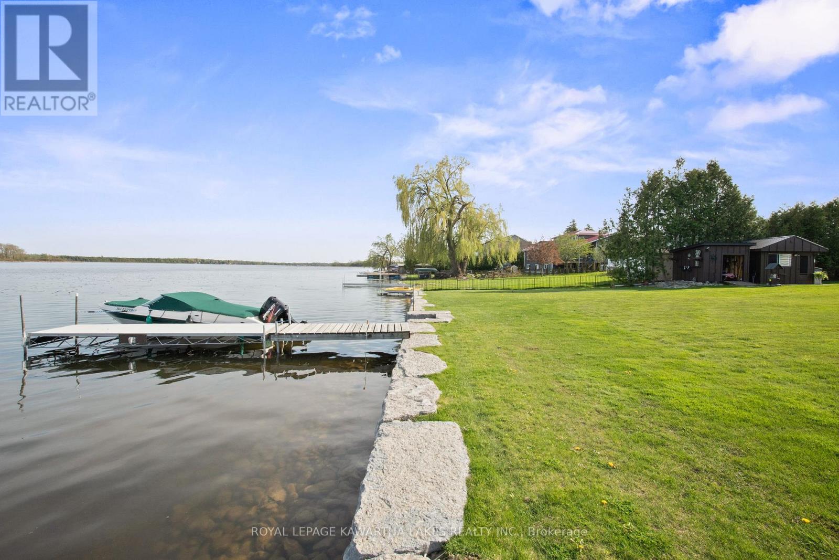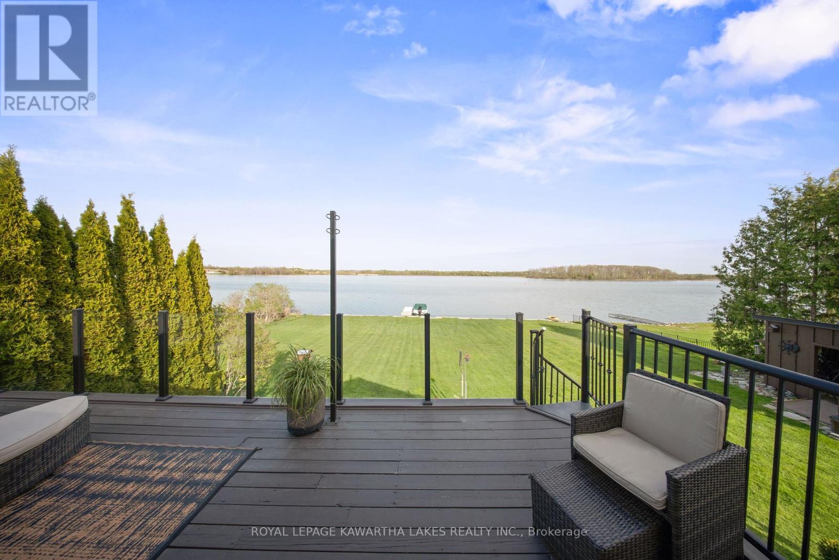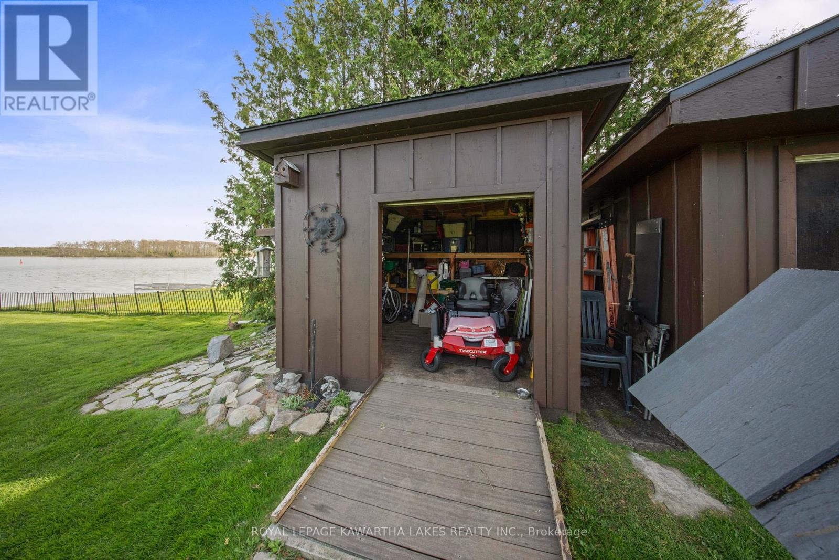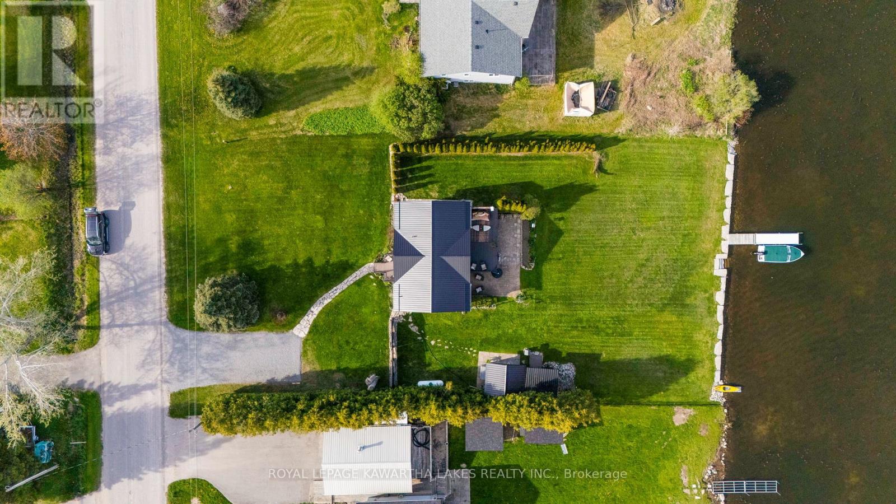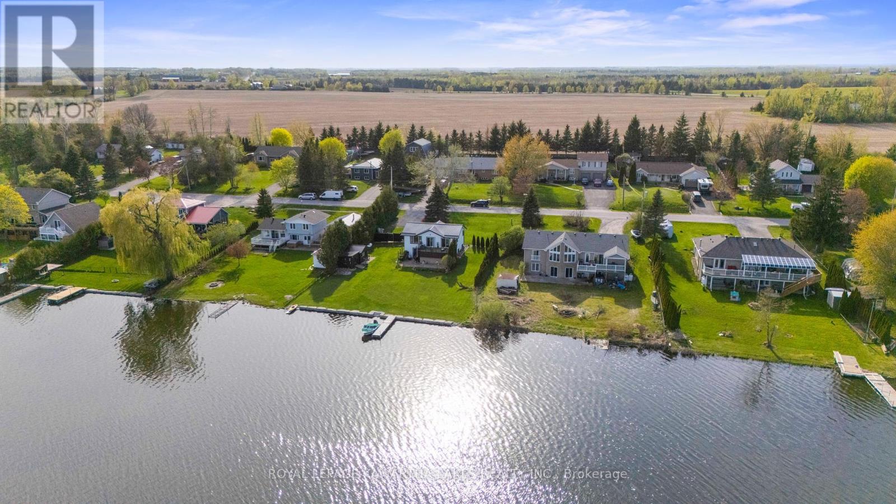114 O'reilly Lane Kawartha Lakes (Ops), Ontario K0M 2C0
$999,999
Welcome to your dream lakeside retreat! This beautifully updated 4-bedroom home offers 100 feet of waterfront on Lake Scugog, complete with a dock, stunning armour stone shoreline, and a fully powered Bunkie perfect for guests, a home office, or a cozy studio. Inside, enjoy a bright and inviting interior featuring hardwood floors throughout the main level, a modern kitchen with quartz countertops, and walkouts from both levels that provide stunning lake views. The spacious primary bedroom includes a private walkout to the deck perfect for morning coffee by the water. The fully finished walkout basement offers additional living space ideal for entertaining or relaxing after a day on the lake. Outside, the property shines with professionally landscaped grounds and a brand-new fence that adds privacy and peace of mind perfect for families or pets. This turn-key waterfront gem has everything you need whether you're seeking a year-round residence or a relaxing weekend getaway. Don't miss this rare opportunity to own a slice of paradise, complete with a charming Bunkie with hydro, private shoreline, and all the comforts of home. (id:49269)
Open House
This property has open houses!
10:00 am
Ends at:12:00 pm
Property Details
| MLS® Number | X12147155 |
| Property Type | Single Family |
| Community Name | Ops |
| Easement | Unknown |
| Features | Level |
| ParkingSpaceTotal | 6 |
| Structure | Deck, Dock |
| ViewType | View Of Water, Direct Water View |
| WaterFrontType | Waterfront |
Building
| BathroomTotal | 1 |
| BedroomsAboveGround | 2 |
| BedroomsBelowGround | 2 |
| BedroomsTotal | 4 |
| Appliances | Dishwasher, Dryer, Stove, Washer, Refrigerator |
| ArchitecturalStyle | Raised Bungalow |
| BasementDevelopment | Finished |
| BasementFeatures | Walk Out |
| BasementType | N/a (finished) |
| ConstructionStyleAttachment | Detached |
| CoolingType | Central Air Conditioning |
| ExteriorFinish | Vinyl Siding |
| FireplacePresent | Yes |
| FlooringType | Hardwood |
| FoundationType | Block |
| HeatingFuel | Propane |
| HeatingType | Forced Air |
| StoriesTotal | 1 |
| SizeInterior | 700 - 1100 Sqft |
| Type | House |
Parking
| No Garage |
Land
| AccessType | Public Road, Private Docking |
| Acreage | No |
| LandscapeFeatures | Landscaped |
| Sewer | Septic System |
| SizeFrontage | 100 Ft |
| SizeIrregular | 100 Ft |
| SizeTotalText | 100 Ft |
Rooms
| Level | Type | Length | Width | Dimensions |
|---|---|---|---|---|
| Lower Level | Bedroom 3 | 4.09 m | 2.8 m | 4.09 m x 2.8 m |
| Lower Level | Bedroom 4 | 3.66 m | 3.87 m | 3.66 m x 3.87 m |
| Lower Level | Sitting Room | 6.52 m | 4.06 m | 6.52 m x 4.06 m |
| Main Level | Living Room | 3.7432 m | 2.9 m | 3.7432 m x 2.9 m |
| Main Level | Kitchen | 3.64 m | 3.07 m | 3.64 m x 3.07 m |
| Main Level | Dining Room | 2.98 m | 4.06 m | 2.98 m x 4.06 m |
| Main Level | Primary Bedroom | 3.91 m | 3.3 m | 3.91 m x 3.3 m |
| Main Level | Bedroom 2 | 3.2 m | 2.97 m | 3.2 m x 2.97 m |
https://www.realtor.ca/real-estate/28309466/114-oreilly-lane-kawartha-lakes-ops-ops
Interested?
Contact us for more information

