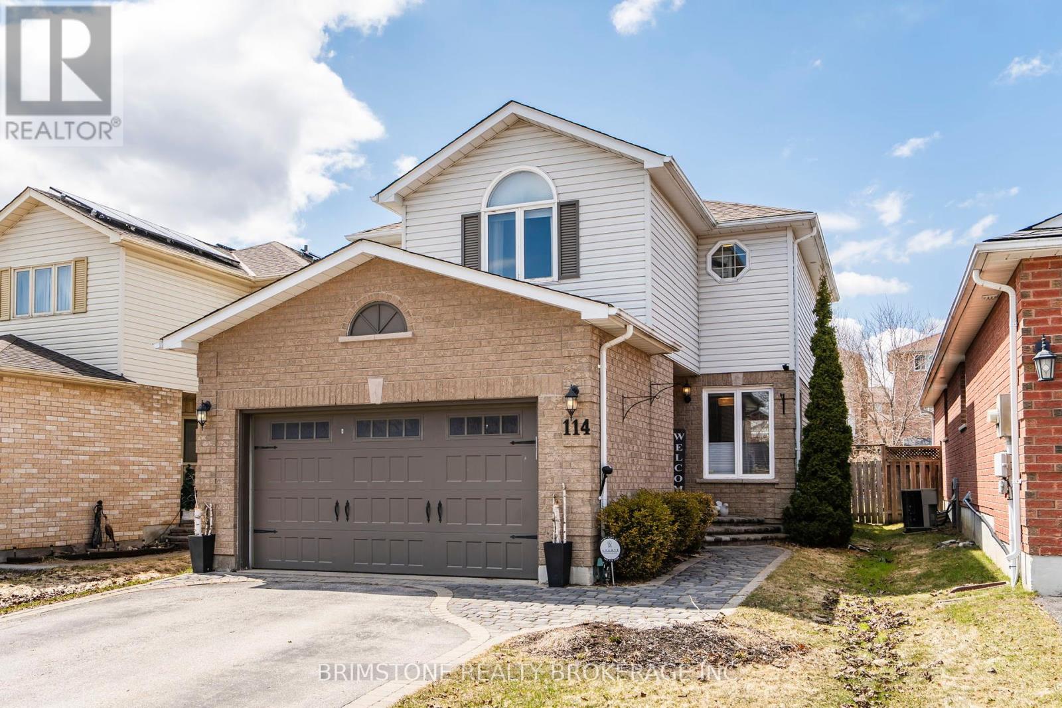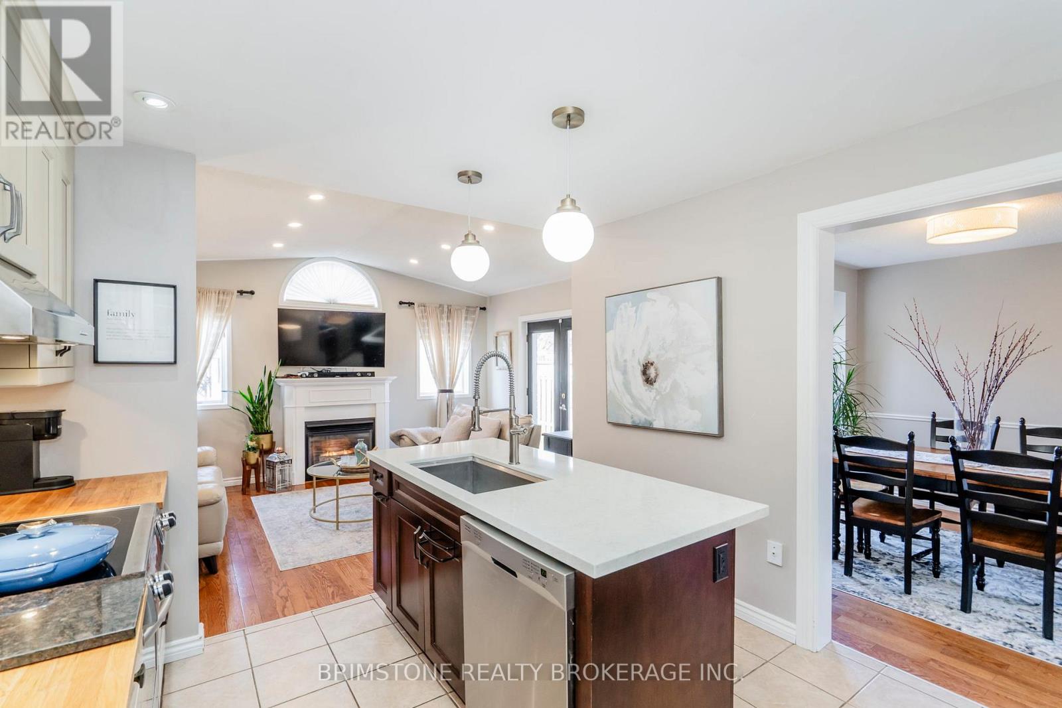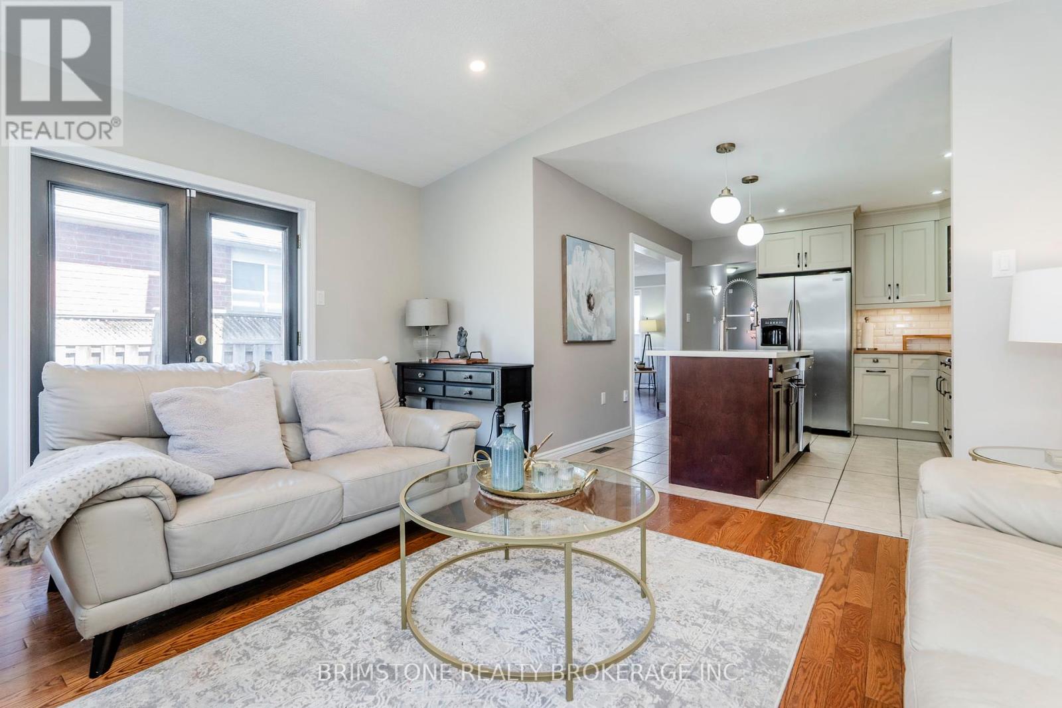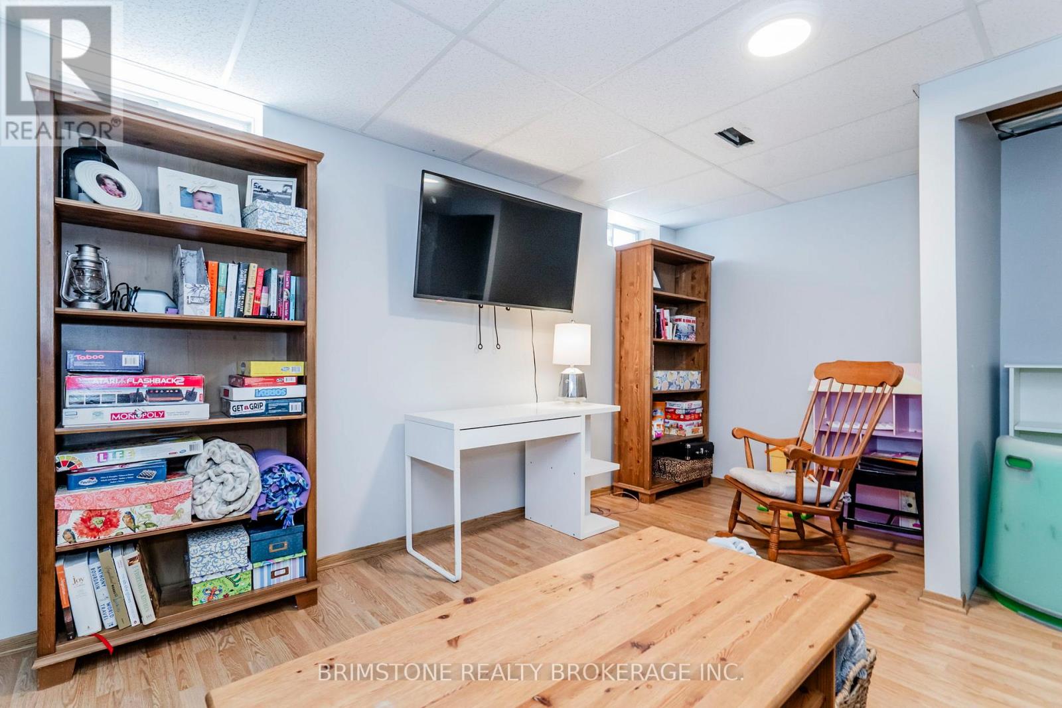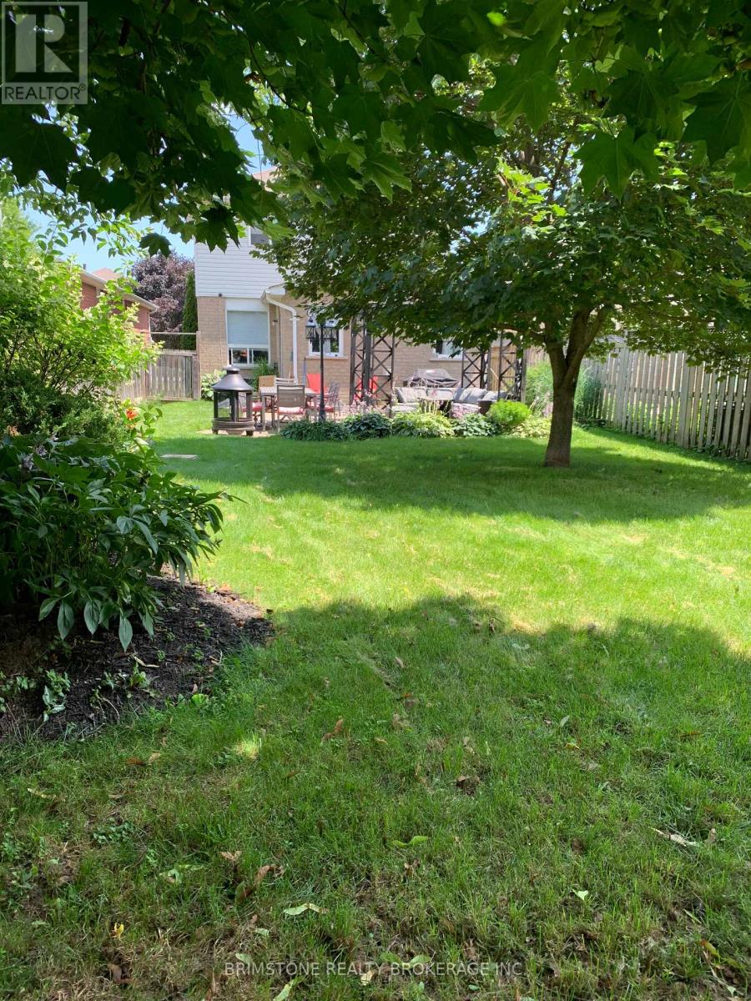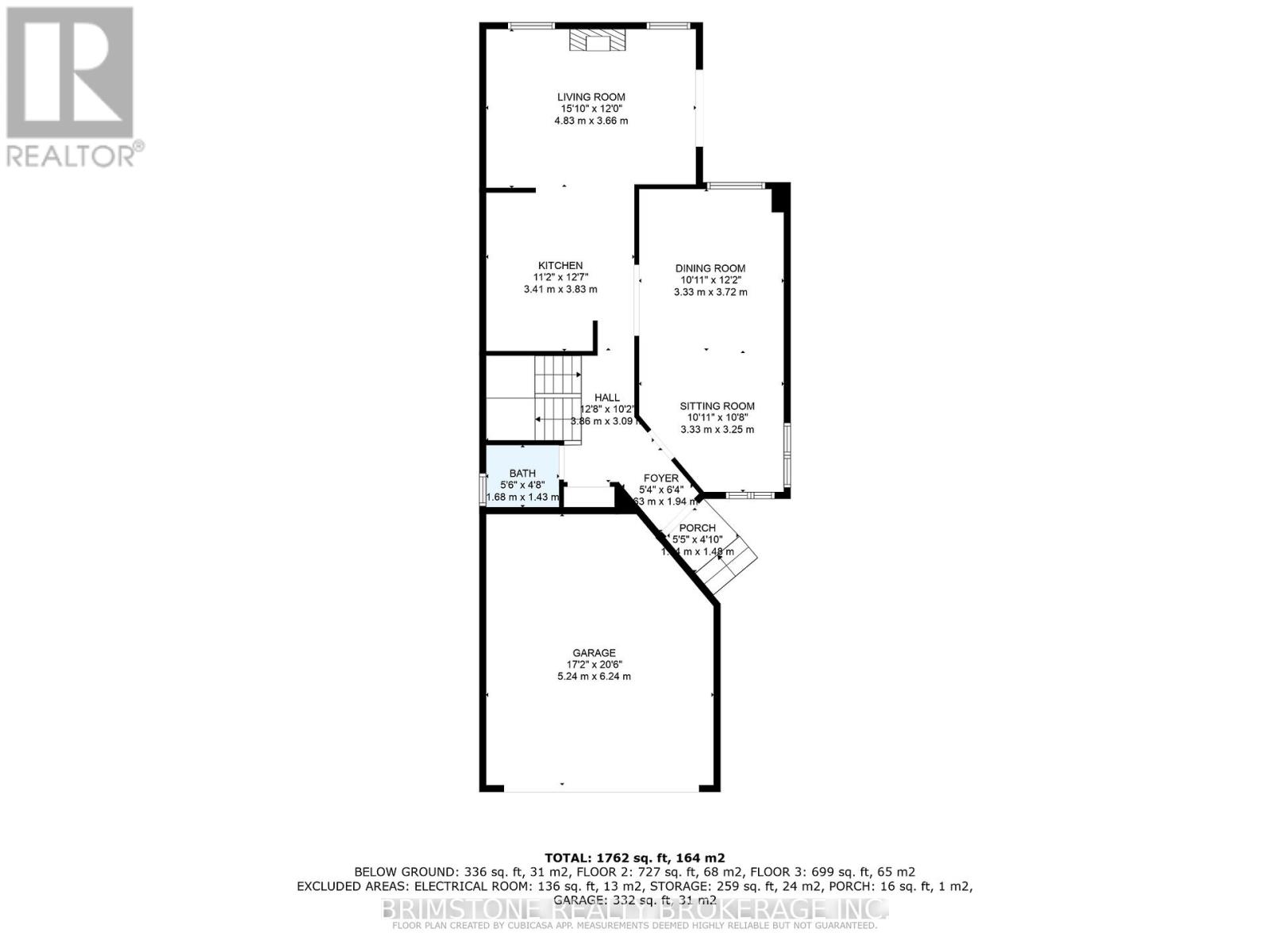114 Ward Drive Barrie (Painswick South), Ontario L4N 8A5
$849,000
Welcome to this stunning sunny two story three bedroom, three bathroom detached home located in a desirable family oriented area known for its excellent location and schools that promises both comfort and community. Perfectly maintained, with pride of ownership showing from outside and throughout, this home offers three generously sized bedrooms with a primary bedroom that boasts double door entry, a full ensuite bathroom and walk in closet. This home showcases a dining room and a beautiful open concept kitchen with plenty of cupboard space and an airy, light-filled layout perfect for gathering and entertaining. From the sitting room with a cozy fireplace, step outside to a sprawling 161 foot deep, fully fenced backyard a true outdoor oasis featuring ample space for your pets, children and backyard barbeques, with this size lot you can even plan your future pool. Definitely a yard designed for both play and entertaining, this elegant property is truly a rare find. The double driveway and attached garage provide convenience and curb appeal, while the recreation room in the basement offers the perfect spot for family gatherings or quiet relaxation. Please check out the video and additional photos. (id:49269)
Open House
This property has open houses!
1:00 pm
Ends at:3:00 pm
Property Details
| MLS® Number | S12114139 |
| Property Type | Single Family |
| Community Name | Painswick South |
| AmenitiesNearBy | Place Of Worship, Schools, Public Transit, Park |
| CommunityFeatures | Community Centre |
| EquipmentType | Water Heater |
| ParkingSpaceTotal | 3 |
| RentalEquipmentType | Water Heater |
| Structure | Porch |
Building
| BathroomTotal | 3 |
| BedroomsAboveGround | 3 |
| BedroomsTotal | 3 |
| Appliances | Garage Door Opener Remote(s), Dishwasher, Dryer, Stove, Washer, Refrigerator |
| BasementDevelopment | Partially Finished |
| BasementType | N/a (partially Finished) |
| ConstructionStyleAttachment | Detached |
| CoolingType | Central Air Conditioning |
| ExteriorFinish | Brick, Vinyl Siding |
| FireplacePresent | Yes |
| FlooringType | Hardwood, Ceramic |
| FoundationType | Poured Concrete |
| HalfBathTotal | 1 |
| HeatingFuel | Natural Gas |
| HeatingType | Forced Air |
| StoriesTotal | 2 |
| SizeInterior | 1500 - 2000 Sqft |
| Type | House |
| UtilityWater | Municipal Water |
Parking
| Attached Garage | |
| Garage |
Land
| Acreage | No |
| FenceType | Fenced Yard |
| LandAmenities | Place Of Worship, Schools, Public Transit, Park |
| LandscapeFeatures | Landscaped |
| Sewer | Sanitary Sewer |
| SizeDepth | 161 Ft ,10 In |
| SizeFrontage | 32 Ft ,9 In |
| SizeIrregular | 32.8 X 161.9 Ft |
| SizeTotalText | 32.8 X 161.9 Ft |
Rooms
| Level | Type | Length | Width | Dimensions |
|---|---|---|---|---|
| Second Level | Primary Bedroom | 3.62 m | 4.94 m | 3.62 m x 4.94 m |
| Second Level | Bedroom 2 | 3.66 m | 2.86 m | 3.66 m x 2.86 m |
| Second Level | Bedroom 3 | 3.09 m | 2.86 m | 3.09 m x 2.86 m |
| Ground Level | Living Room | 4.83 m | 3.66 m | 4.83 m x 3.66 m |
| Ground Level | Dining Room | 333 m | 3.72 m | 333 m x 3.72 m |
| Ground Level | Sitting Room | 3.33 m | 3.25 m | 3.33 m x 3.25 m |
| Ground Level | Kitchen | 3.41 m | 3.83 m | 3.41 m x 3.83 m |
https://www.realtor.ca/real-estate/28238251/114-ward-drive-barrie-painswick-south-painswick-south
Interested?
Contact us for more information

