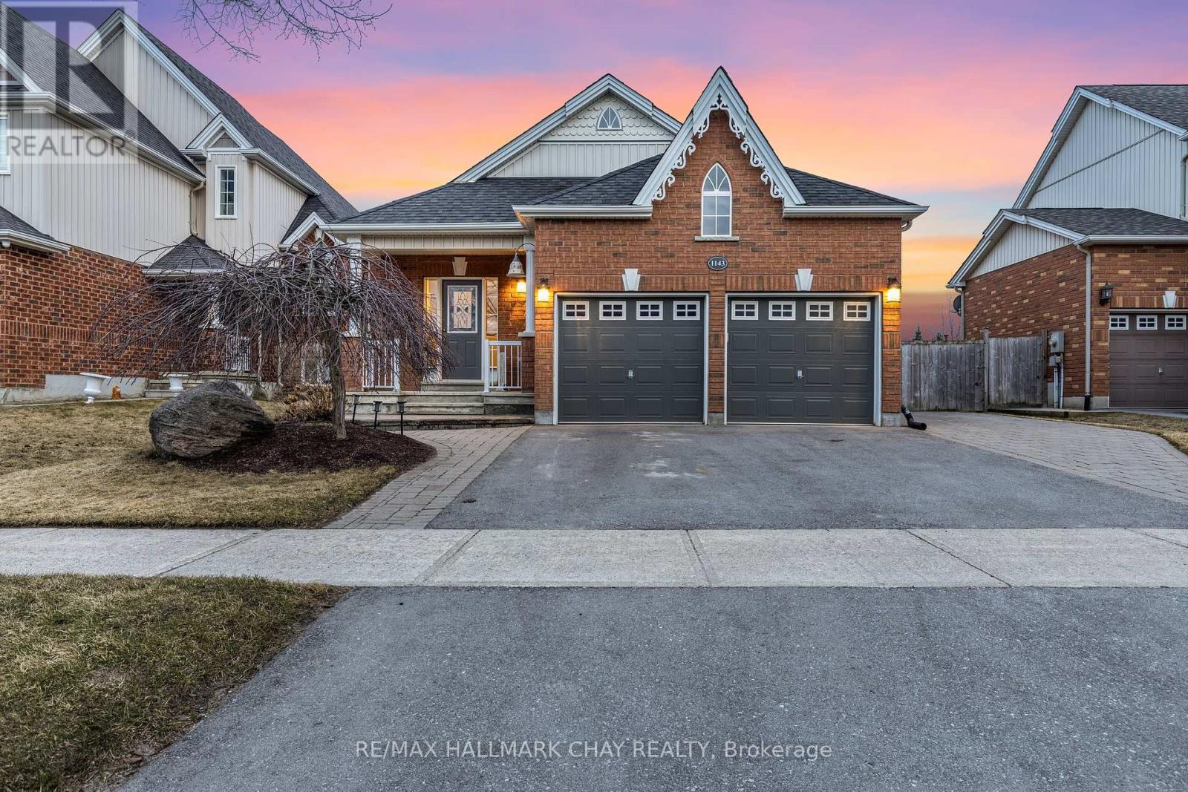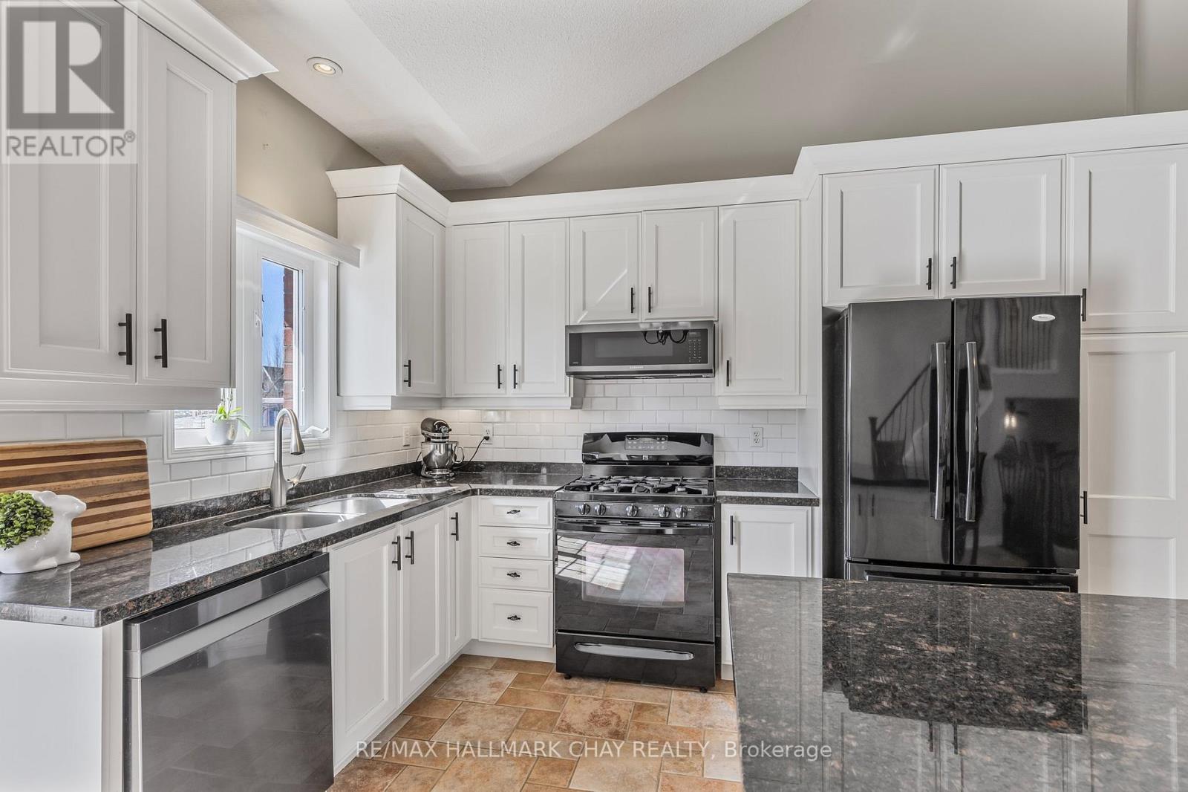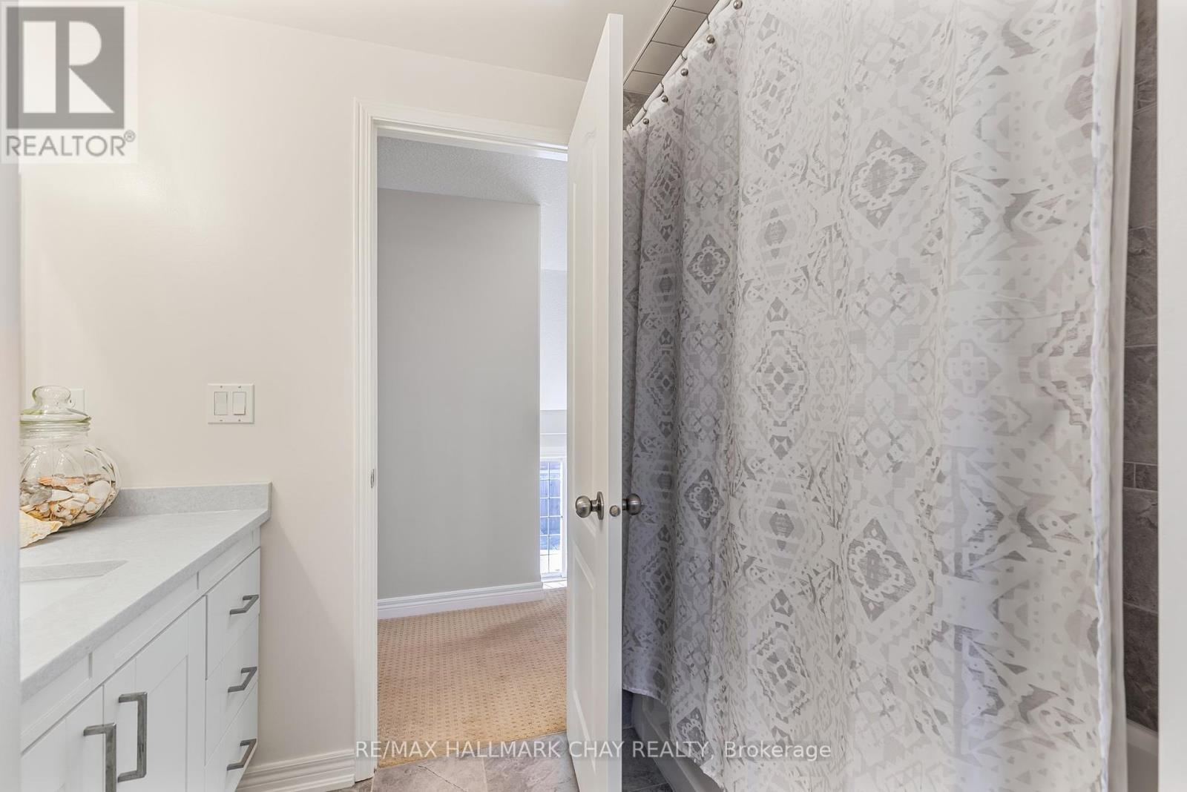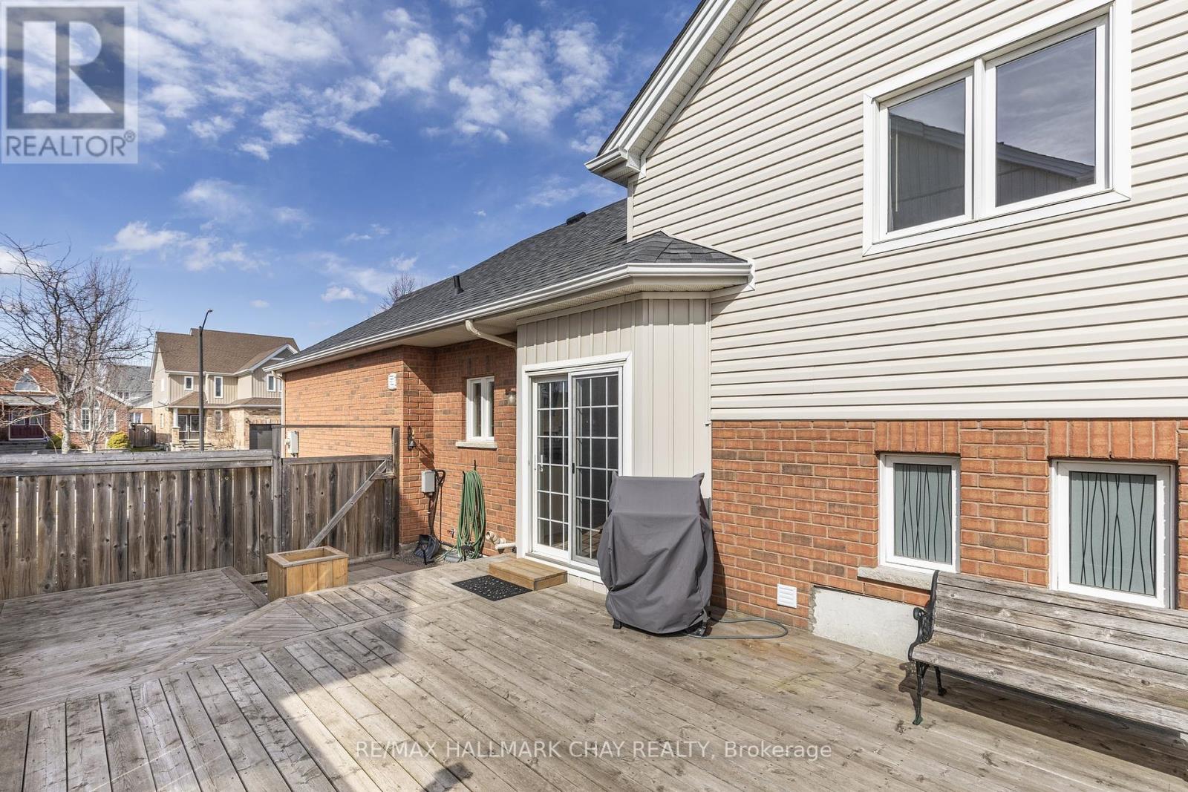4 Bedroom
3 Bathroom
2000 - 2500 sqft
Central Air Conditioning
Forced Air
$957,000
Welcome to your dream home! Nestled in a serene neighborhood, this stunning backsplit house with 4 spacious bedrooms and 3 bathrooms is perfect for families seeking a blend of comfort, style, and tranquility. As you approach this inviting residence, you'll be captivated by its charming curb appeal and well-maintained gardens and frontage at nearly 50 ft across with an extended driveway for extra parking. Step inside, and you'll be greeted by a bright and airy foyer that leads you to the heart of the home. The open-concept layout and lofted ceilings seamlessly connect the dining area, and kitchen, creating an ideal space for entertaining family and friends. Large windows flood the space with natural light, while tasteful finishes invite you to make it your own. Each bedroom is a peaceful retreat, complete with ample closet space and large windows that offer serene views. The master suite boasts a walk out deck through sliding doors and an updated ensuite bathroom, providing a private sanctuary for relaxation .Enjoy year-round comfort in the lower generously sized family room, where the radiant heating system ensures warmth during the colder months. With large above ground windows to the backyard make family gatherings is a breeze. This cozy space is perfect for movie nights, game days, or simply unwinding after a busy day making this space your entertainment hub. Step out to your own private oasis! The backyard backs directly onto a beautiful park, providing endless opportunities for outdoor activities and family fun. Whether its a quiet morning coffee on the patio or weekend gatherings with friends, or cool nights enjoying a dip in your private hot tub off the side deck. Prime Location: Situated in a family-friendly neighborhood, this home is within walking distance to local schools, Lake Simcoe, parks, and a short drive to shopping, major highway and dining options. Enjoy the convenience of urban amenities while retreating to your peaceful sanctuary. (id:49269)
Property Details
|
MLS® Number
|
N12062431 |
|
Property Type
|
Single Family |
|
Community Name
|
Alcona |
|
AmenitiesNearBy
|
Beach, Park, Schools |
|
EquipmentType
|
Water Heater - Gas |
|
Features
|
Sump Pump |
|
ParkingSpaceTotal
|
5 |
|
RentalEquipmentType
|
Water Heater - Gas |
|
Structure
|
Deck, Patio(s), Shed |
Building
|
BathroomTotal
|
3 |
|
BedroomsAboveGround
|
4 |
|
BedroomsTotal
|
4 |
|
Amenities
|
Fireplace(s) |
|
Appliances
|
Hot Tub, Garage Door Opener Remote(s), Central Vacuum, Dishwasher, Dryer, Stove, Washer, Refrigerator |
|
BasementDevelopment
|
Finished |
|
BasementType
|
N/a (finished) |
|
ConstructionStyleAttachment
|
Detached |
|
ConstructionStyleSplitLevel
|
Backsplit |
|
CoolingType
|
Central Air Conditioning |
|
ExteriorFinish
|
Brick, Vinyl Siding |
|
FireProtection
|
Smoke Detectors |
|
FoundationType
|
Unknown |
|
HeatingFuel
|
Natural Gas |
|
HeatingType
|
Forced Air |
|
SizeInterior
|
2000 - 2500 Sqft |
|
Type
|
House |
|
UtilityWater
|
Municipal Water |
Parking
Land
|
Acreage
|
No |
|
FenceType
|
Fenced Yard |
|
LandAmenities
|
Beach, Park, Schools |
|
Sewer
|
Sanitary Sewer |
|
SizeDepth
|
131 Ft ,2 In |
|
SizeFrontage
|
49 Ft ,2 In |
|
SizeIrregular
|
49.2 X 131.2 Ft ; 49.23 Ft X 131.27 Ft X 49.23 Ft X 131.28 |
|
SizeTotalText
|
49.2 X 131.2 Ft ; 49.23 Ft X 131.27 Ft X 49.23 Ft X 131.28 |
|
SurfaceWater
|
Lake/pond |
Rooms
| Level |
Type |
Length |
Width |
Dimensions |
|
Basement |
Utility Room |
2.83 m |
2.03 m |
2.83 m x 2.03 m |
|
Basement |
Recreational, Games Room |
5.95 m |
7.21 m |
5.95 m x 7.21 m |
|
Lower Level |
Family Room |
4.29 m |
8.84 m |
4.29 m x 8.84 m |
|
Lower Level |
Bedroom 4 |
3.89 m |
3.62 m |
3.89 m x 3.62 m |
|
Lower Level |
Laundry Room |
2.19 m |
1.84 m |
2.19 m x 1.84 m |
|
Main Level |
Foyer |
2.62 m |
1.8 m |
2.62 m x 1.8 m |
|
Main Level |
Dining Room |
3.64 m |
5.37 m |
3.64 m x 5.37 m |
|
Main Level |
Kitchen |
5.33 m |
5.17 m |
5.33 m x 5.17 m |
|
Upper Level |
Bedroom 3 |
3.99 m |
3.93 m |
3.99 m x 3.93 m |
|
Upper Level |
Primary Bedroom |
4.5 m |
4.95 m |
4.5 m x 4.95 m |
|
Upper Level |
Bedroom 2 |
4.21 m |
3.46 m |
4.21 m x 3.46 m |
https://www.realtor.ca/real-estate/28121851/1143-booth-avenue-innisfil-alcona-alcona






































