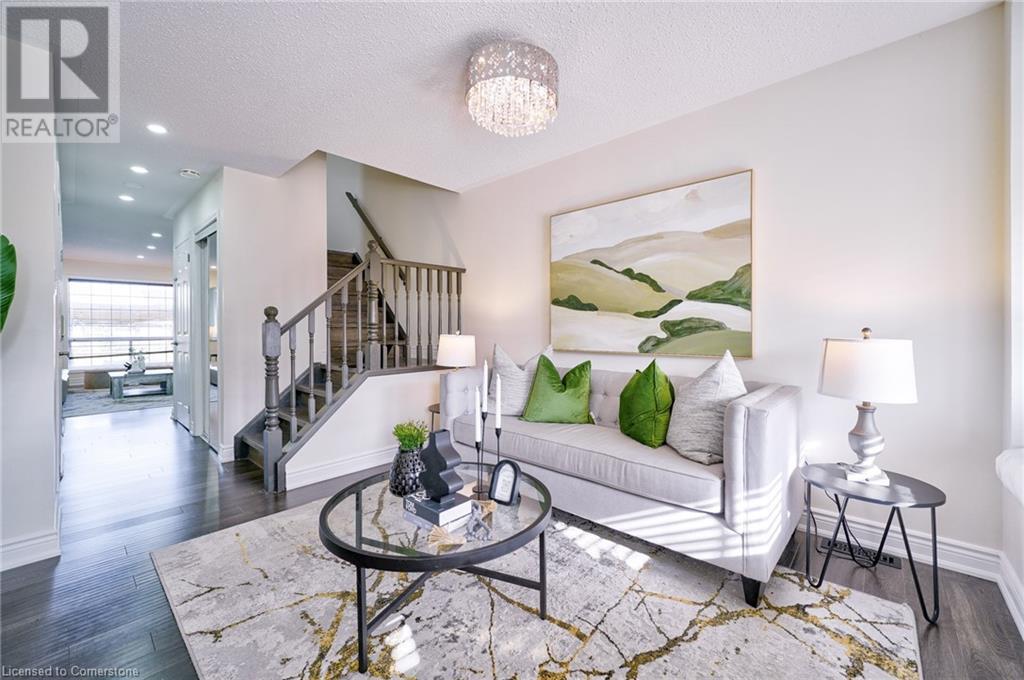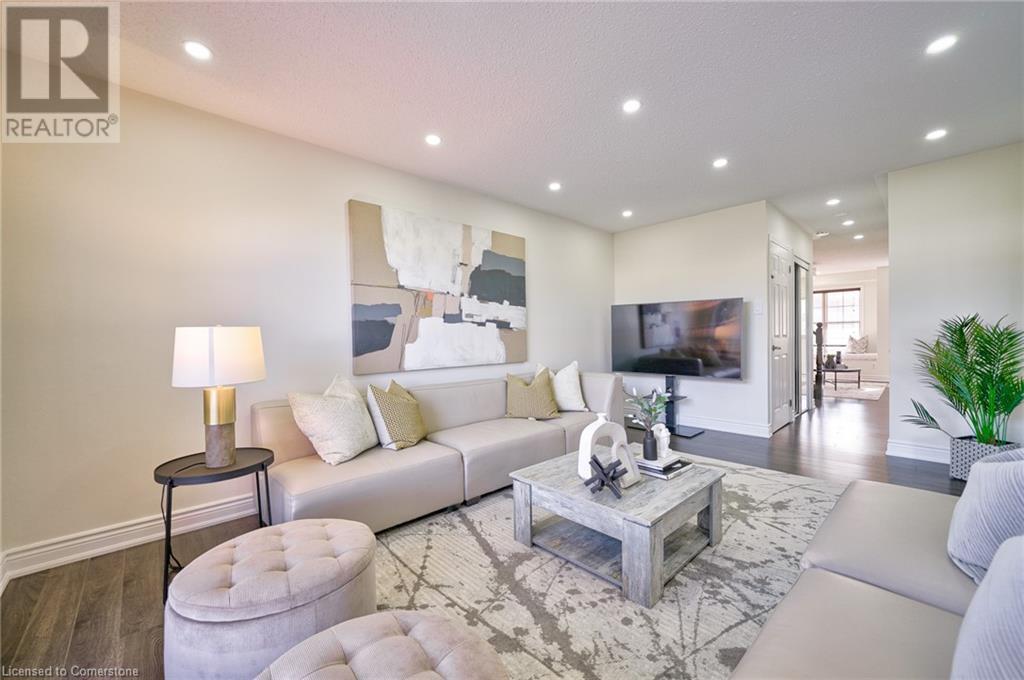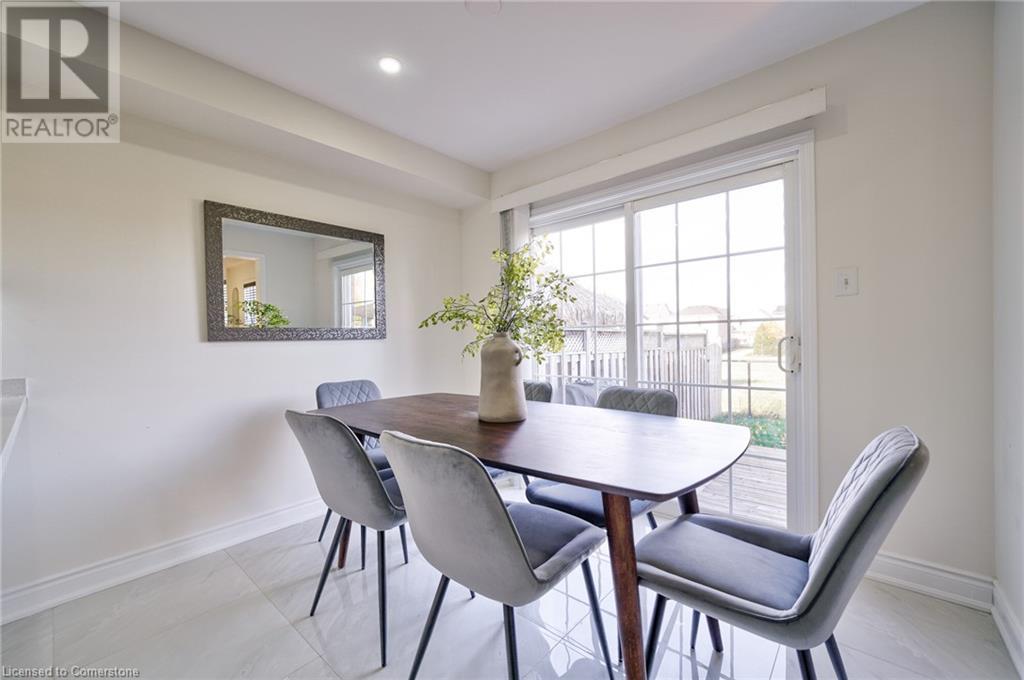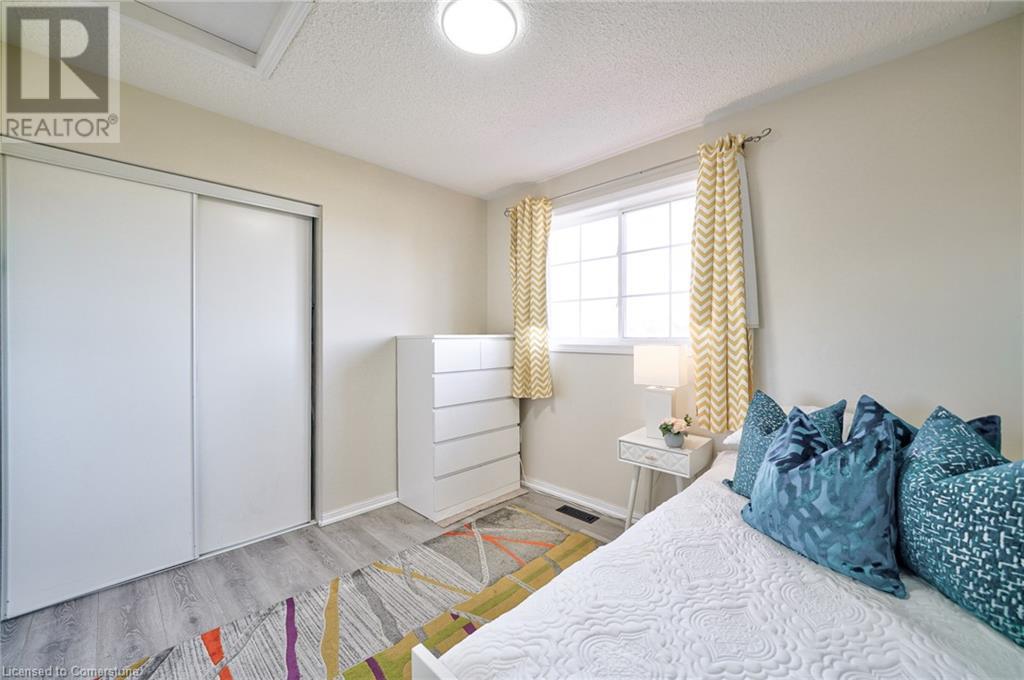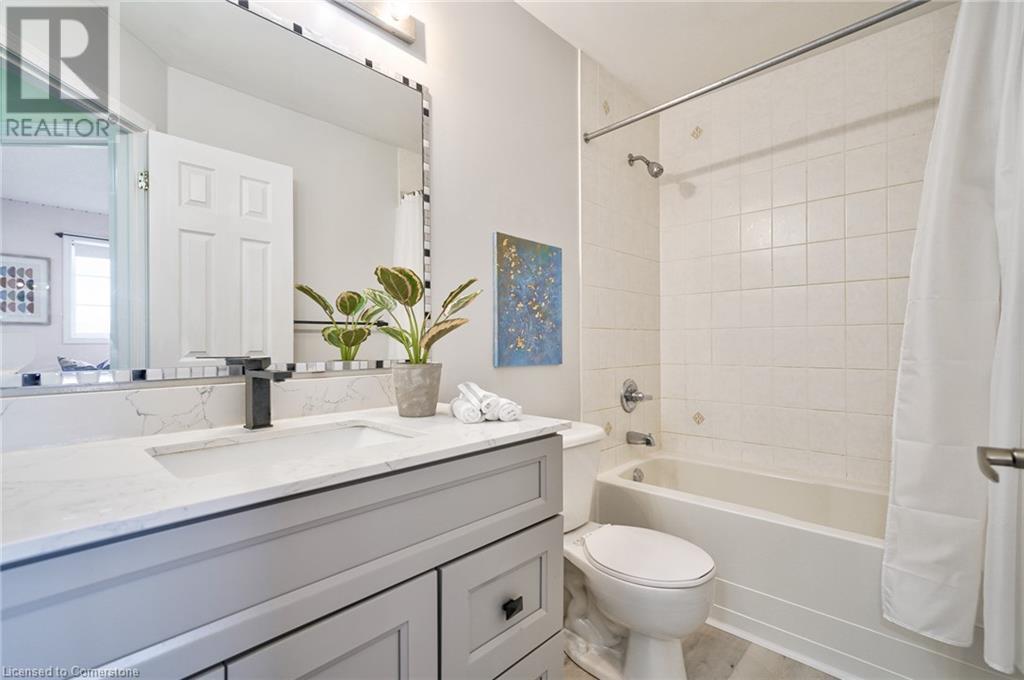416-218-8800
admin@hlfrontier.com
1145 Riddell Crescent Hamilton, Ontario L9T 6Y2
3 Bedroom
4 Bathroom
1502 sqft
2 Level
Central Air Conditioning
Forced Air
$979,786
Beautiful move in ready 3 bedroom home with over 1900sqft of living space & parking for 3 cars.Private Backyard Backing Onto A Green Space. Just steps away from Beaty neighbourhood park, trails, schools & splashpad - located on a quiet street in a family friendly neighbourhood.The finished basement is a bonus adding extra living space to enjoy with a large rec room area, a laundry room, and additional storage space. This home is a true gem, combining functionality, style, and a great location. OFFERS ANYTIME!! (id:49269)
Property Details
| MLS® Number | 40677348 |
| Property Type | Single Family |
| ParkingSpaceTotal | 3 |
Building
| BathroomTotal | 4 |
| BedroomsAboveGround | 3 |
| BedroomsTotal | 3 |
| Appliances | Dishwasher, Dryer, Refrigerator, Stove, Washer, Microwave Built-in |
| ArchitecturalStyle | 2 Level |
| BasementDevelopment | Finished |
| BasementType | Full (finished) |
| ConstructedDate | 2005 |
| ConstructionStyleAttachment | Attached |
| CoolingType | Central Air Conditioning |
| ExteriorFinish | Brick |
| FoundationType | Poured Concrete |
| HalfBathTotal | 1 |
| HeatingType | Forced Air |
| StoriesTotal | 2 |
| SizeInterior | 1502 Sqft |
| Type | Row / Townhouse |
| UtilityWater | Municipal Water |
Parking
| Attached Garage |
Land
| AccessType | Road Access |
| Acreage | No |
| Sewer | Municipal Sewage System |
| SizeDepth | 84 Ft |
| SizeFrontage | 23 Ft |
| SizeTotalText | Under 1/2 Acre |
| ZoningDescription | Res |
Rooms
| Level | Type | Length | Width | Dimensions |
|---|---|---|---|---|
| Second Level | Bedroom | 9'0'' x 1'0'' | ||
| Second Level | Bedroom | 11'3'' x 9'6'' | ||
| Second Level | 3pc Bathroom | Measurements not available | ||
| Second Level | 3pc Bathroom | Measurements not available | ||
| Second Level | 4pc Bathroom | Measurements not available | ||
| Second Level | Primary Bedroom | 16'0'' x 11'6'' | ||
| Basement | Recreation Room | 21'0'' x 17'0'' | ||
| Main Level | Kitchen | 16'6'' x 9'11'' | ||
| Main Level | 2pc Bathroom | Measurements not available | ||
| Main Level | Family Room | 17'0'' x 11'7'' | ||
| Main Level | Living Room | 13'0'' x 11'6'' |
https://www.realtor.ca/real-estate/27647718/1145-riddell-crescent-hamilton
Interested?
Contact us for more information







