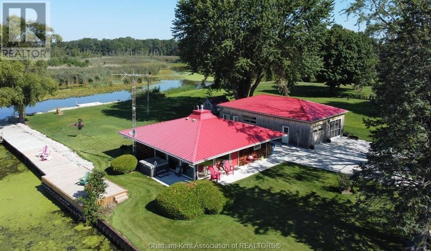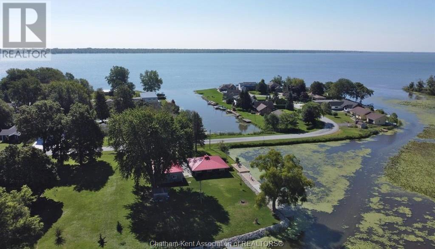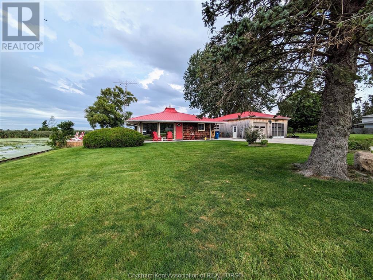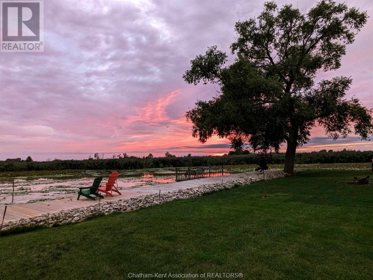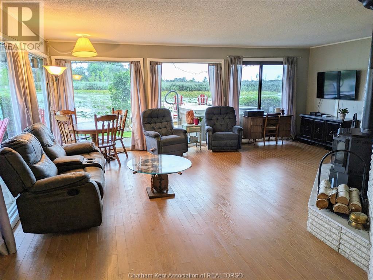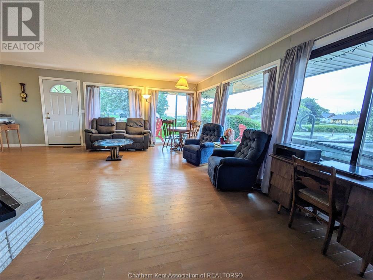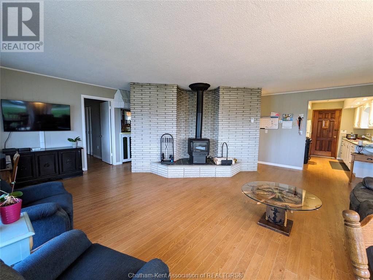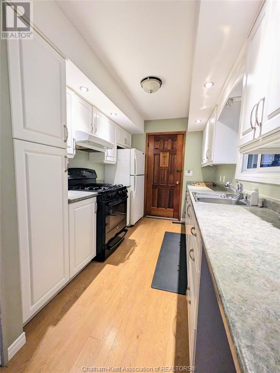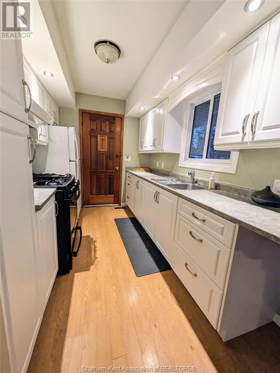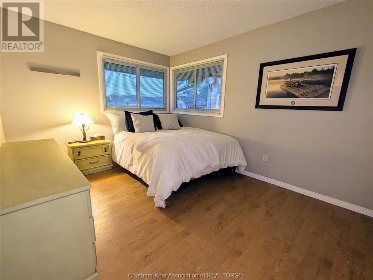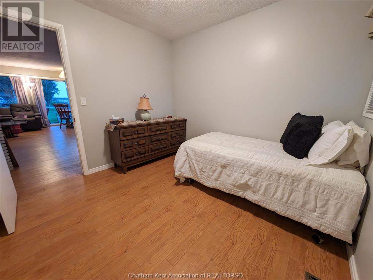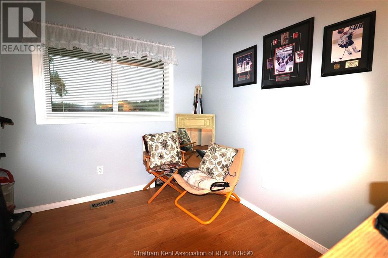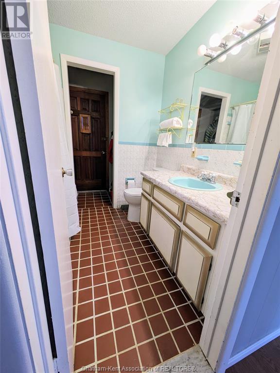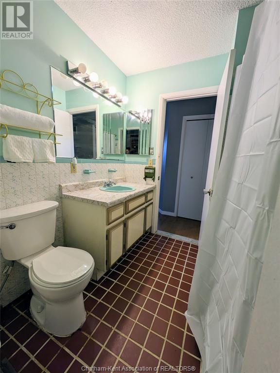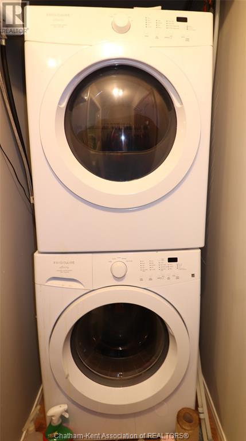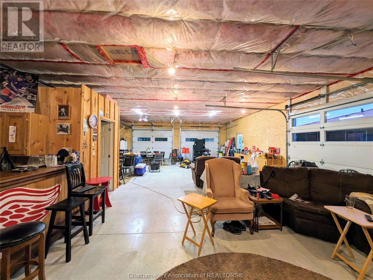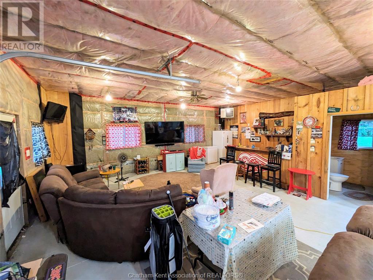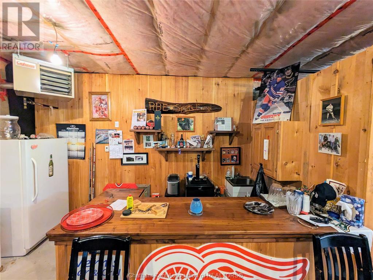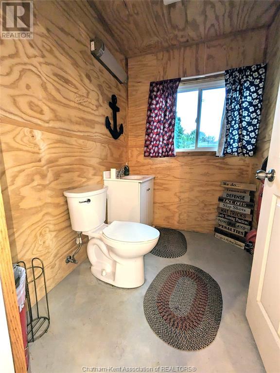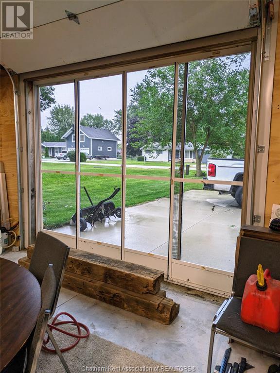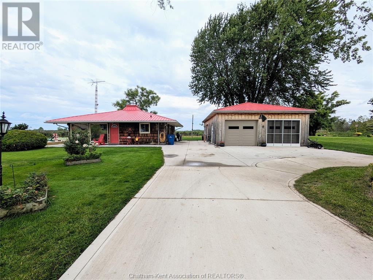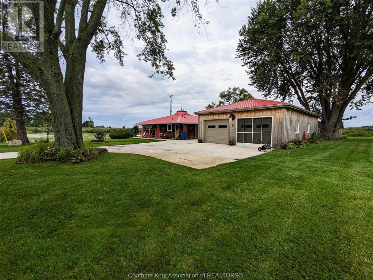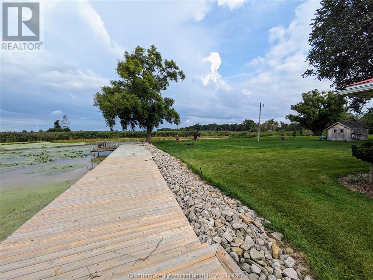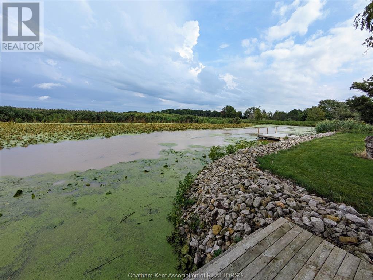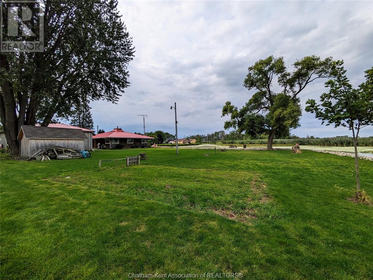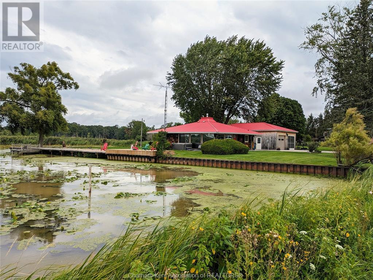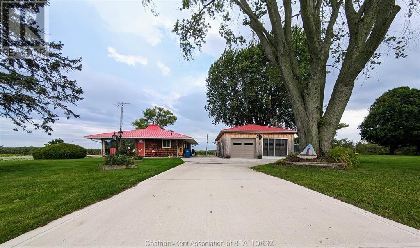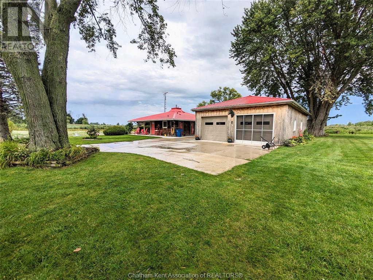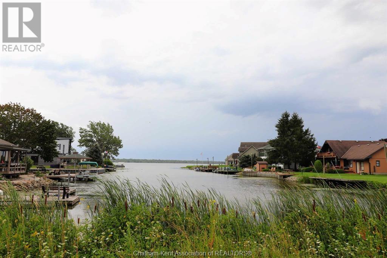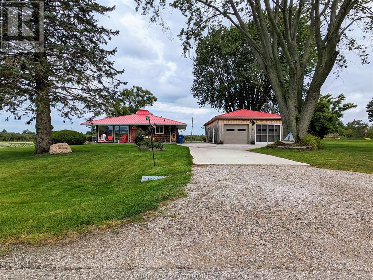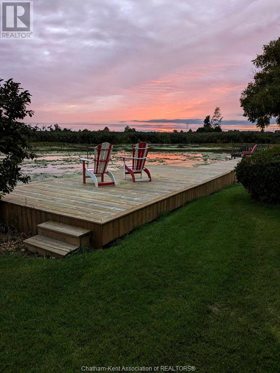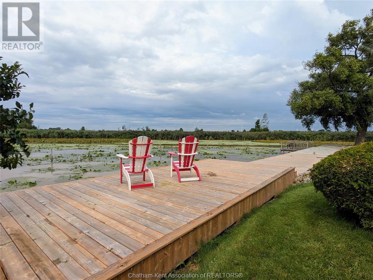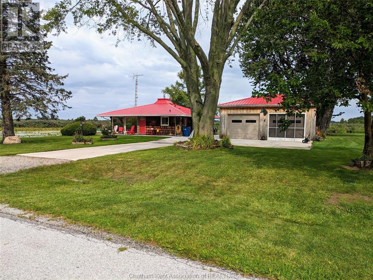3 Bedroom
2 Bathroom
Bungalow, Ranch
Fireplace
Central Air Conditioning
Forced Air, Furnace
Waterfront On Canal
Landscaped
$715,000
PRIME 1/2 ACRE 338' WATERFRONT LOCATION WITH A MILLION DOLLAR VIEW! This 3 bedroom home is located in the quiet secluded resort area of Rondeau Bay Estates. Surrounded by serene panoramic waterfront views & 125ft+ of docking makes it an exceptional location for fishing, boating/kayaking, wildlife enthusiasts & sunset watching. Step inside to a white galley kitchen, open concept living/dining room with gas fireplace & large, tinted windows. 4 pcs bath with adjoining laundry room also includes a stackable washer & dryer. The 40'x26.5' heated workshop built in 2018 is sure to impress! It boasts 3 garage doors, TV attachment, 220V hydro, 2 pcs bath, & a spectacular bar. The possibilities are endless to convert to an in-law suite, Airbnb rental, or keep as the ultimate man cave. A concrete drive with ample parking for 6+ cars. Annual Association fees are $400.00 for access to private marina & golf course. Additional updates include steel roof & 3 yr old furnace. Fibre Internet and cable TV. (id:49269)
Property Details
|
MLS® Number
|
25008613 |
|
Property Type
|
Single Family |
|
Features
|
Golf Course/parkland, Double Width Or More Driveway, Concrete Driveway, Side Driveway |
|
WaterFrontType
|
Waterfront On Canal |
Building
|
BathroomTotal
|
2 |
|
BedroomsAboveGround
|
3 |
|
BedroomsTotal
|
3 |
|
Appliances
|
Dryer, Refrigerator, Stove, Washer |
|
ArchitecturalStyle
|
Bungalow, Ranch |
|
ConstructedDate
|
1967 |
|
ConstructionStyleAttachment
|
Detached |
|
CoolingType
|
Central Air Conditioning |
|
ExteriorFinish
|
Wood |
|
FireplaceFuel
|
Gas |
|
FireplacePresent
|
Yes |
|
FireplaceType
|
Free Standing Metal |
|
FlooringType
|
Ceramic/porcelain, Laminate |
|
HalfBathTotal
|
1 |
|
HeatingFuel
|
Natural Gas |
|
HeatingType
|
Forced Air, Furnace |
|
StoriesTotal
|
1 |
|
Type
|
House |
Parking
|
Detached Garage
|
|
|
Garage
|
|
|
Heated Garage
|
|
Land
|
Acreage
|
No |
|
LandscapeFeatures
|
Landscaped |
|
Sewer
|
Septic System |
|
SizeIrregular
|
100xirreg |
|
SizeTotalText
|
100xirreg|1/2 - 1 Acre |
|
ZoningDescription
|
R4 1 |
Rooms
| Level |
Type |
Length |
Width |
Dimensions |
|
Main Level |
2pc Bathroom |
6 ft ,5 in |
5 ft ,3 in |
6 ft ,5 in x 5 ft ,3 in |
|
Main Level |
Workshop |
40 ft |
26 ft ,5 in |
40 ft x 26 ft ,5 in |
|
Main Level |
Laundry Room |
6 ft ,4 in |
2 ft ,1 in |
6 ft ,4 in x 2 ft ,1 in |
|
Main Level |
4pc Bathroom |
6 ft ,7 in |
5 ft |
6 ft ,7 in x 5 ft |
|
Main Level |
Bedroom |
9 ft ,8 in |
8 ft ,8 in |
9 ft ,8 in x 8 ft ,8 in |
|
Main Level |
Bedroom |
9 ft ,9 in |
9 ft ,1 in |
9 ft ,9 in x 9 ft ,1 in |
|
Main Level |
Primary Bedroom |
13 ft ,3 in |
9 ft ,8 in |
13 ft ,3 in x 9 ft ,8 in |
|
Main Level |
Kitchen |
11 ft ,1 in |
7 ft ,7 in |
11 ft ,1 in x 7 ft ,7 in |
|
Main Level |
Living Room |
21 ft ,2 in |
17 ft ,6 in |
21 ft ,2 in x 17 ft ,6 in |
https://www.realtor.ca/real-estate/28187300/11459-lagonda-way-morpeth

