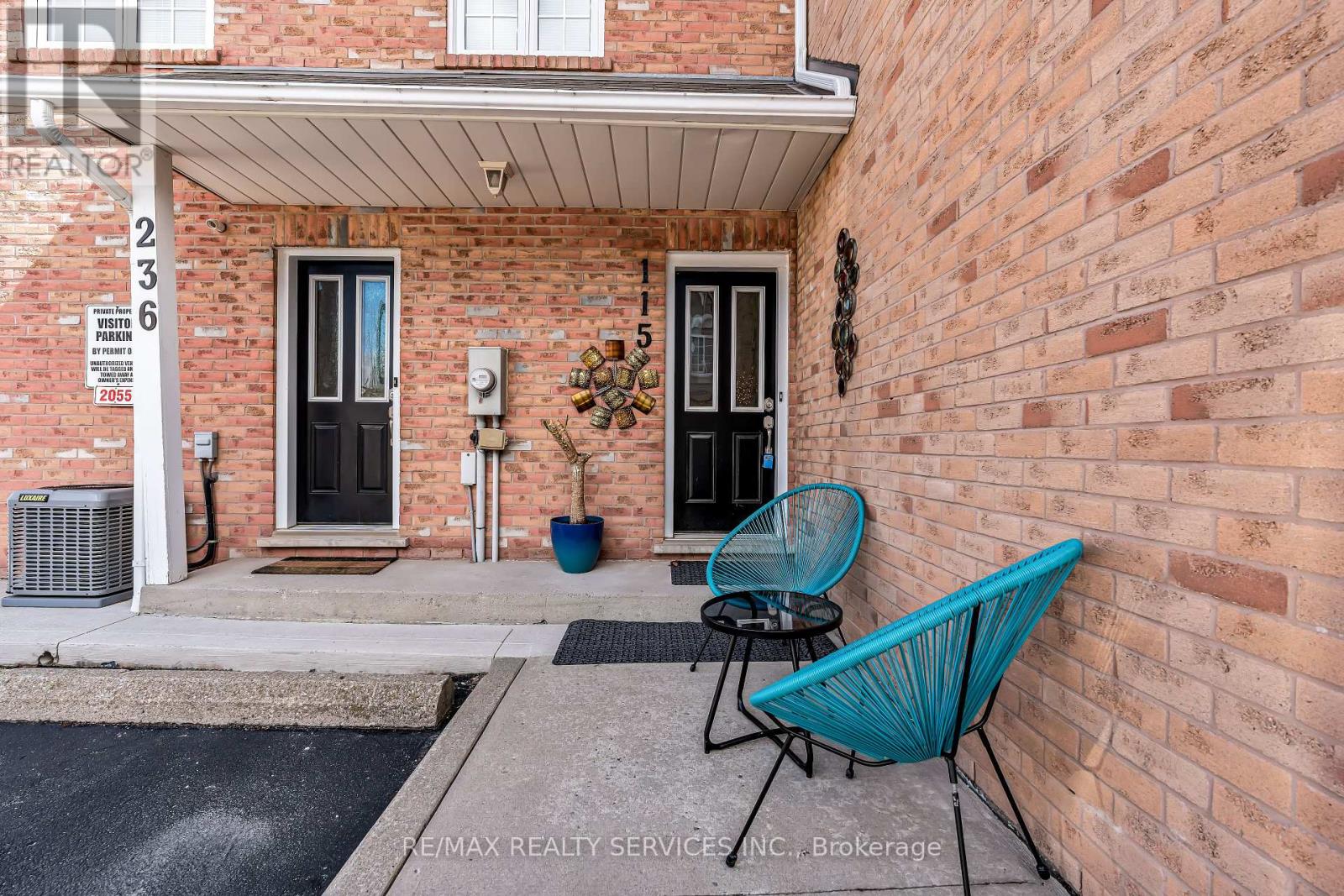115 - 2055 Walkers Line Burlington (Rose), Ontario L7M 4B5
$899,000Maintenance, Common Area Maintenance, Insurance, Parking
$461.02 Monthly
Maintenance, Common Area Maintenance, Insurance, Parking
$461.02 MonthlyWelcome to 2055 Walkers Line, a true gem nestled in the highly sought-after Millcroft community. This beautifully updated 2+1 Bedroom, 3 full Bathrooms townhouse with a finished basement (1 bedroom plus 1 office room) offers spacious living with numerous upgrades throughout. The main floor features an inviting Eat in kitchen, a large Family/Dining Area, and two bright good-sized bedrooms, with two full washrooms for convenient one-level living. Modern finishes include a gas Fireplace, new pot lights throughout, smooth ceilings throughout, a New Kitchen quartz Counter top & backsplash, upgraded flooring, and more, creating a stylish and welcoming atmosphere. The fully finished lower level offers incredible versatility, complete with a large office, an oversized Bedroom featuring a Double-door closet and a Egress window, a full bathroom with stylish soaker tub, a cozy family room, a laundry area and plenty of storage space. This flexible layout is perfect for an extended family, a granny suite or even generating extra rental income. Additional features of this home include parking for 2 cars, a rare secluded backyard, a large storage room inside the garage, stainless steel appliances, two refrigerators, two microwaves, a new hot water tank (2022), and all owned HVAC Systems. Ideally located, this home offers easy access to Shopping, Groceries, Appleby Go Station, and the QEW, with parks, trails, and Millcroft Gold Club just minutes away. Don't miss the opportunity to experience the Millcroft Lifestyle and create lasting memories in your beautiful new home! A Definite 10++++ Must see.. (id:49269)
Property Details
| MLS® Number | W12108016 |
| Property Type | Single Family |
| Community Name | Rose |
| AmenitiesNearBy | Place Of Worship, Public Transit, Schools |
| CommunityFeatures | Pet Restrictions |
| Features | Carpet Free |
| ParkingSpaceTotal | 2 |
Building
| BathroomTotal | 3 |
| BedroomsAboveGround | 2 |
| BedroomsBelowGround | 1 |
| BedroomsTotal | 3 |
| Amenities | Fireplace(s) |
| Appliances | Water Heater, Dishwasher, Dryer, Garage Door Opener, Stove, Washer, Refrigerator |
| BasementDevelopment | Finished |
| BasementType | N/a (finished) |
| CoolingType | Central Air Conditioning |
| ExteriorFinish | Brick |
| FireplacePresent | Yes |
| FoundationType | Poured Concrete |
| HeatingFuel | Natural Gas |
| HeatingType | Forced Air |
| SizeInterior | 1000 - 1199 Sqft |
| Type | Row / Townhouse |
Parking
| Garage |
Land
| Acreage | No |
| LandAmenities | Place Of Worship, Public Transit, Schools |
Rooms
| Level | Type | Length | Width | Dimensions |
|---|---|---|---|---|
| Basement | Bedroom 3 | 4.41 m | 3.56 m | 4.41 m x 3.56 m |
| Basement | Recreational, Games Room | 4.26 m | 2.8 m | 4.26 m x 2.8 m |
| Basement | Family Room | 3.84 m | 6.49 m | 3.84 m x 6.49 m |
| Main Level | Living Room | 4.26 m | 3.32 m | 4.26 m x 3.32 m |
| Main Level | Dining Room | 2.62 m | 3.32 m | 2.62 m x 3.32 m |
| Main Level | Kitchen | 3.62 m | 2.89 m | 3.62 m x 2.89 m |
| Main Level | Eating Area | 2.43 m | 2.89 m | 2.43 m x 2.89 m |
| Main Level | Primary Bedroom | 3.32 m | 3.68 m | 3.32 m x 3.68 m |
| Main Level | Bedroom 2 | 3.68 m | 2.62 m | 3.68 m x 2.62 m |
https://www.realtor.ca/real-estate/28224171/115-2055-walkers-line-burlington-rose-rose
Interested?
Contact us for more information














































