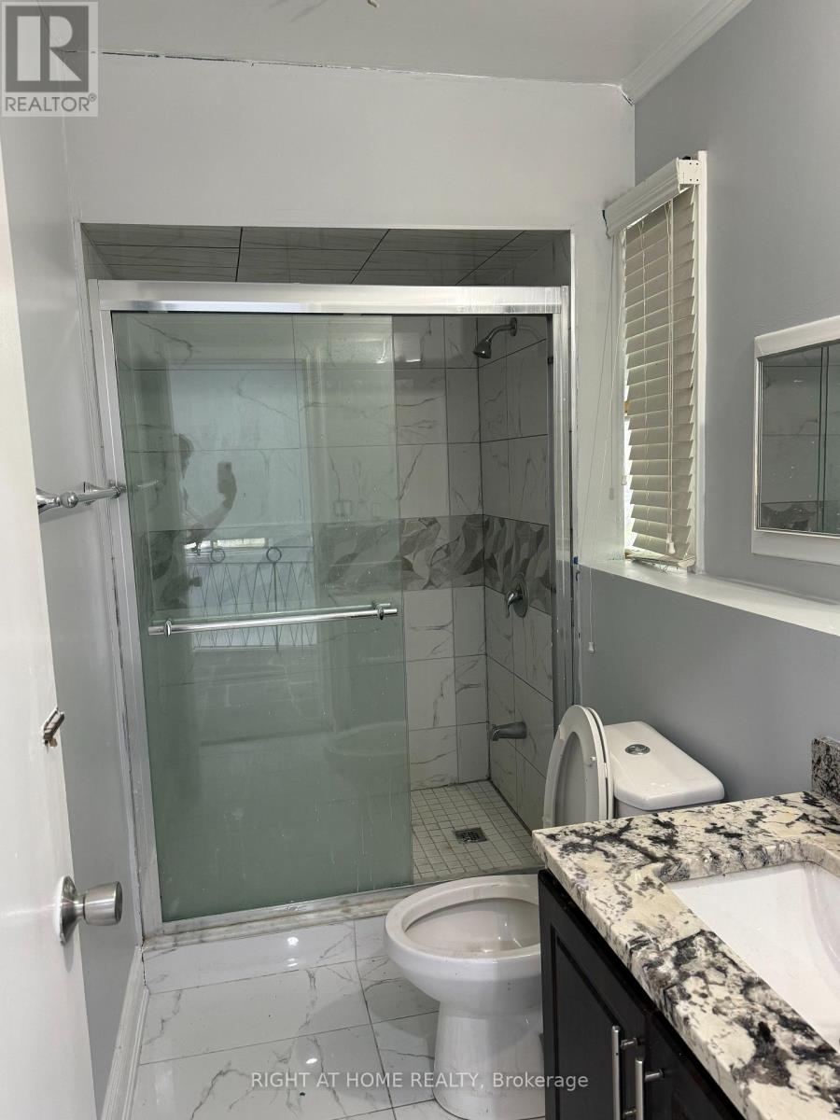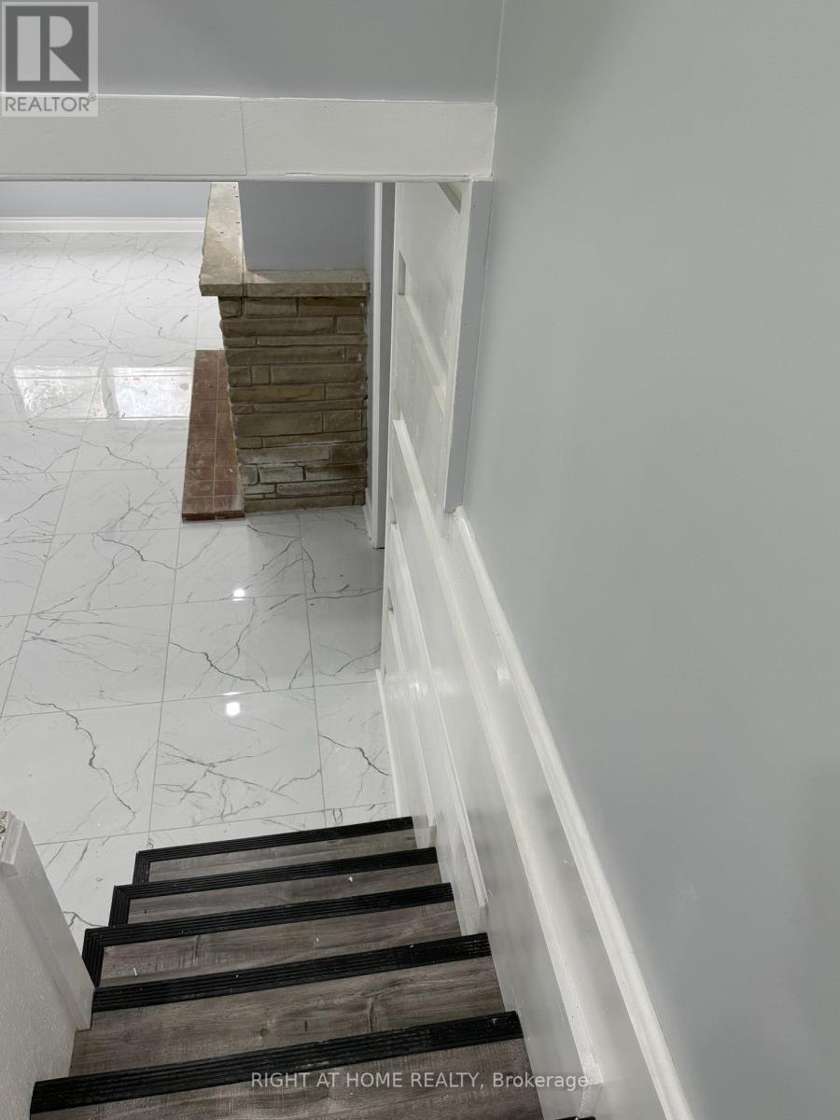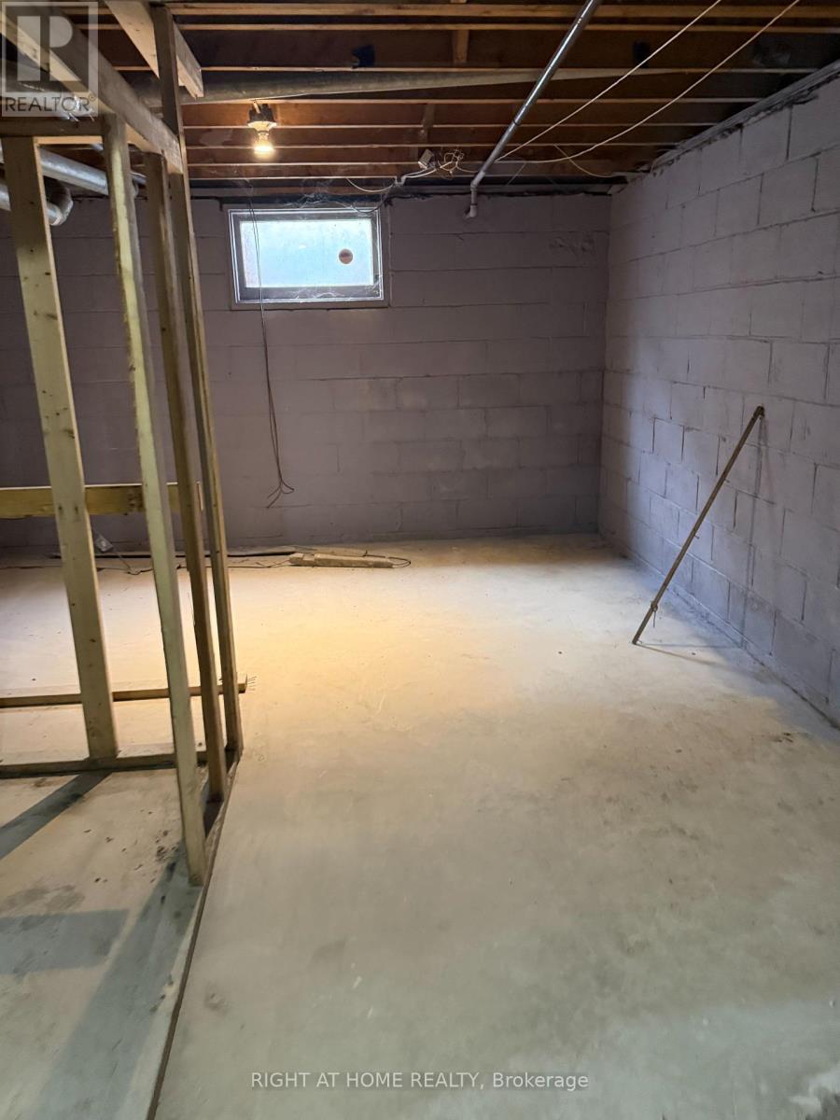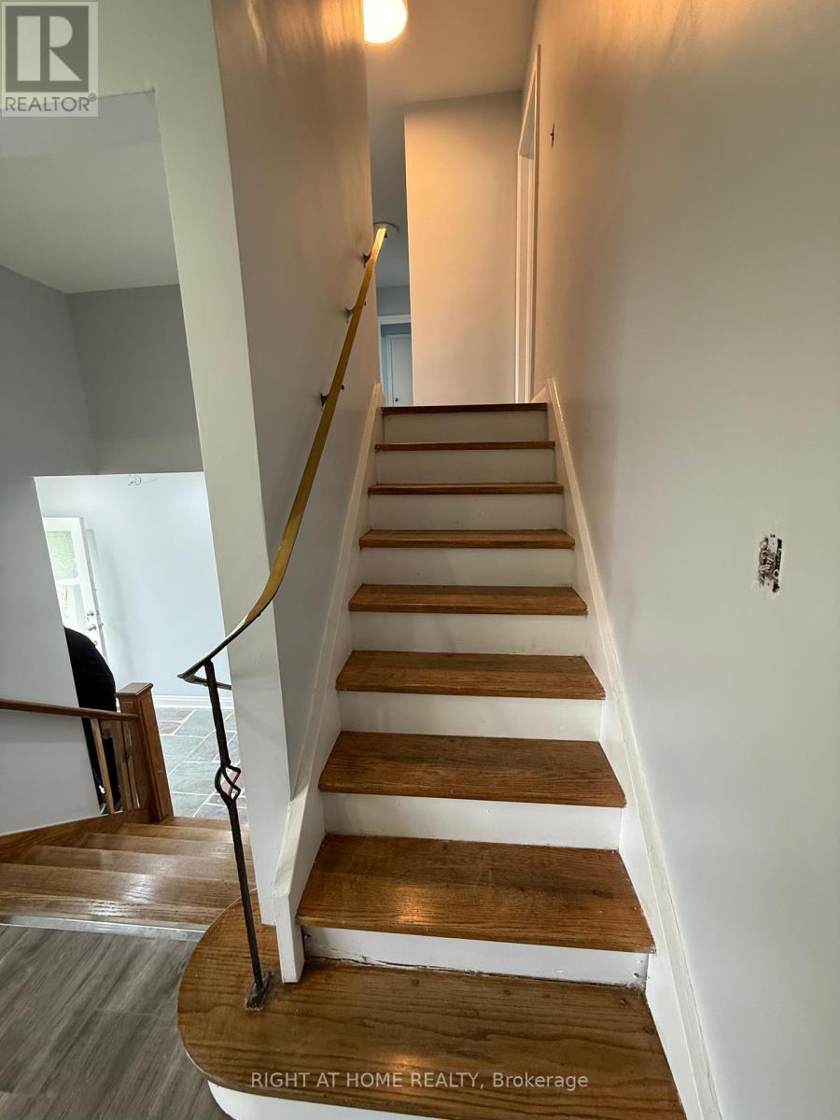4 Bedroom
3 Bathroom
2000 - 2500 sqft
Fireplace
Central Air Conditioning
Forced Air
$3,750 Monthly
Welcome to 115 Mains St S! This Exquisite 4 bedroom (Newly renovated) detached residence that offers an abundance of natural light. Located in the heart of Brampton downtown Step inside and be captivated by the elevated 9-ft ceiling that create an airy and spacious feel throughout. The Chefs kitchen, adorned with stainless steel appliances perfect for hosting. French doors seamlessly connect the Solarium to the outdoors, allowing for indoor and outdoor entertainment. Indulged in the spa-grade custom glass showers and soaker bathtubs, creating a luxurious retreat. Just minutes drive to local hospital, hwy, schools, grocery stores and all other essential amenities. Ascend the oakwood staircase to the upper level and discover the loft and peaceful bedrooms. Located in a quiet and walker friendly neighbourhood, this home is epitome of comfort and style. Don't miss the chance to make this idyllic haven yours and experience the perfect blend of luxury and nature. (id:49269)
Property Details
|
MLS® Number
|
W12135559 |
|
Property Type
|
Single Family |
|
Community Name
|
Downtown Brampton |
|
Features
|
Carpet Free, In Suite Laundry |
|
ParkingSpaceTotal
|
10 |
Building
|
BathroomTotal
|
3 |
|
BedroomsAboveGround
|
4 |
|
BedroomsTotal
|
4 |
|
Appliances
|
Garage Door Opener Remote(s), Dryer, Stove, Washer, Refrigerator |
|
BasementDevelopment
|
Finished |
|
BasementType
|
N/a (finished) |
|
ConstructionStyleAttachment
|
Detached |
|
CoolingType
|
Central Air Conditioning |
|
ExteriorFinish
|
Brick, Vinyl Siding |
|
FireplacePresent
|
Yes |
|
FlooringType
|
Laminate, Tile |
|
FoundationType
|
Brick |
|
HalfBathTotal
|
1 |
|
HeatingFuel
|
Natural Gas |
|
HeatingType
|
Forced Air |
|
StoriesTotal
|
2 |
|
SizeInterior
|
2000 - 2500 Sqft |
|
Type
|
House |
|
UtilityWater
|
Municipal Water |
Parking
Land
|
Acreage
|
No |
|
Sewer
|
Sanitary Sewer |
|
SizeDepth
|
272 Ft ,6 In |
|
SizeFrontage
|
75 Ft |
|
SizeIrregular
|
75 X 272.5 Ft |
|
SizeTotalText
|
75 X 272.5 Ft |
Rooms
| Level |
Type |
Length |
Width |
Dimensions |
|
Second Level |
Primary Bedroom |
4.69 m |
3.84 m |
4.69 m x 3.84 m |
|
Second Level |
Bedroom 2 |
4.57 m |
3.65 m |
4.57 m x 3.65 m |
|
Second Level |
Bedroom 3 |
5.12 m |
3.74 m |
5.12 m x 3.74 m |
|
Second Level |
Bedroom 4 |
5.12 m |
3.74 m |
5.12 m x 3.74 m |
|
Basement |
Recreational, Games Room |
7.49 m |
3.96 m |
7.49 m x 3.96 m |
|
Main Level |
Dining Room |
4.14 m |
3.84 m |
4.14 m x 3.84 m |
|
Main Level |
Living Room |
6.97 m |
4.14 m |
6.97 m x 4.14 m |
|
Main Level |
Family Room |
3.04 m |
3.16 m |
3.04 m x 3.16 m |
|
Main Level |
Solarium |
9.29 m |
4.44 m |
9.29 m x 4.44 m |
https://www.realtor.ca/real-estate/28284918/115-main-street-s-brampton-downtown-brampton-downtown-brampton










































