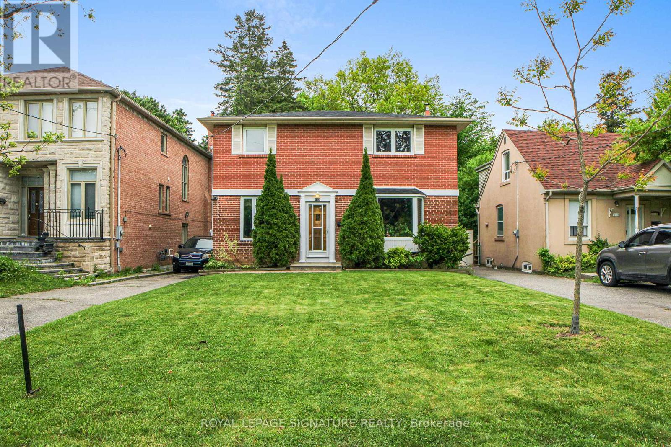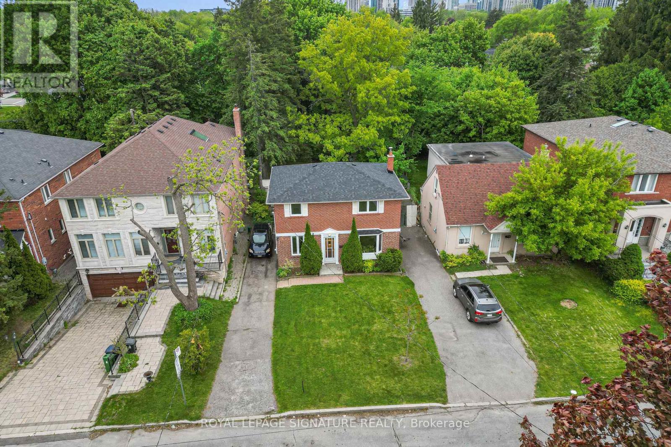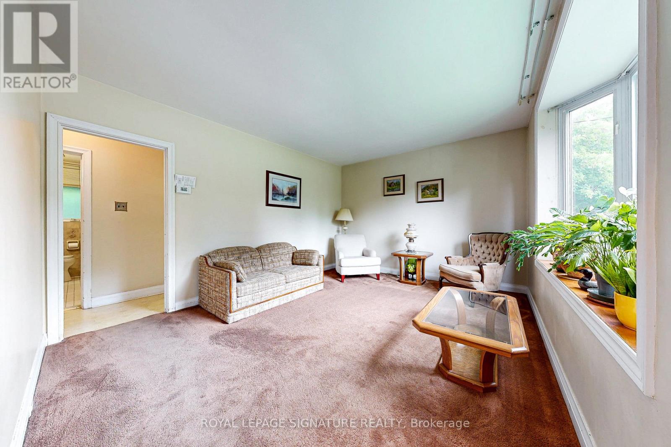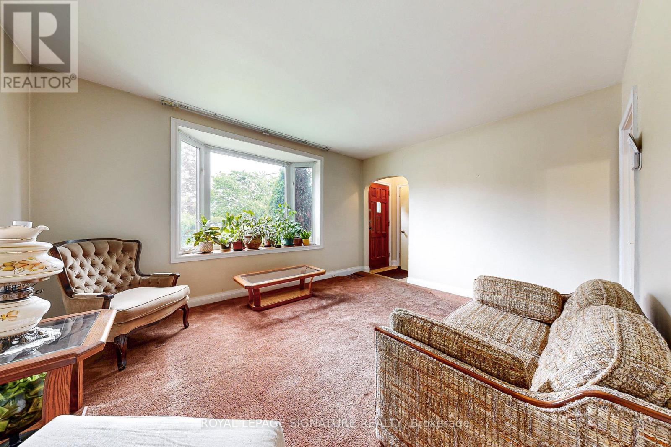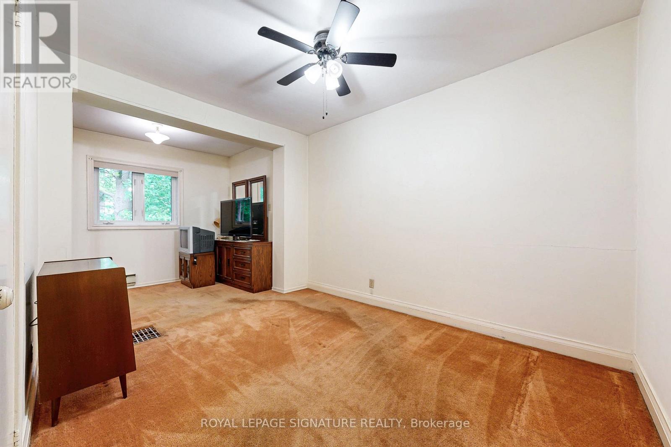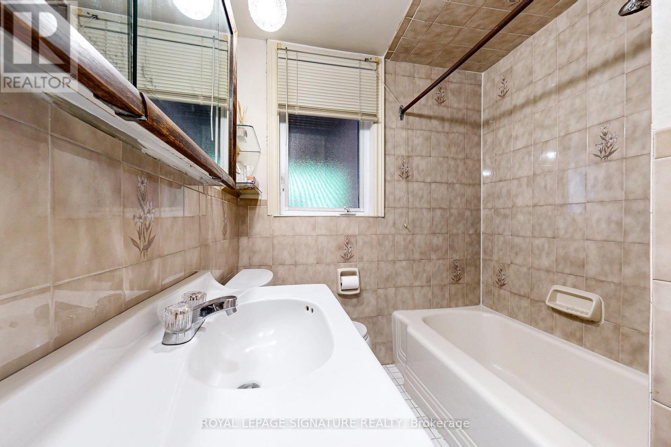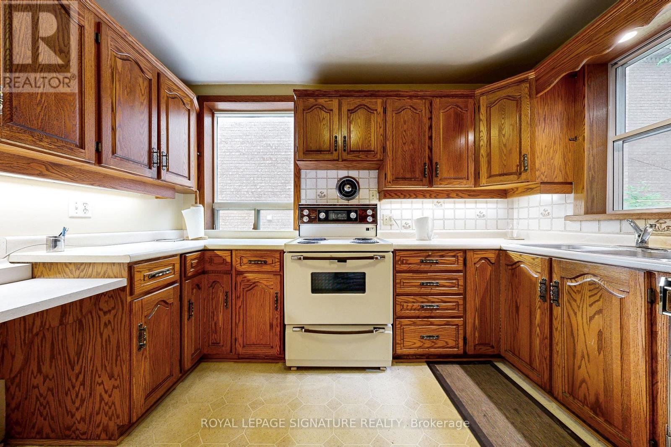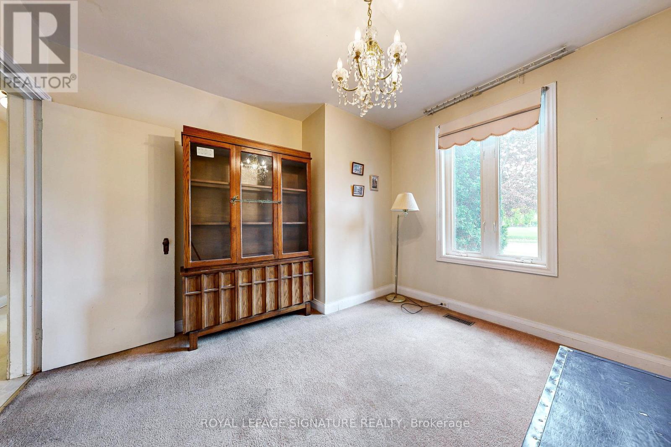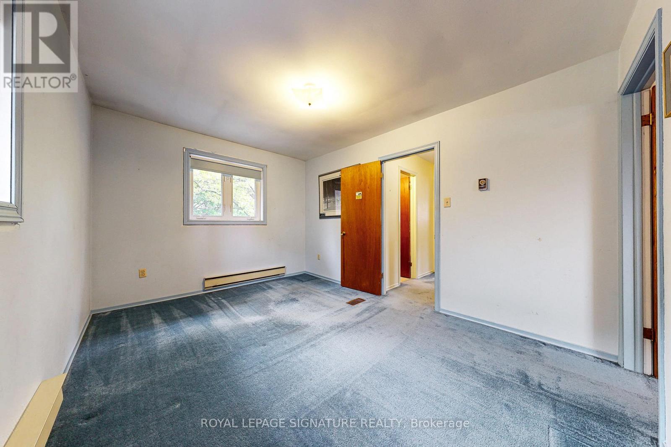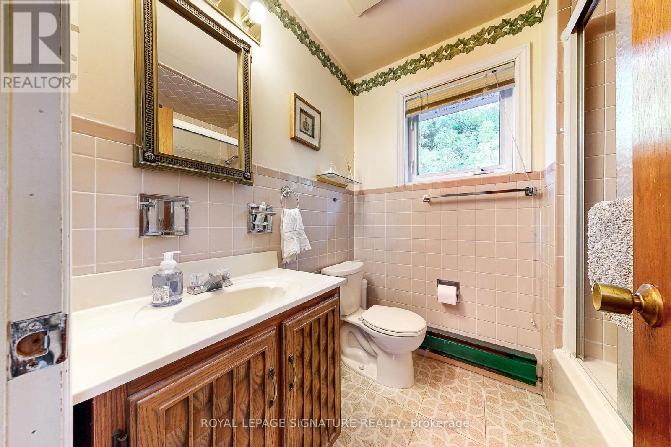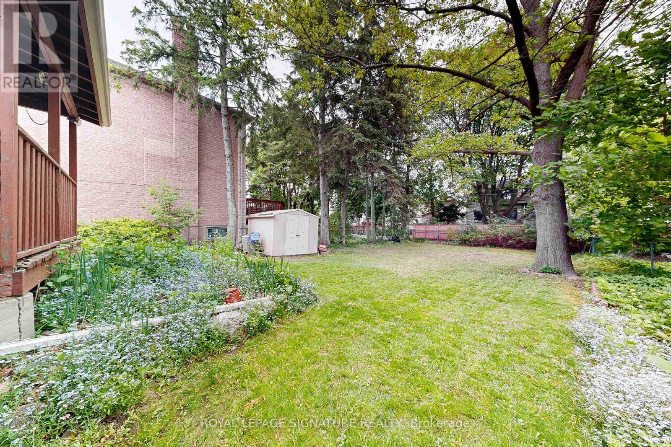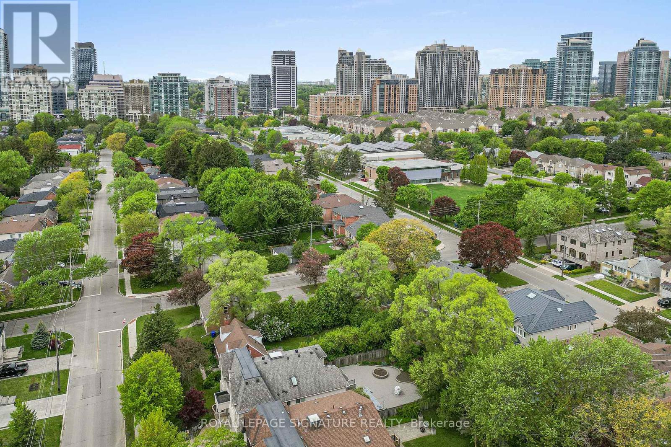115 Mckee Avenue Toronto (Willowdale East), Ontario M2N 4C2
$1,788,800
LOCATION LOCATION LOCATION *** Perfect for Builders - Investors - Families/End Users to Live in Now & Build Your Dream Home Later *** Wonderful Family Home in Sought After Yonge and Sheppard Neighbourhood *** Conveniently located across the street from Mitchell Field Community Centre (which includes both a swimming pool and skating rink) - So much green space to use for a game, stretch or a run *** This is the neighbourhood for suburban living and urban convenience *** Large, deep lot with a beautiful backyard oasis. Tranquility at its best *** Steps to Earl Haig SS, Claude Watson School For The Arts and McKee PS *** Close to both Yonge & Sheppard Subway lines, Bayview Village, shopping and restaurants on Yonge St, parks, trails, tennis and so much more! *** Walk to Metro, Loblaws, Finch and North York Centre TTC stations *** Minutes to the 401 with the 404/Don Valley Parkway and 407 close by *** (id:49269)
Open House
This property has open houses!
2:00 pm
Ends at:4:00 pm
2:00 pm
Ends at:4:00 pm
Property Details
| MLS® Number | C12169231 |
| Property Type | Single Family |
| Neigbourhood | East Willowdale |
| Community Name | Willowdale East |
| AmenitiesNearBy | Park, Place Of Worship, Public Transit, Schools |
| CommunityFeatures | Community Centre |
| ParkingSpaceTotal | 4 |
| Structure | Deck, Shed |
Building
| BathroomTotal | 3 |
| BedroomsAboveGround | 5 |
| BedroomsTotal | 5 |
| Appliances | Water Heater, Dishwasher, Dryer, Stove, Washer, Refrigerator |
| BasementDevelopment | Finished |
| BasementType | N/a (finished) |
| ConstructionStyleAttachment | Detached |
| CoolingType | Central Air Conditioning |
| ExteriorFinish | Brick |
| FoundationType | Unknown |
| HalfBathTotal | 1 |
| HeatingFuel | Oil |
| HeatingType | Forced Air |
| StoriesTotal | 2 |
| SizeInterior | 1500 - 2000 Sqft |
| Type | House |
| UtilityWater | Municipal Water |
Parking
| No Garage |
Land
| Acreage | No |
| LandAmenities | Park, Place Of Worship, Public Transit, Schools |
| Sewer | Sanitary Sewer |
| SizeDepth | 138 Ft ,8 In |
| SizeFrontage | 41 Ft ,8 In |
| SizeIrregular | 41.7 X 138.7 Ft |
| SizeTotalText | 41.7 X 138.7 Ft |
Rooms
| Level | Type | Length | Width | Dimensions |
|---|---|---|---|---|
| Basement | Laundry Room | 2.87 m | 1.04 m | 2.87 m x 1.04 m |
| Basement | Other | 2.77 m | 1.54 m | 2.77 m x 1.54 m |
| Basement | Utility Room | 4.95 m | 2.31 m | 4.95 m x 2.31 m |
| Basement | Family Room | 6.42 m | 3.23 m | 6.42 m x 3.23 m |
| Basement | Office | 3.23 m | 1.84 m | 3.23 m x 1.84 m |
| Main Level | Living Room | 4.34 m | 3.75 m | 4.34 m x 3.75 m |
| Main Level | Dining Room | 3.44 m | 3.03 m | 3.44 m x 3.03 m |
| Main Level | Kitchen | 3.56 m | 3.49 m | 3.56 m x 3.49 m |
| Main Level | Primary Bedroom | 5.51 m | 2.37 m | 5.51 m x 2.37 m |
| Upper Level | Bedroom 2 | 4.34 m | 3.15 m | 4.34 m x 3.15 m |
| Upper Level | Bedroom 3 | 4.13 m | 3.03 m | 4.13 m x 3.03 m |
| Upper Level | Bedroom 4 | 3 m | 3 m | 3 m x 3 m |
| Upper Level | Bedroom 5 | 2.9 m | 1.98 m | 2.9 m x 1.98 m |
https://www.realtor.ca/real-estate/28357790/115-mckee-avenue-toronto-willowdale-east-willowdale-east
Interested?
Contact us for more information

