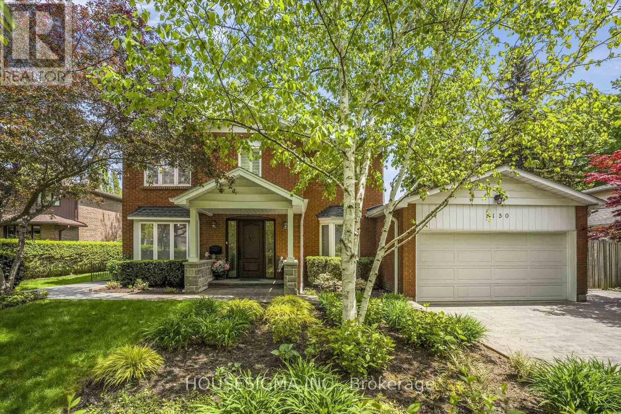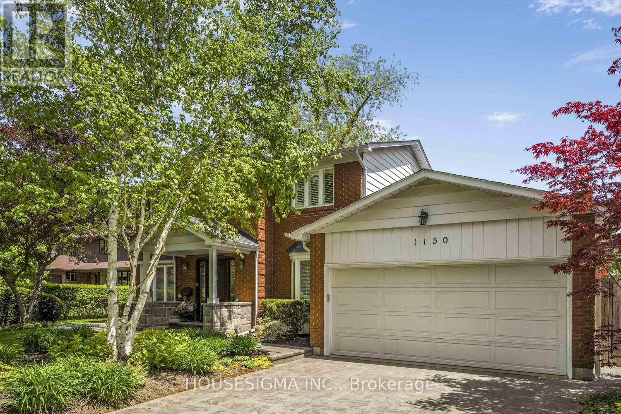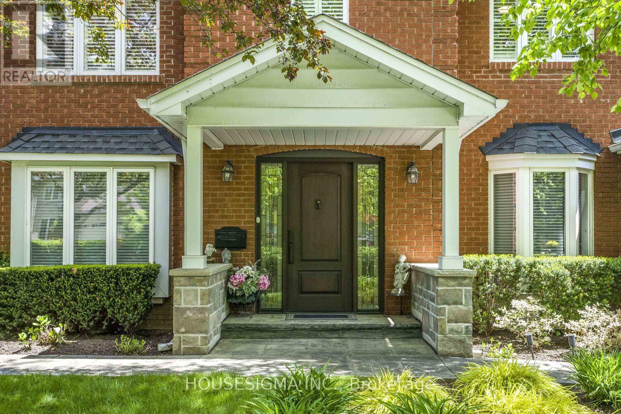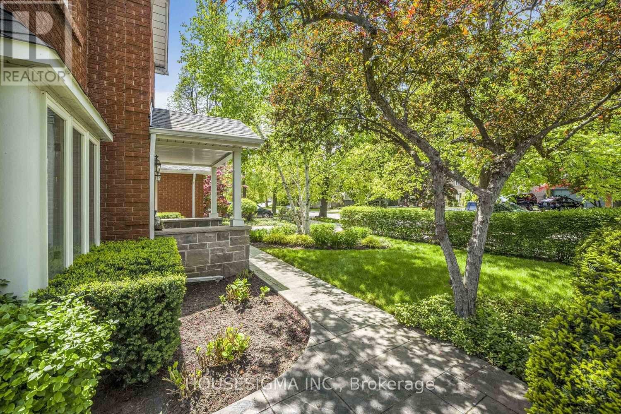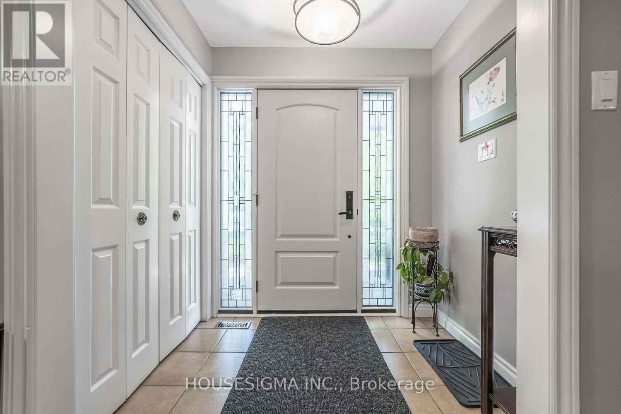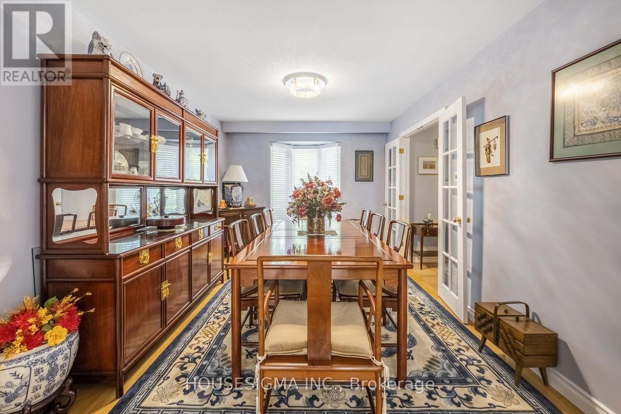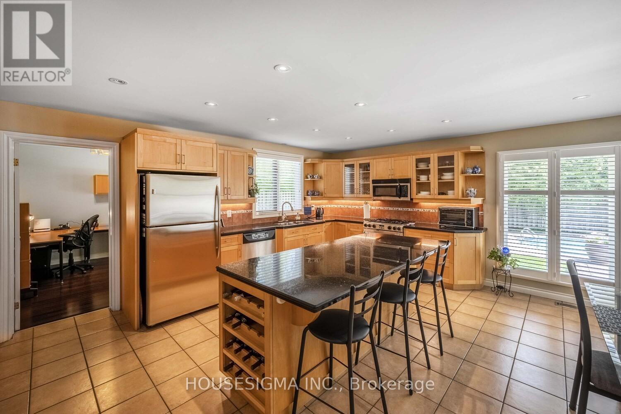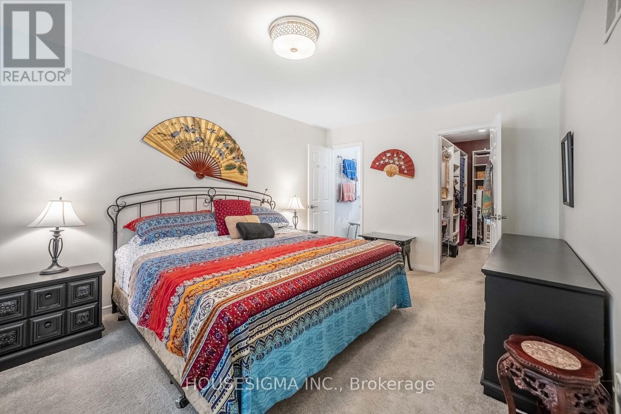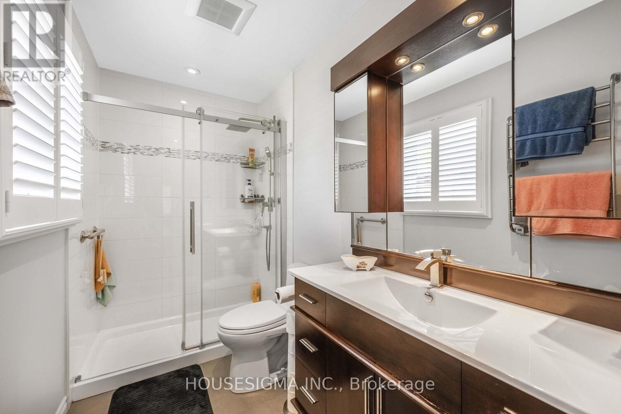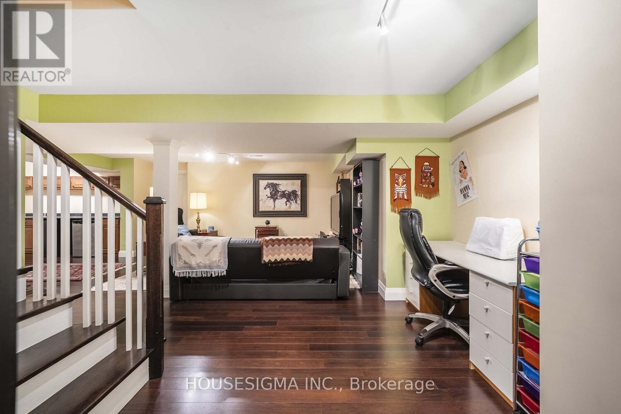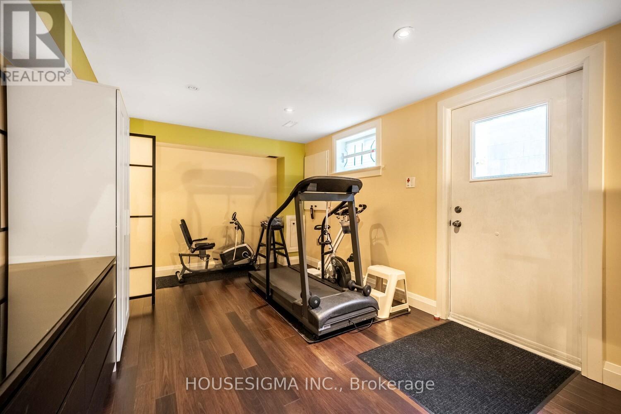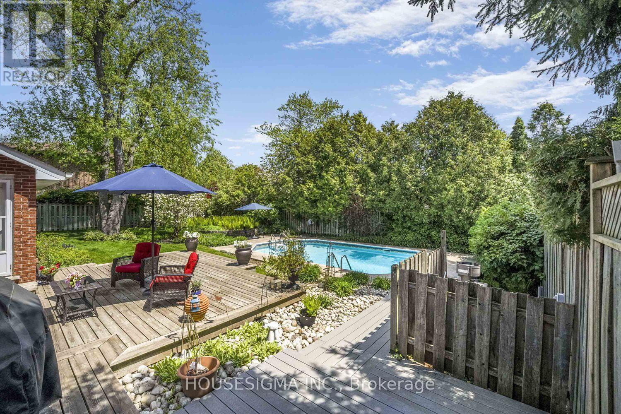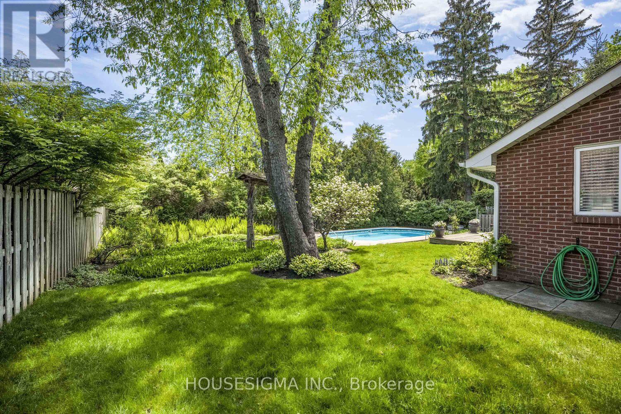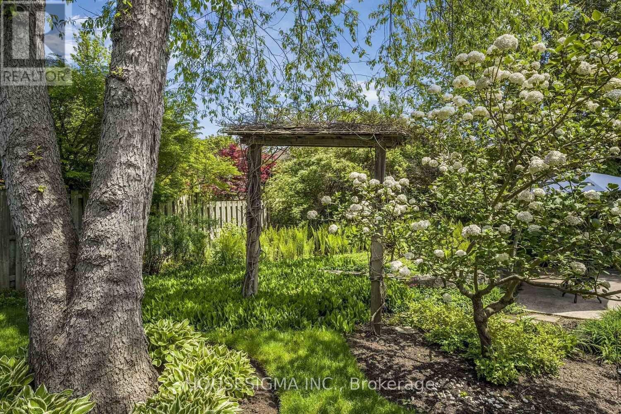1150 Cynthia Lane Oakville (Mo Morrison), Ontario L6J 6A6
$2,350,000
Welcome to 1150 Cynthia Lane a beautifully maintained 4-bedroom, 3.5-bathroom home offering over 2,500 square feet of above-grade living space in one of the most desirable neighborhoods in Oakville. First time this home has been offered for sale in over 40 years! Nestled on a quiet, tree-lined street, this spacious family home boasts a private, resort-like backyard complete with a stunning inground swimming pool, composite and cedar decking and beautiful landscaping - perfect for summer entertaining or tranquil relaxation.Step inside to find a functional and flowing floor plan, featuring generous principal rooms, a bright eat-in kitchen, sunny and inspiring home office and a cozy family room with a fireplace. Upstairs, the large primary suite includes a private ensuite with heated floors, heated towel bar and a walk-in closet. There are three additional bedrooms ideal for family, guests, or a second home office. The fully finished basement has a separate entrance and offers additional living space with a recreation room, gym or media lounge, with a full bathroom for added convenience.This home is located within walking distance to some of the top-rated public and private schools in Oakville, parks, and trails, making it a prime location for families seeking both luxury and lifestyle. Do not miss this rare opportunity to own a true gem in Southeast Oakville! (id:49269)
Property Details
| MLS® Number | W12178545 |
| Property Type | Single Family |
| Community Name | 1011 - MO Morrison |
| AmenitiesNearBy | Public Transit, Schools |
| EquipmentType | None |
| Features | Wooded Area, Sump Pump |
| ParkingSpaceTotal | 4 |
| PoolType | Inground Pool |
| RentalEquipmentType | None |
| Structure | Deck, Shed |
Building
| BathroomTotal | 4 |
| BedroomsAboveGround | 4 |
| BedroomsTotal | 4 |
| Amenities | Fireplace(s) |
| Appliances | Garage Door Opener Remote(s), Central Vacuum, Water Heater, Dishwasher, Dryer, Freezer, Stove, Washer, Window Coverings, Refrigerator |
| BasementDevelopment | Finished |
| BasementFeatures | Separate Entrance |
| BasementType | N/a (finished) |
| ConstructionStatus | Insulation Upgraded |
| ConstructionStyleAttachment | Detached |
| CoolingType | Central Air Conditioning |
| ExteriorFinish | Aluminum Siding, Brick |
| FireplacePresent | Yes |
| FireplaceTotal | 1 |
| FlooringType | Hardwood, Laminate, Tile, Carpeted |
| FoundationType | Block, Concrete |
| HalfBathTotal | 1 |
| HeatingFuel | Natural Gas |
| HeatingType | Forced Air |
| StoriesTotal | 2 |
| SizeInterior | 2500 - 3000 Sqft |
| Type | House |
| UtilityWater | Municipal Water |
Parking
| Attached Garage | |
| Garage |
Land
| Acreage | No |
| FenceType | Fenced Yard |
| LandAmenities | Public Transit, Schools |
| LandscapeFeatures | Landscaped, Lawn Sprinkler |
| Sewer | Sanitary Sewer |
| SizeDepth | 120 Ft |
| SizeFrontage | 75 Ft |
| SizeIrregular | 75 X 120 Ft |
| SizeTotalText | 75 X 120 Ft |
Rooms
| Level | Type | Length | Width | Dimensions |
|---|---|---|---|---|
| Basement | Exercise Room | 8.07 m | 3.2 m | 8.07 m x 3.2 m |
| Basement | Recreational, Games Room | 8.03 m | 3.82 m | 8.03 m x 3.82 m |
| Main Level | Dining Room | 4.41 m | 3.08 m | 4.41 m x 3.08 m |
| Main Level | Family Room | 5.18 m | 3.93 m | 5.18 m x 3.93 m |
| Main Level | Kitchen | 5.88 m | 6.09 m | 5.88 m x 6.09 m |
| Main Level | Living Room | 5.06 m | 3.35 m | 5.06 m x 3.35 m |
| Main Level | Office | 3.33 m | 3.03 m | 3.33 m x 3.03 m |
| Upper Level | Bedroom | 2.83 m | 3.33 m | 2.83 m x 3.33 m |
| Upper Level | Bedroom 2 | 4.85 m | 2.99 m | 4.85 m x 2.99 m |
| Upper Level | Bedroom 3 | 3.24 m | 2.99 m | 3.24 m x 2.99 m |
| Upper Level | Primary Bedroom | 5.26 m | 3.34 m | 5.26 m x 3.34 m |
https://www.realtor.ca/real-estate/28378242/1150-cynthia-lane-oakville-mo-morrison-1011-mo-morrison
Interested?
Contact us for more information

