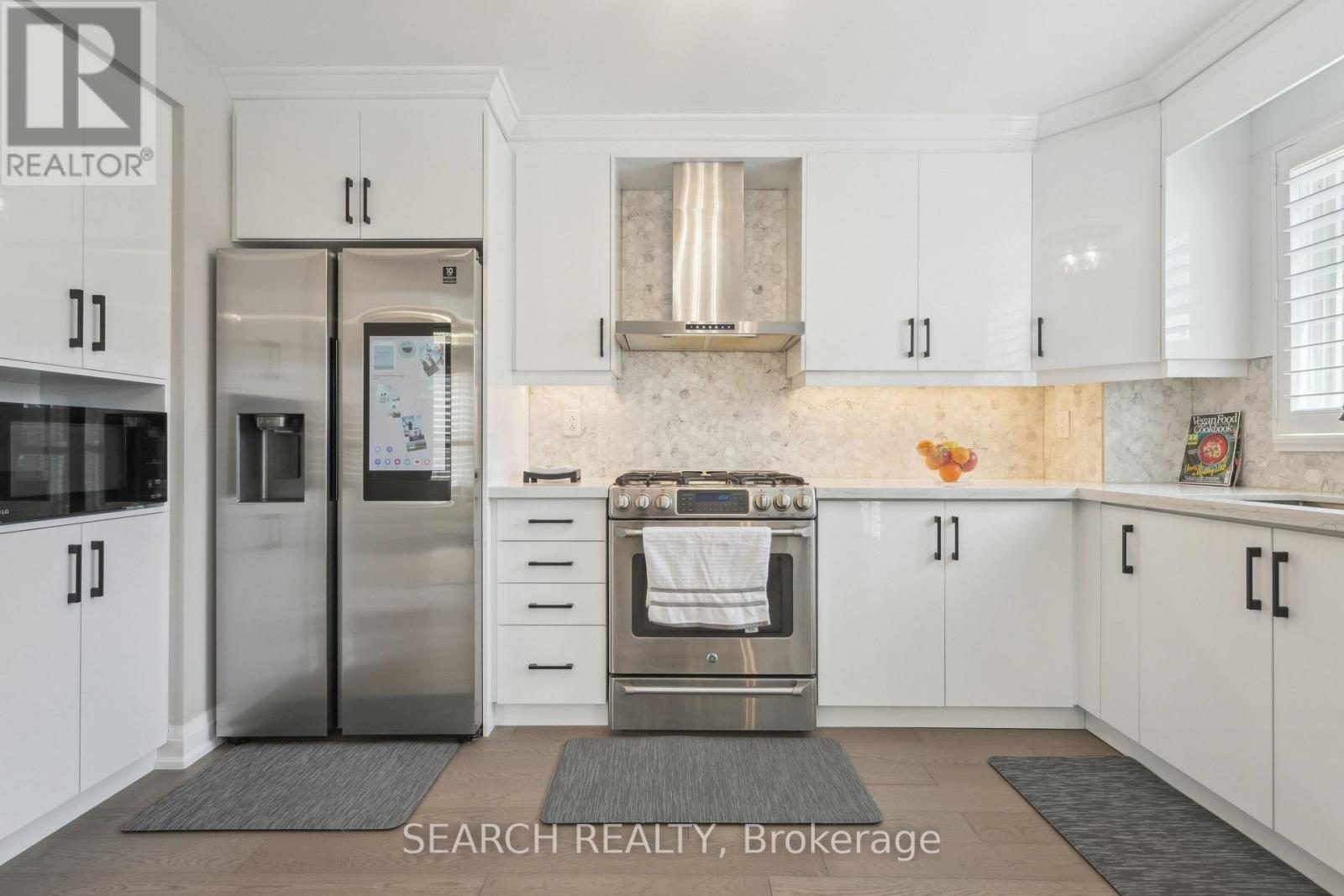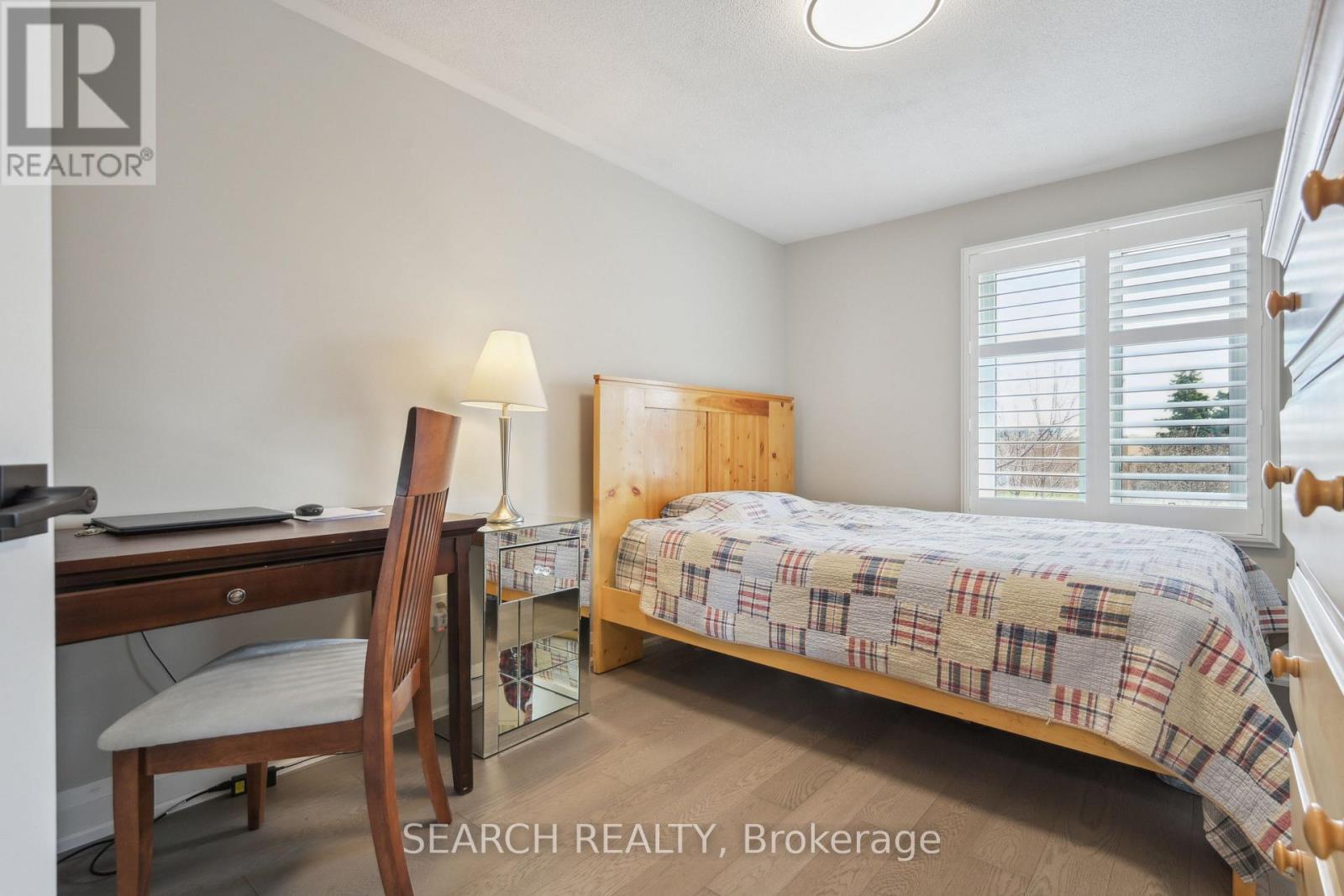416-218-8800
admin@hlfrontier.com
1151 Lindsay Drive Oakville (Qe Queen Elizabeth), Ontario L6M 3B7
5 Bedroom
4 Bathroom
1500 - 2000 sqft
Fireplace
Central Air Conditioning
Forced Air
$1,190,000
Elegant Executive Freehold Townhome in Glen Abbey. This exceptional end-unit townhome offers a perfect blend of space, comfort, and sophistication, backing onto scenic open space for added privacy. Featuring a neutral décor throughout, the expansive eat-in kitchen includes a patio walkout, ideal for indoor-outdoor living. With two levels of above-grade living space, the family room provides a warm and inviting atmosphere, complete with a cozy fireplace. A full basement offers additional potential for expanded living or customization. Conveniently located near essential amenities, this home is a rare opportunity in a sought-after neighbourhood. (id:49269)
Property Details
| MLS® Number | W12144434 |
| Property Type | Single Family |
| Community Name | 1014 - QE Queen Elizabeth |
| ParkingSpaceTotal | 3 |
Building
| BathroomTotal | 4 |
| BedroomsAboveGround | 4 |
| BedroomsBelowGround | 1 |
| BedroomsTotal | 5 |
| Amenities | Fireplace(s) |
| Appliances | Dishwasher, Dryer, Stove, Water Heater, Window Coverings, Refrigerator |
| BasementDevelopment | Finished |
| BasementType | N/a (finished) |
| ConstructionStyleAttachment | Attached |
| CoolingType | Central Air Conditioning |
| ExteriorFinish | Brick Veneer |
| FireplacePresent | Yes |
| FireplaceTotal | 1 |
| FoundationType | Poured Concrete |
| HalfBathTotal | 1 |
| HeatingFuel | Natural Gas |
| HeatingType | Forced Air |
| StoriesTotal | 2 |
| SizeInterior | 1500 - 2000 Sqft |
| Type | Row / Townhouse |
| UtilityWater | Municipal Water |
Parking
| Attached Garage | |
| Garage |
Land
| Acreage | No |
| Sewer | Sanitary Sewer |
| SizeDepth | 120 Ft ,3 In |
| SizeFrontage | 35 Ft ,6 In |
| SizeIrregular | 35.5 X 120.3 Ft ; 120.4ftx32.32ftx119.95ftx16.17ftx16.17ft |
| SizeTotalText | 35.5 X 120.3 Ft ; 120.4ftx32.32ftx119.95ftx16.17ftx16.17ft |
| ZoningDescription | Rm1 |
Rooms
| Level | Type | Length | Width | Dimensions |
|---|---|---|---|---|
| Second Level | Primary Bedroom | 5.54 m | 3.38 m | 5.54 m x 3.38 m |
| Second Level | Bedroom 2 | 3.04 m | 3 m | 3.04 m x 3 m |
| Second Level | Bedroom 3 | 3.81 m | 2.67 m | 3.81 m x 2.67 m |
| Second Level | Bedroom 4 | 5.35 m | 3.35 m | 5.35 m x 3.35 m |
| Main Level | Living Room | 4.06 m | 3.12 m | 4.06 m x 3.12 m |
| Main Level | Dining Room | 3.2 m | 3.12 m | 3.2 m x 3.12 m |
| Main Level | Kitchen | 3.35 m | 5.49 m | 3.35 m x 5.49 m |
Interested?
Contact us for more information















































