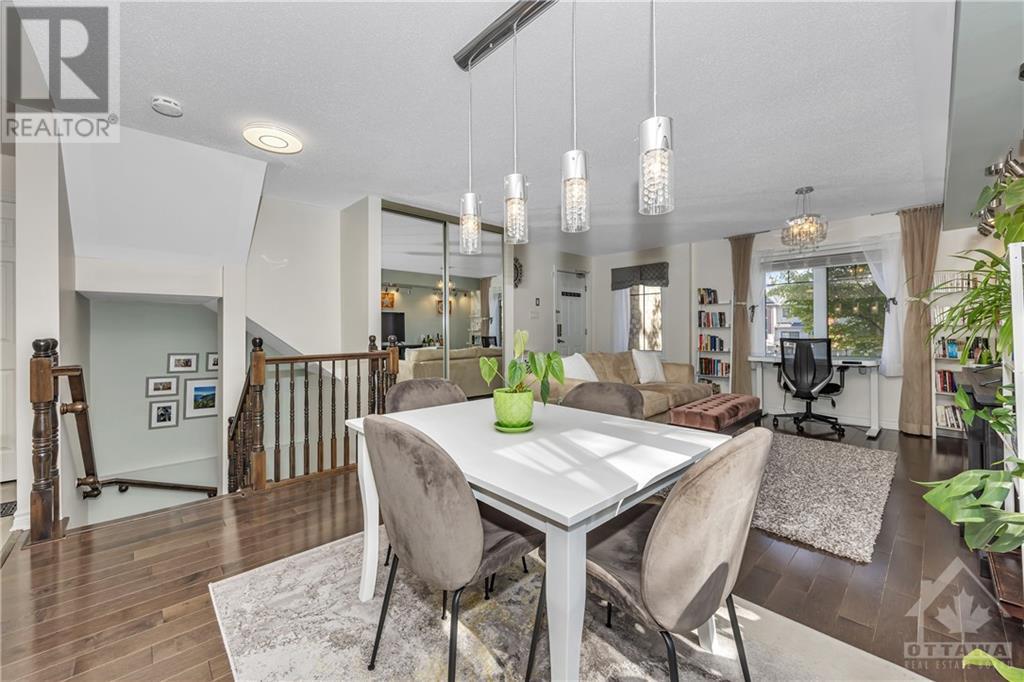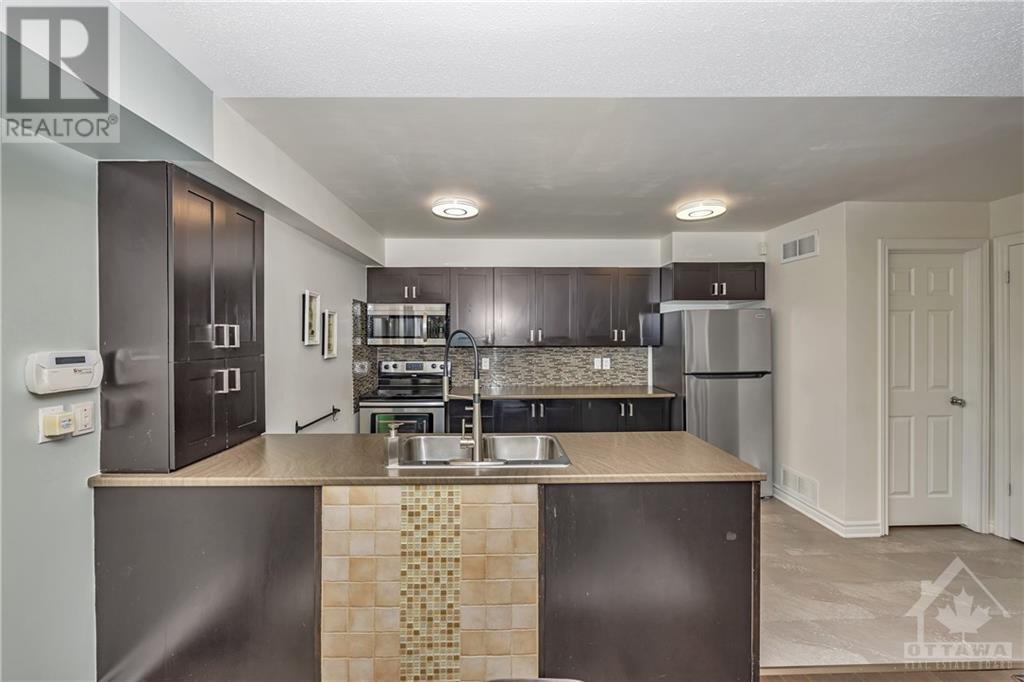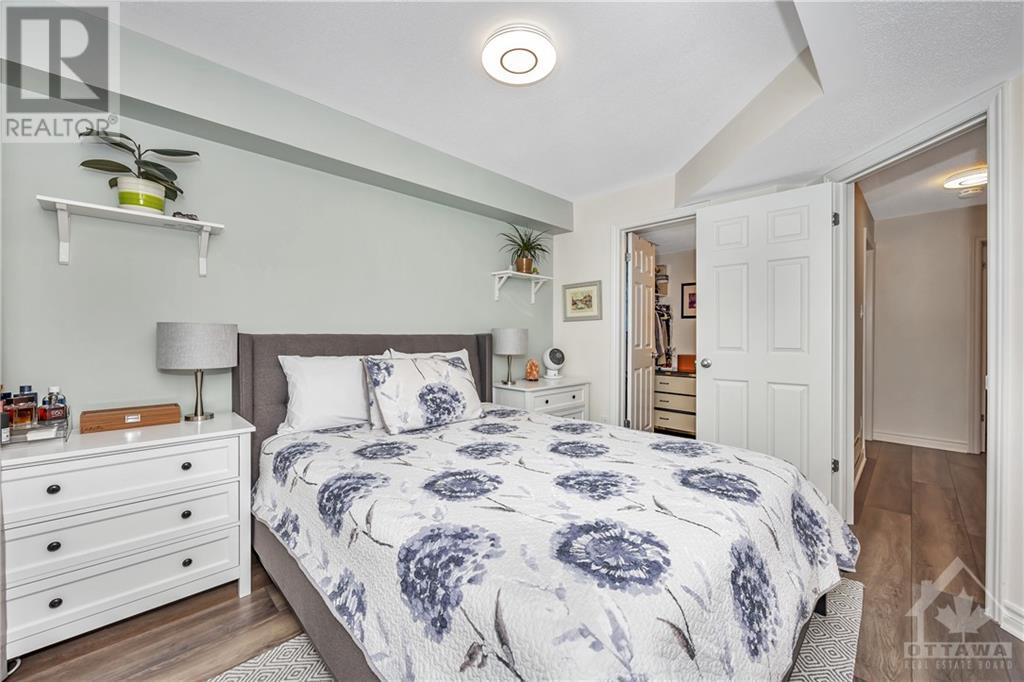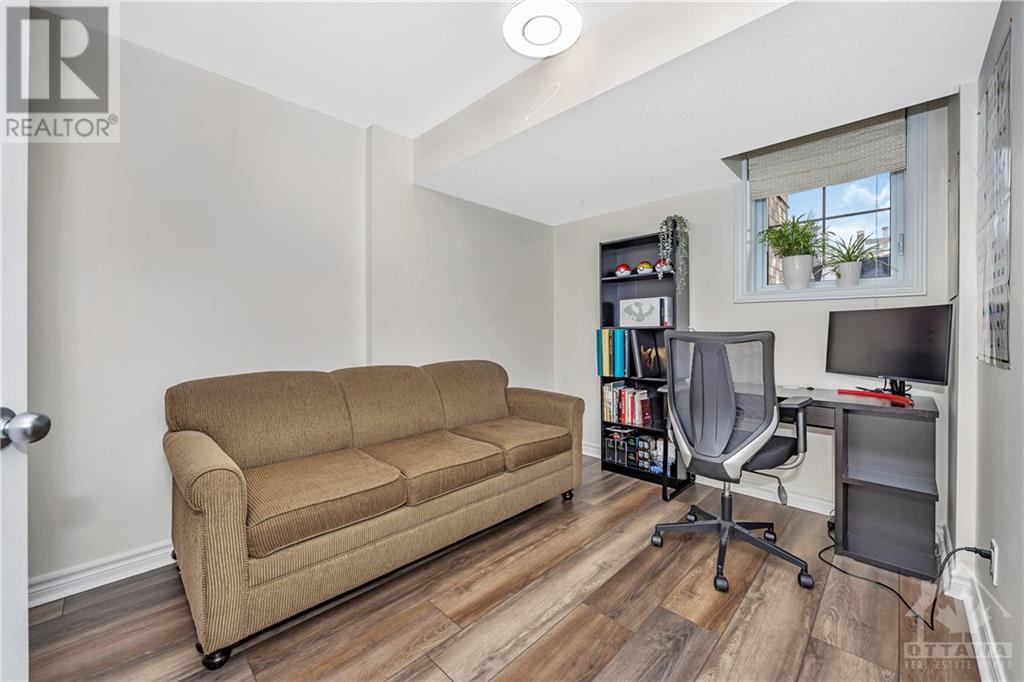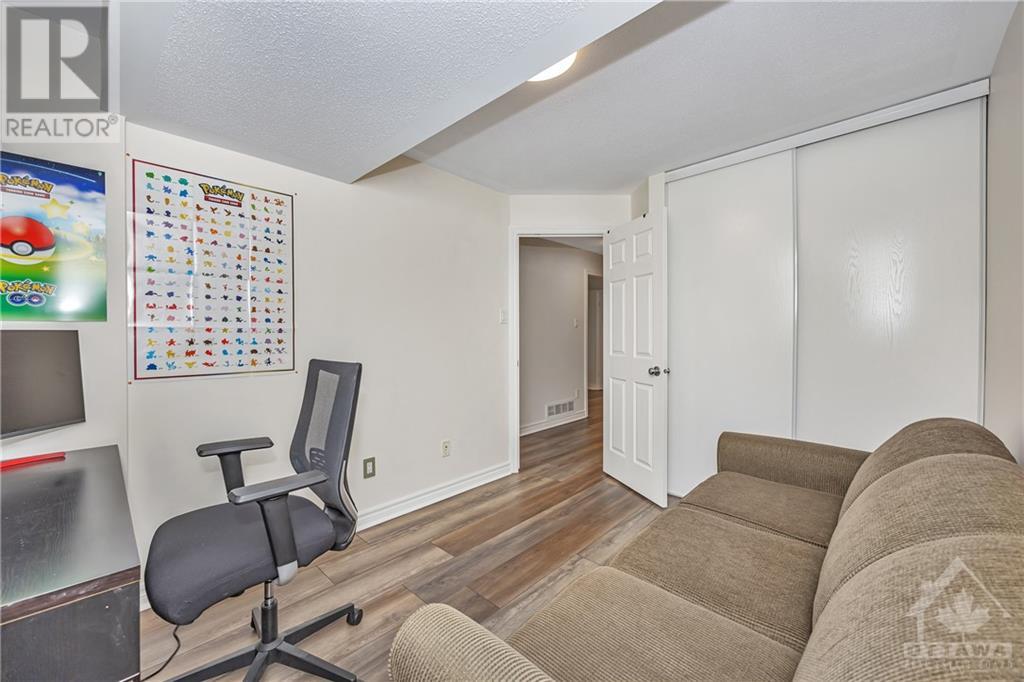1159a Longfields Drive Nepean, Ontario K2J 5R5
$419,900Maintenance, Property Management, Caretaker, Other, See Remarks
$281.72 Monthly
Maintenance, Property Management, Caretaker, Other, See Remarks
$281.72 MonthlyWelcome to 1159A Longfields Drive! This beautifully maintained and upgraded corner lot condo features a total of two bedrooms and two bathrooms across two floors. Upon entering, the bright foyer leads into the open-concept living and dining area, offering lots of space for entertaining and winding down. The adjacent kitchen features stainless steel appliances, as well as upgraded flooring, a pantry, and plenty of counterspace. A 2-piece powder room rounds out the main level of the home. Downstairs, you will find a spacious primary bedroom with a walk-in closet, as well as a second bedroom that's perfect for a guest room or home office space. Additionally, there is a full bathroom, storage space & laundry area on the lower level. Outside, an interlock patio offers the perfect opportunity for soaking in the sun or reading a good book. Located in the sought-after neighbourhood of Chapman Mills in Barrhaven, this home is close to shopping, recreation, schools, parks and more. (id:49269)
Property Details
| MLS® Number | 1415610 |
| Property Type | Single Family |
| Neigbourhood | Chapman Mills |
| AmenitiesNearBy | Golf Nearby, Recreation Nearby, Shopping |
| CommunityFeatures | Pets Allowed |
| ParkingSpaceTotal | 1 |
Building
| BathroomTotal | 2 |
| BedroomsAboveGround | 2 |
| BedroomsTotal | 2 |
| Amenities | Laundry - In Suite |
| Appliances | Refrigerator, Dishwasher, Dryer, Microwave Range Hood Combo, Stove, Washer, Alarm System, Blinds |
| BasementDevelopment | Not Applicable |
| BasementType | None (not Applicable) |
| ConstructedDate | 2012 |
| ConstructionStyleAttachment | Stacked |
| CoolingType | Central Air Conditioning |
| ExteriorFinish | Brick |
| Fixture | Drapes/window Coverings |
| FlooringType | Hardwood, Tile, Vinyl |
| FoundationType | Poured Concrete |
| HalfBathTotal | 1 |
| HeatingFuel | Natural Gas |
| HeatingType | Forced Air |
| StoriesTotal | 2 |
| Type | House |
| UtilityWater | Municipal Water |
Parking
| Detached Garage | |
| See Remarks |
Land
| Acreage | No |
| LandAmenities | Golf Nearby, Recreation Nearby, Shopping |
| Sewer | Municipal Sewage System |
| ZoningDescription | R5aa |
Rooms
| Level | Type | Length | Width | Dimensions |
|---|---|---|---|---|
| Lower Level | Primary Bedroom | 11'8" x 8'11" | ||
| Lower Level | Bedroom | 11'4" x 8'8" | ||
| Lower Level | 4pc Bathroom | Measurements not available | ||
| Lower Level | Storage | 8'9" x 8'4" | ||
| Main Level | Living Room | 14'6" x 10'6" | ||
| Main Level | Dining Room | 11'0" x 10'6" | ||
| Main Level | Kitchen | 11'1" x 8'8" | ||
| Main Level | 2pc Bathroom | Measurements not available | ||
| Main Level | Pantry | Measurements not available |
https://www.realtor.ca/real-estate/27528464/1159a-longfields-drive-nepean-chapman-mills
Interested?
Contact us for more information










