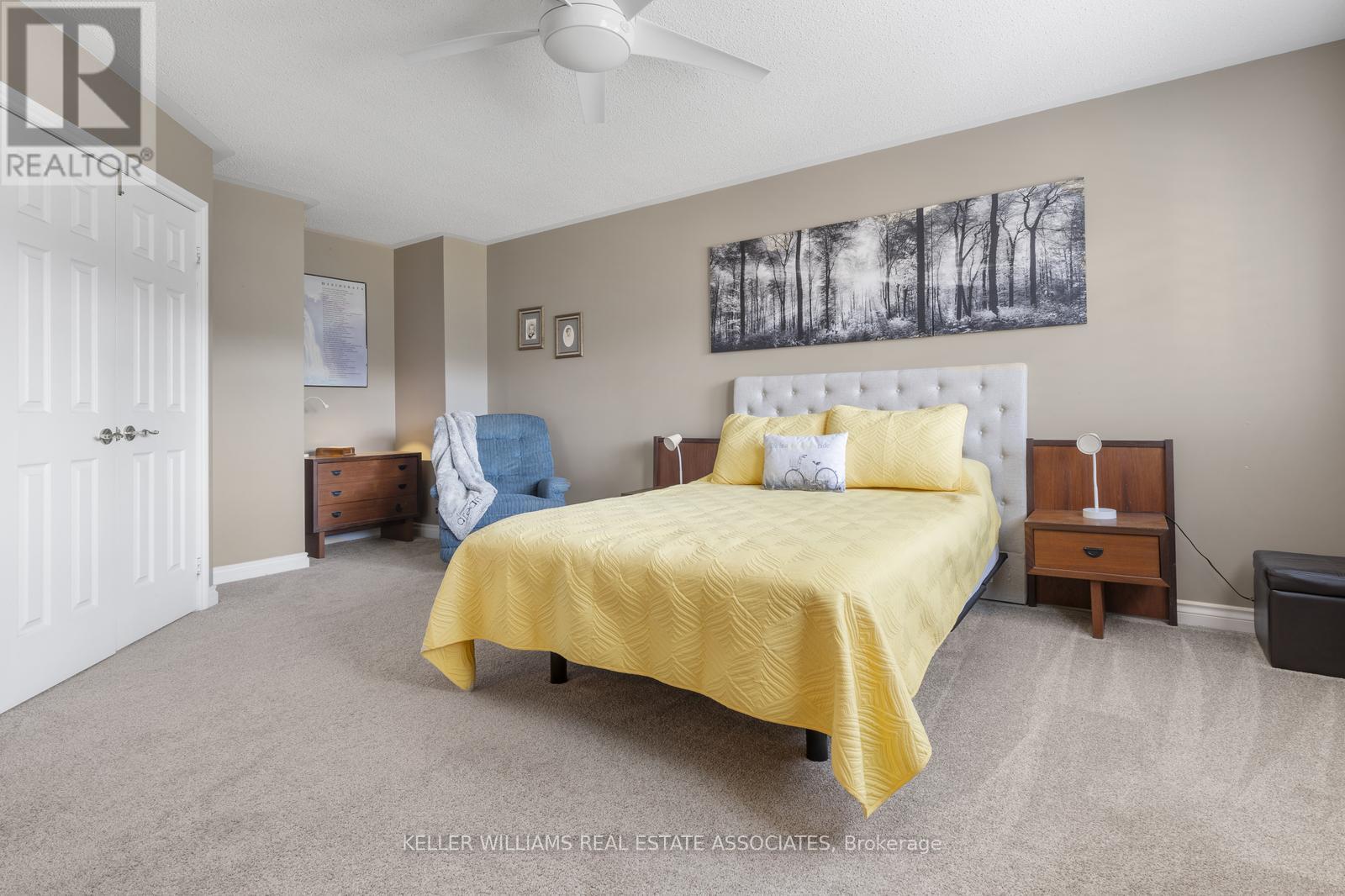116 - 5480 Glen Erin Drive Mississauga (Central Erin Mills), Ontario L5M 5R3
$1,099,000Maintenance, Common Area Maintenance, Insurance, Parking
$575.11 Monthly
Maintenance, Common Area Maintenance, Insurance, Parking
$575.11 MonthlyThis beautiful 3 bedroom end unit townhome is nestled in the prestigious Enclave on the Park in Central Erin Mills. Lovely curb appeal! Gorgeous kitchen with $65K in renovations including cabinets, quartz countertops, pot lights, smooth ceilings, large matt marble floor & stainless steel appliances. Hardwood floors, california shutters and plenty of natural light including a skylight. Open concept living area with a walkout to a private backyard deck (being resurfaced in 2025). Unwind in your primary retreat complete with a walk-in closet and 5 pc. ensuite with sep. glass shower, double sink vanity and jacuzzi tub. Finished lower level with 3 pc. bath. Direct access to garage. Enjoy the stunning outdoor pool this summer with a large lounge area beside a beautiful clubhouse. Windows'24, front door'24, front parging'24, rear sliding doors'21, central vac. Desirable Location & Steps To Top Rated Gonzaga & John Fraser Schools, Erin Mills Town Centre For All Your Shopping Needs, Transit, Credit Valley Hospital, Erin Meadows Community Centre & Library. (id:49269)
Property Details
| MLS® Number | W12057626 |
| Property Type | Single Family |
| Community Name | Central Erin Mills |
| AmenitiesNearBy | Hospital, Park, Public Transit, Schools |
| CommunityFeatures | Pet Restrictions, Community Centre |
| EquipmentType | Water Heater |
| Features | In Suite Laundry |
| ParkingSpaceTotal | 4 |
| RentalEquipmentType | Water Heater |
Building
| BathroomTotal | 4 |
| BedroomsAboveGround | 3 |
| BedroomsTotal | 3 |
| Amenities | Party Room, Visitor Parking, Fireplace(s) |
| Appliances | Central Vacuum |
| BasementDevelopment | Finished |
| BasementType | N/a (finished) |
| CoolingType | Central Air Conditioning |
| ExteriorFinish | Brick |
| FireplacePresent | Yes |
| FireplaceTotal | 2 |
| FlooringType | Marble, Hardwood, Carpeted |
| HalfBathTotal | 1 |
| HeatingFuel | Natural Gas |
| HeatingType | Forced Air |
| StoriesTotal | 2 |
| SizeInterior | 1600 - 1799 Sqft |
| Type | Row / Townhouse |
Parking
| Attached Garage | |
| Garage |
Land
| Acreage | No |
| LandAmenities | Hospital, Park, Public Transit, Schools |
Rooms
| Level | Type | Length | Width | Dimensions |
|---|---|---|---|---|
| Second Level | Primary Bedroom | 5.89 m | 3.96 m | 5.89 m x 3.96 m |
| Second Level | Bedroom 2 | 4.23 m | 3 m | 4.23 m x 3 m |
| Second Level | Bedroom 3 | 3.37 m | 3.06 m | 3.37 m x 3.06 m |
| Basement | Recreational, Games Room | 8.13 m | 6.75 m | 8.13 m x 6.75 m |
| Main Level | Kitchen | 4.33 m | 3.52 m | 4.33 m x 3.52 m |
| Main Level | Dining Room | 3.32 m | 2.75 m | 3.32 m x 2.75 m |
| Main Level | Living Room | 6.05 m | 4.47 m | 6.05 m x 4.47 m |
Interested?
Contact us for more information





































