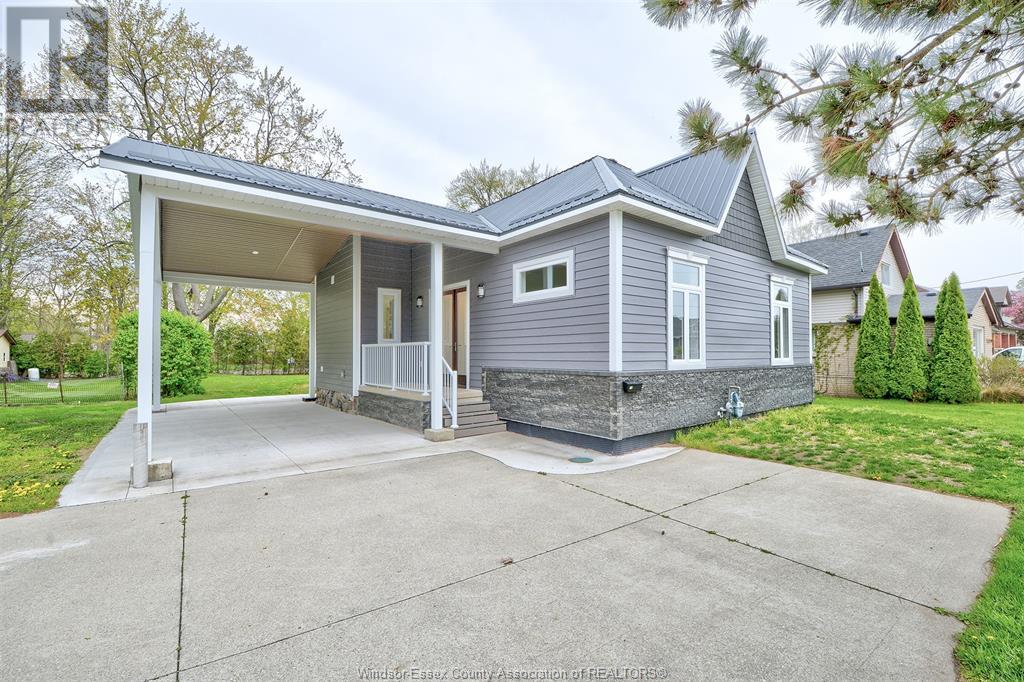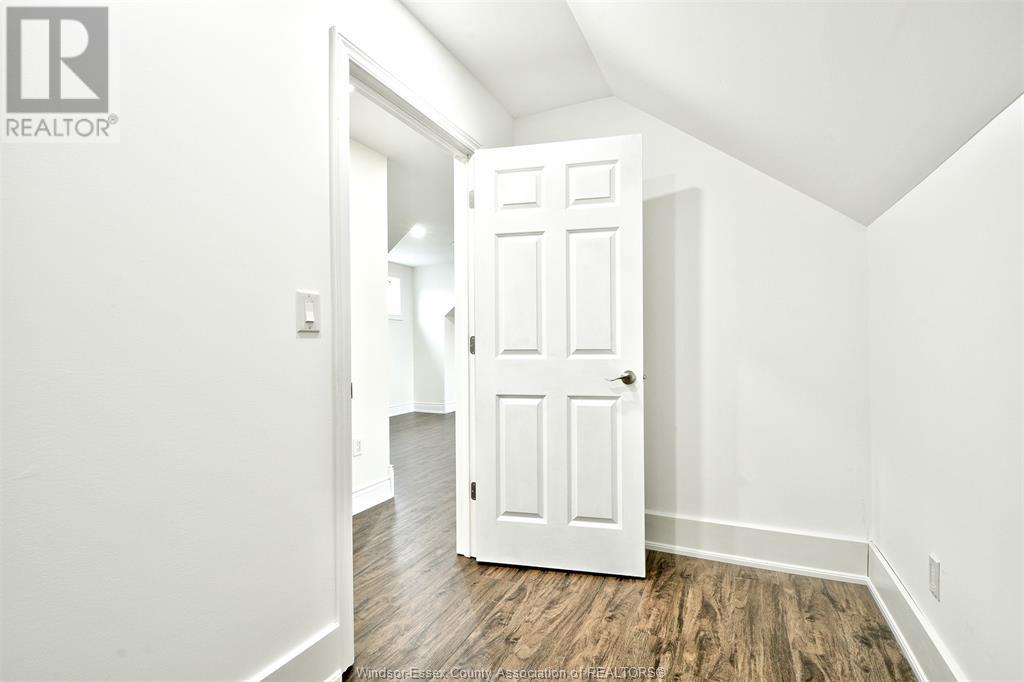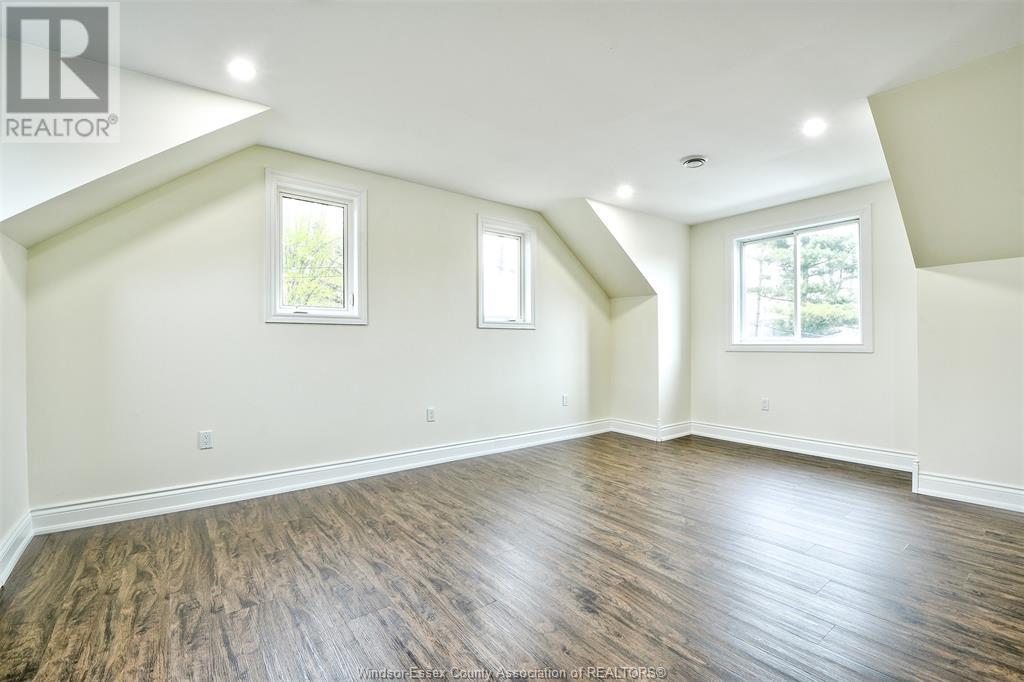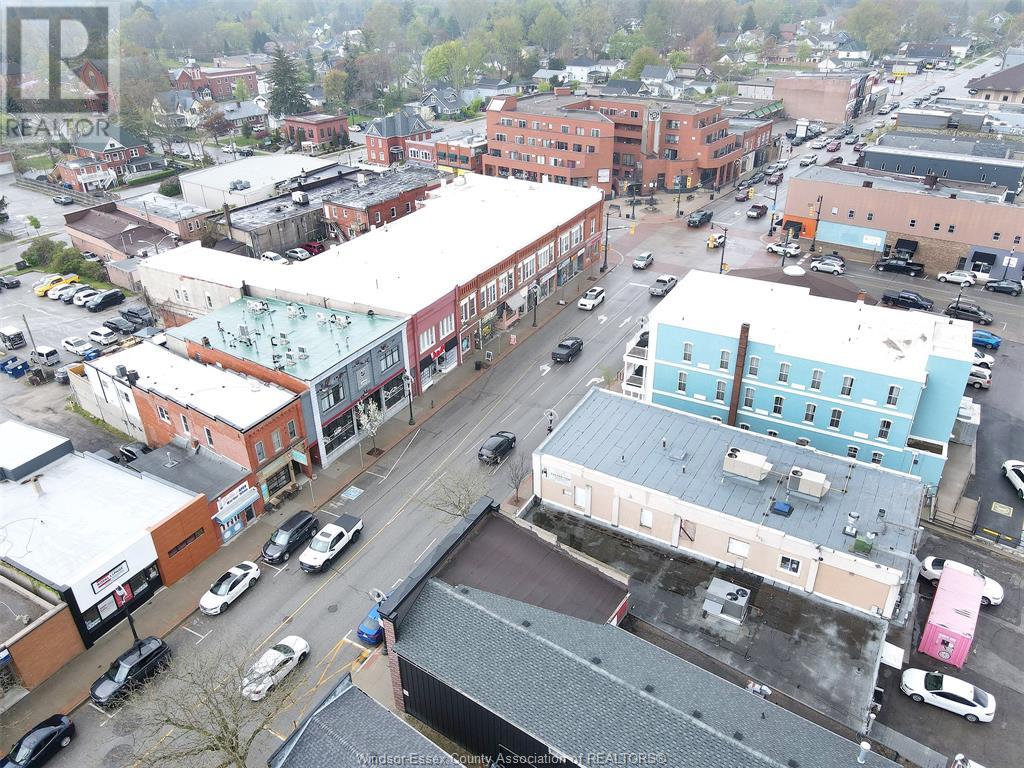416-218-8800
admin@hlfrontier.com
116 Main Street East Kingsville, Ontario N9Y 1A4
3 Bedroom
2 Bathroom
Fireplace
Central Air Conditioning
Furnace
$599,900
Absolutely stunning. 3 bedroom 2 baths home down on Main Street in beautiful Kingsville. Walk to the shops, boutiques and fine restaurants. This home has been totally remodeled down to the studs with care and love. See the list of upgrades in the attachments. This home features 9.5ft ceilings and 8ft doors on the main floor. Open concept that allows the natural light beam through out the house. Large primary bedrm with ensuite, steel roof, carport with a prewired outlet for car charger. Gas fireplace and nice size backyard with cement patio. Just move in. (id:49269)
Property Details
| MLS® Number | 25011097 |
| Property Type | Single Family |
| Features | Concrete Driveway |
Building
| BathroomTotal | 2 |
| BedroomsAboveGround | 3 |
| BedroomsTotal | 3 |
| Appliances | Dishwasher, Dryer, Refrigerator, Stove, Washer |
| ConstructionStyleAttachment | Detached |
| CoolingType | Central Air Conditioning |
| ExteriorFinish | Aluminum/vinyl |
| FireplaceFuel | Gas |
| FireplacePresent | Yes |
| FireplaceType | Direct Vent |
| FlooringType | Ceramic/porcelain, Laminate |
| FoundationType | Block |
| HeatingFuel | Natural Gas |
| HeatingType | Furnace |
| StoriesTotal | 2 |
| Type | House |
Parking
| Carport |
Land
| Acreage | No |
| SizeIrregular | 61.95xirreg Ft |
| SizeTotalText | 61.95xirreg Ft |
| ZoningDescription | Res |
Rooms
| Level | Type | Length | Width | Dimensions |
|---|---|---|---|---|
| Second Level | 4pc Ensuite Bath | Measurements not available | ||
| Second Level | Primary Bedroom | Measurements not available | ||
| Main Level | 3pc Bathroom | Measurements not available | ||
| Main Level | Bedroom | Measurements not available | ||
| Main Level | Bedroom | Measurements not available | ||
| Main Level | Living Room/fireplace | Measurements not available | ||
| Main Level | Kitchen | Measurements not available | ||
| Main Level | Eating Area | Measurements not available |
https://www.realtor.ca/real-estate/28262384/116-main-street-east-kingsville
Interested?
Contact us for more information















































