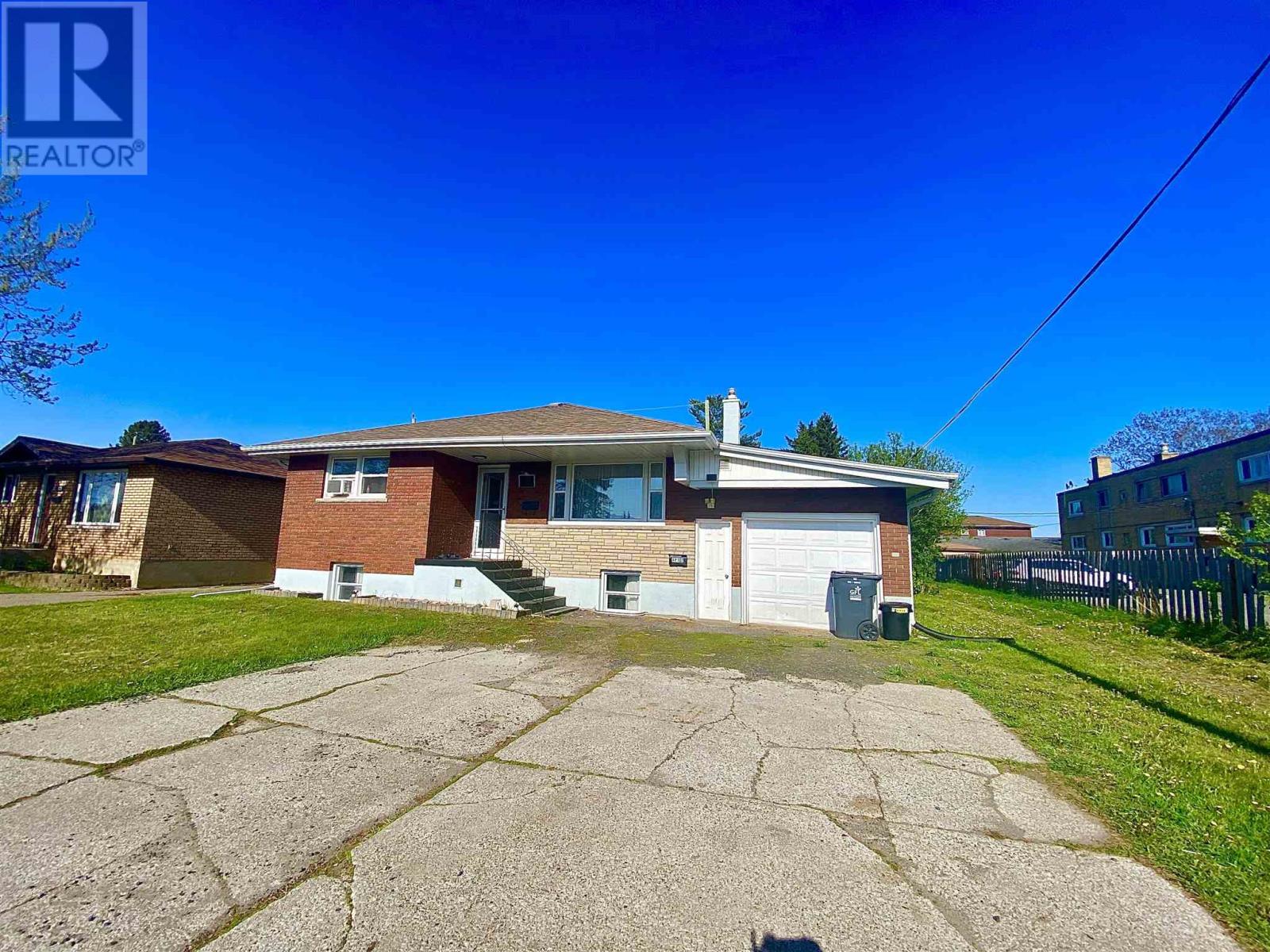5 Bedroom
2 Bathroom
1050 sqft
Bungalow
Forced Air
$449,900
Beautifully updated 5 bdrm home offering excellent rental income and modern upgrades throughout. Features include new vinyl flooring, freshly painted interiors, and updated breaker panels on both levels. Each unit has separate hydro meters (Synergy). Enjoy newer windows, a newer exterior door, air conditioning, and a hot water -on-demand system. The upper and lower units have their own laundry, including a spacious 8x9 laundry room and a matching cold storage area. Additional highlights include a newly renovated basement washroom, good-sized basement windows, and a dedicated storage room. The property also boasts a garage with a pool table, a fenced backyard with a small deck, parking for 6 vehicles plus street parking, and a new French door fridge. A fantastic opportunity for investors or owner-occupiers! (id:49269)
Property Details
|
MLS® Number
|
TB251483 |
|
Property Type
|
Single Family |
|
Community Name
|
Thunder Bay |
|
CommunicationType
|
High Speed Internet |
|
CommunityFeatures
|
Bus Route |
|
Features
|
Paved Driveway |
|
Structure
|
Deck |
Building
|
BathroomTotal
|
2 |
|
BedroomsAboveGround
|
3 |
|
BedroomsBelowGround
|
2 |
|
BedroomsTotal
|
5 |
|
Appliances
|
Stove, Dryer, Microwave, Refrigerator, Washer |
|
ArchitecturalStyle
|
Bungalow |
|
BasementDevelopment
|
Finished |
|
BasementType
|
Full (finished) |
|
ConstructedDate
|
1959 |
|
ConstructionStyleAttachment
|
Detached |
|
ExteriorFinish
|
Brick, Stucco |
|
HeatingFuel
|
Natural Gas |
|
HeatingType
|
Forced Air |
|
StoriesTotal
|
1 |
|
SizeInterior
|
1050 Sqft |
|
UtilityWater
|
Municipal Water |
Parking
Land
|
AccessType
|
Road Access |
|
Acreage
|
No |
|
FenceType
|
Fenced Yard |
|
Sewer
|
Sanitary Sewer |
|
SizeDepth
|
106 Ft |
|
SizeFrontage
|
55.0000 |
|
SizeTotalText
|
Under 1/2 Acre |
Rooms
| Level |
Type |
Length |
Width |
Dimensions |
|
Basement |
Recreation Room |
|
|
14x20 |
|
Basement |
Kitchen |
|
|
10x8 |
|
Basement |
Bedroom |
|
|
11x9 |
|
Basement |
Bedroom |
|
|
11x9 |
|
Basement |
Bathroom |
|
|
4pc |
|
Main Level |
Living Room |
|
|
14x12.5 |
|
Main Level |
Primary Bedroom |
|
|
14x12 |
|
Main Level |
Kitchen |
|
|
11.5x11.5 |
|
Main Level |
Bedroom |
|
|
9x8.5 |
|
Main Level |
Bedroom |
|
|
11x9 |
|
Main Level |
Bathroom |
|
|
4pc |
Utilities
|
Cable
|
Available |
|
Electricity
|
Available |
|
Natural Gas
|
Available |
|
Telephone
|
Available |
https://www.realtor.ca/real-estate/28406404/116-maplewood-st-n-thunder-bay-thunder-bay
































