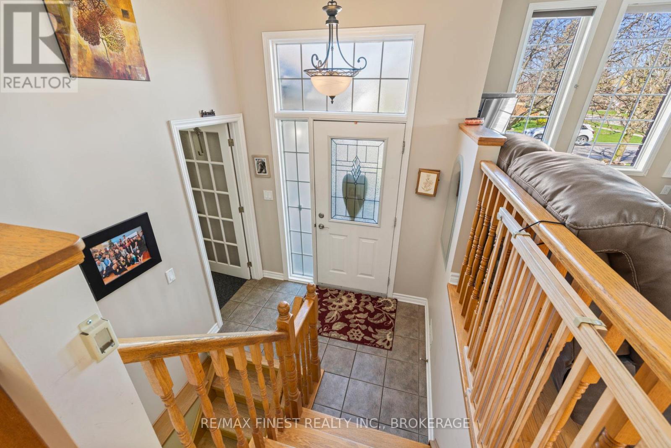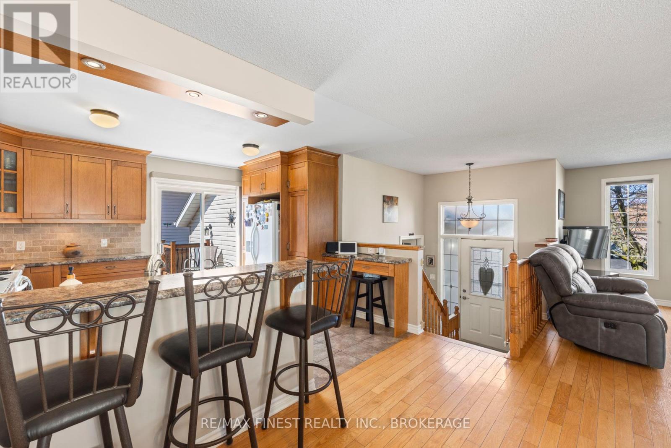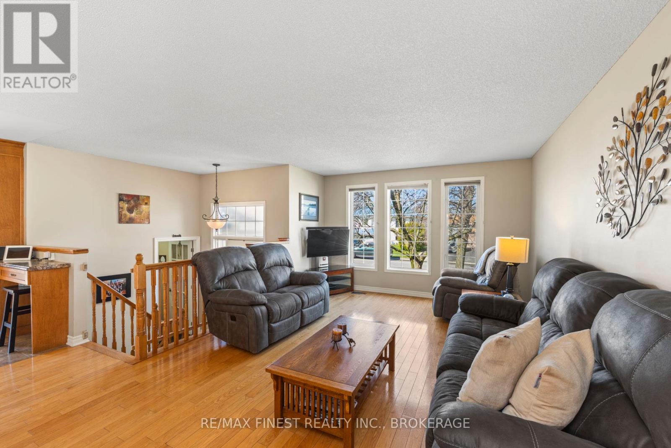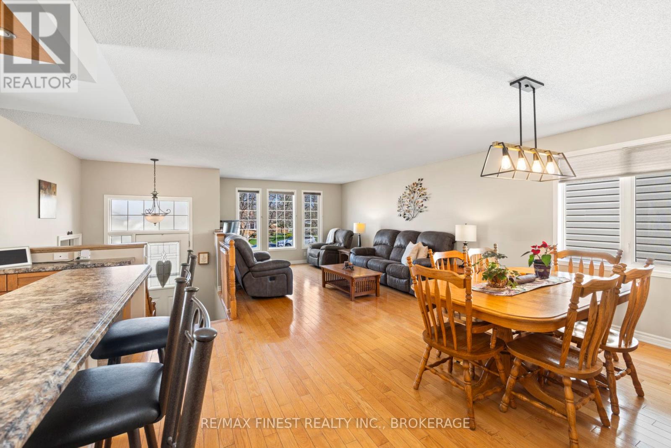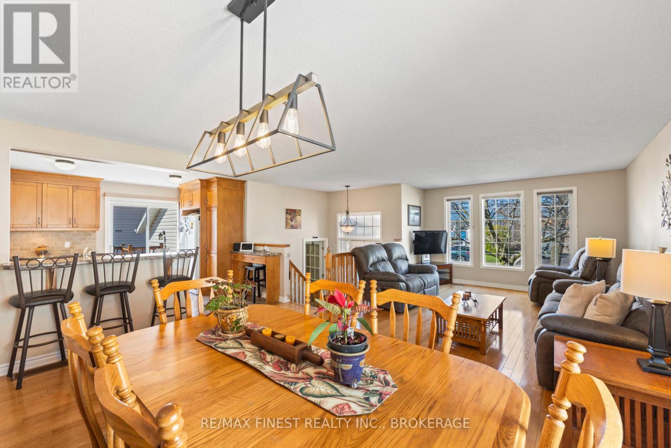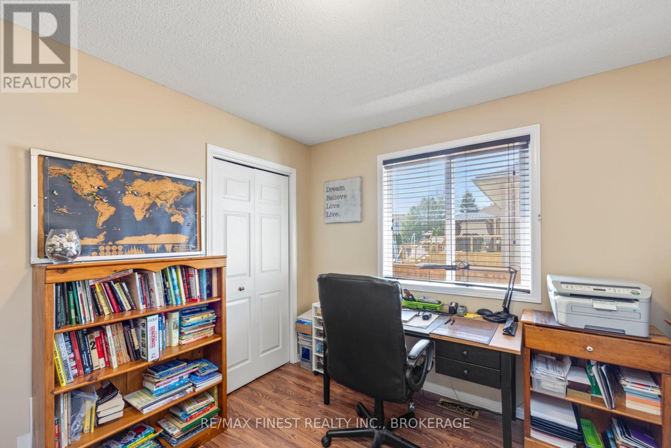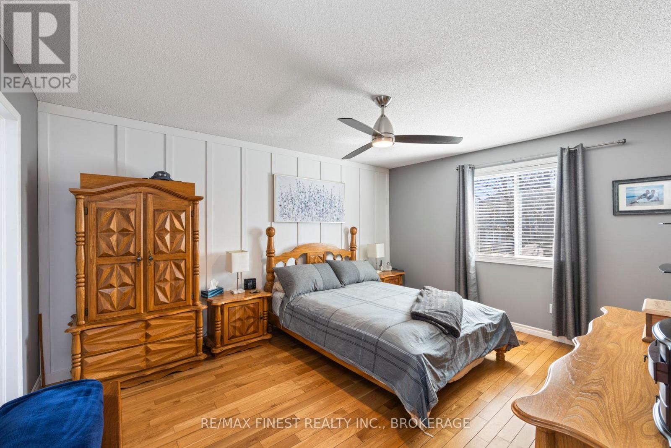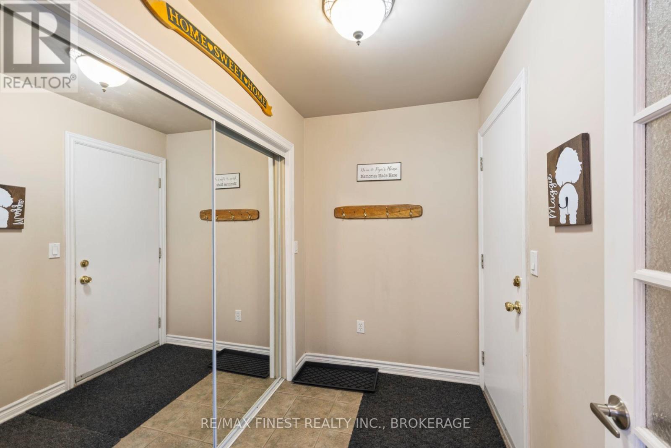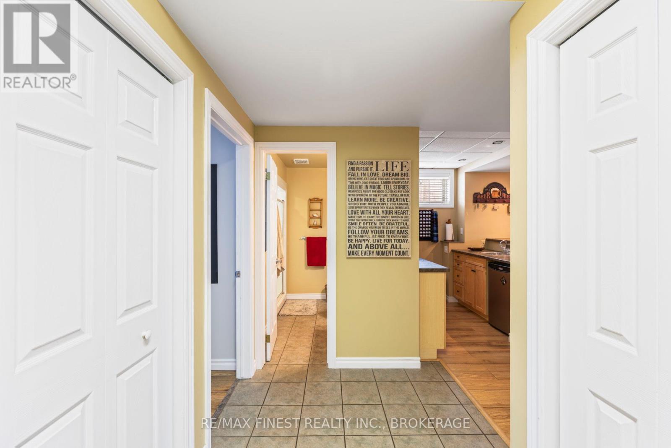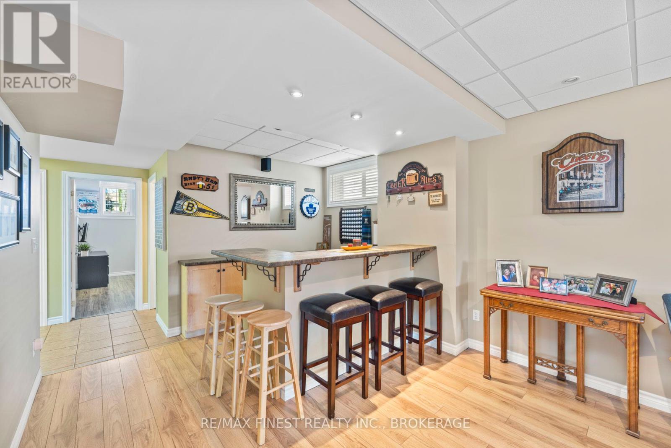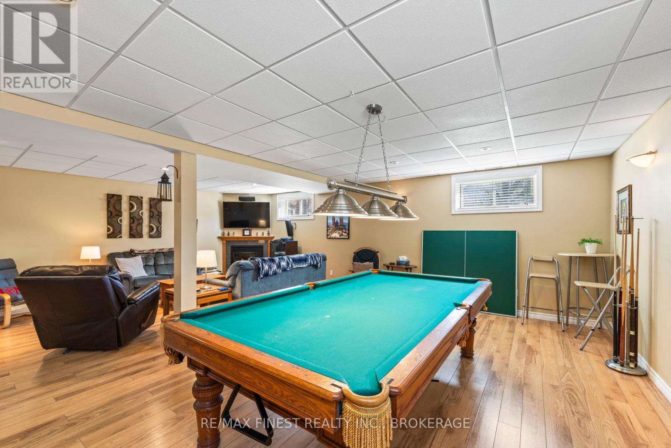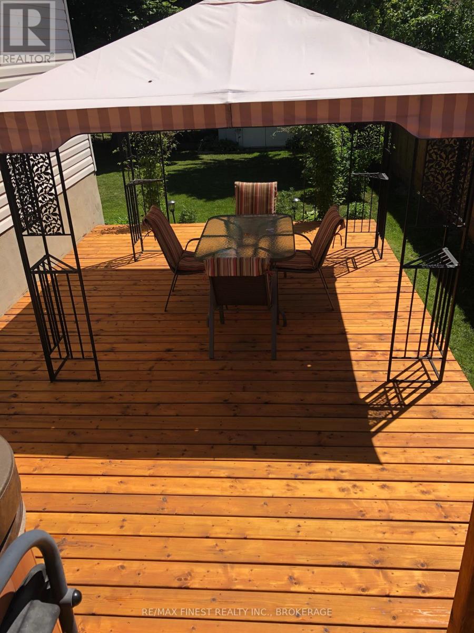4 Bedroom
2 Bathroom
1100 - 1500 sqft
Bungalow
Fireplace
Central Air Conditioning, Air Exchanger
Forced Air
$689,900
Welcome to 1160 Acadia Drive, a bright and well-maintained elevated bungalow in Kingston's west end, located close to parks, schools, shopping, and transit. The main level greets you with a spacious tiled foyer and hardwood flooring throughout the living area and two of the bedrooms, creating a warm and inviting atmosphere. Featuring 3 large bedrooms, the primary bedroom offers a walk-in closet and access to a 5-piece cheater ensuite. The open-concept kitchen overlooks the living and dining areas and provides easy access to the rear yard through a convenient patio door, leading to a two-level deck with a hot tub. The fully finished lower level offers plenty of additional space for family living and entertaining, featuring a 4th bedroom, a 3-piece bathroom with in-floor heating, a cozy rec room with a gas fireplace and a wet bar. The exterior features a nicely landscaped property with a fully fenced rear yard, adding further privacy and making it ideal for entertaining. The 1.5-car garage includes inside entry for added convenience, along with garage door openers and a man door to the rear yard. Don't miss your chance to call this move-in-ready home your own! (id:49269)
Open House
This property has open houses!
Starts at:
12:00 pm
Ends at:
1:30 pm
Property Details
|
MLS® Number
|
X12107577 |
|
Property Type
|
Single Family |
|
Community Name
|
28 - City SouthWest |
|
EquipmentType
|
Water Heater - Gas |
|
ParkingSpaceTotal
|
3 |
|
RentalEquipmentType
|
Water Heater - Gas |
Building
|
BathroomTotal
|
2 |
|
BedroomsAboveGround
|
3 |
|
BedroomsBelowGround
|
1 |
|
BedroomsTotal
|
4 |
|
Amenities
|
Fireplace(s) |
|
Appliances
|
Dishwasher, Dryer, Microwave, Stove, Washer, Window Coverings, Refrigerator |
|
ArchitecturalStyle
|
Bungalow |
|
BasementDevelopment
|
Finished |
|
BasementType
|
Full (finished) |
|
ConstructionStyleAttachment
|
Detached |
|
CoolingType
|
Central Air Conditioning, Air Exchanger |
|
ExteriorFinish
|
Brick, Vinyl Siding |
|
FireplacePresent
|
Yes |
|
FoundationType
|
Block |
|
HeatingFuel
|
Natural Gas |
|
HeatingType
|
Forced Air |
|
StoriesTotal
|
1 |
|
SizeInterior
|
1100 - 1500 Sqft |
|
Type
|
House |
|
UtilityWater
|
Municipal Water |
Parking
Land
|
Acreage
|
No |
|
Sewer
|
Sanitary Sewer |
|
SizeDepth
|
120 Ft |
|
SizeFrontage
|
50 Ft |
|
SizeIrregular
|
50 X 120 Ft |
|
SizeTotalText
|
50 X 120 Ft|under 1/2 Acre |
Rooms
| Level |
Type |
Length |
Width |
Dimensions |
|
Basement |
Bathroom |
2.36 m |
2.34 m |
2.36 m x 2.34 m |
|
Basement |
Bedroom |
3.94 m |
3.54 m |
3.94 m x 3.54 m |
|
Basement |
Recreational, Games Room |
6.59 m |
7.83 m |
6.59 m x 7.83 m |
|
Basement |
Laundry Room |
4.45 m |
4.22 m |
4.45 m x 4.22 m |
|
Basement |
Other |
2.52 m |
3.7 m |
2.52 m x 3.7 m |
|
Main Level |
Living Room |
5.66 m |
4.8 m |
5.66 m x 4.8 m |
|
Main Level |
Kitchen |
4.01 m |
3.4 m |
4.01 m x 3.4 m |
|
Main Level |
Dining Room |
2.4 m |
4.79 m |
2.4 m x 4.79 m |
|
Main Level |
Bedroom |
3.06 m |
3.35 m |
3.06 m x 3.35 m |
|
Main Level |
Bedroom |
3.09 m |
3.35 m |
3.09 m x 3.35 m |
|
Main Level |
Primary Bedroom |
4.56 m |
3.63 m |
4.56 m x 3.63 m |
|
Main Level |
Bathroom |
2.22 m |
3.63 m |
2.22 m x 3.63 m |
Utilities
https://www.realtor.ca/real-estate/28223249/1160-acadia-drive-kingston-city-southwest-28-city-southwest




