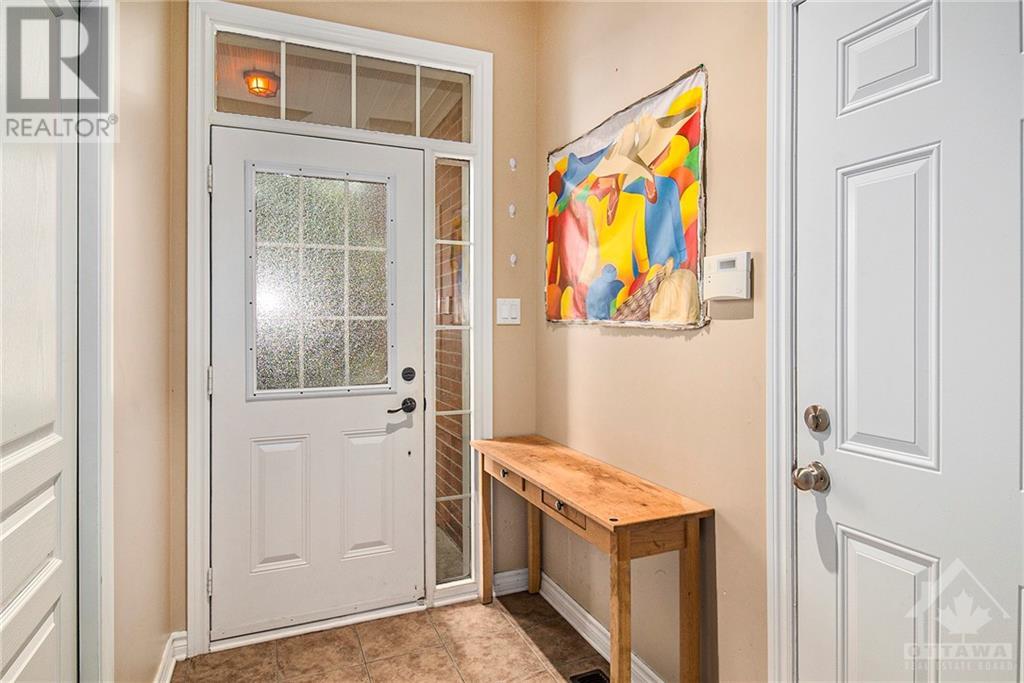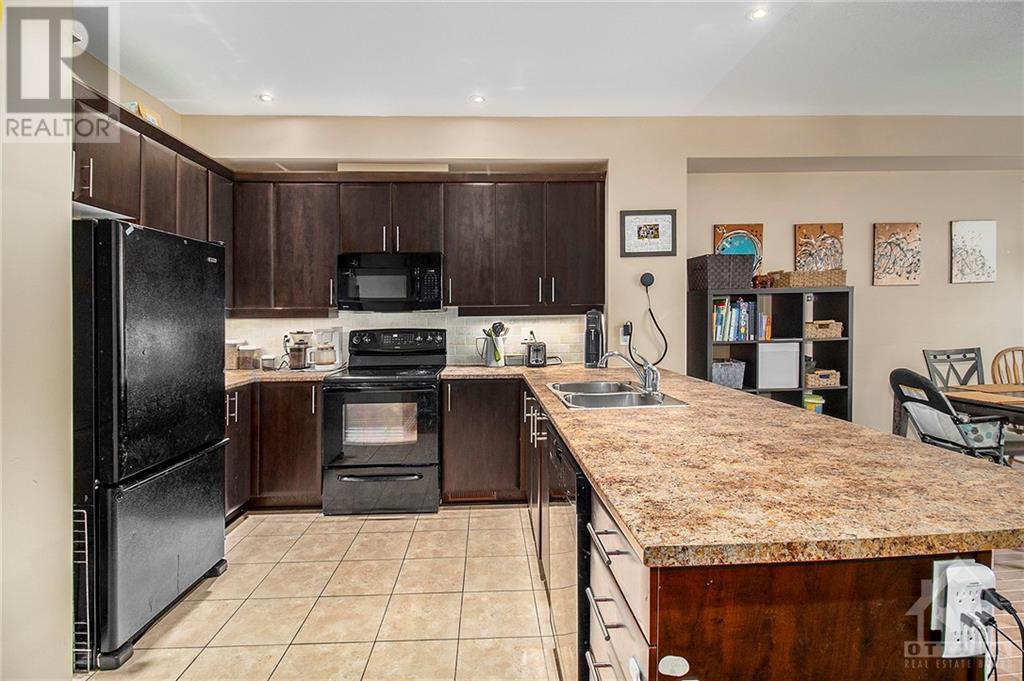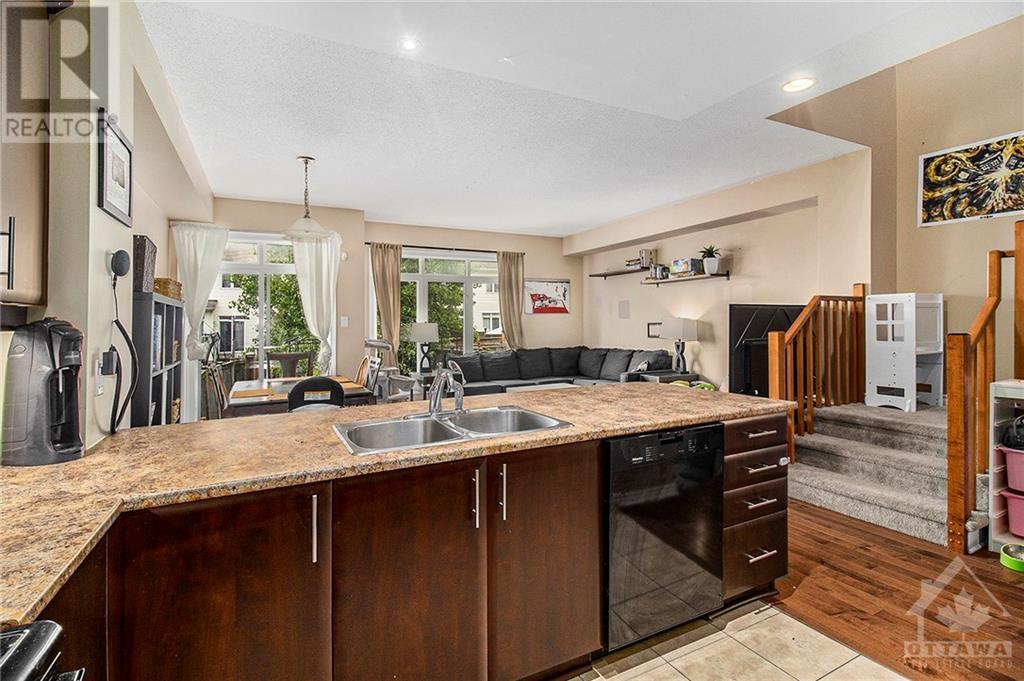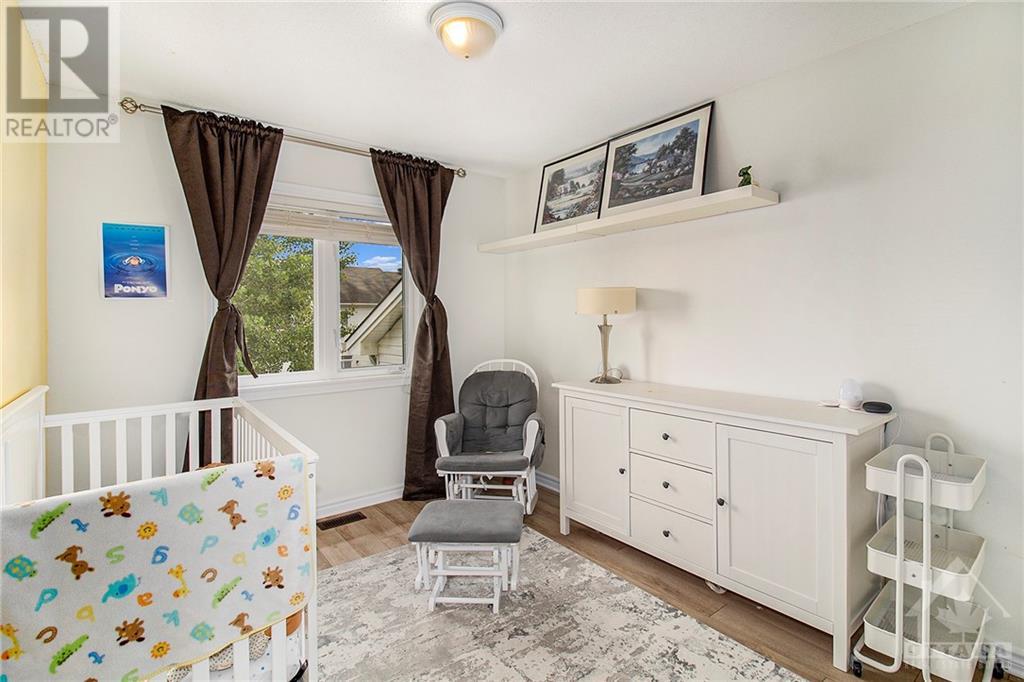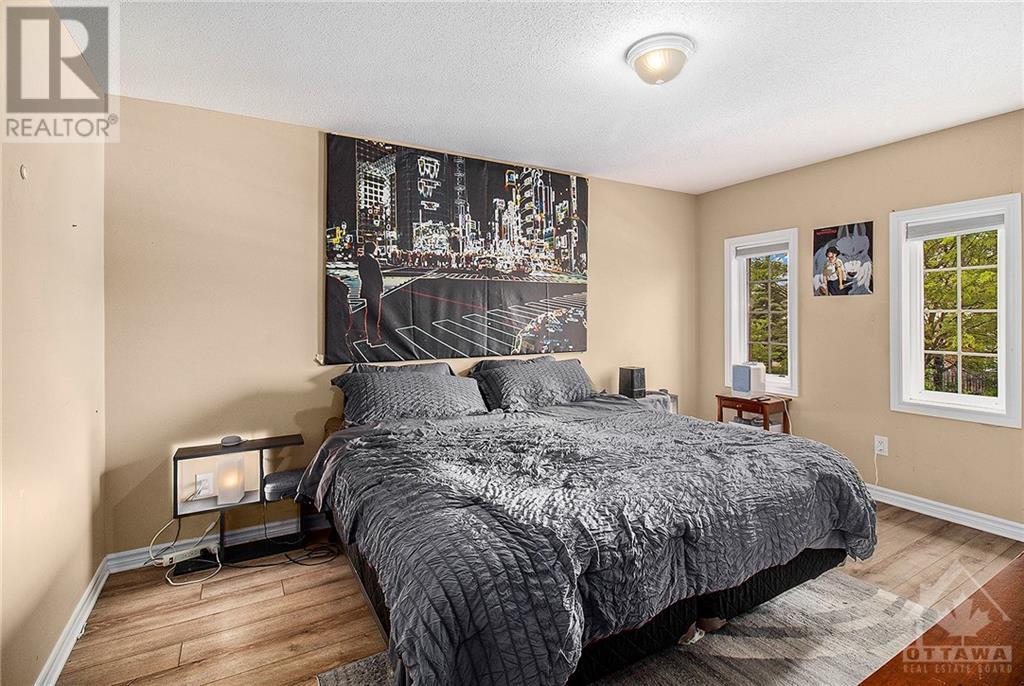3 Bedroom
3 Bathroom
Central Air Conditioning
Forced Air
$635,000
Welcome to your new home in Kanata! This charming 3-bedroom, 2.5-bathroom townhome has an inviting open-concept main living area with hardwood flooring throughout and a good size kitchen with ample cupboard space, making meal prep easy. On the 2nd floor, you'll find 3 generously sized bedrooms, providing plenty of space for your family or guests. The primary bedroom is a true retreat with a walk-in closet and a 4-piece ensuite bathroom. You also have the convenience of laundry facilities located on the same floor which make chores become a simpler task. Downstairs, you will find a finished basement with a cozy gas fireplace & ample storage rooms ensure you have space for all your belongings. Located in a family-friendly neighbourhood, this home is surrounded by numerous amenities including schools, parks, restaurants & shopping. providing everything you need just moments away. Don't miss your chance to make this wonderful townhome your own & experience the best of Kanata living! (id:49269)
Property Details
|
MLS® Number
|
1396566 |
|
Property Type
|
Single Family |
|
Neigbourhood
|
Emerald Meadows |
|
Amenities Near By
|
Public Transit, Recreation Nearby, Shopping |
|
Community Features
|
Family Oriented |
|
Parking Space Total
|
2 |
Building
|
Bathroom Total
|
3 |
|
Bedrooms Above Ground
|
3 |
|
Bedrooms Total
|
3 |
|
Appliances
|
Refrigerator, Dishwasher, Dryer, Stove, Washer |
|
Basement Development
|
Finished |
|
Basement Type
|
Full (finished) |
|
Constructed Date
|
2010 |
|
Cooling Type
|
Central Air Conditioning |
|
Exterior Finish
|
Brick, Siding |
|
Flooring Type
|
Wall-to-wall Carpet, Hardwood, Tile |
|
Foundation Type
|
Poured Concrete |
|
Half Bath Total
|
1 |
|
Heating Fuel
|
Natural Gas |
|
Heating Type
|
Forced Air |
|
Stories Total
|
2 |
|
Type
|
Row / Townhouse |
|
Utility Water
|
Municipal Water |
Parking
Land
|
Acreage
|
No |
|
Fence Type
|
Fenced Yard |
|
Land Amenities
|
Public Transit, Recreation Nearby, Shopping |
|
Sewer
|
Municipal Sewage System |
|
Size Depth
|
120 Ft ,10 In |
|
Size Frontage
|
20 Ft |
|
Size Irregular
|
20 Ft X 120.85 Ft |
|
Size Total Text
|
20 Ft X 120.85 Ft |
|
Zoning Description
|
Residential |
Rooms
| Level |
Type |
Length |
Width |
Dimensions |
|
Second Level |
Bedroom |
|
|
10'0" x 11'11" |
|
Second Level |
Bedroom |
|
|
9'0" x 11'10" |
|
Second Level |
3pc Bathroom |
|
|
8'7" x 5'3" |
|
Second Level |
Laundry Room |
|
|
8'7" x 5'1" |
|
Second Level |
Primary Bedroom |
|
|
11'4" x 14'2" |
|
Second Level |
Other |
|
|
7'9" x 5'2" |
|
Second Level |
4pc Bathroom |
|
|
7'9" x 10'6" |
|
Lower Level |
Recreation Room |
|
|
12'5" x 28'1" |
|
Lower Level |
Storage |
|
|
8'9" x 14'6" |
|
Lower Level |
Other |
|
|
8'11" x 24'6" |
|
Main Level |
Foyer |
|
|
4'11" x 8'9" |
|
Main Level |
Partial Bathroom |
|
|
3'6" x 8'2" |
|
Main Level |
Kitchen |
|
|
10'1" x 11'11" |
|
Main Level |
Dining Room |
|
|
6'11" x 13'0" |
|
Main Level |
Living Room |
|
|
12'5" x 16'4" |
https://www.realtor.ca/real-estate/27017131/117-bridgestone-drive-ottawa-emerald-meadows



