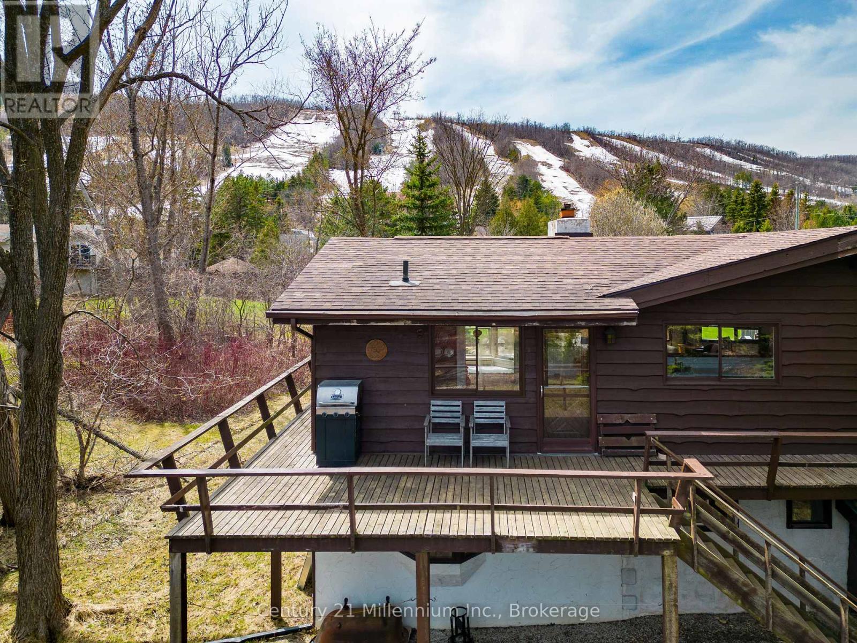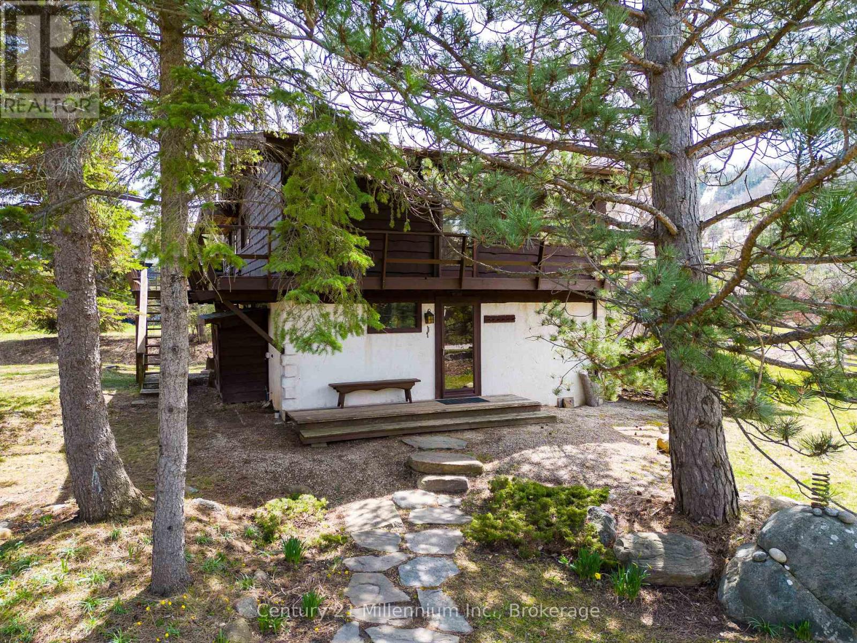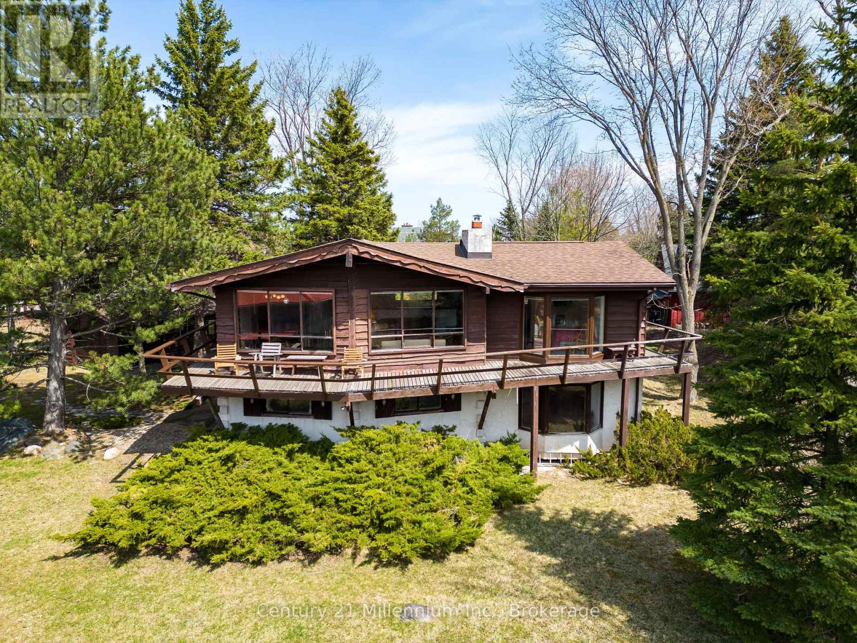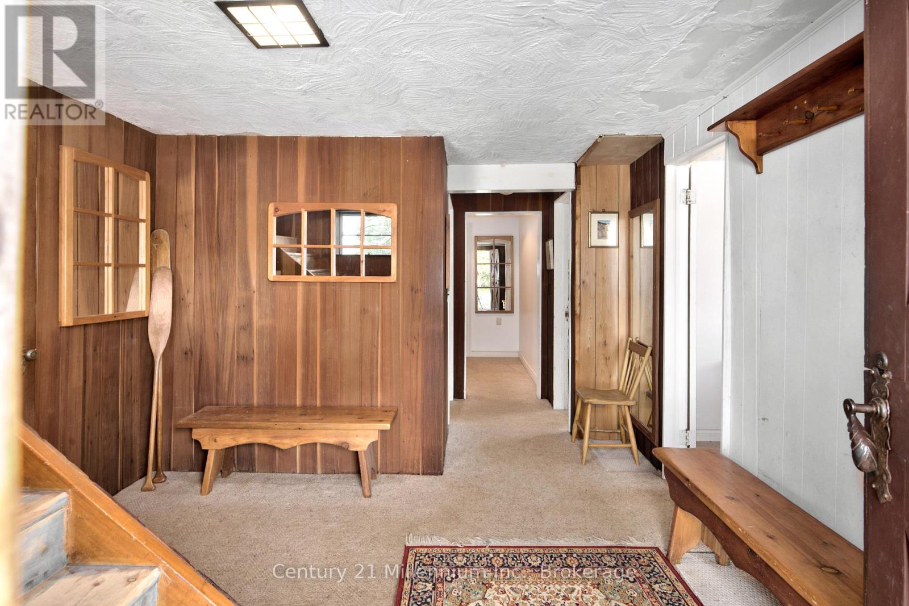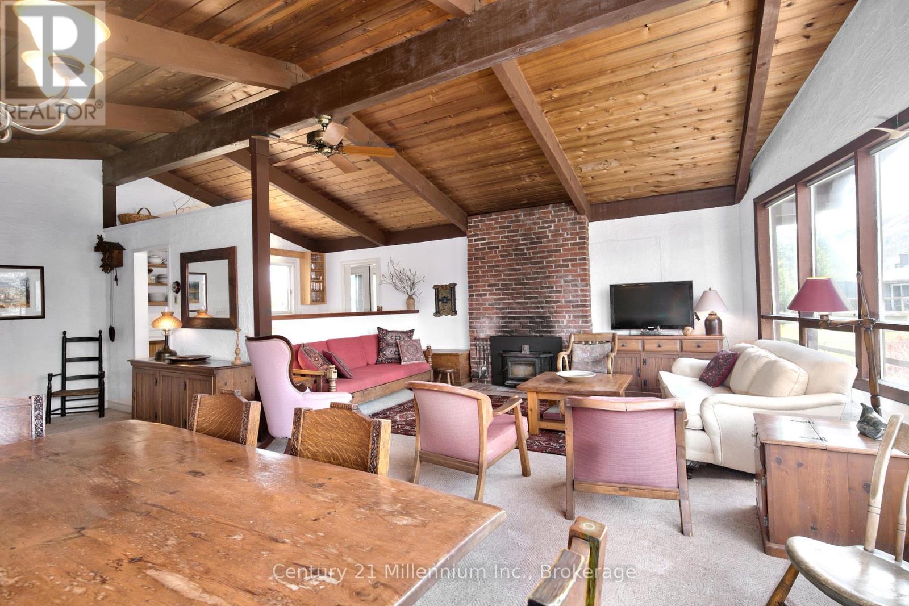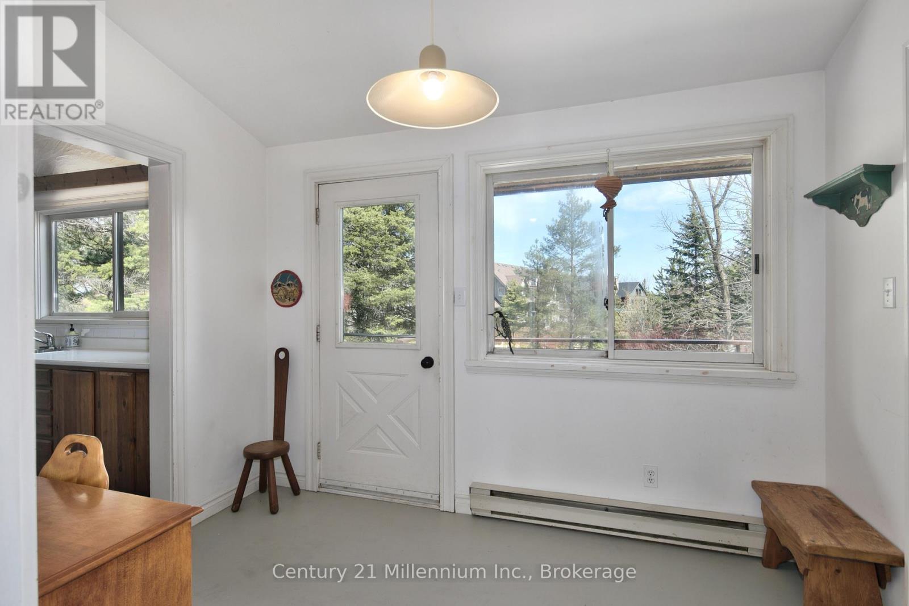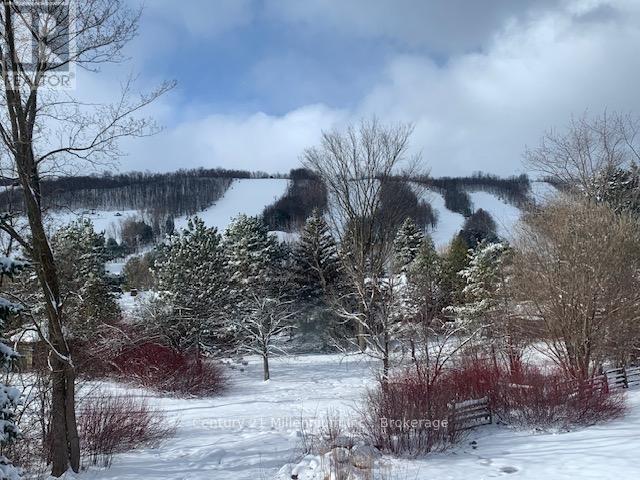4 Bedroom
2 Bathroom
1500 - 2000 sqft
Chalet
Fireplace
Baseboard Heaters
$1,395,000
Calling Craigleith Families, looking for your weekend getaway. Tucked away in an ultra-private setting on a quiet dead-end street, this true chalet is a rare gem in the heart of desirable Craigleith. Just a short walk to the Private Ski Club, the location couldn't be better for ski lovers and outdoor enthusiasts alike. Set on a generous lot with sweeping, panoramic views of the slopes, this 4-bedroom, 2-bathroom chalet is full of character and ready for your vision. Whether you're looking to renovate or rebuild, the potential here is undeniable. Inside, cozy up by the high efficiency fireplace or soak in the views from the wrap around deck. A separate,1-car garage with heated work room provides extra storage for all your gear. Create something special in one of the most coveted pockets of The Blue Mountains. A place to make memories for generations to come. (id:49269)
Open House
This property has open houses!
Starts at:
1:00 pm
Ends at:
3:00 pm
Property Details
|
MLS® Number
|
X12106502 |
|
Property Type
|
Single Family |
|
Community Name
|
Blue Mountains |
|
AmenitiesNearBy
|
Park, Ski Area |
|
CommunityFeatures
|
School Bus |
|
EquipmentType
|
Water Heater - Electric |
|
Features
|
Cul-de-sac, Irregular Lot Size, Flat Site, Dry, Level, Sump Pump |
|
ParkingSpaceTotal
|
5 |
|
RentalEquipmentType
|
Water Heater - Electric |
|
Structure
|
Deck |
|
ViewType
|
Mountain View |
Building
|
BathroomTotal
|
2 |
|
BedroomsAboveGround
|
1 |
|
BedroomsBelowGround
|
3 |
|
BedroomsTotal
|
4 |
|
Age
|
51 To 99 Years |
|
Amenities
|
Fireplace(s), Separate Heating Controls |
|
Appliances
|
Water Meter, Water Heater, Garage Door Opener Remote(s), Dishwasher, Dryer, Microwave, Stove, Refrigerator |
|
ArchitecturalStyle
|
Chalet |
|
BasementType
|
Crawl Space |
|
ConstructionStyleAttachment
|
Detached |
|
ExteriorFinish
|
Stucco, Cedar Siding |
|
FireProtection
|
Smoke Detectors |
|
FireplacePresent
|
Yes |
|
FireplaceTotal
|
1 |
|
FireplaceType
|
Woodstove |
|
FoundationType
|
Block |
|
HeatingFuel
|
Electric |
|
HeatingType
|
Baseboard Heaters |
|
SizeInterior
|
1500 - 2000 Sqft |
|
Type
|
House |
|
UtilityWater
|
Municipal Water |
Parking
Land
|
Acreage
|
No |
|
LandAmenities
|
Park, Ski Area |
|
Sewer
|
Sanitary Sewer |
|
SizeDepth
|
198 Ft |
|
SizeFrontage
|
60 Ft |
|
SizeIrregular
|
60 X 198 Ft |
|
SizeTotalText
|
60 X 198 Ft|under 1/2 Acre |
|
ZoningDescription
|
R3 |
Rooms
| Level |
Type |
Length |
Width |
Dimensions |
|
Second Level |
Foyer |
3.25 m |
2.18 m |
3.25 m x 2.18 m |
|
Second Level |
Kitchen |
3.48 m |
2.31 m |
3.48 m x 2.31 m |
|
Second Level |
Dining Room |
4.47 m |
3.55 m |
4.47 m x 3.55 m |
|
Second Level |
Living Room |
5.53 m |
3.5 m |
5.53 m x 3.5 m |
|
Second Level |
Bedroom 4 |
4.7 m |
4.14 m |
4.7 m x 4.14 m |
|
Ground Level |
Primary Bedroom |
4.09 m |
4.65 m |
4.09 m x 4.65 m |
|
Ground Level |
Foyer |
3.35 m |
2.72 m |
3.35 m x 2.72 m |
|
Ground Level |
Bathroom |
1.67 m |
2.74 m |
1.67 m x 2.74 m |
|
Ground Level |
Bedroom 2 |
3.83 m |
3.48 m |
3.83 m x 3.48 m |
|
Ground Level |
Bedroom 3 |
3.37 m |
3.27 m |
3.37 m x 3.27 m |
|
Ground Level |
Laundry Room |
2.64 m |
1.35 m |
2.64 m x 1.35 m |
|
Ground Level |
Bathroom |
2.64 m |
2.18 m |
2.64 m x 2.18 m |
Utilities
|
Cable
|
Installed |
|
Sewer
|
Installed |
https://www.realtor.ca/real-estate/28220913/117-craigleith-walk-blue-mountains-blue-mountains

