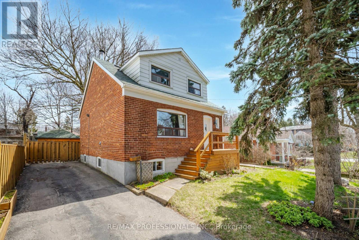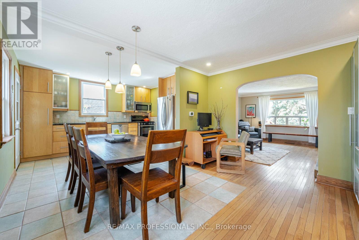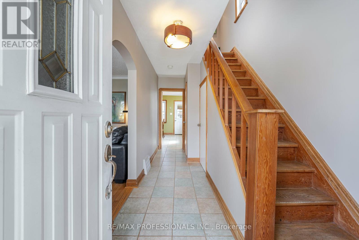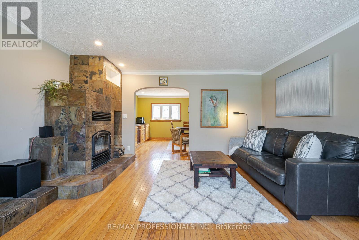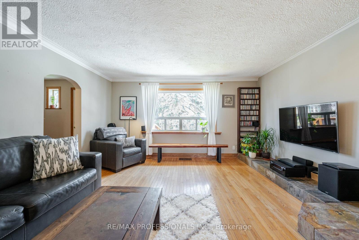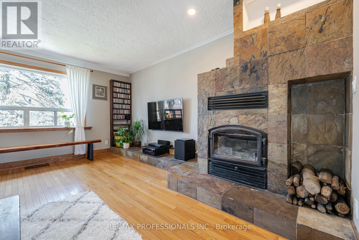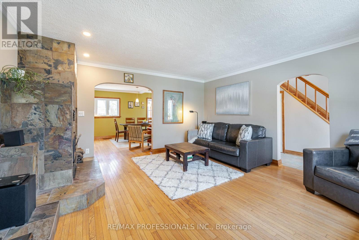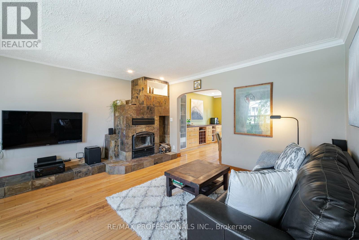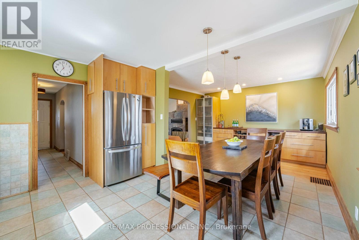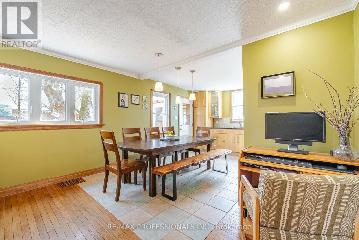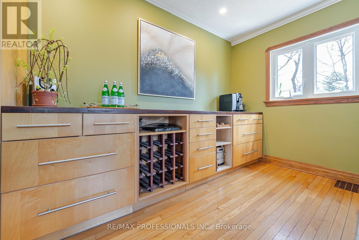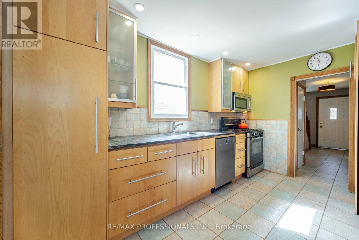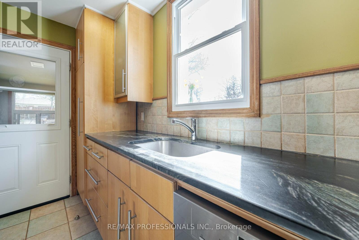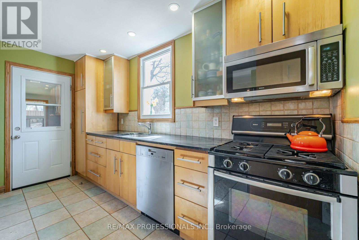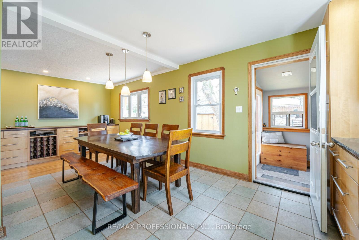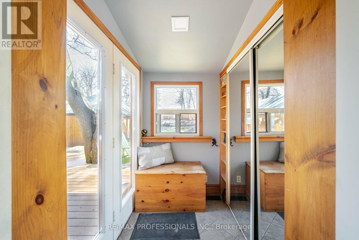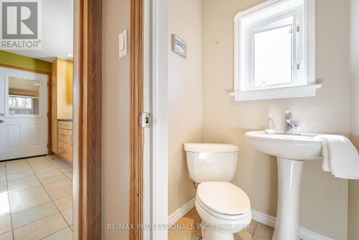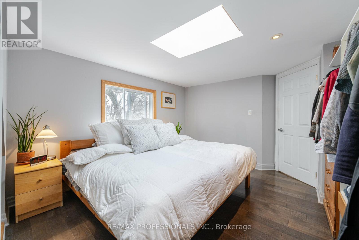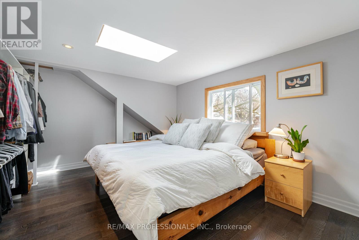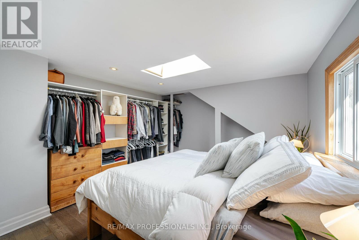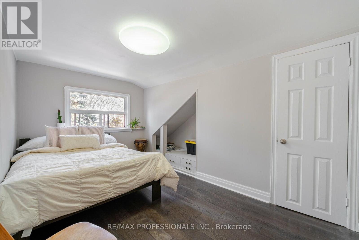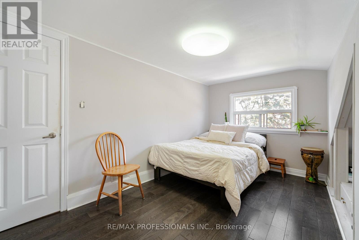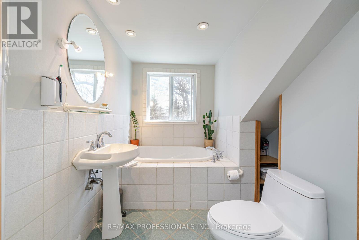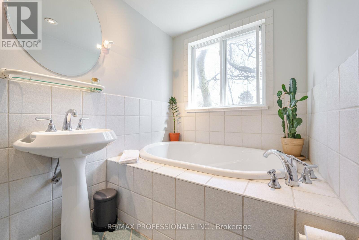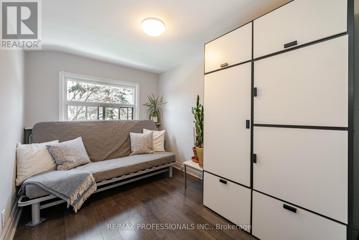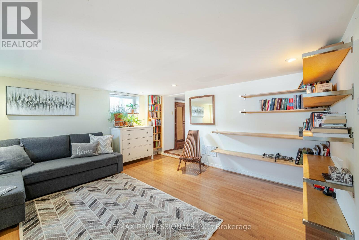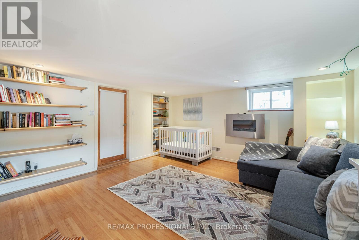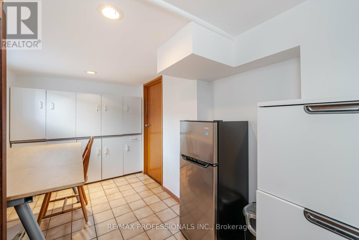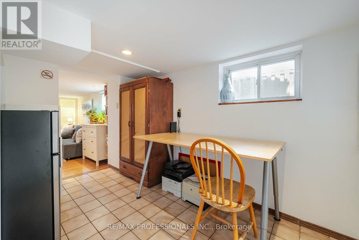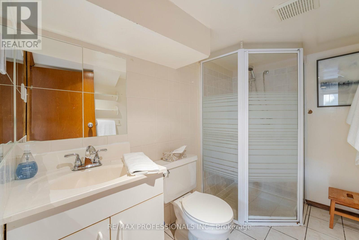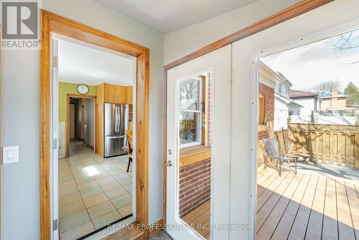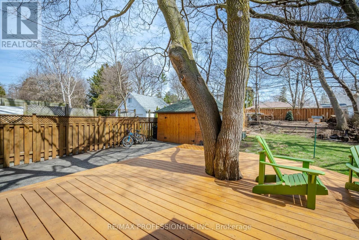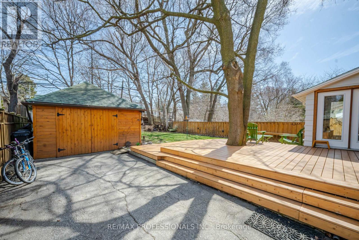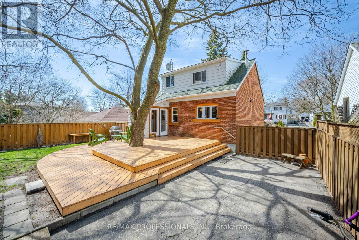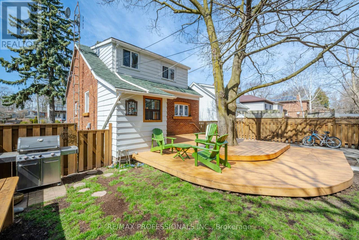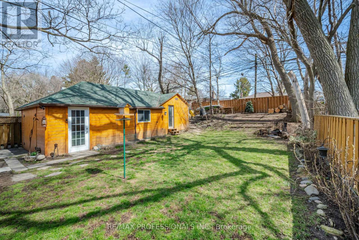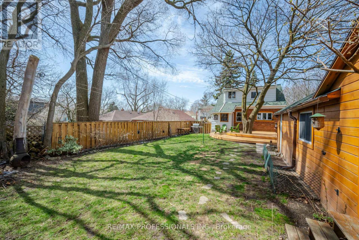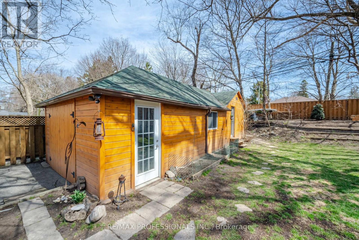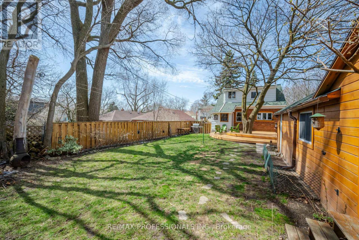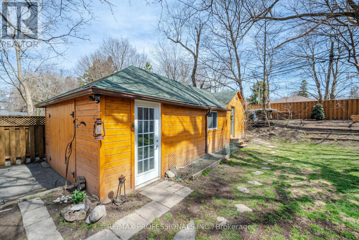3 Bedroom
3 Bathroom
Fireplace
Central Air Conditioning
Forced Air
$1,199,000
***IMMACULATE*** Elegant Sunfilled Detached 3 bedroom, 2 1/2 bath home located in Cliffcrest Community, south of Kingston Rd - Enjoy walks to Parks, Scenic Trails and Lake Ontario! * Showcasing many updates over the years. * The heart of the home -- The Beautiful Kitchen, open concept to Dining area seamlessly connecting the area offering additional storage/counter space in the Dining area; Undermount Sink & W/Out to Mudroom from Kitchen. It sets the stage for unforgettable gatherings. * Enjoy the stunning and inviting Living Room area with Hardwood Floor, Large Window and Cozy Fireplace - a retreat for comfort and relaxing. * Upstairs the Primary Bedroom boasts an abundance of natural light & ample closet/storage space. Unwind in the updated luxurious spa-like Bathroom with Separate Shower, Bathtub and handy storage. Two other Bedrooms are conveniently located on this floor. * In the lower level you will find a spacious Rec Room, an Office or Multipurpose room, a 3 piece Washroom, Laundry area & lots of storage space. * Serene moments amidst nature's beauty can be enjoyed in the Fenced Backyard. The Large Deck offers a delightful setting for outdoor dining and relaxing. Convenient Single car garage - the Driveway and Garage provides parking for 4-5 cars; Plus an exterior Storage Area offers convenient storage space. **Open, Airy and Bright - Simply Move In & Enjoy! *** **** EXTRAS **** Located walking distance to schools, tranquil parks, scenic trails, picturesque bluffs, shops, and walk to lake! Going Downtown - Access to downtown via TTC & GoTrain ** Terrific blend of nature's beauty yet convenience of urban amenities** (id:49269)
Property Details
|
MLS® Number
|
E8302814 |
|
Property Type
|
Single Family |
|
Community Name
|
Cliffcrest |
|
Amenities Near By
|
Park, Public Transit, Schools |
|
Parking Space Total
|
4 |
Building
|
Bathroom Total
|
3 |
|
Bedrooms Above Ground
|
3 |
|
Bedrooms Total
|
3 |
|
Appliances
|
Water Heater, Dishwasher, Microwave, Refrigerator, Stove, Washer |
|
Basement Development
|
Finished |
|
Basement Type
|
N/a (finished) |
|
Construction Style Attachment
|
Detached |
|
Cooling Type
|
Central Air Conditioning |
|
Exterior Finish
|
Brick |
|
Fireplace Present
|
Yes |
|
Foundation Type
|
Block |
|
Heating Fuel
|
Natural Gas |
|
Heating Type
|
Forced Air |
|
Stories Total
|
2 |
|
Type
|
House |
|
Utility Water
|
Municipal Water |
Parking
Land
|
Acreage
|
No |
|
Land Amenities
|
Park, Public Transit, Schools |
|
Sewer
|
Sanitary Sewer |
|
Size Irregular
|
45 X 135 Ft |
|
Size Total Text
|
45 X 135 Ft |
Rooms
| Level |
Type |
Length |
Width |
Dimensions |
|
Second Level |
Primary Bedroom |
4.14 m |
3.56 m |
4.14 m x 3.56 m |
|
Second Level |
Bedroom 2 |
3.99 m |
2.49 m |
3.99 m x 2.49 m |
|
Second Level |
Bedroom 3 |
3.23 m |
2.34 m |
3.23 m x 2.34 m |
|
Basement |
Recreational, Games Room |
4.26 m |
4.11 m |
4.26 m x 4.11 m |
|
Basement |
Office |
3.5 m |
1.98 m |
3.5 m x 1.98 m |
|
Ground Level |
Living Room |
4.69 m |
4.3 m |
4.69 m x 4.3 m |
|
Ground Level |
Kitchen |
3.84 m |
3.35 m |
3.84 m x 3.35 m |
|
Ground Level |
Dining Room |
3.84 m |
3.35 m |
3.84 m x 3.35 m |
https://www.realtor.ca/real-estate/26842582/117-eastville-avenue-toronto-cliffcrest

