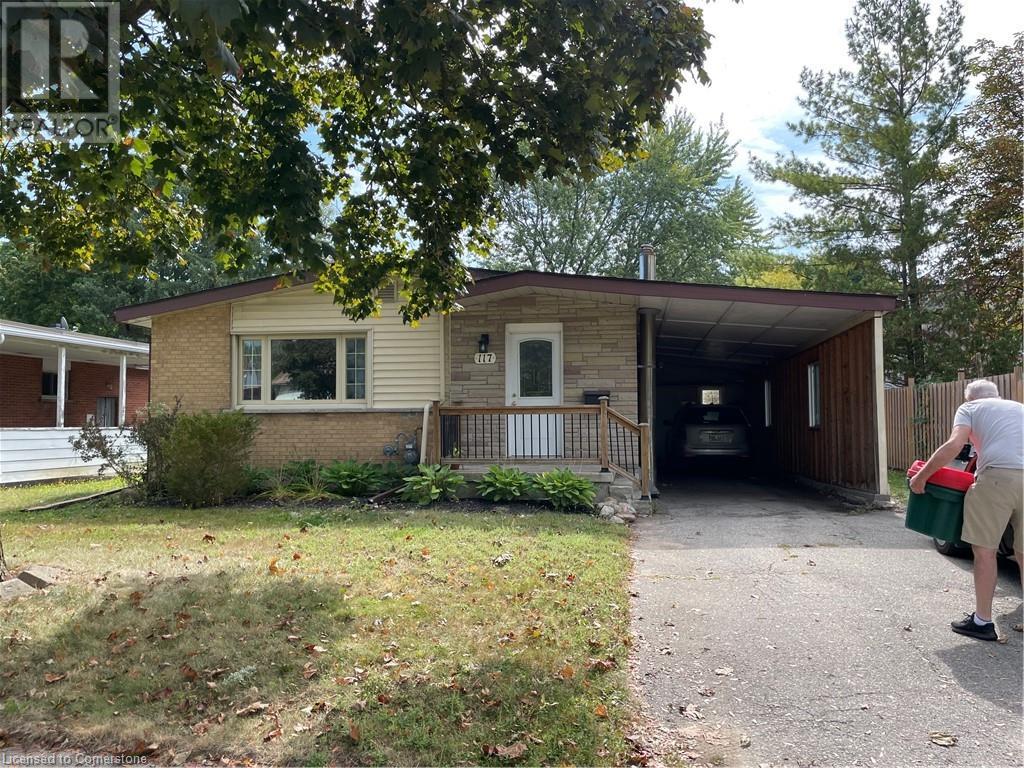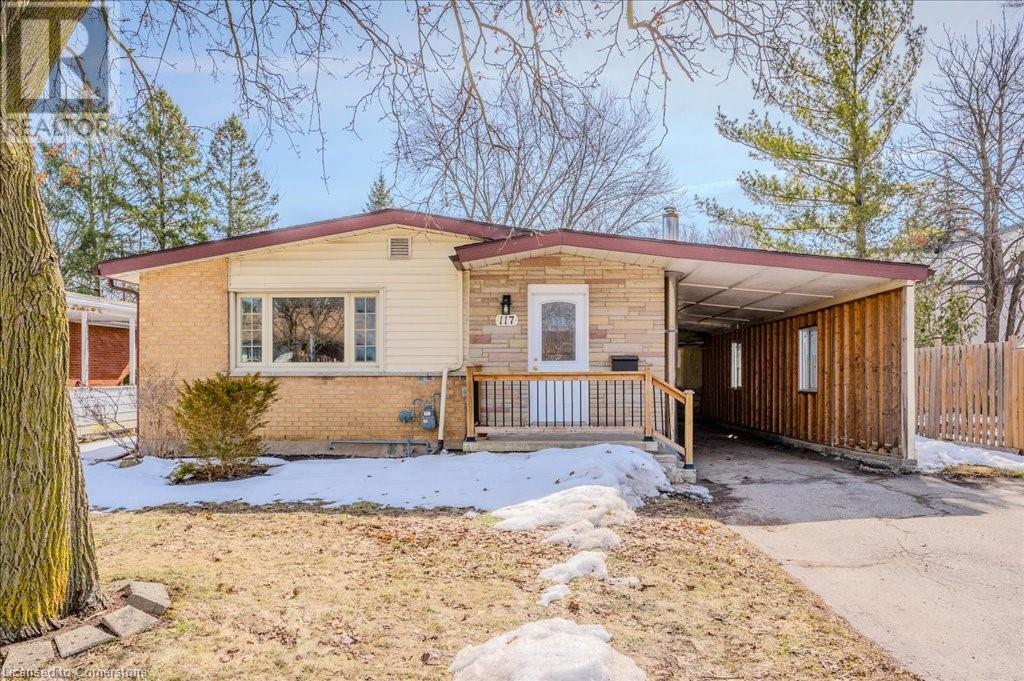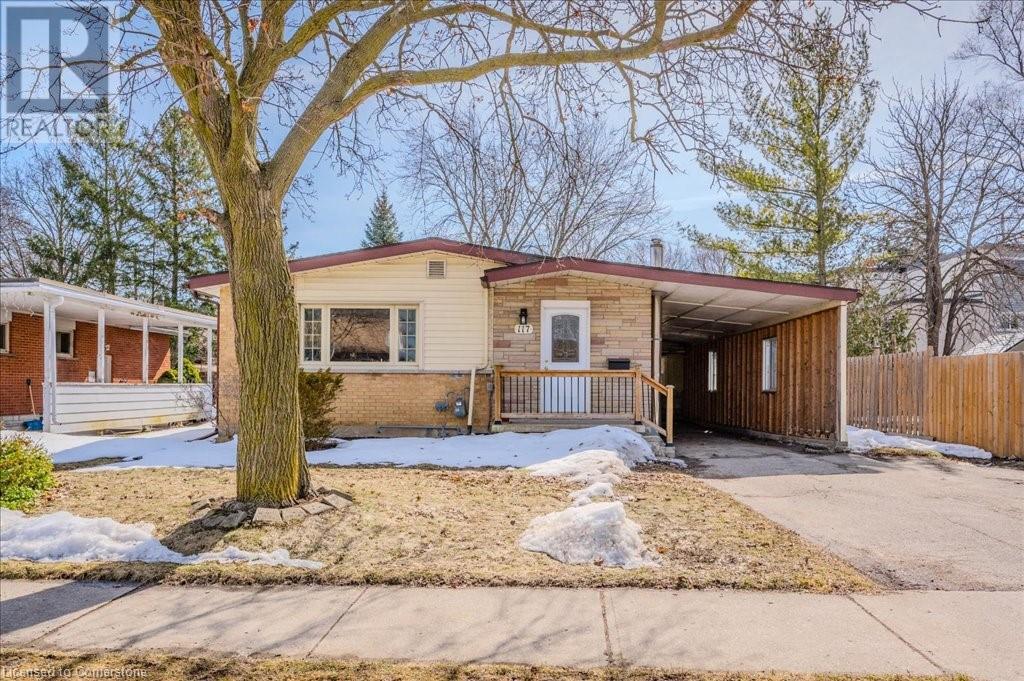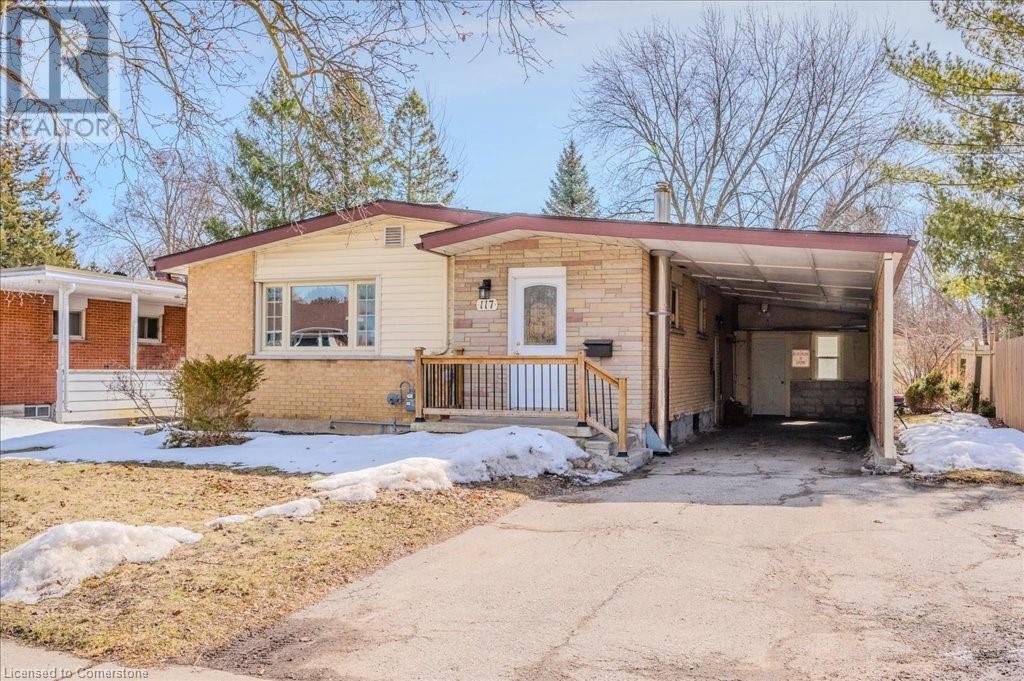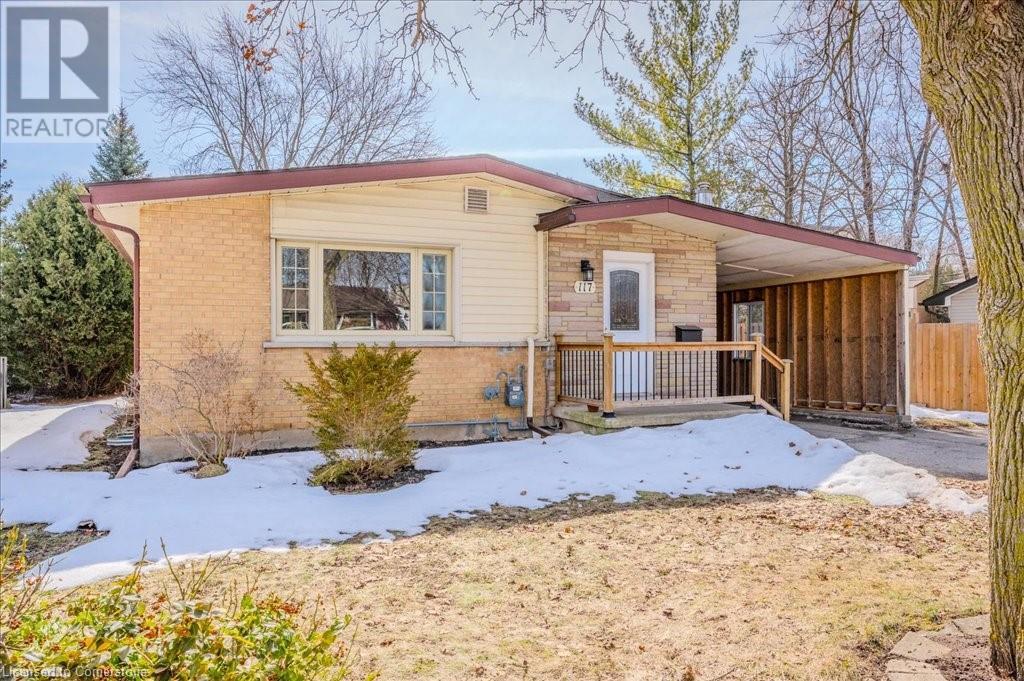117 Marshall Street Waterloo, Ontario N2J 2T6
$739,900
This charming bungalow offers 5 versatile bedrooms and 2 full bathrooms, making it perfect for families, investors or anyone looking for a solid built home in a sought-after neighborhood. At 2025 square feet of useable space, it offers an efficient layout, easy maintenance and a great backyard for year round enjoyment. BONUS a massive 24 x 14 foot exterior workshop that is fully insulated and has electricity, which is perfect for hobbies, storage or a side business. It has a large recently framed-in carport that keeps you protected year-round. It also has a side entrance that allows easy access to the property. With easily 4 driveway parking spots this is a rare find in this bustling neighbourhood. Conveniently located near top schools (Laurier, Waterloo University, Conestoga College, public & catholic schools), shopping centers, grocery stores, parks, recreational facilities, and public transit this property makes it easy to get around with or without a vehicle. New appliances and water softener, make this property move in ready with great rental potential. Don't miss out on this great opportunity and contact us today for details or to book a showing. Presently has a 4 bedroom unit plus family member license. (id:49269)
Open House
This property has open houses!
2:00 pm
Ends at:4:00 pm
Please knock first and take off shoes.
Property Details
| MLS® Number | 40740872 |
| Property Type | Single Family |
| AmenitiesNearBy | Park, Place Of Worship, Playground, Public Transit, Schools, Shopping |
| CommunityFeatures | Community Centre, School Bus |
| EquipmentType | Water Heater |
| Features | Paved Driveway, Sump Pump |
| ParkingSpaceTotal | 4 |
| RentalEquipmentType | Water Heater |
| Structure | Workshop, Shed, Porch |
Building
| BathroomTotal | 2 |
| BedroomsAboveGround | 4 |
| BedroomsBelowGround | 1 |
| BedroomsTotal | 5 |
| Appliances | Dishwasher, Dryer, Microwave, Refrigerator, Stove, Water Softener, Washer, Window Coverings |
| ArchitecturalStyle | Bungalow |
| BasementDevelopment | Finished |
| BasementType | Full (finished) |
| ConstructedDate | 1958 |
| ConstructionStyleAttachment | Detached |
| CoolingType | Central Air Conditioning |
| ExteriorFinish | Brick, Vinyl Siding |
| FireProtection | Smoke Detectors |
| Fixture | Ceiling Fans |
| FoundationType | Poured Concrete |
| HeatingFuel | Natural Gas |
| HeatingType | Forced Air |
| StoriesTotal | 1 |
| SizeInterior | 2025 Sqft |
| Type | House |
| UtilityWater | Municipal Water |
Parking
| Carport |
Land
| AccessType | Road Access, Highway Access, Highway Nearby |
| Acreage | No |
| LandAmenities | Park, Place Of Worship, Playground, Public Transit, Schools, Shopping |
| Sewer | Municipal Sewage System |
| SizeDepth | 117 Ft |
| SizeFrontage | 50 Ft |
| SizeTotal | 0|under 1/2 Acre |
| SizeTotalText | 0|under 1/2 Acre |
| ZoningDescription | Sr1 |
Rooms
| Level | Type | Length | Width | Dimensions |
|---|---|---|---|---|
| Basement | Utility Room | Measurements not available | ||
| Basement | Laundry Room | Measurements not available | ||
| Basement | 3pc Bathroom | Measurements not available | ||
| Basement | Bedroom | 21'4'' x 10'10'' | ||
| Basement | Recreation Room | 30'1'' x 12'7'' | ||
| Main Level | 4pc Bathroom | Measurements not available | ||
| Main Level | Bedroom | 10'10'' x 9'6'' | ||
| Main Level | Bedroom | 10'11'' x 10'3'' | ||
| Main Level | Bedroom | 10'1'' x 12'1'' | ||
| Main Level | Bedroom | 12'0'' x 16'6'' | ||
| Main Level | Kitchen/dining Room | 17'3'' x 9'5'' |
https://www.realtor.ca/real-estate/28463164/117-marshall-street-waterloo
Interested?
Contact us for more information

