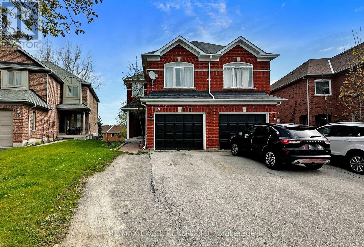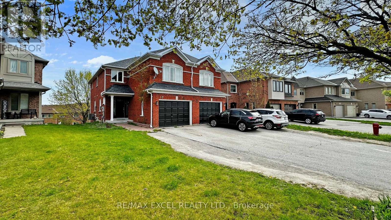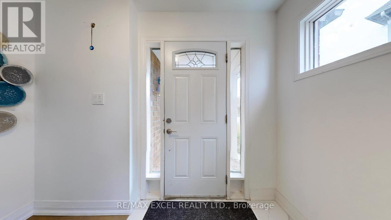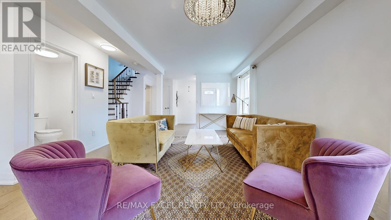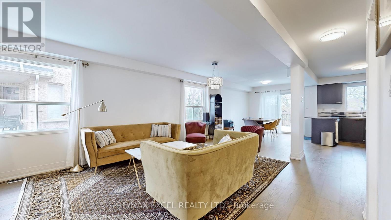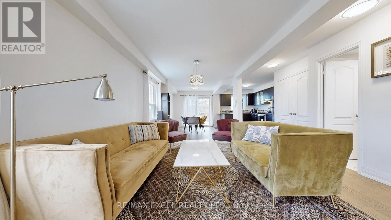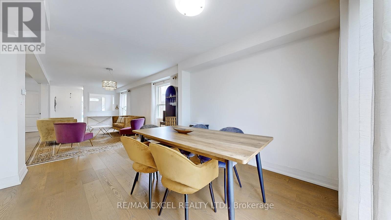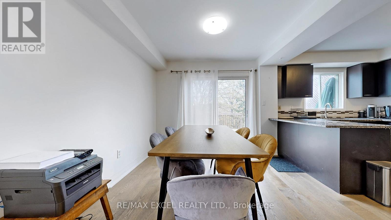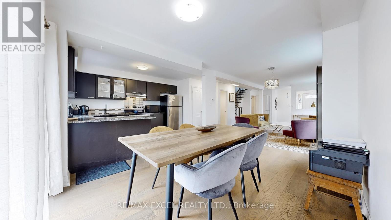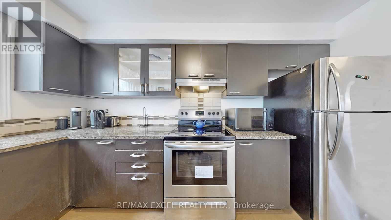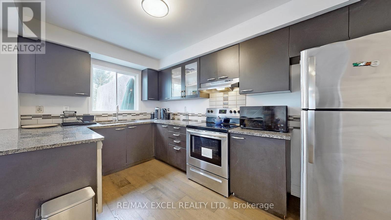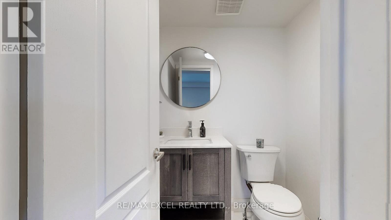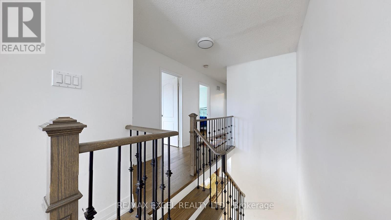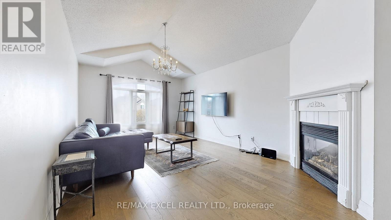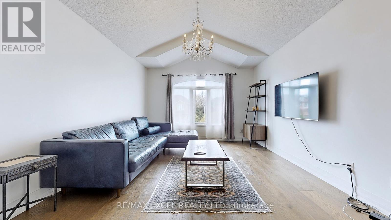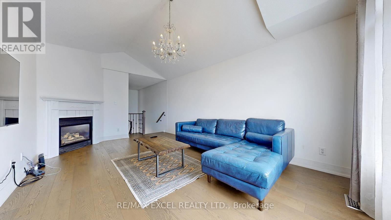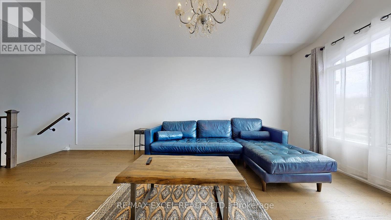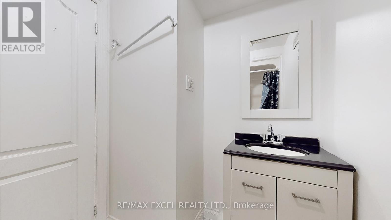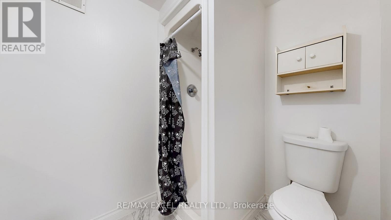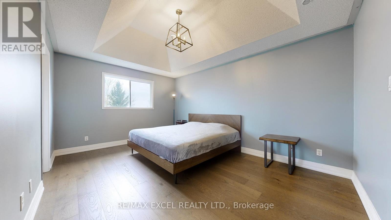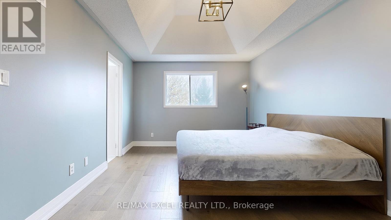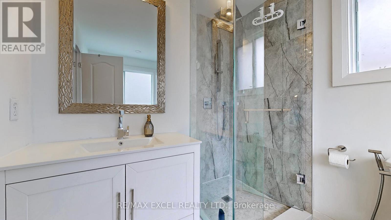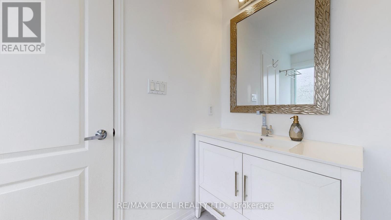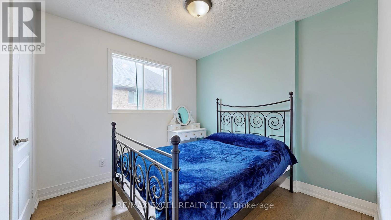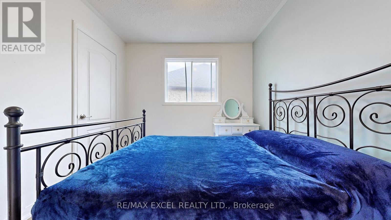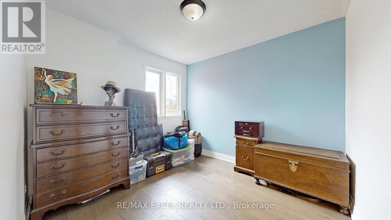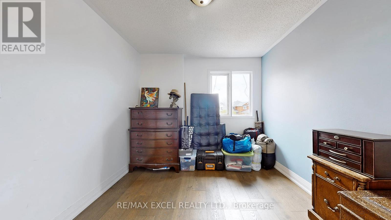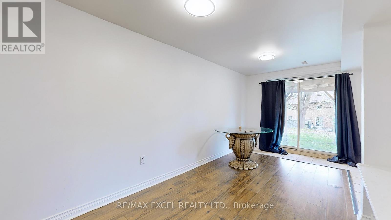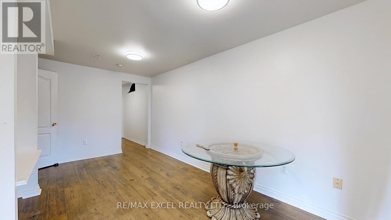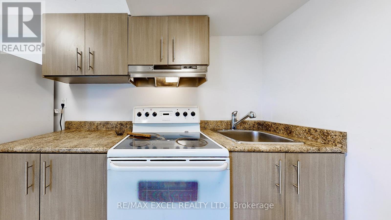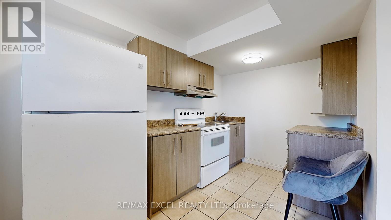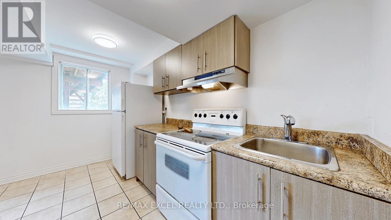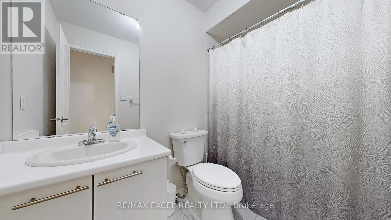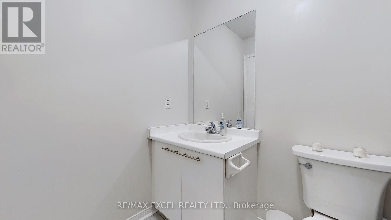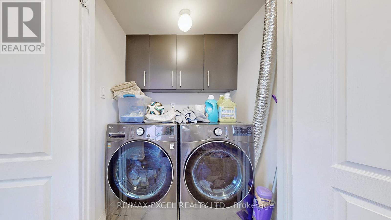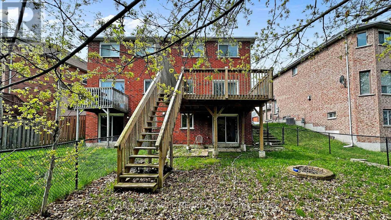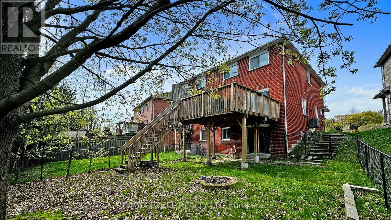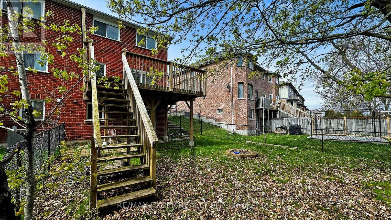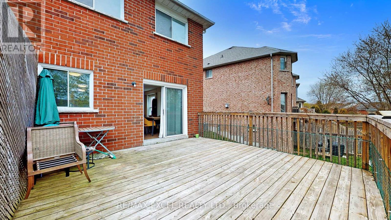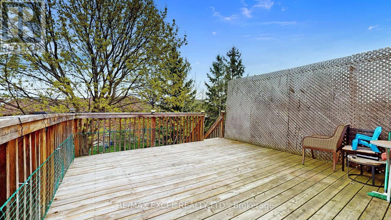4 Bedroom
4 Bathroom
Fireplace
Central Air Conditioning
Forced Air
$1,199,000
Newly renovated two-story, semi-detached home in the prestigious ""Aurora Grove"" community. Thisproperty offers 2500 square feet of living space, featuring 3+1 bedrooms and 4 bathrooms, nestled ona beautifully private lot with beautiful trees. The open-concept layout includes a kitchenoverlooking a breakfast area, complete with a walk-out to a large deck. The home boasts wide plankhardwood floors throughout and features cathedral ceilings in the primary bedroom and family room,enhancing the sense of space with abundant natural light. A separate entrance leads to anabove-grade apartment with its own backyard access, ideal for extended family, in-laws, or as anadditional rental income source. **** EXTRAS **** S.S Fridge, S.S Stove, S.S Rangehood, S.S Dishwasher, Microwave, Front Load Washer & Dryer. Fridge, Stove, S.S Rangehood, Washer & Dryer in Lower Level. All Electric Light Fixtures, All WindowCoverings. (id:49269)
Property Details
|
MLS® Number
|
N8308674 |
|
Property Type
|
Single Family |
|
Community Name
|
Aurora Grove |
|
Parking Space Total
|
5 |
Building
|
Bathroom Total
|
4 |
|
Bedrooms Above Ground
|
3 |
|
Bedrooms Below Ground
|
1 |
|
Bedrooms Total
|
4 |
|
Basement Development
|
Finished |
|
Basement Features
|
Apartment In Basement, Walk Out |
|
Basement Type
|
N/a (finished) |
|
Construction Style Attachment
|
Semi-detached |
|
Cooling Type
|
Central Air Conditioning |
|
Exterior Finish
|
Brick |
|
Fireplace Present
|
Yes |
|
Foundation Type
|
Unknown |
|
Heating Fuel
|
Natural Gas |
|
Heating Type
|
Forced Air |
|
Stories Total
|
2 |
|
Type
|
House |
|
Utility Water
|
Municipal Water |
Parking
Land
|
Acreage
|
No |
|
Sewer
|
Sanitary Sewer |
|
Size Irregular
|
21.72 X 127.18 Ft |
|
Size Total Text
|
21.72 X 127.18 Ft |
https://www.realtor.ca/real-estate/26851704/117-primeau-drive-aurora-aurora-grove

