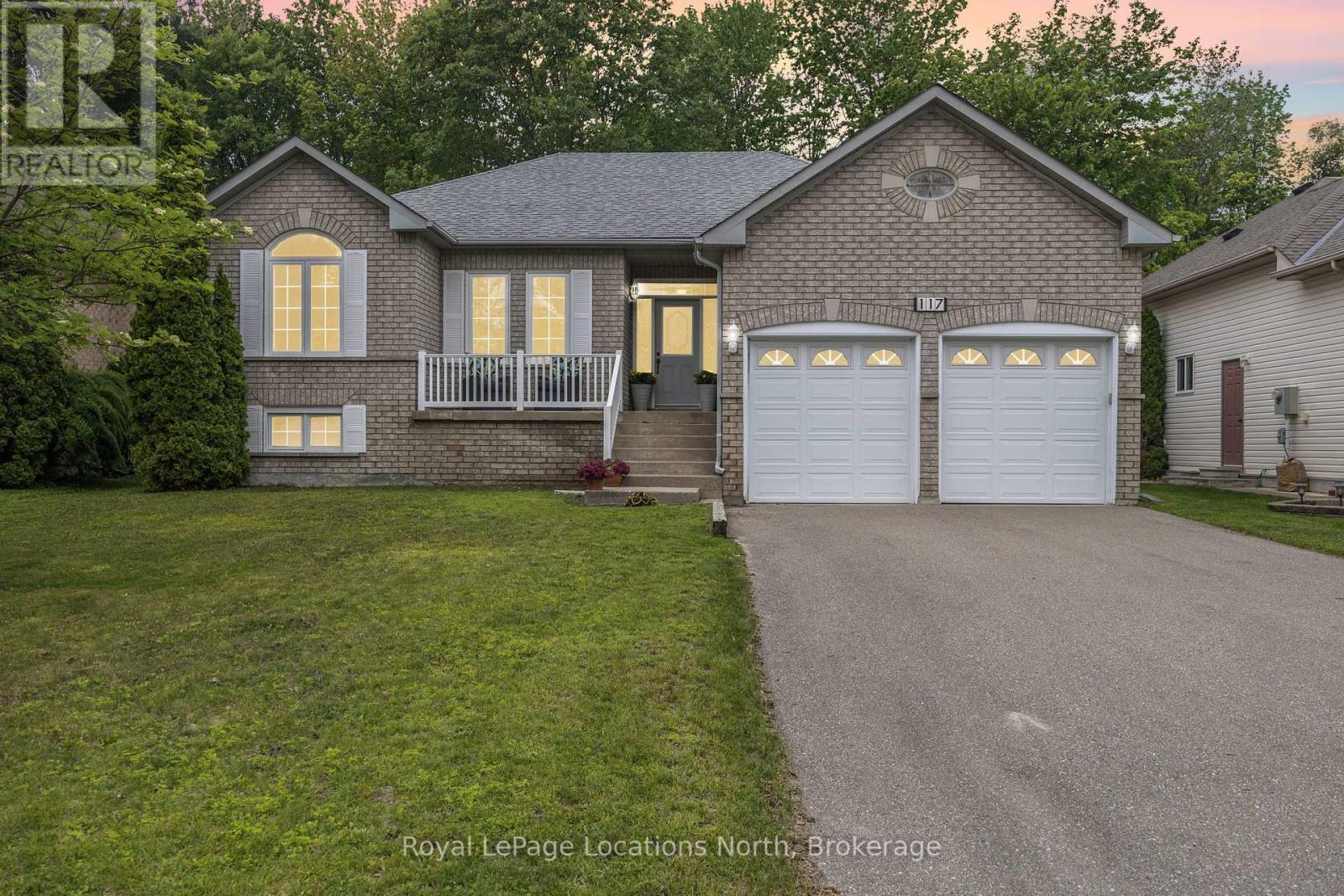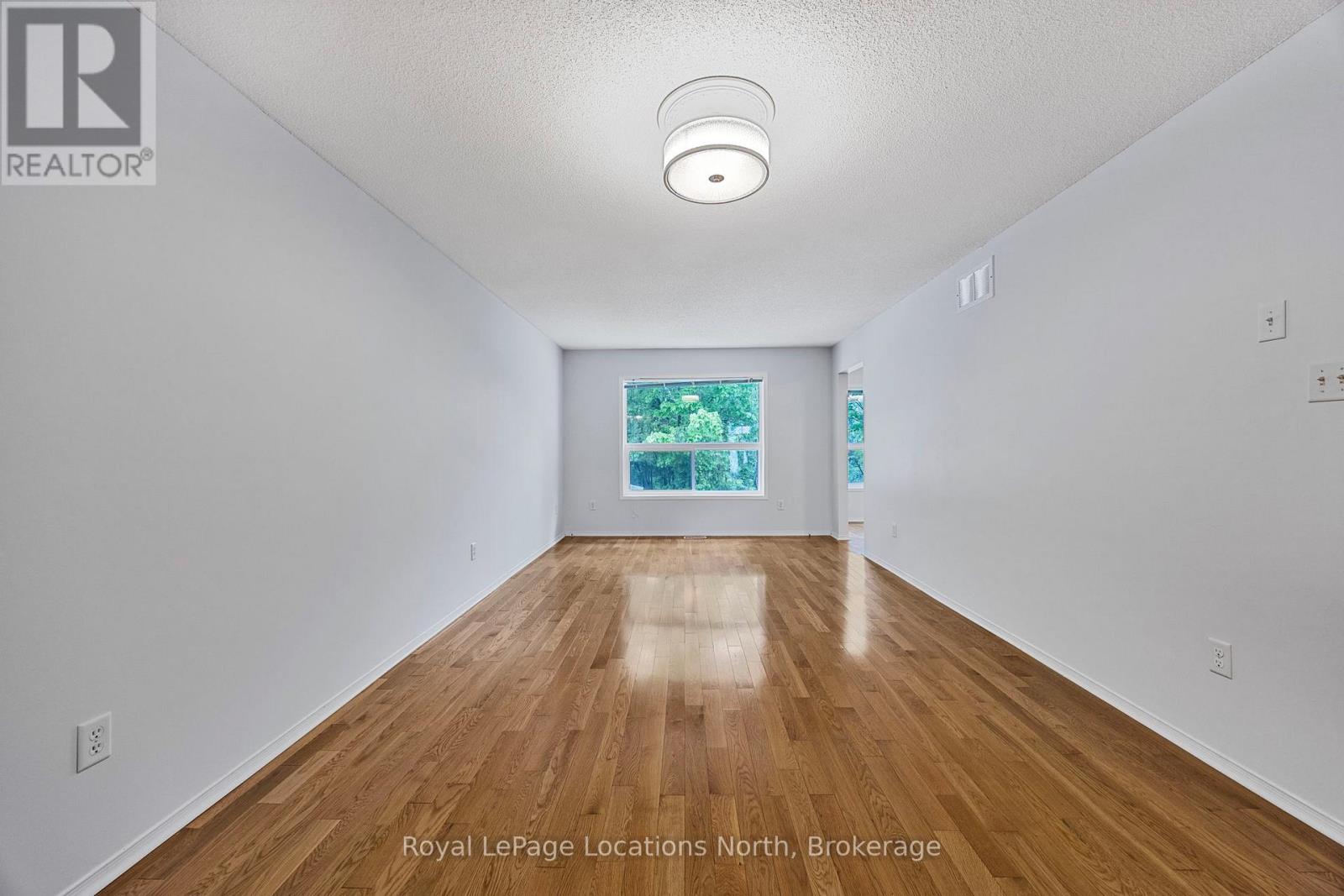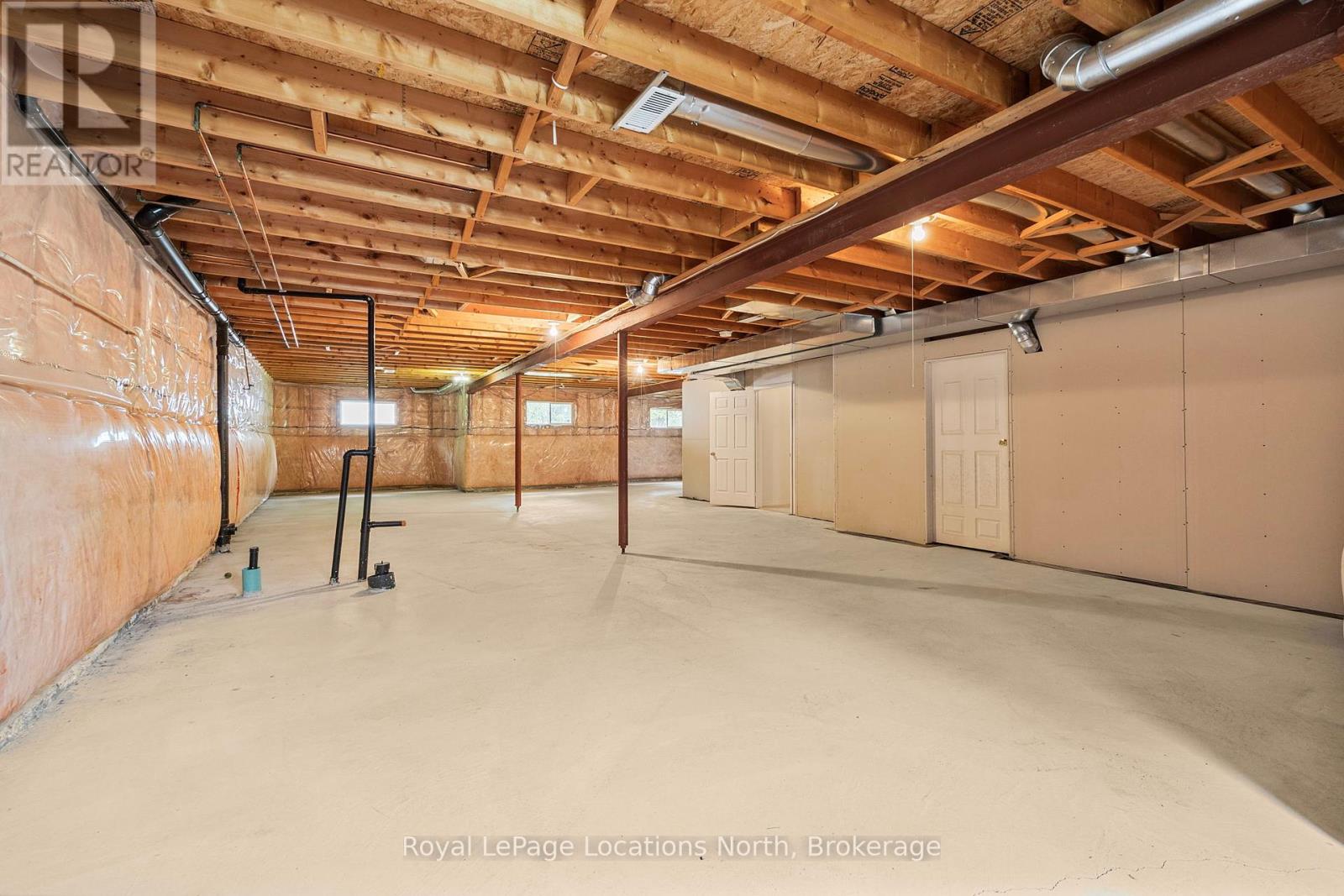117 Silver Birch Avenue Wasaga Beach, Ontario L9Z 1N2
$699,000
Welcome to this meticulously maintained raised bungalow in one of Wasaga's most sought-after communities. This 3-bedroom, 2-bathroom home features hardwood floors, main-floor laundry, and an eat-in kitchen, oak cabinetry, a pantry, and a center peninsula perfect for family gatherings and entertaining. The bright and spacious living and dining areas flow seamlessly, with large windows that flood the space with natural light. The primary bedroom overlooks the peaceful green space and offers a triple closet and a luxurious 5-piece ensuite with a walk-in shower and whirlpool tub. Two additional bedrooms are generously sized with oversized windows and double closets. The unfinished lower level presents an excellent opportunity for an in-law suite or more living space for a growing family. Built in 2000 and freshly painted, this home also features a newer roof, windows, and appliances, along with a current inspection. Backing onto green space and close to trails, golf, shopping, parks, and the beach, this home is ideally located for both relaxation and recreation. Book your private showing today! Estate Sale, no guarantees or warranties are expressed or implied (id:49269)
Open House
This property has open houses!
12:00 pm
Ends at:2:00 pm
12:00 pm
Ends at:2:00 pm
Property Details
| MLS® Number | S12215288 |
| Property Type | Single Family |
| Community Name | Wasaga Beach |
| AmenitiesNearBy | Schools, Ski Area, Beach |
| CommunityFeatures | School Bus |
| EquipmentType | Water Heater - Gas |
| Features | Conservation/green Belt, Sump Pump |
| ParkingSpaceTotal | 4 |
| RentalEquipmentType | Water Heater - Gas |
| Structure | Deck, Shed |
Building
| BathroomTotal | 2 |
| BedroomsAboveGround | 3 |
| BedroomsTotal | 3 |
| Age | 16 To 30 Years |
| Appliances | Water Meter, Garage Door Opener Remote(s), Dryer, Microwave, Stove, Washer, Window Coverings, Refrigerator |
| ArchitecturalStyle | Raised Bungalow |
| BasementDevelopment | Unfinished |
| BasementType | Full (unfinished) |
| ConstructionStyleAttachment | Detached |
| CoolingType | Central Air Conditioning |
| ExteriorFinish | Brick Veneer, Vinyl Siding |
| FoundationType | Poured Concrete |
| HeatingFuel | Natural Gas |
| HeatingType | Forced Air |
| StoriesTotal | 1 |
| SizeInterior | 1500 - 2000 Sqft |
| Type | House |
| UtilityWater | Municipal Water |
Parking
| Attached Garage | |
| Garage |
Land
| Acreage | No |
| LandAmenities | Schools, Ski Area, Beach |
| LandscapeFeatures | Lawn Sprinkler, Landscaped |
| Sewer | Sanitary Sewer |
| SizeDepth | 114 Ft ,8 In |
| SizeFrontage | 60 Ft ,1 In |
| SizeIrregular | 60.1 X 114.7 Ft |
| SizeTotalText | 60.1 X 114.7 Ft |
| ZoningDescription | R |
Rooms
| Level | Type | Length | Width | Dimensions |
|---|---|---|---|---|
| Main Level | Kitchen | 6.91 m | 3.07 m | 6.91 m x 3.07 m |
| Main Level | Dining Room | 6.78 m | 4.24 m | 6.78 m x 4.24 m |
| Main Level | Living Room | 3.65 m | 7.39 m | 3.65 m x 7.39 m |
| Main Level | Primary Bedroom | 3.32 m | 4.78 m | 3.32 m x 4.78 m |
| Main Level | Bedroom 2 | 3.65 m | 5.33 m | 3.65 m x 5.33 m |
| Main Level | Bedroom 3 | 2.85 m | 3.86 m | 2.85 m x 3.86 m |
| Main Level | Bathroom | 1.62 m | 3.3 m | 1.62 m x 3.3 m |
| Main Level | Bathroom | 1.62 m | 2.87 m | 1.62 m x 2.87 m |
| Main Level | Laundry Room | 2.16 m | 1.64 m | 2.16 m x 1.64 m |
Utilities
| Cable | Installed |
| Electricity | Installed |
| Sewer | Installed |
https://www.realtor.ca/real-estate/28457000/117-silver-birch-avenue-wasaga-beach-wasaga-beach
Interested?
Contact us for more information




































