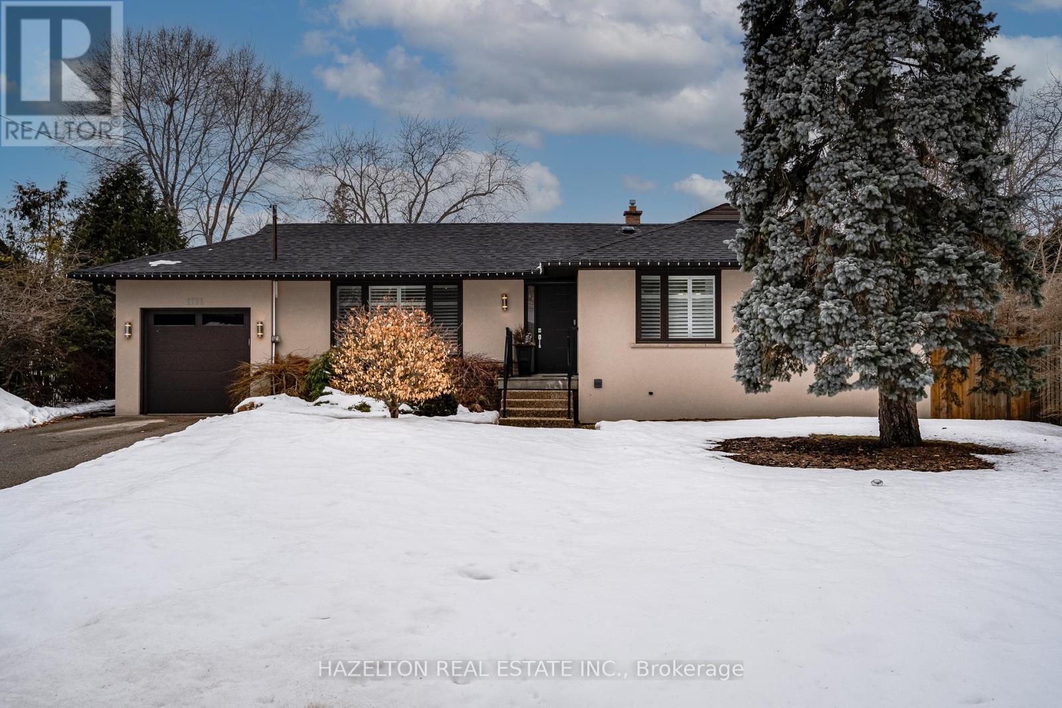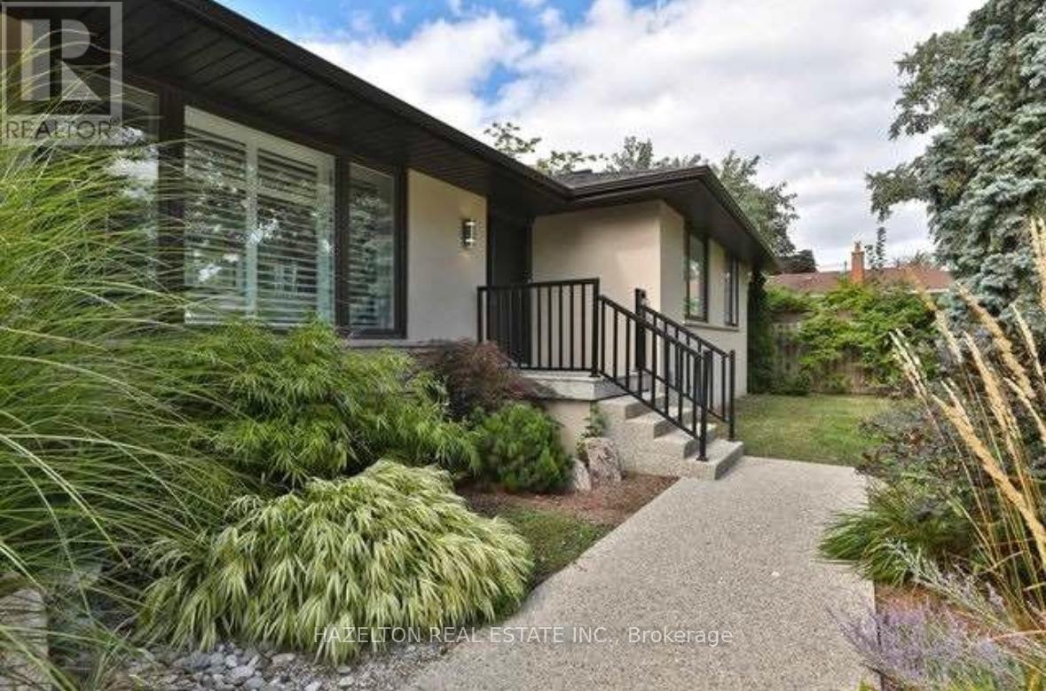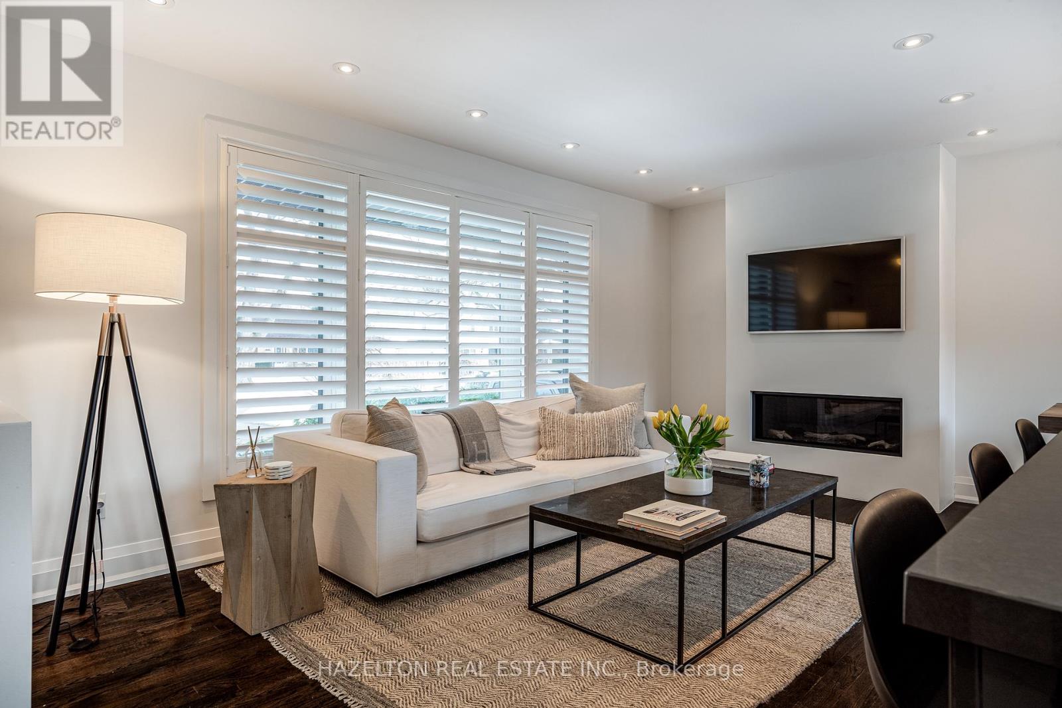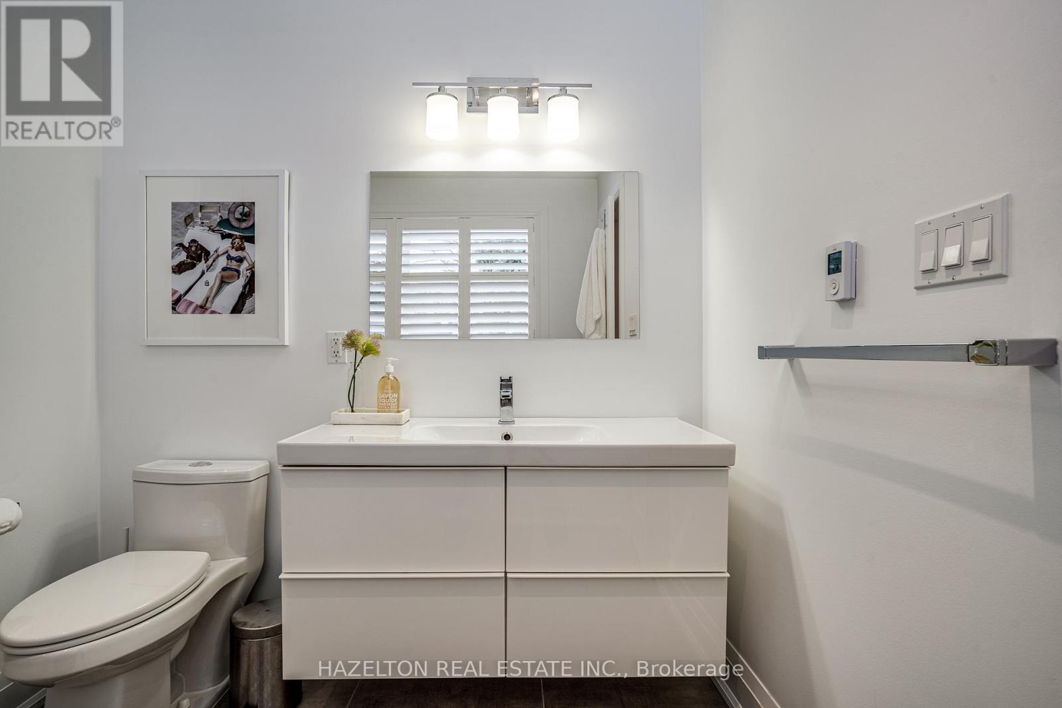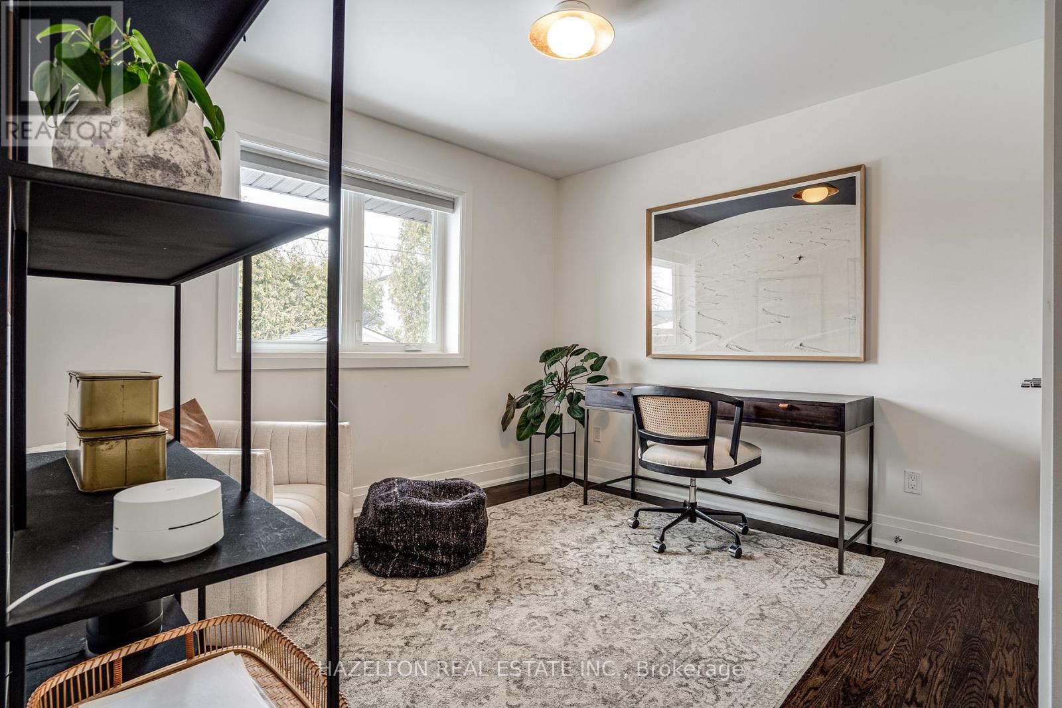3 Bedroom
3 Bathroom
1100 - 1500 sqft
Bungalow
Fireplace
Inground Pool
Central Air Conditioning
Forced Air
$1,899,000
Stunning And Spacious, This Open Concept Bungalow On A Quiet Street In Desirable Southwest Oakville Has Been Renovated Throughout. With Wonderful Curb Appeal, This Home Is Set Back On A Pie-Shaped Lot That Widens To Almost 90 Ft At Rear. Professionally Landscaped Backyard Is An Entertainer's Dream With Inground Pool, Cabana And The Added Bonus of An Irrigation System! The Finished Basement Adds To Living Space With Generous Recreation Room And An Extra Bedroom. Modern Gas Fireplace (2021) to Cozy Up To, Renovated Ensuite Bathroom (2025), Stainless Steel Fridge, Cook Top, Oven, Dishwasher; Washer And Dryer; Electric Light Fixtures; Window Coverings; Central Vacuum And Attachments; Pool Equipment And Safety Cover. Second Bedroom Is Currently Used As A Home Office And Den. (id:49269)
Property Details
|
MLS® Number
|
W12009104 |
|
Property Type
|
Single Family |
|
Community Name
|
1020 - WO West |
|
ParkingSpaceTotal
|
4 |
|
PoolType
|
Inground Pool |
Building
|
BathroomTotal
|
3 |
|
BedroomsAboveGround
|
3 |
|
BedroomsTotal
|
3 |
|
Amenities
|
Fireplace(s) |
|
Appliances
|
Central Vacuum, Cooktop, Dishwasher, Dryer, Oven, Washer, Window Coverings, Refrigerator |
|
ArchitecturalStyle
|
Bungalow |
|
BasementDevelopment
|
Finished |
|
BasementType
|
N/a (finished) |
|
ConstructionStyleAttachment
|
Detached |
|
CoolingType
|
Central Air Conditioning |
|
ExteriorFinish
|
Stucco |
|
FireplacePresent
|
Yes |
|
FlooringType
|
Hardwood, Laminate, Tile |
|
HeatingFuel
|
Natural Gas |
|
HeatingType
|
Forced Air |
|
StoriesTotal
|
1 |
|
SizeInterior
|
1100 - 1500 Sqft |
|
Type
|
House |
|
UtilityWater
|
Municipal Water |
Parking
Land
|
Acreage
|
No |
|
Sewer
|
Sanitary Sewer |
|
SizeDepth
|
105 Ft ,2 In |
|
SizeFrontage
|
60 Ft ,8 In |
|
SizeIrregular
|
60.7 X 105.2 Ft |
|
SizeTotalText
|
60.7 X 105.2 Ft |
Rooms
| Level |
Type |
Length |
Width |
Dimensions |
|
Basement |
Bedroom |
4.3 m |
4 m |
4.3 m x 4 m |
|
Basement |
Recreational, Games Room |
5.25 m |
4.6 m |
5.25 m x 4.6 m |
|
Basement |
Laundry Room |
3 m |
2.5 m |
3 m x 2.5 m |
|
Main Level |
Kitchen |
3.9 m |
3.8 m |
3.9 m x 3.8 m |
|
Main Level |
Living Room |
5.1 m |
3.1 m |
5.1 m x 3.1 m |
|
Main Level |
Dining Room |
2.7 m |
2.55 m |
2.7 m x 2.55 m |
|
Main Level |
Primary Bedroom |
3.95 m |
3.25 m |
3.95 m x 3.25 m |
|
Main Level |
Bedroom |
3.65 m |
3.3 m |
3.65 m x 3.3 m |
https://www.realtor.ca/real-estate/28000390/1171-tisdale-street-oakville-wo-west-1020-wo-west

