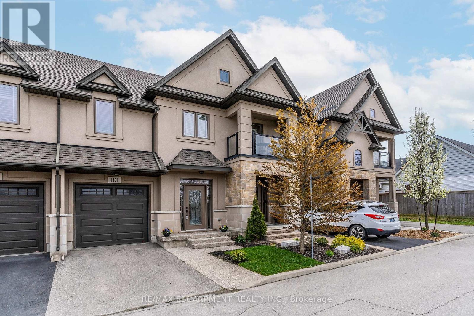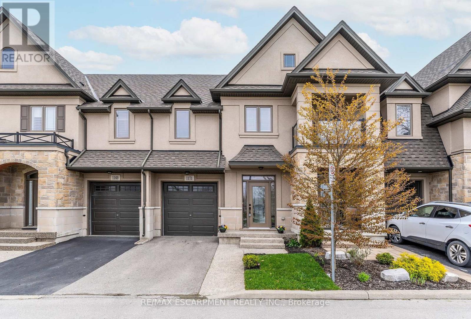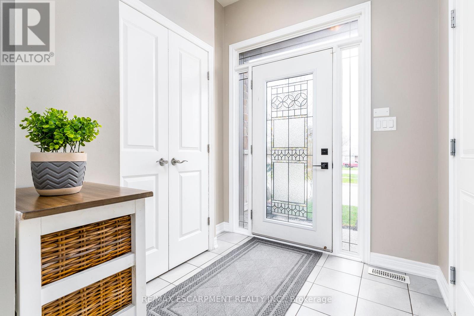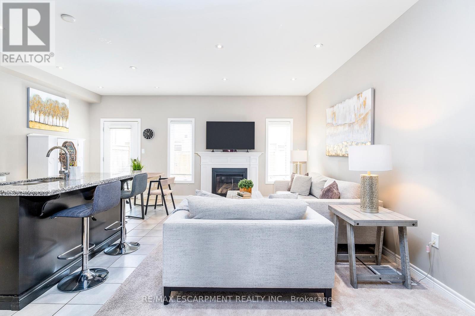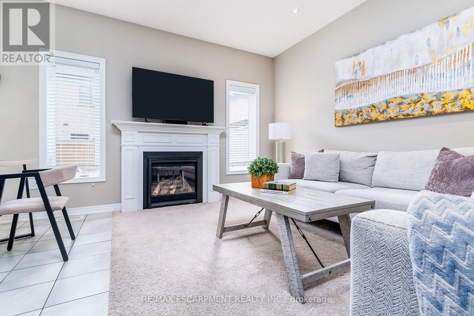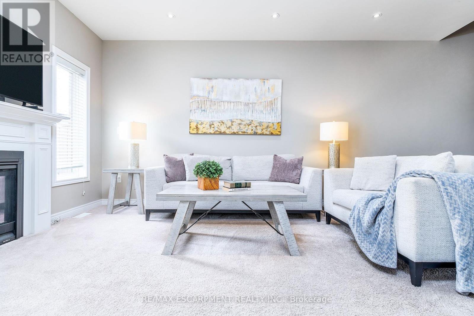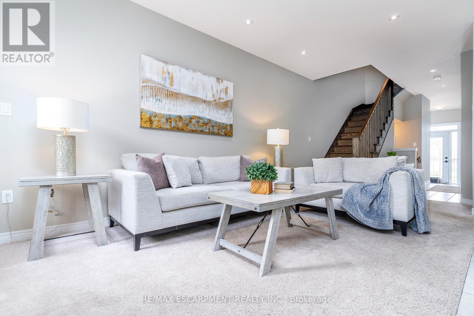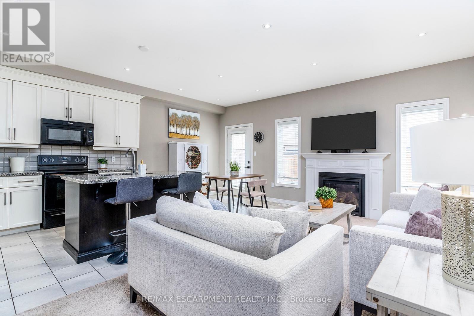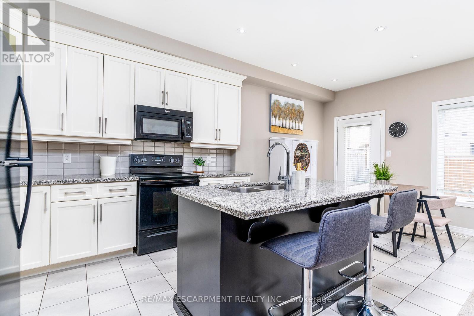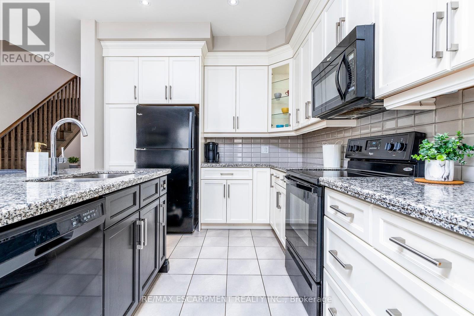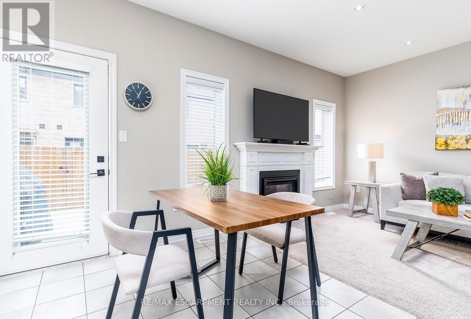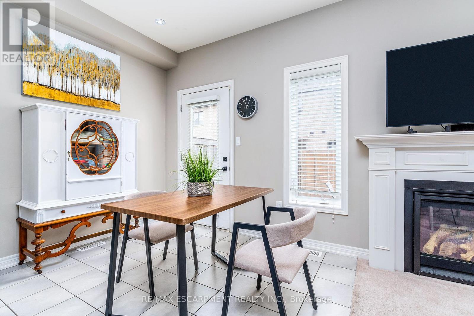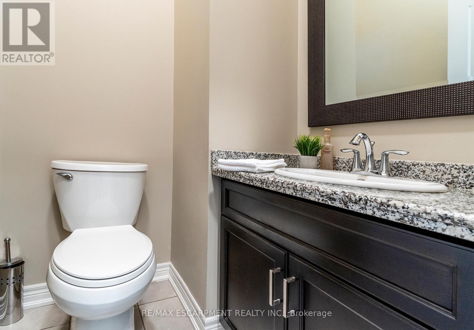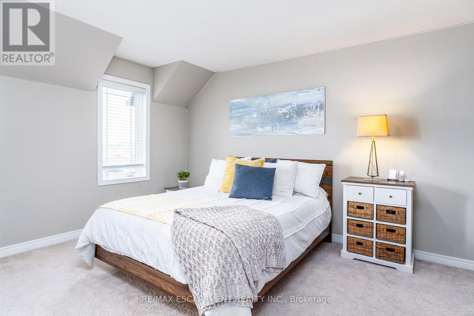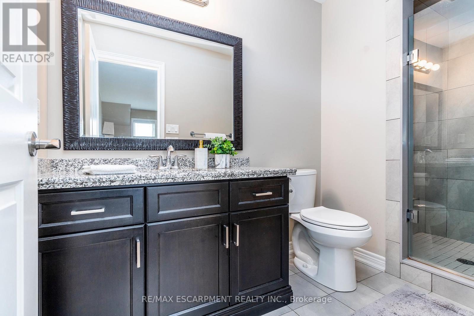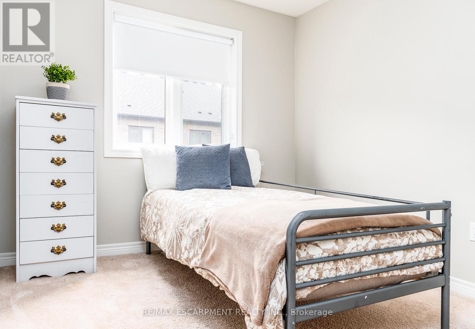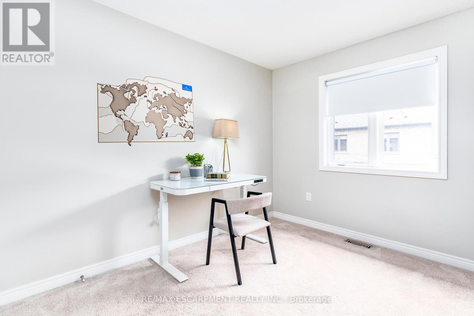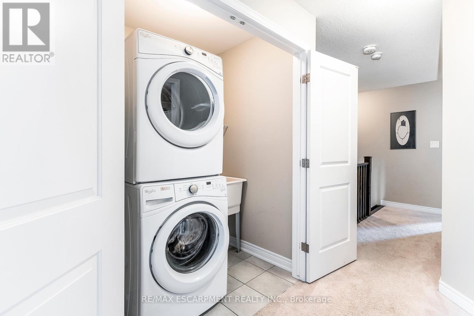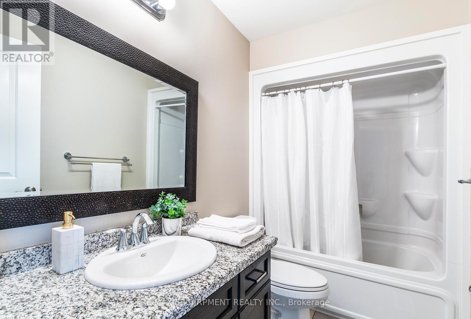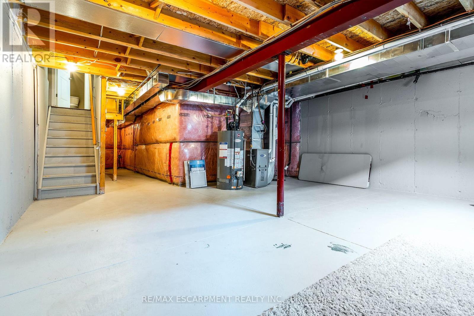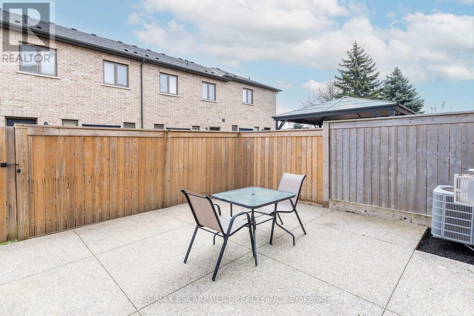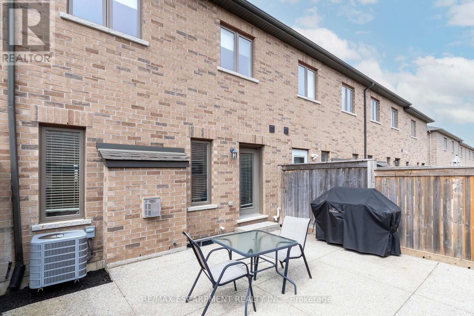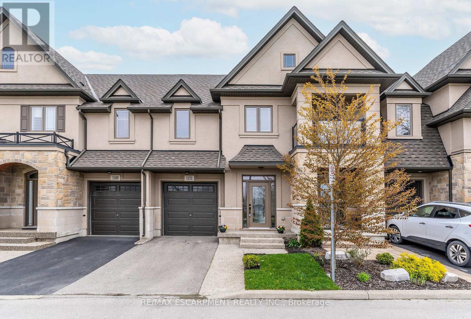1171 West 5th Street Hamilton, Ontario L9B 1T5
$759,900Maintenance, Parcel of Tied Land
$98 Monthly
Maintenance, Parcel of Tied Land
$98 MonthlyDont miss out on this well maintained 3 bed 3 bath FREEHOLD townhome in EXCELLENT LOCATION. Main floor offers plenty of natural light as well as pot lighting and a great open concept floor plan making it perfect for entertaining family and friends. Liv. Rm offers a FP for cozy nights at home. Eat in Kitch. offers granite counters, plenty of cabinets and a large breakfast bar/island. The main flr is complete with a 2 pce bath. Upstairs there are 3 great sized bedrms. Master w/3 pce ensuite and W/I closet. There is also a 4 pce bath and best of all the convenience of upstairs laundry. Making this home perfect for the busy family. Lower level is not complete and awaits your finishing touches. Looking for a home that checks ALL the boxes and is in an EXCELLENT location close to parks, basketball, splash pads and all conveniences. Do NOT MISS this great easy living lifestyle. (id:49269)
Property Details
| MLS® Number | X8293564 |
| Property Type | Single Family |
| Community Name | Sheldon |
| Amenities Near By | Park, Place Of Worship, Public Transit, Schools |
| Parking Space Total | 2 |
Building
| Bathroom Total | 3 |
| Bedrooms Above Ground | 3 |
| Bedrooms Total | 3 |
| Appliances | Dishwasher, Dryer, Furniture, Microwave, Refrigerator, Stove, Washer |
| Basement Development | Unfinished |
| Basement Type | Full (unfinished) |
| Construction Style Attachment | Attached |
| Cooling Type | Central Air Conditioning |
| Exterior Finish | Brick, Concrete |
| Fireplace Present | Yes |
| Foundation Type | Brick |
| Heating Fuel | Natural Gas |
| Heating Type | Forced Air |
| Stories Total | 2 |
| Type | Row / Townhouse |
| Utility Water | Municipal Water |
Parking
| Attached Garage |
Land
| Acreage | No |
| Land Amenities | Park, Place Of Worship, Public Transit, Schools |
| Sewer | Sanitary Sewer |
| Size Irregular | 20 X 82 Ft |
| Size Total Text | 20 X 82 Ft|under 1/2 Acre |
Rooms
| Level | Type | Length | Width | Dimensions |
|---|---|---|---|---|
| Second Level | Primary Bedroom | 4.22 m | 3.51 m | 4.22 m x 3.51 m |
| Second Level | Bedroom | 4.06 m | 3.35 m | 4.06 m x 3.35 m |
| Second Level | Bedroom | 3.05 m | 3.05 m | 3.05 m x 3.05 m |
| Second Level | Bathroom | Measurements not available | ||
| Main Level | Kitchen | 3.97 m | 2.74 m | 3.97 m x 2.74 m |
| Main Level | Living Room | 6.27 m | 2.74 m | 6.27 m x 2.74 m |
| Main Level | Bathroom | Measurements not available |
https://www.realtor.ca/real-estate/26828416/1171-west-5th-street-hamilton-sheldon
Interested?
Contact us for more information

