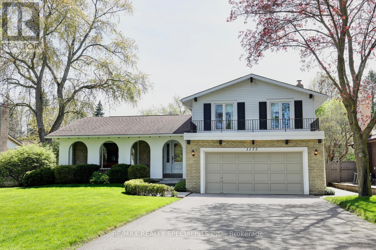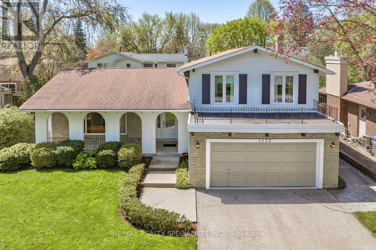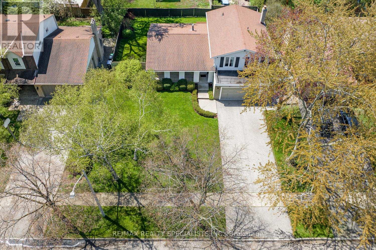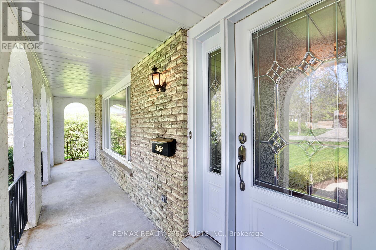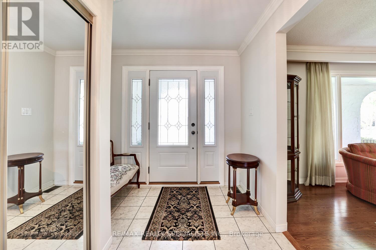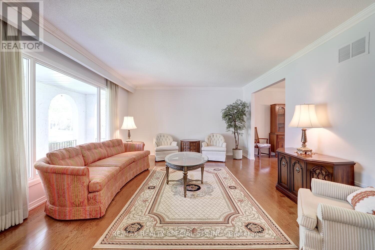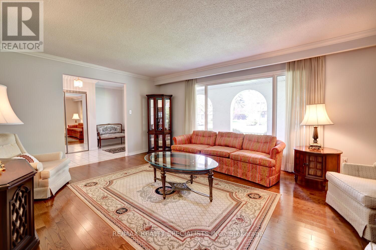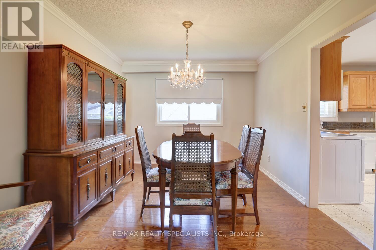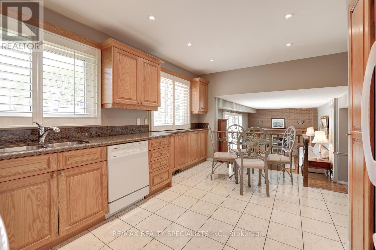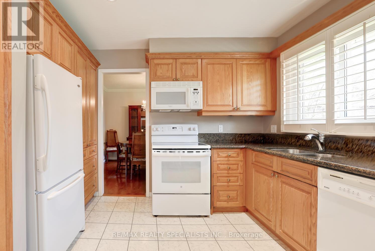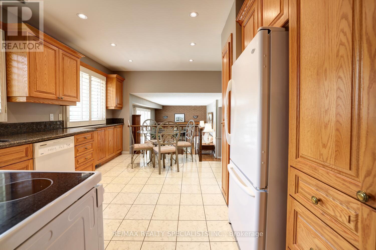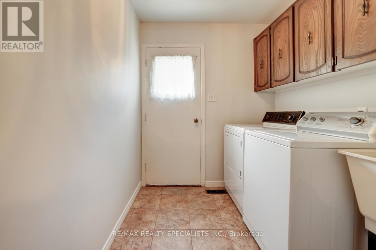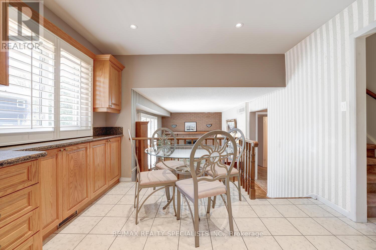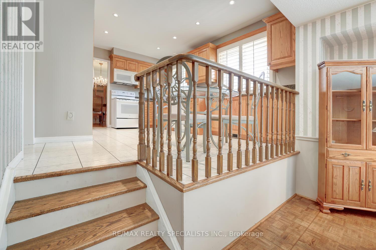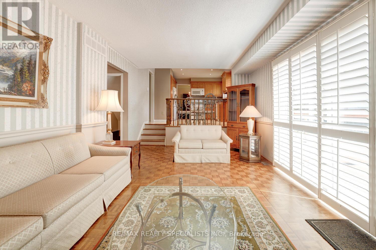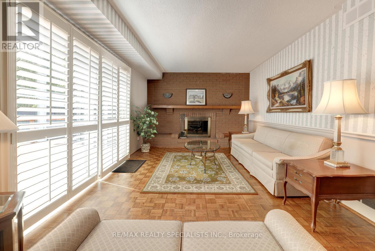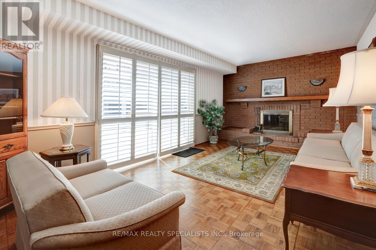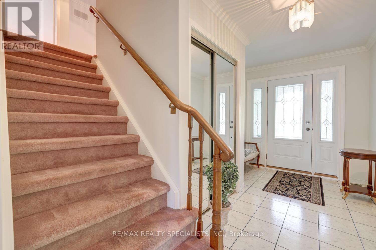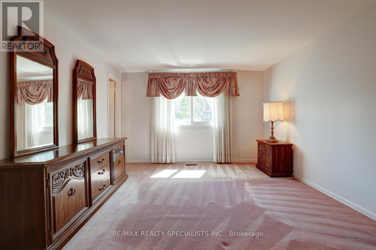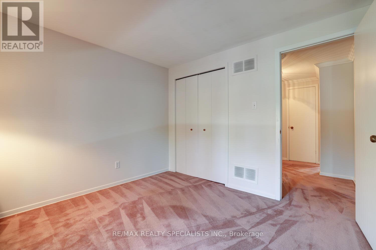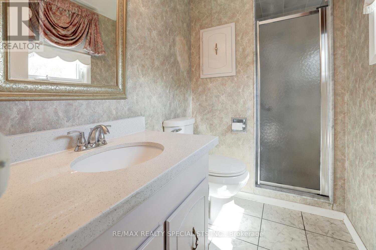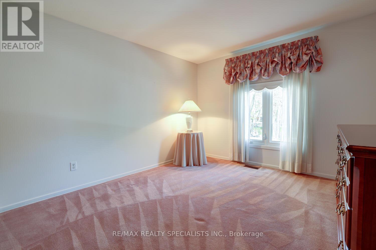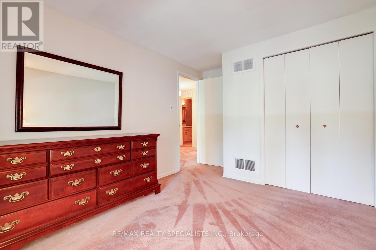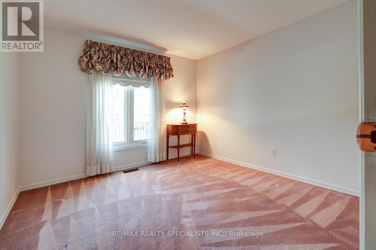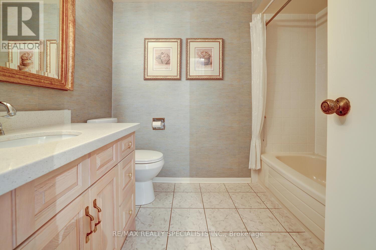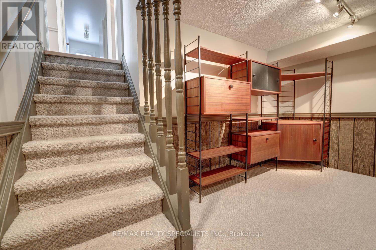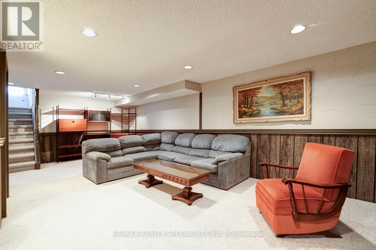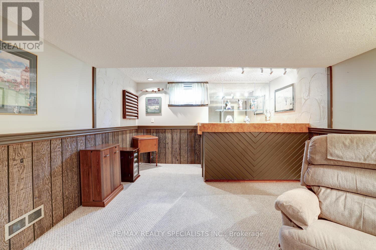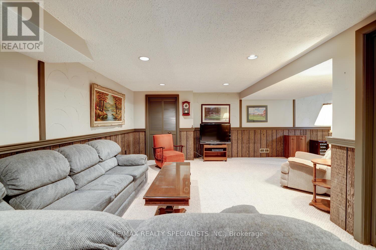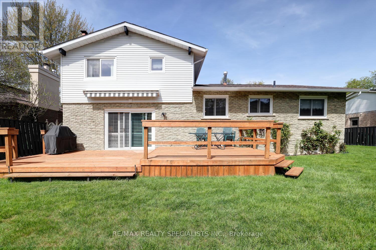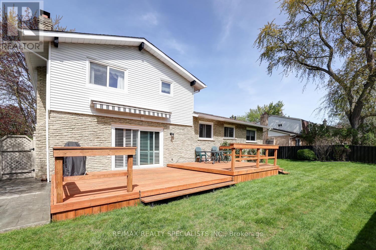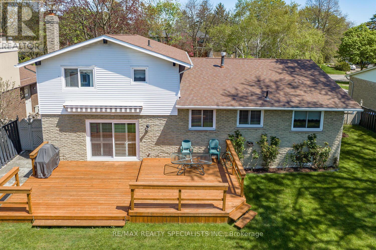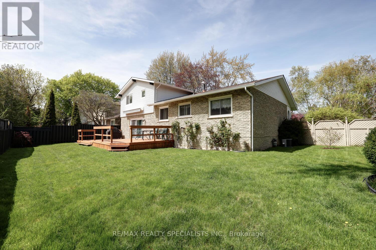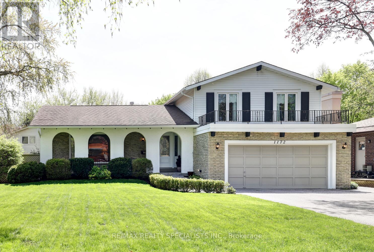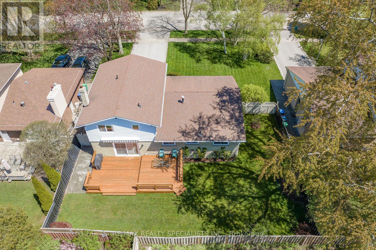1172 Geran Crescent Mississauga, Ontario L5H 3R5
$1,698,000
Charming 4 level sidesplit nestled on a 75' foot lot located in the exclusive area of Oakridge just steps away to the Mississauga Golf and Country Club. Spacious living/dining room area with hardwood floors and crown moulding. Family size kitchen with ceramic floors, granite counter tops, solid oak cabinetry, California shutters and large breakfast area overlooking the family room. Lower level family room with floor to ceiling brick fireplace, California shutters and walk-out to deck. Main floor laundry room, 2 piece powder room, front entrance crown moulding and a convenient interior entrance to garage. Primary bedroom retreat with 3 piece en-suite with vanity quartz counter top, and large double closet. All bedrooms with double closets and main 4 piece bathroom with vanity quartz counter top. Finished basement with recreation area, wet bar, and large crawl space with lots of storage. Great curb appeal with covered front veranda, landscaped gardens, double garage, and fully fenced yard. **** EXTRAS **** Premium location close to highways, transit, schools, parks, trails, restaurants, shopping, and University of Toronto (UTM) (id:49269)
Open House
This property has open houses!
2:00 pm
Ends at:4:00 pm
Property Details
| MLS® Number | W8320000 |
| Property Type | Single Family |
| Community Name | Sheridan |
| Parking Space Total | 6 |
Building
| Bathroom Total | 3 |
| Bedrooms Above Ground | 3 |
| Bedrooms Total | 3 |
| Appliances | Dishwasher, Dryer, Garage Door Opener, Microwave, Refrigerator, Stove, Washer, Window Coverings |
| Basement Development | Finished |
| Basement Type | N/a (finished) |
| Construction Style Attachment | Detached |
| Construction Style Split Level | Sidesplit |
| Cooling Type | Central Air Conditioning |
| Exterior Finish | Brick |
| Fireplace Present | Yes |
| Foundation Type | Poured Concrete |
| Heating Fuel | Natural Gas |
| Heating Type | Forced Air |
| Type | House |
| Utility Water | Municipal Water |
Parking
| Attached Garage |
Land
| Acreage | No |
| Sewer | Sanitary Sewer |
| Size Irregular | 75 X 108.82 Ft |
| Size Total Text | 75 X 108.82 Ft |
Rooms
| Level | Type | Length | Width | Dimensions |
|---|---|---|---|---|
| Basement | Recreational, Games Room | 7.72 m | 4.01 m | 7.72 m x 4.01 m |
| Lower Level | Family Room | 6.2 m | 3.45 m | 6.2 m x 3.45 m |
| Main Level | Living Room | 5.46 m | 4.14 m | 5.46 m x 4.14 m |
| Main Level | Dining Room | 3.45 m | 3.18 m | 3.45 m x 3.18 m |
| Main Level | Kitchen | 4.78 m | 3.45 m | 4.78 m x 3.45 m |
| Main Level | Eating Area | 4.78 m | 3.45 m | 4.78 m x 3.45 m |
| Upper Level | Primary Bedroom | 4.72 m | 3.61 m | 4.72 m x 3.61 m |
| Upper Level | Bedroom 2 | 3.12 m | 3.02 m | 3.12 m x 3.02 m |
| Upper Level | Bedroom 3 | 4.11 m | 3.15 m | 4.11 m x 3.15 m |
https://www.realtor.ca/real-estate/26867230/1172-geran-crescent-mississauga-sheridan
Interested?
Contact us for more information

