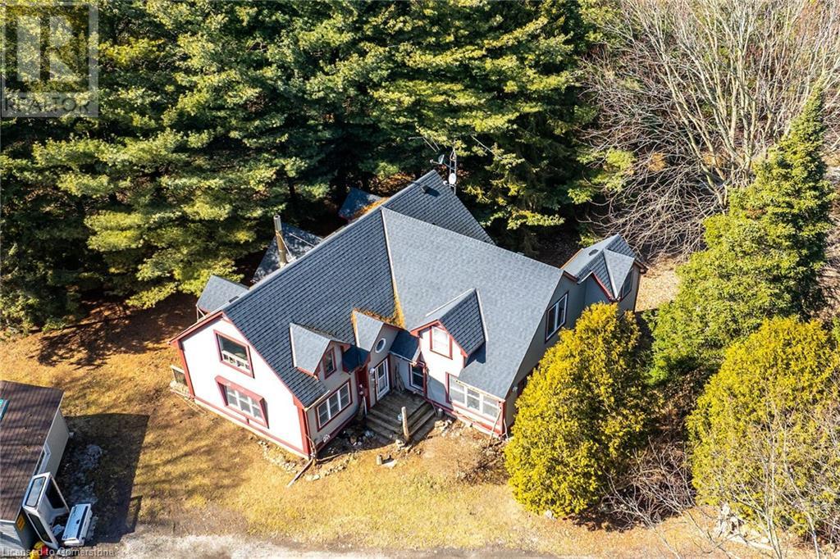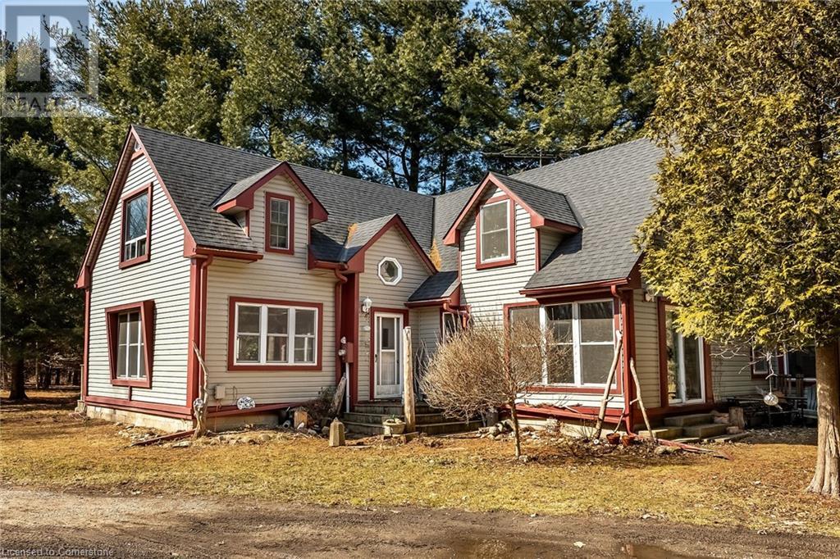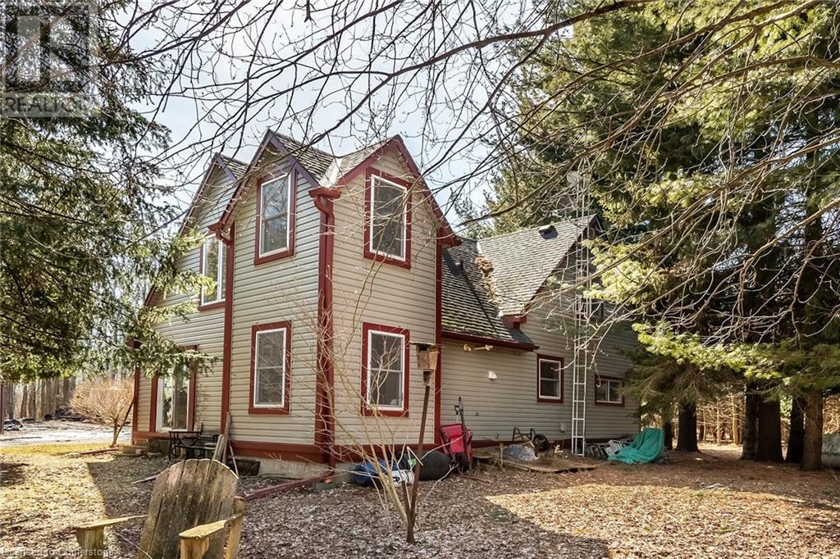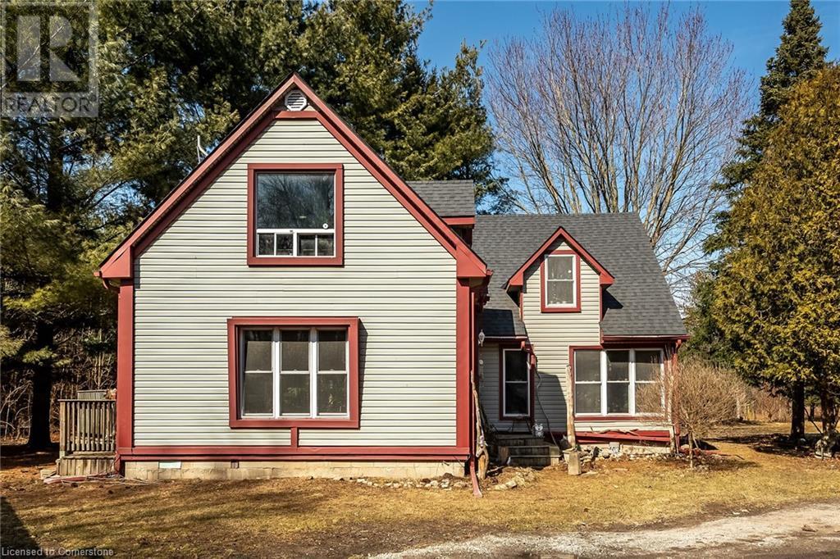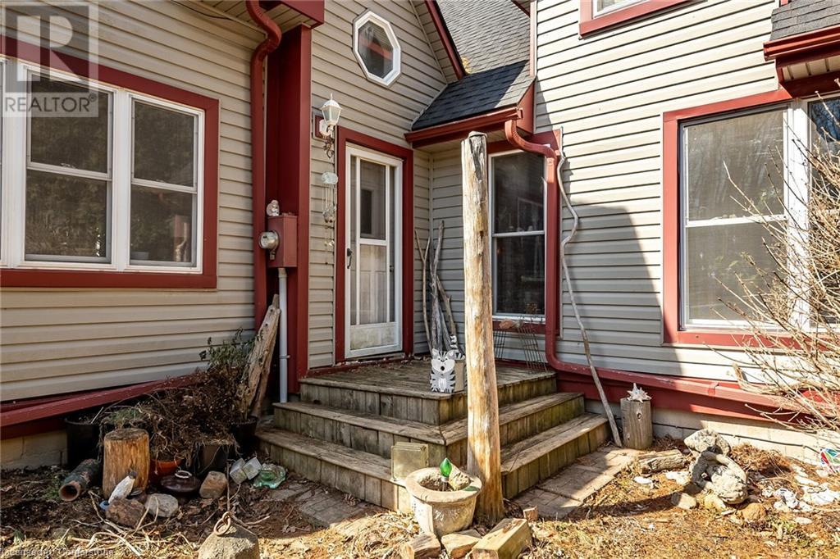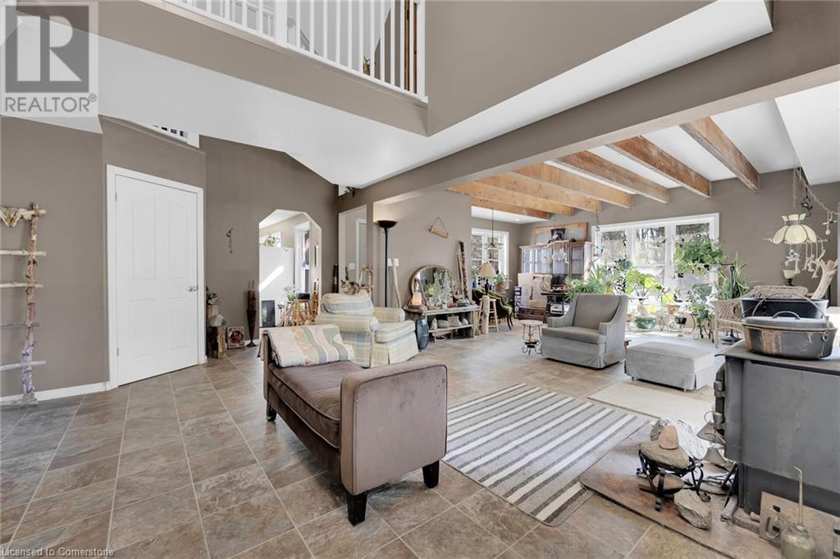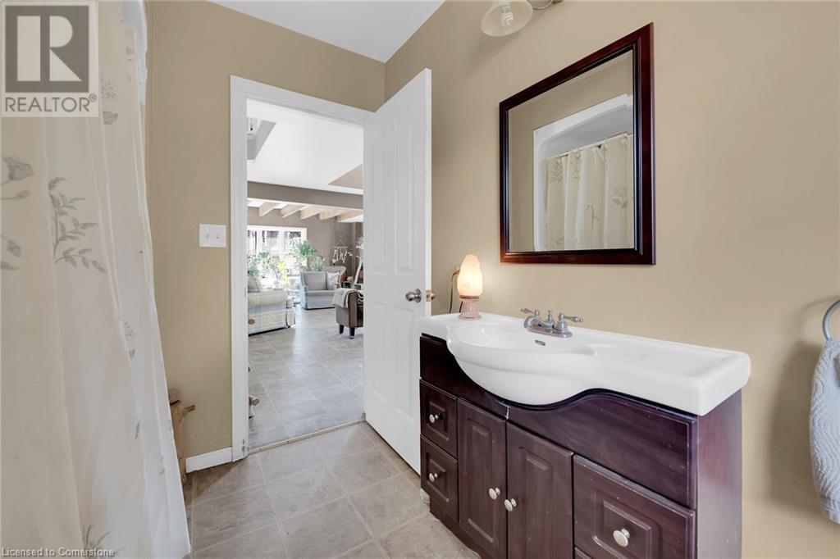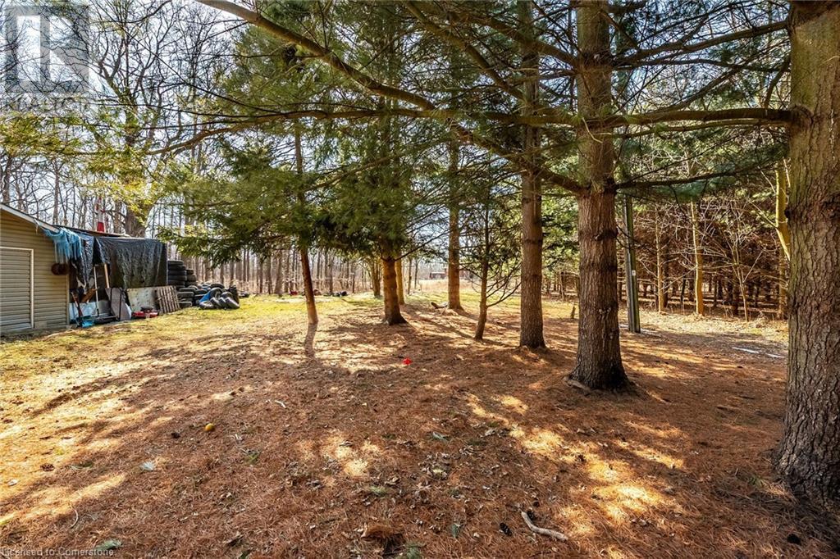3 Bedroom
1 Bathroom
1836 sqft
None
Forced Air
Acreage
$749,000
Imagine dreaming about owning your own Carolinian forest - walking through magical wood lands experiencing being at One with Nature- discover 1172 North Shore Drive - located minutes southeast of Dunnville’s amenities en-route to Lake Erie. Check out this 14.238acre wooded re-treat accessed from quiet side road with hidden lane way providing entry to desired, secluded setting where renovated 1.5 storey home is nestled among mature pines & hardwoods highlighted w/rear former lock pond portaging distance to the Lower Grand River. After frolicking outdoors - it’s time hunker down indoors to the inviting confines of this (extensively renovated in 1980's) home’s 1,836 sf interior ensuring the ultimate venue to relax & live. Ftrs uniquely designed main level floor plan highlighted with bright family sized oak kitchen incs separate dining area & dinette enjoying patio door walk-out. Floor plan continues past 4 pc bath, convenient main floor laundry, functional den/office or bedroom - then on to inviting living room accented with rustic exposed beamed ceiling, cozy wood stove & walk-out to 10 x 12 rear deck - segues to adjacent family room highlighted with 18ft cathedral ceilings & open-style staircase ascending to 3 bedroom upper level. Extras -newer p/g furnace, exterior vinyl siding, vinyl windows, 100 amp hydro on breakers, cistern & septic system. Large open, outdoor parking/storage compound, equipped to park substantial amount of vehicles or equipment, incs handy 10ft x 20ft multi-purpose shed with side lean-to. If your sick of the city’s rat race, tired of living in a fish bowl - yearning for a complete life-style change - your “Dream” has now become reality. Wake up everyday with deer & wild turkey as your closest neighbors - watching eagles majestically soaring overhead in the sky. Less than 50 mins to Hamilton. Some interior finishing required. Your Affordable, natural Paradise awaits! (id:49269)
Property Details
|
MLS® Number
|
40705911 |
|
Property Type
|
Single Family |
|
AmenitiesNearBy
|
Beach, Hospital, Marina, Schools |
|
CommunicationType
|
High Speed Internet |
|
CommunityFeatures
|
Quiet Area, Community Centre |
|
Features
|
Visual Exposure, Crushed Stone Driveway, Country Residential |
|
ParkingSpaceTotal
|
8 |
|
Structure
|
Shed |
|
ViewType
|
View (panoramic) |
Building
|
BathroomTotal
|
1 |
|
BedroomsAboveGround
|
3 |
|
BedroomsTotal
|
3 |
|
Appliances
|
Dishwasher, Dryer, Refrigerator, Stove, Washer, Window Coverings |
|
BasementDevelopment
|
Unfinished |
|
BasementType
|
Crawl Space (unfinished) |
|
ConstructionStyleAttachment
|
Detached |
|
CoolingType
|
None |
|
ExteriorFinish
|
Vinyl Siding |
|
FireProtection
|
Smoke Detectors |
|
FoundationType
|
Block |
|
HeatingFuel
|
Propane |
|
HeatingType
|
Forced Air |
|
StoriesTotal
|
2 |
|
SizeInterior
|
1836 Sqft |
|
Type
|
House |
|
UtilityWater
|
Cistern |
Land
|
AccessType
|
Road Access |
|
Acreage
|
Yes |
|
LandAmenities
|
Beach, Hospital, Marina, Schools |
|
Sewer
|
Septic System |
|
SizeIrregular
|
14.28 |
|
SizeTotal
|
14.28 Ac|10 - 24.99 Acres |
|
SizeTotalText
|
14.28 Ac|10 - 24.99 Acres |
|
ZoningDescription
|
A |
Rooms
| Level |
Type |
Length |
Width |
Dimensions |
|
Second Level |
Foyer |
|
|
13'2'' x 9'6'' |
|
Second Level |
Other |
|
|
7'0'' x 6'11'' |
|
Second Level |
Bedroom |
|
|
17'10'' x 17'1'' |
|
Second Level |
Bedroom |
|
|
9'10'' x 14'3'' |
|
Second Level |
Primary Bedroom |
|
|
14'0'' x 16'11'' |
|
Main Level |
Family Room |
|
|
23'5'' x 10'7'' |
|
Main Level |
Foyer |
|
|
5'4'' x 4'1'' |
|
Main Level |
Laundry Room |
|
|
9'5'' x 7'0'' |
|
Main Level |
Den |
|
|
9'11'' x 11'8'' |
|
Main Level |
4pc Bathroom |
|
|
7'3'' x 9'10'' |
|
Main Level |
Living Room |
|
|
19'4'' x 19'2'' |
|
Main Level |
Eat In Kitchen |
|
|
17'6'' x 13'3'' |
|
Main Level |
Dining Room |
|
|
14'0'' x 12'10'' |
https://www.realtor.ca/real-estate/28024835/1172-north-shore-drive-dunnville

