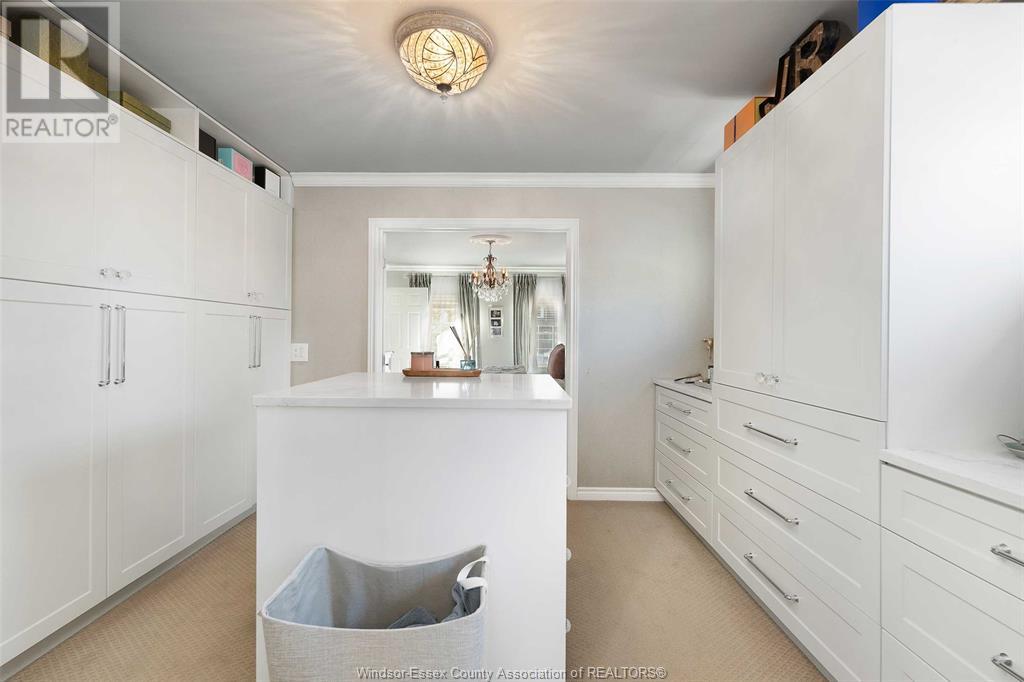1175 Monty Lasalle, Ontario N9J 3S7
$899,900
Welcome to this beautifully maintained 2-storey home offering 3+1 bedrooms, 3 full bathrooms, and 1 half bath-perfect for families or those who love to entertain. Located in the highly desirable Lasalle neighbourhood, this home blends comfort, functionality, and stylish upgrades throughout. The main floor features a bright, open layout with a dedicated home office, formal dining room, and a well-equipped kitchen that opens into a spacious family room with a cozy gas fireplace. Hardwood floors throughout enhance the home's warmth and elegance. Upstairs, the generous primary bedroom serves as a true retreat with large walk-in and walk-through closets, and a private ensuite bath. The additional bedrooms are bright, spacious, and ideal for family living. The fully finished basement includes a fourth bedroom or flexible space, ideal for guests, a gym, or a second office. Step outside and enjoy your own private backyard oasis, featuring a beautiful inground swimming pool, hot tub, and a charming pool house-perfect for summer relaxation and entertaining. AC, Furnace, Electrical Panel all in 2025. Upgrades such as the Master Wardrobe Closet with Island 2024. Master Bath and Custom Kitchen with Island 2021. Garage transformation 2021. (id:49269)
Open House
This property has open houses!
1:00 pm
Ends at:3:00 pm
1:00 pm
Ends at:3:00 pm
Property Details
| MLS® Number | 25012536 |
| Property Type | Single Family |
| Features | Concrete Driveway, Front Driveway |
| PoolType | Inground Pool |
Building
| BathroomTotal | 4 |
| BedroomsAboveGround | 3 |
| BedroomsBelowGround | 1 |
| BedroomsTotal | 4 |
| Appliances | Hot Tub, Dishwasher, Dryer, Refrigerator, Stove, Washer |
| ConstructedDate | 2004 |
| ConstructionStyleAttachment | Detached |
| CoolingType | Central Air Conditioning |
| ExteriorFinish | Aluminum/vinyl, Brick, Stone |
| FireplaceFuel | Gas |
| FireplacePresent | Yes |
| FireplaceType | Direct Vent |
| FlooringType | Carpeted, Ceramic/porcelain, Hardwood, Laminate |
| FoundationType | Concrete |
| HalfBathTotal | 1 |
| HeatingFuel | Natural Gas |
| HeatingType | Forced Air, Furnace, Heat Recovery Ventilation (hrv) |
| StoriesTotal | 2 |
| Type | House |
Parking
| Detached Garage | |
| Garage |
Land
| Acreage | No |
| FenceType | Fence |
| LandscapeFeatures | Landscaped |
| SizeIrregular | 59.06x121.06 Ft |
| SizeTotalText | 59.06x121.06 Ft |
| ZoningDescription | Res |
Rooms
| Level | Type | Length | Width | Dimensions |
|---|---|---|---|---|
| Second Level | 4pc Ensuite Bath | Measurements not available | ||
| Second Level | 4pc Bathroom | Measurements not available | ||
| Second Level | Bedroom | Measurements not available | ||
| Second Level | Bedroom | Measurements not available | ||
| Second Level | Primary Bedroom | Measurements not available | ||
| Basement | 3pc Bathroom | Measurements not available | ||
| Basement | Office | Measurements not available | ||
| Basement | Bedroom | Measurements not available | ||
| Basement | Family Room | Measurements not available | ||
| Main Level | 2pc Bathroom | Measurements not available | ||
| Main Level | Laundry Room | Measurements not available | ||
| Main Level | Family Room/fireplace | Measurements not available | ||
| Main Level | Eating Area | Measurements not available | ||
| Main Level | Kitchen | Measurements not available | ||
| Main Level | Dining Room | Measurements not available | ||
| Main Level | Office | Measurements not available | ||
| Main Level | Foyer | Measurements not available |
https://www.realtor.ca/real-estate/28336918/1175-monty-lasalle
Interested?
Contact us for more information




















































