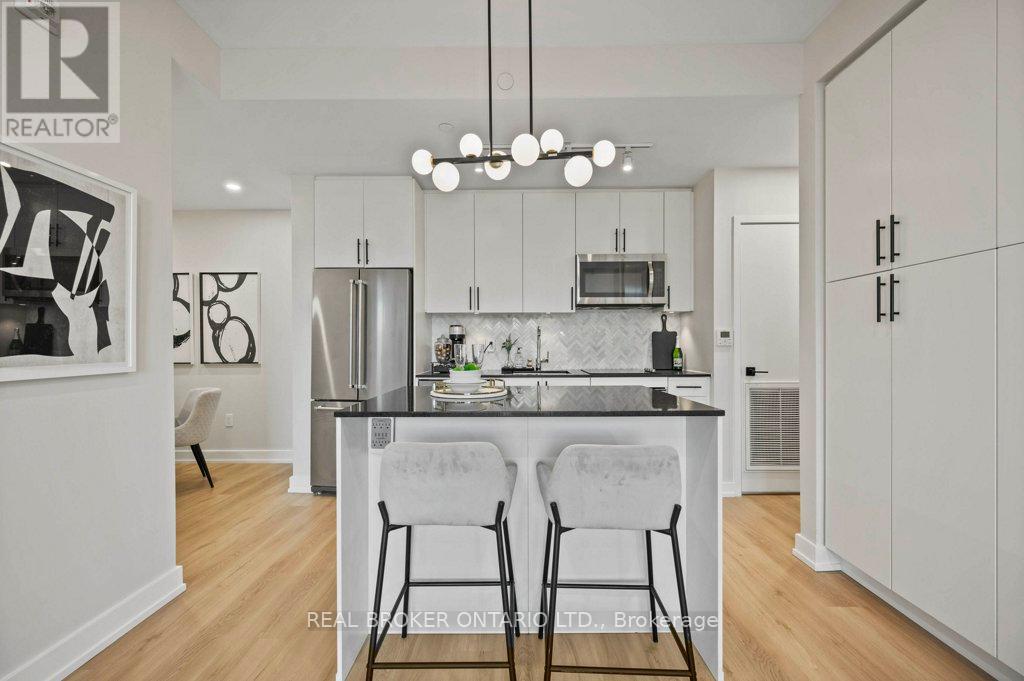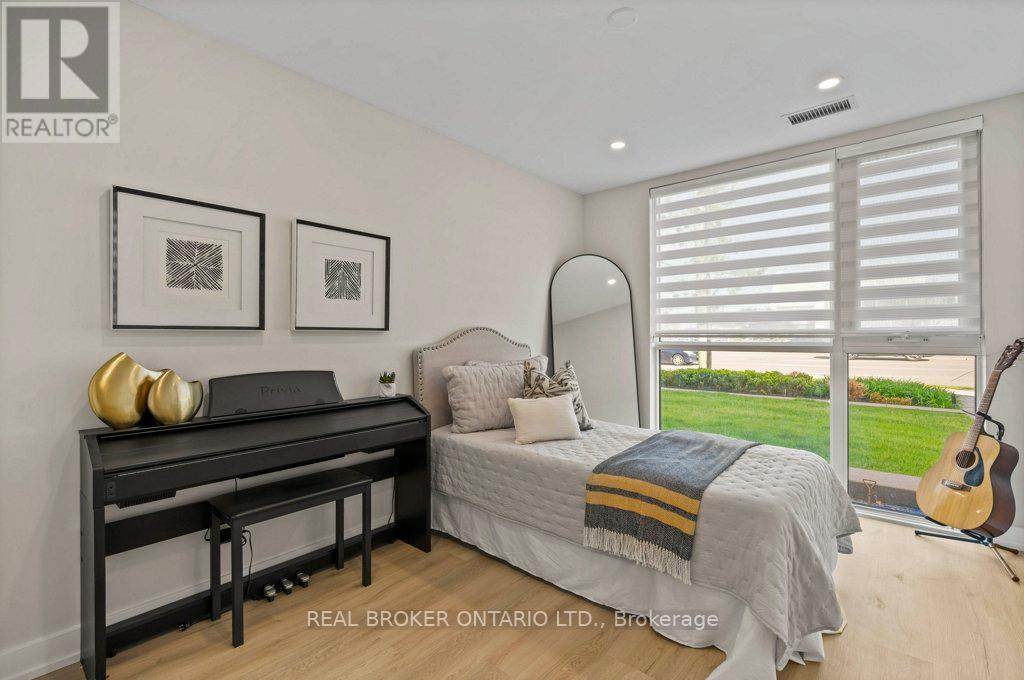118 - 168 Sabina Drive Oakville (Go Glenorchy), Ontario L6H 0W5
$649,900Maintenance, Heat, Common Area Maintenance, Parking, Insurance
$633.85 Monthly
Maintenance, Heat, Common Area Maintenance, Parking, Insurance
$633.85 MonthlyWelcome to this beautifully updated 2-bedroom + den, 2-bathroom ground-level condo offering nearly 1,000 sq. ft. of thoughtfully designed, open-concept living in one of Oakville's most desirable communities. Built by Great Gulf, this residence features 9-foot ceilings, tasteful modern upgrades, and a functional layout. The bright and airy living space flows seamlessly into a spacious primary suite with a private 4-piece ensuite. A second full 4-piece bathroom provides added convenience. The versatile den is perfect as a dining area, home office, nursery, or guest bedroom. Step outside to your oversized private backyard with direct access to the Oakville Trail System. The unit also includes 1 owned underground parking space, plus the option for a second surface space for only $50/month. Low condo fees cover air conditioning, heat, and water, and residents enjoy on-site amenities including a fitness centre and party room, just steps from your door. Situated directly across from many amenities and only minutes from Oak Parks vibrant shopping district, top-rated schools, restaurants, parks, and major highways (QEW, 403, 407), this location offers unmatched convenience and lifestyle. Lovingly maintained by the original owner, this rare ground-floor gem is move-in ready and checks every box. Your Oakville dream lifestyle starts here! (id:49269)
Open House
This property has open houses!
1:00 pm
Ends at:4:00 pm
1:00 pm
Ends at:4:00 pm
Property Details
| MLS® Number | W12176773 |
| Property Type | Single Family |
| Community Name | 1008 - GO Glenorchy |
| AmenitiesNearBy | Public Transit, Schools, Hospital |
| CommunityFeatures | Pet Restrictions, School Bus |
| Features | Elevator, Balcony, Carpet Free, In Suite Laundry |
| ParkingSpaceTotal | 1 |
| Structure | Patio(s) |
Building
| BathroomTotal | 2 |
| BedroomsAboveGround | 2 |
| BedroomsBelowGround | 1 |
| BedroomsTotal | 3 |
| Age | 6 To 10 Years |
| Amenities | Party Room, Visitor Parking, Exercise Centre |
| Appliances | Range, Water Heater - Tankless, Water Meter, Dishwasher, Dryer, Microwave, Oven, Stove, Washer, Window Coverings, Refrigerator |
| ConstructionStatus | Insulation Upgraded |
| CoolingType | Central Air Conditioning, Ventilation System |
| ExteriorFinish | Brick, Brick Veneer |
| FoundationType | Block |
| HeatingFuel | Natural Gas |
| HeatingType | Forced Air |
| SizeInterior | 900 - 999 Sqft |
| Type | Apartment |
Parking
| Underground | |
| Garage |
Land
| Acreage | No |
| LandAmenities | Public Transit, Schools, Hospital |
| LandscapeFeatures | Lawn Sprinkler, Landscaped |
| ZoningDescription | H7-tuc Sp:19 |
Rooms
| Level | Type | Length | Width | Dimensions |
|---|---|---|---|---|
| Main Level | Bathroom | 2.84 m | 1.52 m | 2.84 m x 1.52 m |
| Main Level | Bathroom | 2.54 m | 1.55 m | 2.54 m x 1.55 m |
| Main Level | Bedroom | 2.82 m | 4.42 m | 2.82 m x 4.42 m |
| Main Level | Den | 3.28 m | 2.24 m | 3.28 m x 2.24 m |
| Main Level | Kitchen | 3.2 m | 3.38 m | 3.2 m x 3.38 m |
| Main Level | Living Room | 3.38 m | 3.71 m | 3.38 m x 3.71 m |
| Main Level | Primary Bedroom | 3.1 m | 5.21 m | 3.1 m x 5.21 m |
| Main Level | Utility Room | 0.81 m | 0.79 m | 0.81 m x 0.79 m |
Interested?
Contact us for more information



































