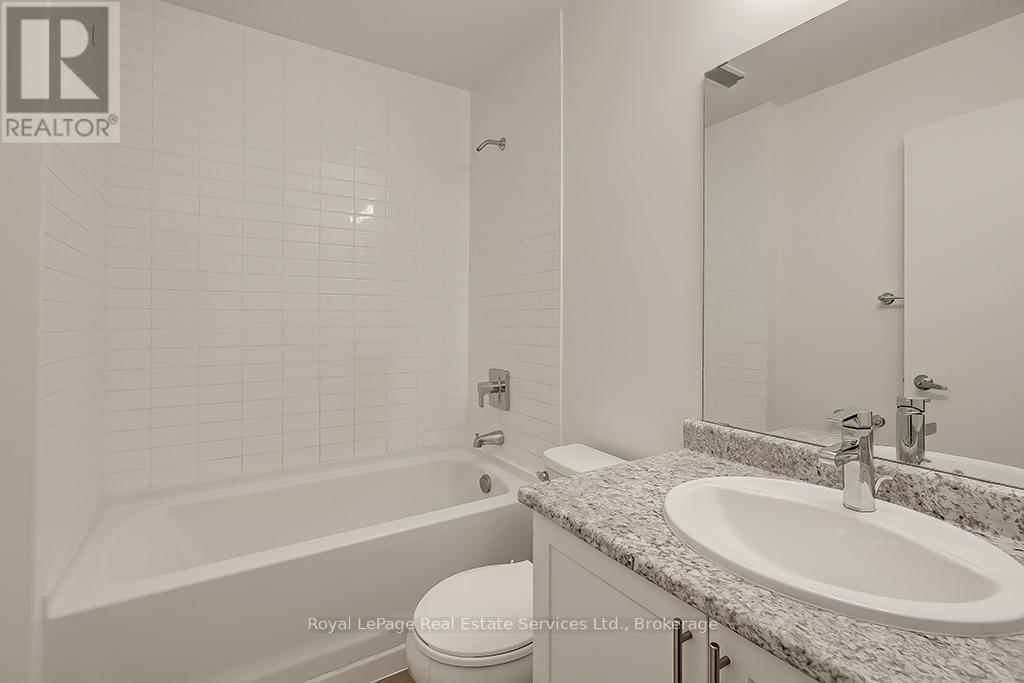1 Bedroom
1 Bathroom
600 - 699 sqft
Central Air Conditioning
Forced Air
$2,000 Monthly
Beautiful Ground Level Corner Unit in the Sought-After Mint Condos! Spacious and Bright 1 Bedroom, 1 Bath Unit featuring 637 sqft of living space with soaring 11-foot ceilings and an open concept layout. The modern kitchen includes white cabinetry, breakfast bar and stainless-steel appliances. Enjoy the sun filled living room which features a rare designated area for a dining table and direct access to your private balcony - perfect for entertaining & relaxing. This well-maintained unit also offers in suite laundry, stylish laminate flooring and large windows providing abundant natural light. One underground parking spot + 1 locker included! Residents enjoy fantastic amenities including a gym, yoga room, party room & roof top patio! Great central location close to parks, trails, shopping, transit, Oakville Hospital & quick access to Oakville, Burlington, Milton & major HWYs. Heating/cooling & water are included in the rent - tenant to pay Electricity ONLY! No pets + no smoking! (id:49269)
Property Details
|
MLS® Number
|
W12116780 |
|
Property Type
|
Single Family |
|
Community Name
|
1019 - WM Westmount |
|
CommunityFeatures
|
Pet Restrictions |
|
Features
|
Elevator, Balcony, In Suite Laundry |
|
ParkingSpaceTotal
|
1 |
Building
|
BathroomTotal
|
1 |
|
BedroomsAboveGround
|
1 |
|
BedroomsTotal
|
1 |
|
Age
|
6 To 10 Years |
|
Amenities
|
Exercise Centre, Party Room, Visitor Parking, Storage - Locker |
|
Appliances
|
Garage Door Opener Remote(s), All, Dishwasher, Dryer, Microwave, Stove, Washer, Window Coverings, Refrigerator |
|
CoolingType
|
Central Air Conditioning |
|
ExteriorFinish
|
Stucco, Brick |
|
HeatingType
|
Forced Air |
|
SizeInterior
|
600 - 699 Sqft |
|
Type
|
Apartment |
Parking
Land
Rooms
| Level |
Type |
Length |
Width |
Dimensions |
|
Main Level |
Kitchen |
2.36 m |
2.36 m |
2.36 m x 2.36 m |
|
Main Level |
Living Room |
3.61 m |
4.7 m |
3.61 m x 4.7 m |
|
Main Level |
Dining Room |
2.41 m |
1.83 m |
2.41 m x 1.83 m |
|
Main Level |
Bedroom |
3.05 m |
2.77 m |
3.05 m x 2.77 m |
|
Main Level |
Bathroom |
|
|
Measurements not available |
https://www.realtor.ca/real-estate/28243206/118-2490-old-bronte-road-oakville-wm-westmount-1019-wm-westmount























