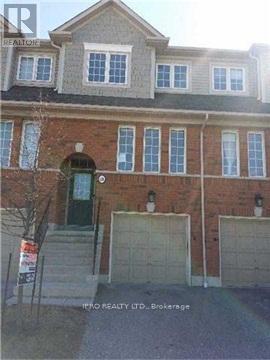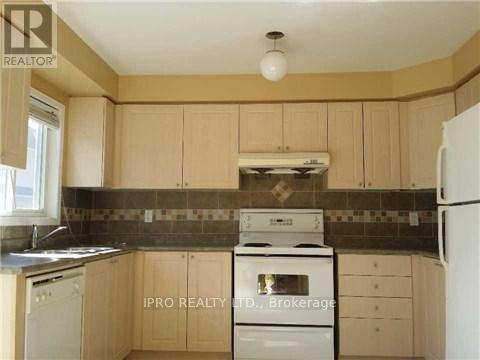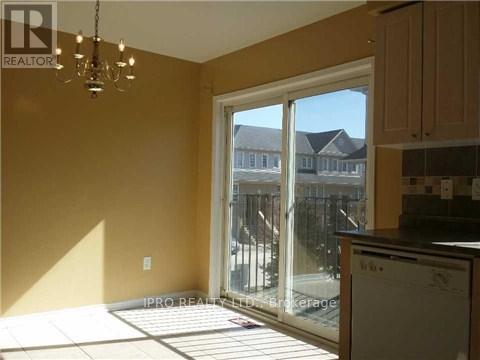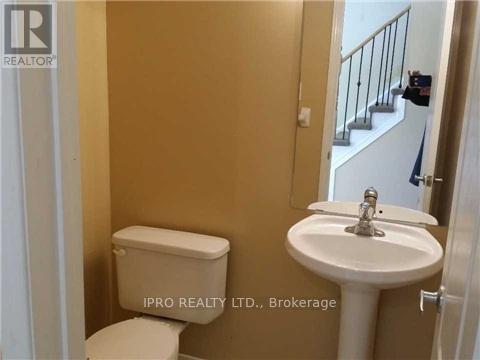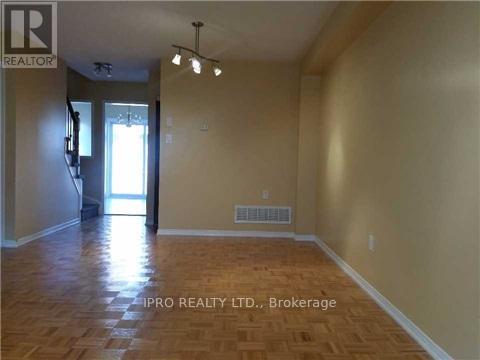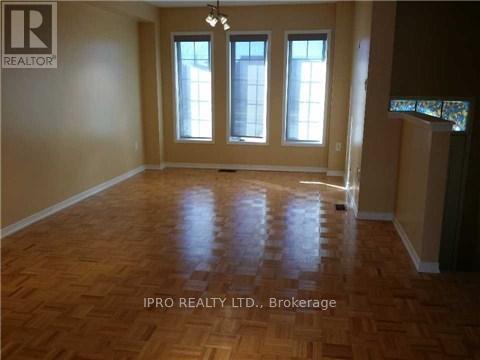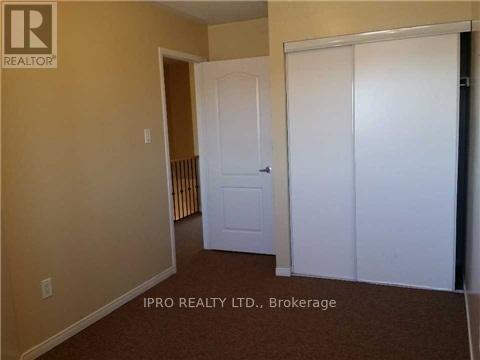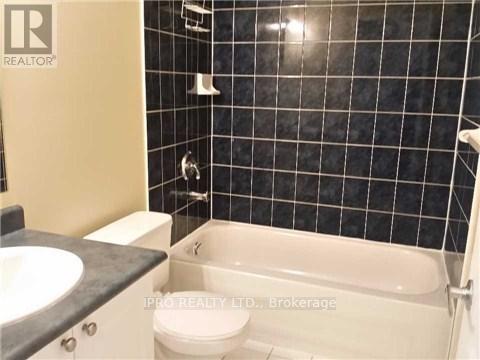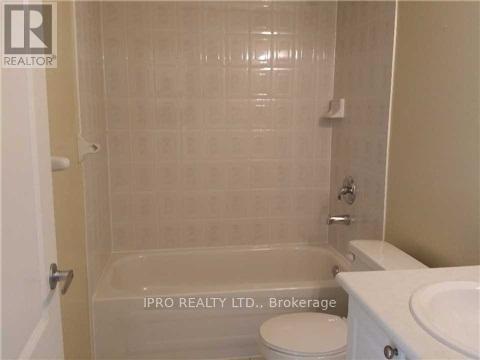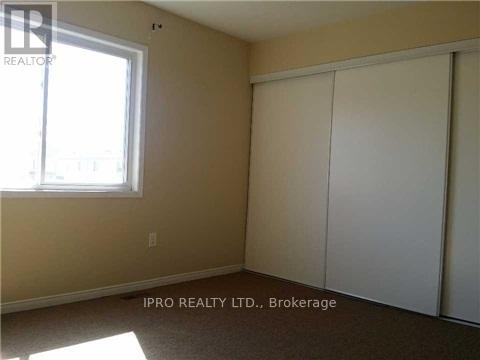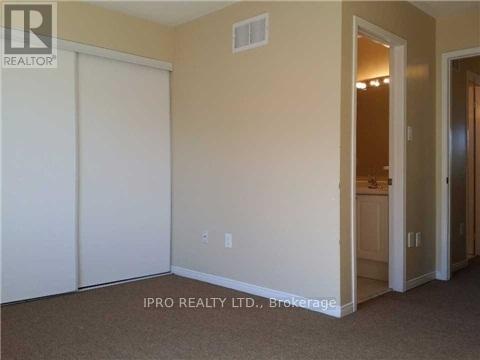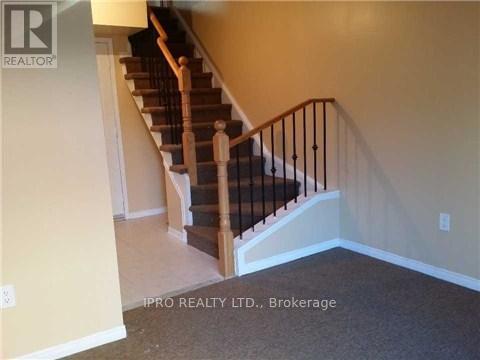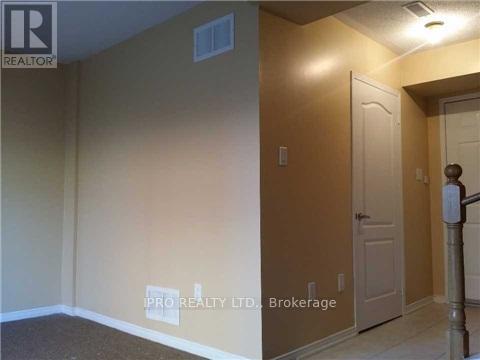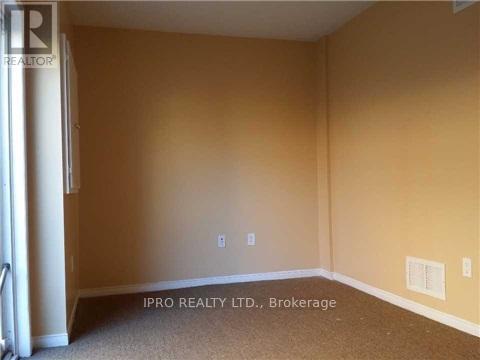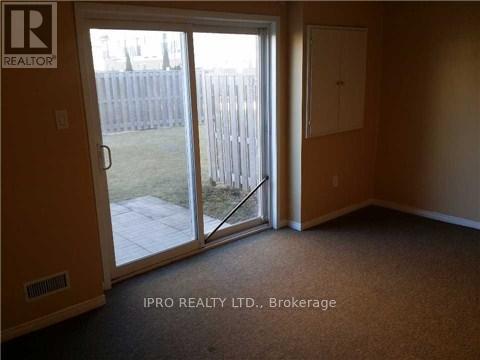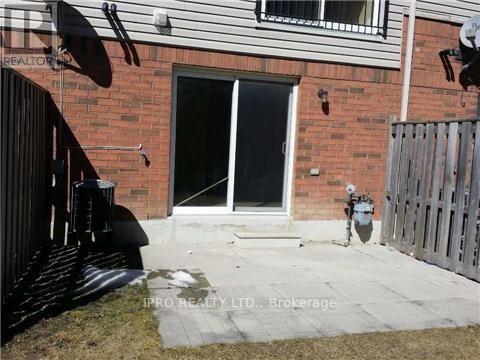416-218-8800
admin@hlfrontier.com
##118 -4950 Albina Way Mississauga, Ontario L4Z 4J6
3 Bedroom
3 Bathroom
Central Air Conditioning
Forced Air
$3,250 Monthly
This executive Condo Townhouse is a stunning open concept! Features 3 bedrooms & 3 washrooms & a master bedroom with a 4 pc ensuite in a sought after Mississauga neighbourhood. W/O bright basement with walk-out to yard and garage. Easy access to 401/403, schools, Square One Mall and groceries. Perfect for a small family. Close to restaurants, shopping, entertainment and Living Arts Centre. Direct interior access to garage, family neighbourhood, child-friendly complex. No Pets. **** EXTRAS **** All ELFs, App: fridge, stove, dishwasher, washer & dryer, range hood, furnace /A/, All window coverings. (id:49269)
Property Details
| MLS® Number | W8209024 |
| Property Type | Single Family |
| Community Name | Hurontario |
| Amenities Near By | Park |
| Features | Balcony |
| Parking Space Total | 2 |
Building
| Bathroom Total | 3 |
| Bedrooms Above Ground | 3 |
| Bedrooms Total | 3 |
| Basement Development | Finished |
| Basement Features | Walk Out |
| Basement Type | N/a (finished) |
| Cooling Type | Central Air Conditioning |
| Exterior Finish | Brick |
| Heating Fuel | Natural Gas |
| Heating Type | Forced Air |
| Stories Total | 3 |
| Type | Row / Townhouse |
Parking
| Garage |
Land
| Acreage | No |
| Land Amenities | Park |
Rooms
| Level | Type | Length | Width | Dimensions |
|---|---|---|---|---|
| Lower Level | Recreational, Games Room | 15.22 m | 8.92 m | 15.22 m x 8.92 m |
| Main Level | Living Room | 23.94 m | 12.27 m | 23.94 m x 12.27 m |
| Main Level | Dining Room | Measurements not available | ||
| Main Level | Kitchen | 11.35 m | 11.15 m | 11.35 m x 11.15 m |
| Main Level | Eating Area | 10.5 m | 7.48 m | 10.5 m x 7.48 m |
| Upper Level | Primary Bedroom | 15.42 m | 13.19 m | 15.42 m x 13.19 m |
| Upper Level | Bedroom 2 | 15.74 m | 8.23 m | 15.74 m x 8.23 m |
| Upper Level | Bedroom 3 | 13.25 m | 9.05 m | 13.25 m x 9.05 m |
https://www.realtor.ca/real-estate/26715740/118-4950-albina-way-mississauga-hurontario
Interested?
Contact us for more information

