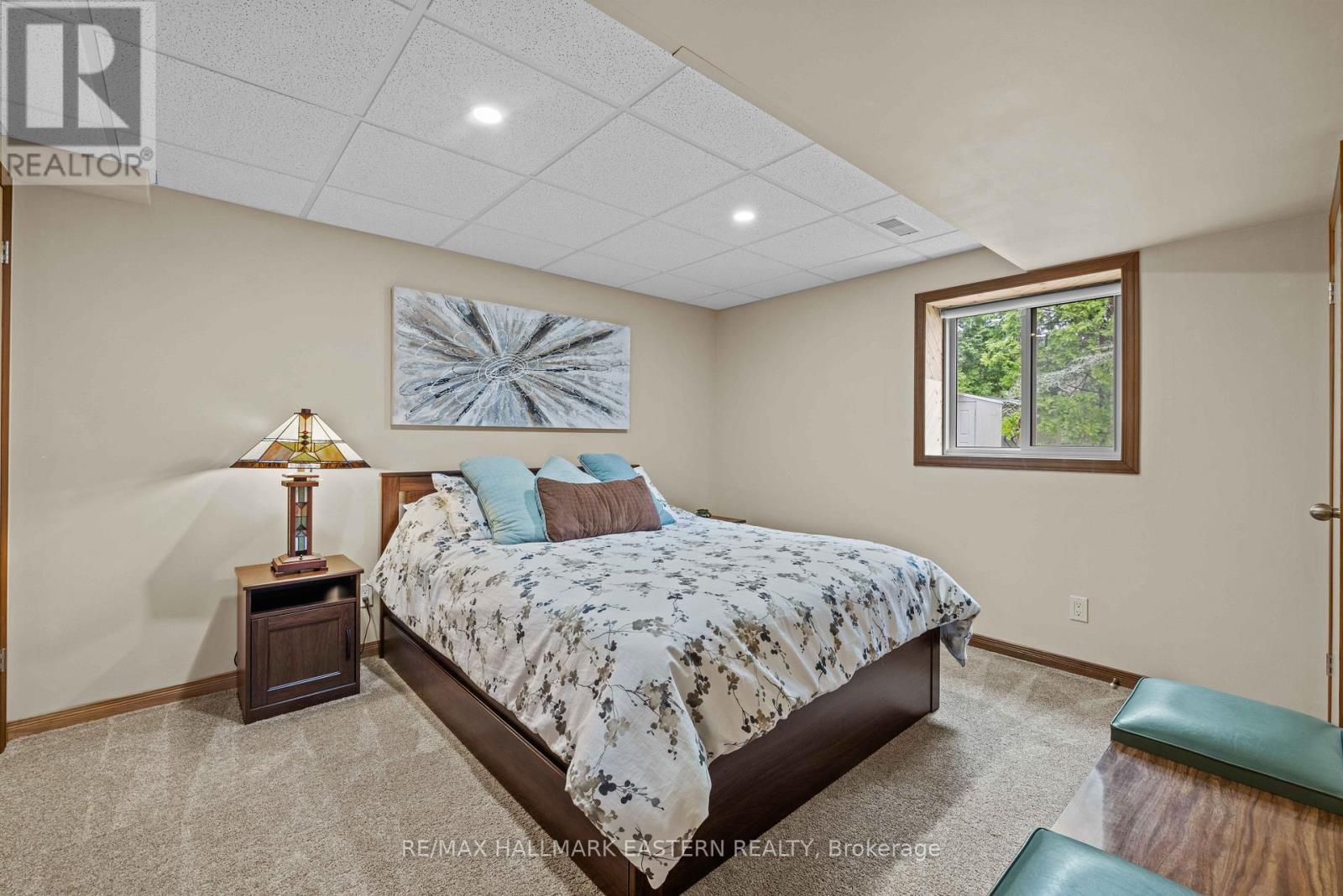4 Bedroom
2 Bathroom
2000 - 2500 sqft
Raised Bungalow
Fireplace
Central Air Conditioning
Heat Pump
Waterfront
$1,000,000
Whether youre looking for a permanent residence or four season getaway, this property offers the perfect blend of comfort, charm and endless adventure. Welcome to Pigeon Lake on the Trent Severn Waterway. Imagine morning coffee on the dock, sunny afternoons boating or swimming, and cozy evenings by the fire, all with views of the waterfront. This immaculately kept home offers a total of 4 bedrooms and 2 bathrooms. Beautifully finished walk out basement to large covered patio area with views overlooking the lake. The spacious deck is perfect for entertaining, dining al fresco or just relaxing with your favourite drink taking in the incredible sunset views. Owners have loved living here making memories with family and friends for 27 years.Updates include, newer windows, patio doors, furnace and electrical and complete basement addition. R&J docking system, steel seawall and bunkie with hydro. Don't just visit the lake-live it! (id:49269)
Property Details
|
MLS® Number
|
X12131628 |
|
Property Type
|
Single Family |
|
Community Name
|
Rural Galway-Cavendish and Harvey |
|
CommunityFeatures
|
Fishing |
|
Easement
|
Easement |
|
EquipmentType
|
Propane Tank |
|
Features
|
Waterway, Level |
|
ParkingSpaceTotal
|
8 |
|
RentalEquipmentType
|
Propane Tank |
|
Structure
|
Patio(s), Deck, Dock |
|
ViewType
|
View Of Water, Direct Water View |
|
WaterFrontType
|
Waterfront |
Building
|
BathroomTotal
|
2 |
|
BedroomsAboveGround
|
4 |
|
BedroomsTotal
|
4 |
|
Amenities
|
Fireplace(s) |
|
Appliances
|
Water Heater, Water Softener, Dishwasher, Microwave |
|
ArchitecturalStyle
|
Raised Bungalow |
|
BasementDevelopment
|
Finished |
|
BasementFeatures
|
Walk Out |
|
BasementType
|
N/a (finished) |
|
ConstructionStyleAttachment
|
Detached |
|
CoolingType
|
Central Air Conditioning |
|
ExteriorFinish
|
Cedar Siding, Wood |
|
FireplacePresent
|
Yes |
|
FireplaceTotal
|
2 |
|
FireplaceType
|
Woodstove |
|
FoundationType
|
Concrete, Block |
|
HeatingFuel
|
Propane |
|
HeatingType
|
Heat Pump |
|
StoriesTotal
|
1 |
|
SizeInterior
|
2000 - 2500 Sqft |
|
Type
|
House |
Parking
Land
|
AccessType
|
Year-round Access, Private Docking |
|
Acreage
|
No |
|
Sewer
|
Septic System |
|
SizeDepth
|
160 Ft |
|
SizeFrontage
|
94 Ft |
|
SizeIrregular
|
94 X 160 Ft |
|
SizeTotalText
|
94 X 160 Ft |
|
ZoningDescription
|
Residential |
Rooms
| Level |
Type |
Length |
Width |
Dimensions |
|
Main Level |
Living Room |
5.51 m |
4.09 m |
5.51 m x 4.09 m |
|
Main Level |
Dining Room |
2.87 m |
2.99 m |
2.87 m x 2.99 m |
|
Main Level |
Kitchen |
2.88 m |
2.89 m |
2.88 m x 2.89 m |
|
Main Level |
Other |
5.8 m |
2.23 m |
5.8 m x 2.23 m |
|
Main Level |
Laundry Room |
1.87 m |
1.68 m |
1.87 m x 1.68 m |
|
Main Level |
Bedroom |
3.96 m |
2.89 m |
3.96 m x 2.89 m |
|
Main Level |
Bedroom |
2.94 m |
2.5 m |
2.94 m x 2.5 m |
|
Main Level |
Primary Bedroom |
4.7 m |
4.46 m |
4.7 m x 4.46 m |
|
Main Level |
Bathroom |
2.94 m |
1.48 m |
2.94 m x 1.48 m |
|
Main Level |
Foyer |
2.41 m |
3.51 m |
2.41 m x 3.51 m |
|
Ground Level |
Recreational, Games Room |
8.83 m |
6.92 m |
8.83 m x 6.92 m |
|
Ground Level |
Bedroom |
3.67 m |
3.18 m |
3.67 m x 3.18 m |
|
Ground Level |
Bathroom |
2.41 m |
1.94 m |
2.41 m x 1.94 m |
|
Ground Level |
Utility Room |
1.28 m |
1.96 m |
1.28 m x 1.96 m |
Utilities
|
Cable
|
Installed |
|
Telephone
|
Connected |
https://www.realtor.ca/real-estate/28275989/118-fire-route-71-galway-cavendish-and-harvey-rural-galway-cavendish-and-harvey













































