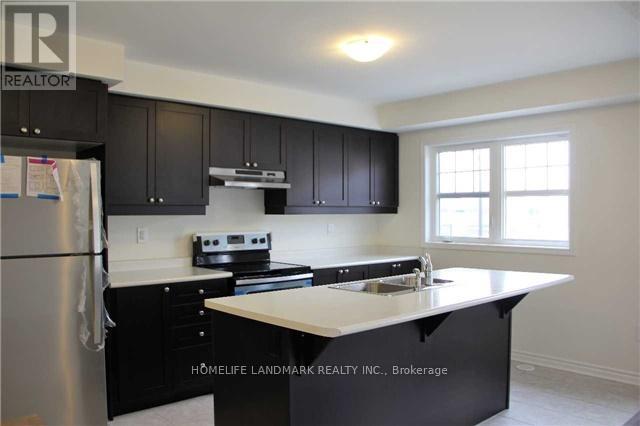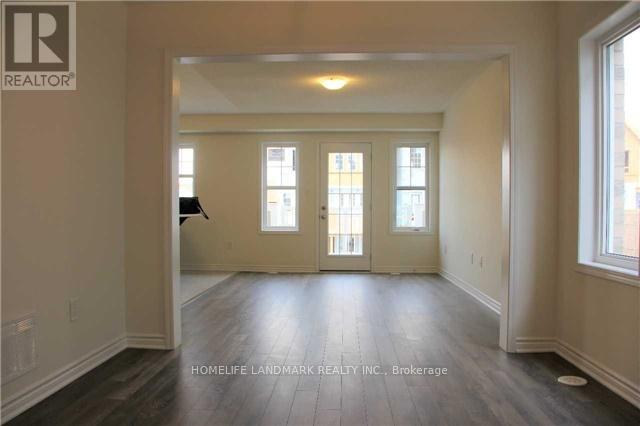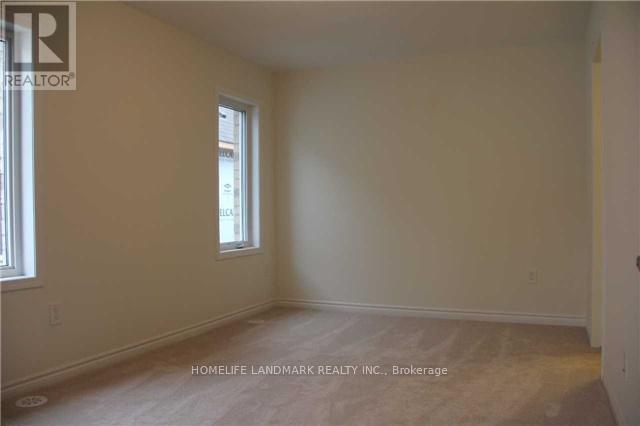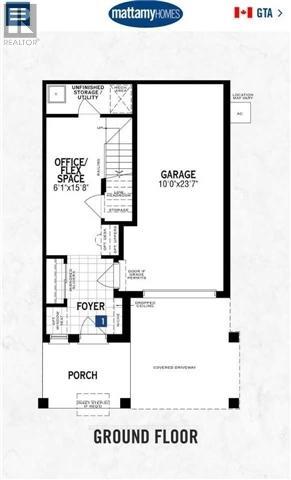416-218-8800
admin@hlfrontier.com
118 Frost Court Milton (Fo Ford), Ontario L9E 1G4
3 Bedroom
3 Bathroom
1500 - 2000 sqft
Central Air Conditioning
Forced Air
$3,050 Monthly
Immaculate 6 Yr New Spacious End Unit Executive Townhouse. 3 Bedrooms + Office, 3 Bathrooms. Bright With Lots Of Natural Sunlight, Private Driveway. W/O Balcony From Sunny Upgraded Kitchen W/ S/S/ Appliances, Breakfast Bar. 2nd Fl Dining & Family Room Plus Large Pantry & Laundry. 3rd Fl Master Bdrm With En-Suite, Walk-In Closet. Access To Garage From 1st Floor With Extra Storage Areas. Close To Elementary/Highschools, Groceries,Transit (id:49269)
Property Details
| MLS® Number | W12030253 |
| Property Type | Single Family |
| Community Name | 1032 - FO Ford |
| AmenitiesNearBy | Park, Public Transit |
| CommunityFeatures | Community Centre, School Bus |
| ParkingSpaceTotal | 2 |
Building
| BathroomTotal | 3 |
| BedroomsAboveGround | 3 |
| BedroomsTotal | 3 |
| Age | 6 To 15 Years |
| Appliances | Garage Door Opener Remote(s), Dishwasher, Dryer, Stove, Washer, Window Coverings, Refrigerator |
| ConstructionStyleAttachment | Attached |
| CoolingType | Central Air Conditioning |
| ExteriorFinish | Brick |
| FlooringType | Laminate, Ceramic, Carpeted |
| FoundationType | Poured Concrete |
| HalfBathTotal | 1 |
| HeatingFuel | Natural Gas |
| HeatingType | Forced Air |
| StoriesTotal | 3 |
| SizeInterior | 1500 - 2000 Sqft |
| Type | Row / Townhouse |
| UtilityWater | Municipal Water |
Parking
| Garage |
Land
| Acreage | No |
| LandAmenities | Park, Public Transit |
| Sewer | Sanitary Sewer |
| SizeDepth | 44 Ft ,3 In |
| SizeFrontage | 26 Ft ,7 In |
| SizeIrregular | 26.6 X 44.3 Ft |
| SizeTotalText | 26.6 X 44.3 Ft |
Rooms
| Level | Type | Length | Width | Dimensions |
|---|---|---|---|---|
| Second Level | Great Room | 4.57 m | 3.05 m | 4.57 m x 3.05 m |
| Second Level | Dining Room | 3.96 m | 3.05 m | 3.96 m x 3.05 m |
| Second Level | Kitchen | 4.57 m | 2.75 m | 4.57 m x 2.75 m |
| Second Level | Laundry Room | Measurements not available | ||
| Third Level | Primary Bedroom | 4.57 m | 3.05 m | 4.57 m x 3.05 m |
| Third Level | Bedroom 2 | 3.05 m | 2.75 m | 3.05 m x 2.75 m |
| Third Level | Bedroom 3 | 3.05 m | 2.75 m | 3.05 m x 2.75 m |
| Third Level | Bathroom | Measurements not available | ||
| Ground Level | Office | 4.81 m | 1.86 m | 4.81 m x 1.86 m |
https://www.realtor.ca/real-estate/28048839/118-frost-court-milton-fo-ford-1032-fo-ford
Interested?
Contact us for more information




















