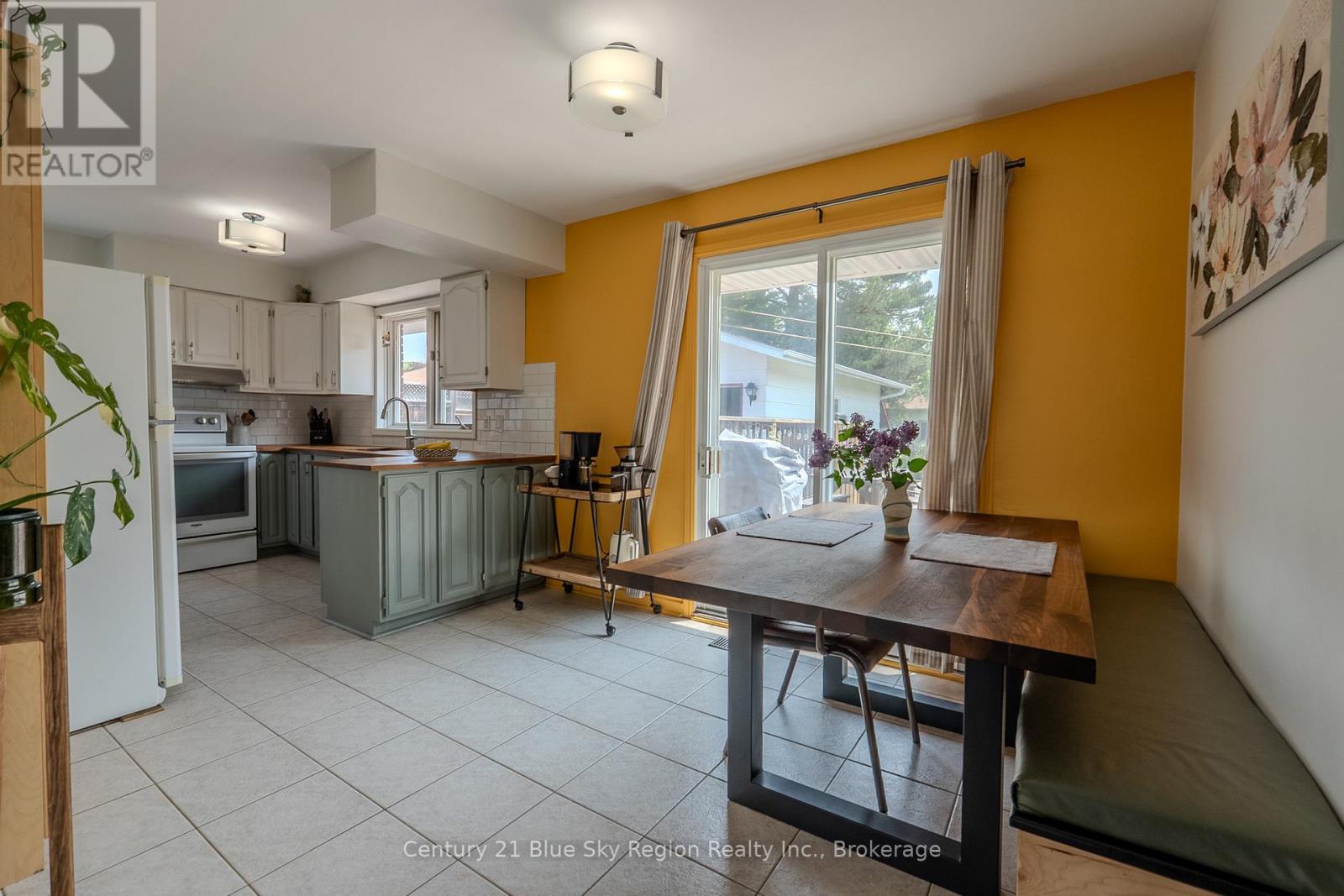2 Bedroom
2 Bathroom
700 - 1100 sqft
Central Air Conditioning
Forced Air
Landscaped
$429,000
This charming home is nestled in a family-friendly neighbourhood, just a stone's throw away from a popular ski hill, parks, schools, trails and shopping centres making it an ideal location for those who love both convenience and outdoor activities.As you walk in through the main entrance, you'll be greeted by a spacious living room thats bathed in natural light, thanks to its large bay windows and gleaming wood floors. This bright and airy space provides a welcoming atmosphere for relaxation or hosting guests. On this floor you also find the bright, cozy kitchen well-suited for everyday meals served in the spacious dining area with patio doors leading to the back yard/deck perfect for bbqing and dining in the warmer months. On the upper lever, the oversized main bedroom is a true highlight of this home, offering ample closet space and the potential to easily convert it back into two separate rooms, recreating the original 3-bedroom layout if desired. Downstairs, the cozy family room features a charming fireplace, providing the perfect ambiance for quiet nights in. The built-in desk and shelf area make it an excellent space for a home office or gaming station, catering to the modern need for multifunctional spaces. The well-maintained front lawn is adorned with lovely perennials, adding great curb appeal. In the backyard, you will find a generous space that boasts a lovely garden and a large deck, ideal for sitting back, unwinding, and enjoying the outdoors.To complete the package, a large detached garage provides plenty of space for your car and other large equipment. It also offers the option to transform part of it into a home gym or additional workspace, adding even more flexibility to this already versatile home. Whether you're enjoying the serene backyard, spending time in the cozy family room, or heading out to explore the nearby ski hill and parks, this home with its numerous upgrades offers a perfect blend of comfort, convenience, and potential. (id:49269)
Open House
This property has open houses!
Starts at:
10:30 am
Ends at:
12:00 pm
Property Details
|
MLS® Number
|
X12191425 |
|
Property Type
|
Single Family |
|
Community Name
|
Widdifield |
|
ParkingSpaceTotal
|
6 |
|
Structure
|
Deck |
Building
|
BathroomTotal
|
2 |
|
BedroomsAboveGround
|
2 |
|
BedroomsTotal
|
2 |
|
Age
|
51 To 99 Years |
|
Amenities
|
Fireplace(s) |
|
Appliances
|
Water Heater, Water Meter, Dishwasher, Dryer, Freezer, Garage Door Opener, Stove, Washer, Window Coverings, Refrigerator |
|
BasementType
|
Full |
|
ConstructionStyleAttachment
|
Detached |
|
ConstructionStyleSplitLevel
|
Backsplit |
|
CoolingType
|
Central Air Conditioning |
|
ExteriorFinish
|
Brick, Vinyl Siding |
|
FlooringType
|
Hardwood, Tile |
|
FoundationType
|
Block |
|
HeatingFuel
|
Natural Gas |
|
HeatingType
|
Forced Air |
|
SizeInterior
|
700 - 1100 Sqft |
|
Type
|
House |
|
UtilityWater
|
Municipal Water |
Parking
Land
|
Acreage
|
No |
|
LandscapeFeatures
|
Landscaped |
|
Sewer
|
Sanitary Sewer |
|
SizeDepth
|
120 Ft |
|
SizeFrontage
|
62 Ft ,6 In |
|
SizeIrregular
|
62.5 X 120 Ft |
|
SizeTotalText
|
62.5 X 120 Ft |
Rooms
| Level |
Type |
Length |
Width |
Dimensions |
|
Second Level |
Primary Bedroom |
6.1 m |
4.65 m |
6.1 m x 4.65 m |
|
Second Level |
Bedroom |
3.3 m |
3.1 m |
3.3 m x 3.1 m |
|
Second Level |
Bathroom |
2.85 m |
1.8 m |
2.85 m x 1.8 m |
|
Lower Level |
Family Room |
5.7 m |
3.9 m |
5.7 m x 3.9 m |
|
Lower Level |
Laundry Room |
3.76 m |
2.62 m |
3.76 m x 2.62 m |
|
Lower Level |
Bathroom |
2.87 m |
2.54 m |
2.87 m x 2.54 m |
|
Main Level |
Living Room |
5.1 m |
3.53 m |
5.1 m x 3.53 m |
|
Main Level |
Kitchen |
6.29 m |
2.79 m |
6.29 m x 2.79 m |
Utilities
|
Cable
|
Installed |
|
Electricity
|
Installed |
|
Sewer
|
Installed |
https://www.realtor.ca/real-estate/28406391/118-granite-street-north-bay-widdifield-widdifield










































