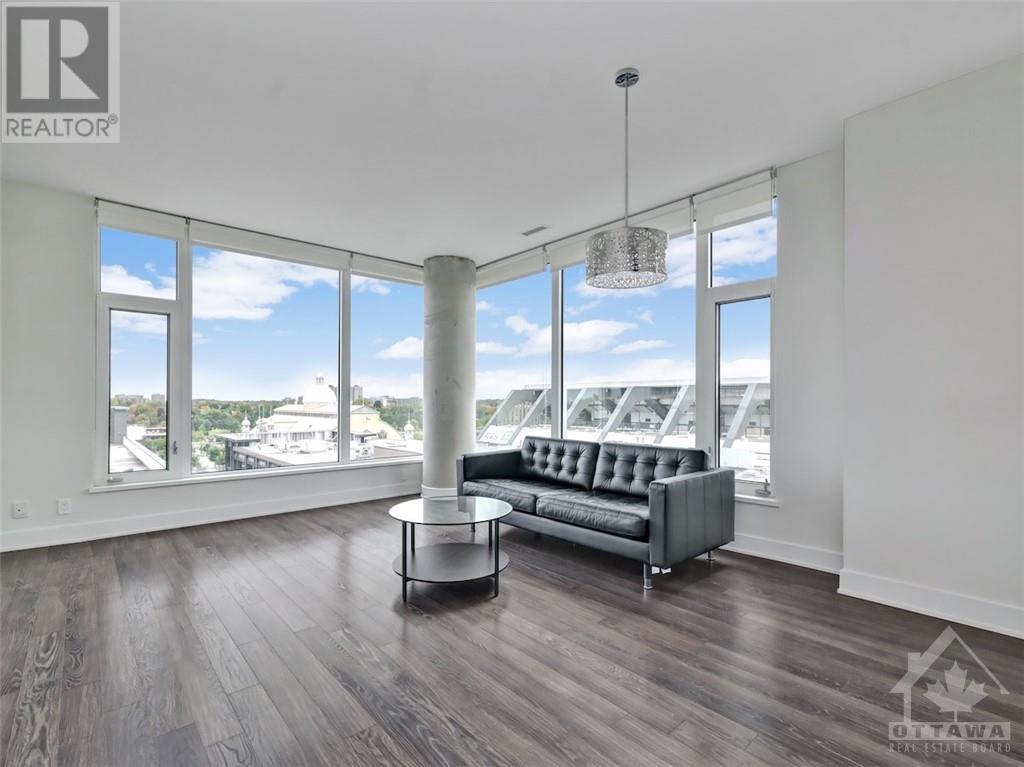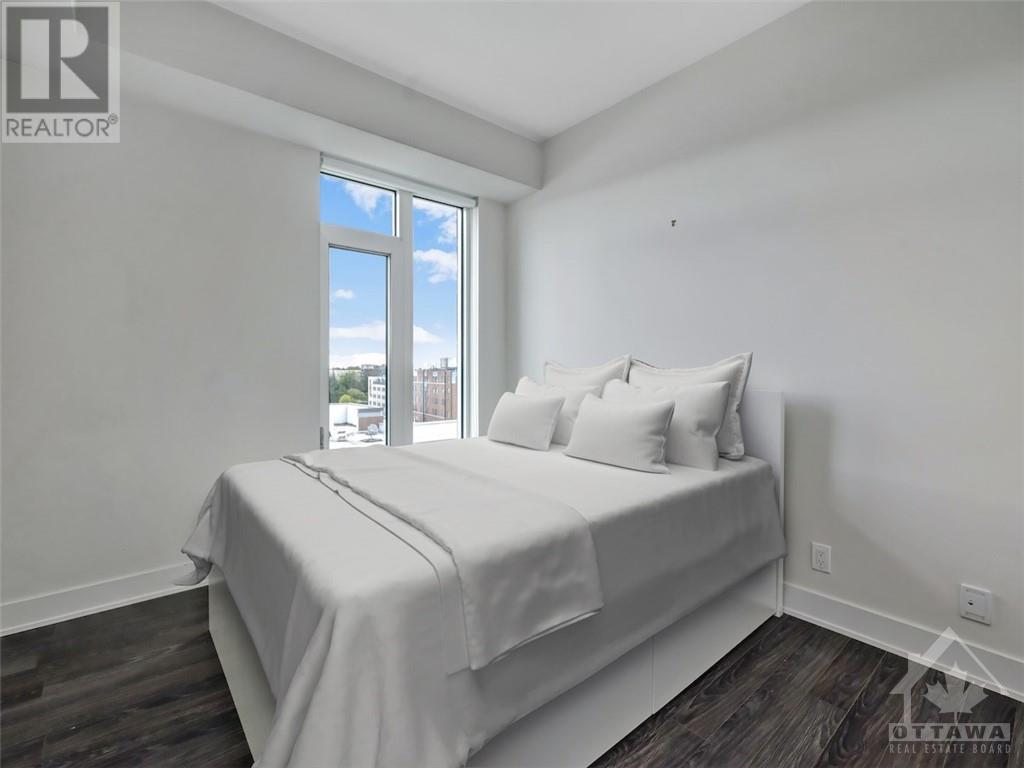118 Holmwood Avenue Unit#603 Ottawa, Ontario K1S 5J5
$768,000Maintenance, Property Management, Heat, Other, See Remarks, Condominium Amenities, Reserve Fund Contributions
$586.99 Monthly
Maintenance, Property Management, Heat, Other, See Remarks, Condominium Amenities, Reserve Fund Contributions
$586.99 Monthly**OPEN HOUSE SAT OCT 19 2-4PM** The Vibe Lansdowne - Discover urban living at its finest in this spacious 2-bedrm + den, 2-bath corner unit, boasting 1028 sqft of beautifully designed space. Enjoy breathtaking south & eastern views that fill the unit with natural light thruout the day. Features include hardwd & tile flrs, kitchen w/ quartz counters, breakfast bar & stainless steel appliances. Living rm w/ access to balcony. Primary bedrm features 3pce ensuite & walk-in closet. Second bedrm, den/office nook, another full bath & large closet w/ laundry. Residents can take advantage of exceptional building amenities, including 4th flr terrace with seating & BBQs + party room, ideal for hosting events. 2nd flr exercise rm allows for convenient workouts without leaving the building. Located in Lansdowne Park, everything is right at your doorstep including Farmer's Market, sporting events, restaurants, shopping, groceries & movie theatre. 1 Underground parking & storage locker included. (id:49269)
Open House
This property has open houses!
2:00 pm
Ends at:4:00 pm
Property Details
| MLS® Number | 1416678 |
| Property Type | Single Family |
| Neigbourhood | Glebe |
| AmenitiesNearBy | Public Transit, Recreation Nearby, Shopping, Water Nearby |
| CommunityFeatures | Pets Allowed |
| Features | Corner Site, Balcony |
| ParkingSpaceTotal | 1 |
Building
| BathroomTotal | 2 |
| BedroomsAboveGround | 2 |
| BedroomsTotal | 2 |
| Amenities | Party Room, Storage - Locker, Laundry - In Suite, Exercise Centre |
| Appliances | Refrigerator, Dishwasher, Dryer, Microwave Range Hood Combo, Stove, Washer |
| BasementDevelopment | Unfinished |
| BasementType | Common (unfinished) |
| ConstructedDate | 2014 |
| CoolingType | Central Air Conditioning |
| ExteriorFinish | Brick, Concrete |
| FlooringType | Hardwood, Tile |
| FoundationType | Poured Concrete |
| HeatingFuel | Natural Gas |
| HeatingType | Forced Air |
| StoriesTotal | 1 |
| Type | Apartment |
| UtilityWater | Municipal Water |
Parking
| Underground |
Land
| Acreage | No |
| LandAmenities | Public Transit, Recreation Nearby, Shopping, Water Nearby |
| Sewer | Municipal Sewage System |
| ZoningDescription | Residential |
Rooms
| Level | Type | Length | Width | Dimensions |
|---|---|---|---|---|
| Main Level | Living Room/dining Room | 14'3" x 14'4" | ||
| Main Level | Kitchen | 11'3" x 13'5" | ||
| Main Level | Primary Bedroom | 14'6" x 10'9" | ||
| Main Level | 3pc Ensuite Bath | 5'4" x 10'9" | ||
| Main Level | Other | Measurements not available | ||
| Main Level | Bedroom | 9'1" x 9'5" | ||
| Main Level | 4pc Bathroom | 4'11" x 7'7" | ||
| Main Level | Den | 5'9" x 6'5" | ||
| Main Level | Laundry Room | Measurements not available |
https://www.realtor.ca/real-estate/27545829/118-holmwood-avenue-unit603-ottawa-glebe
Interested?
Contact us for more information


























