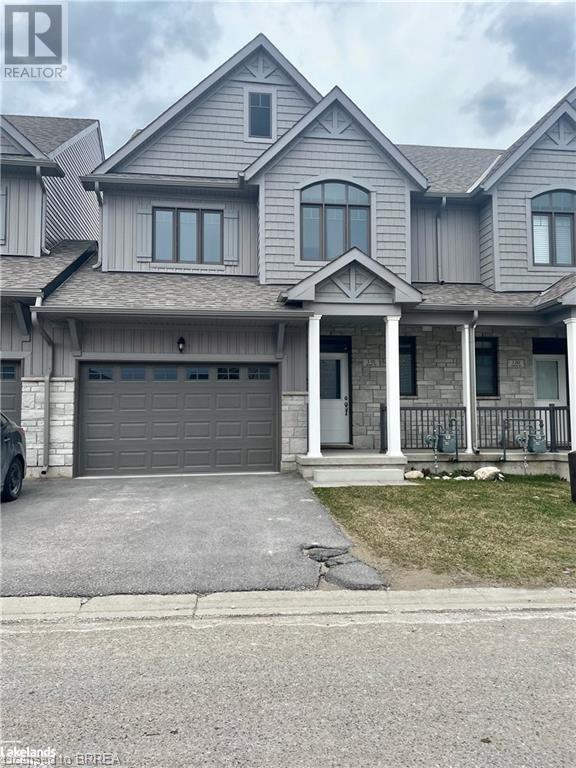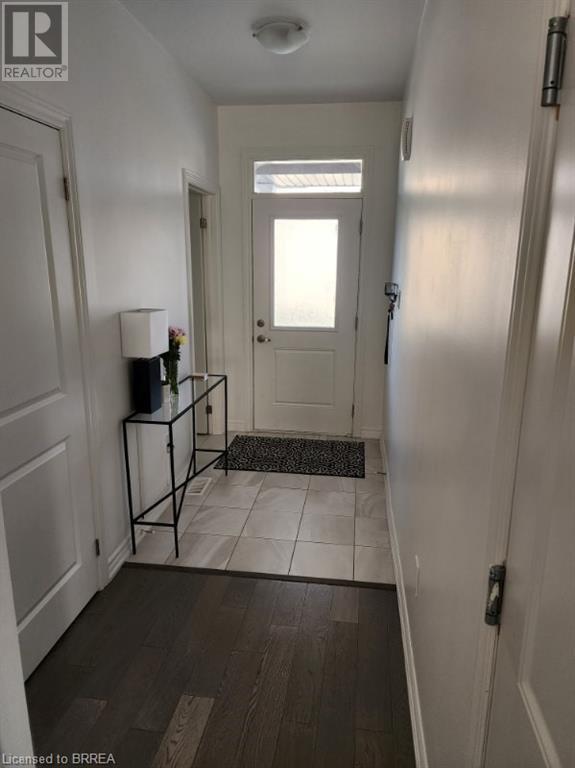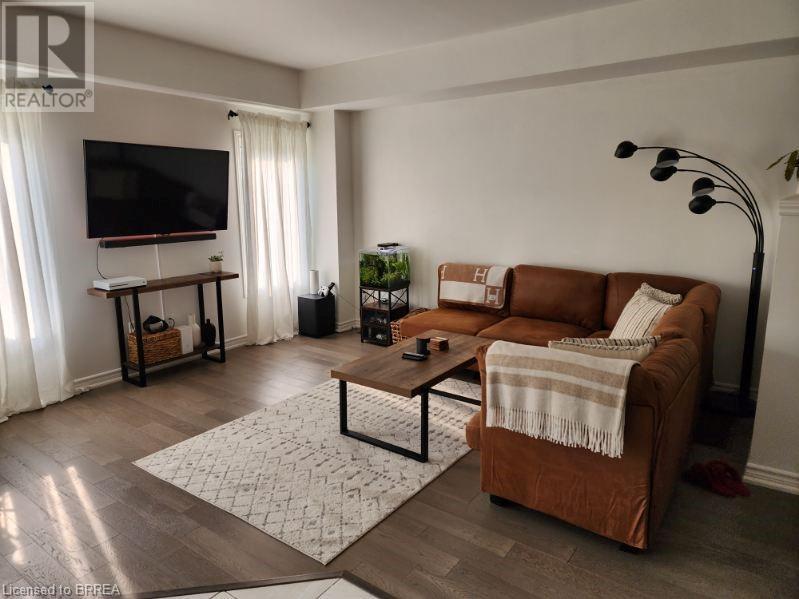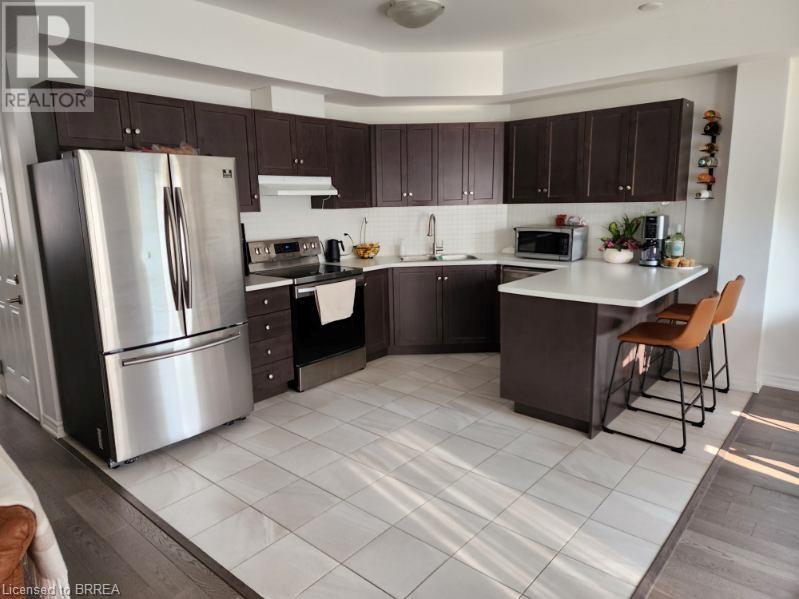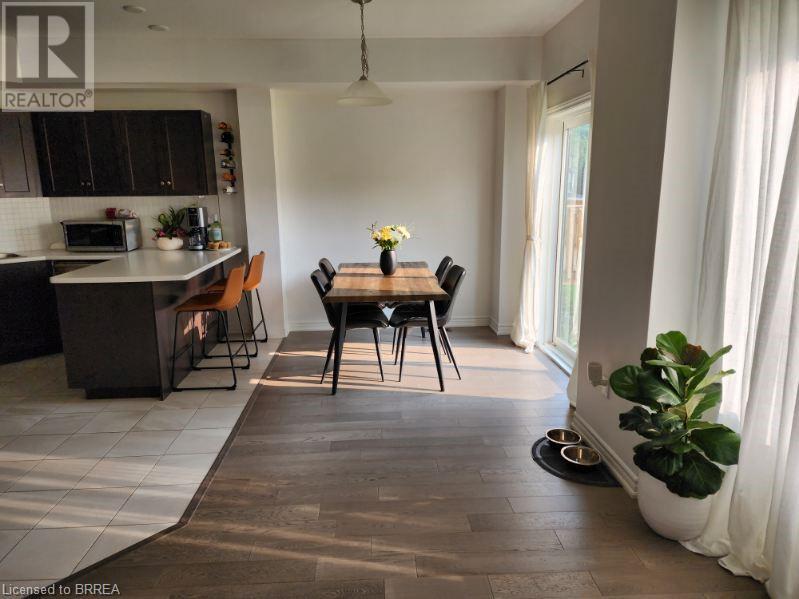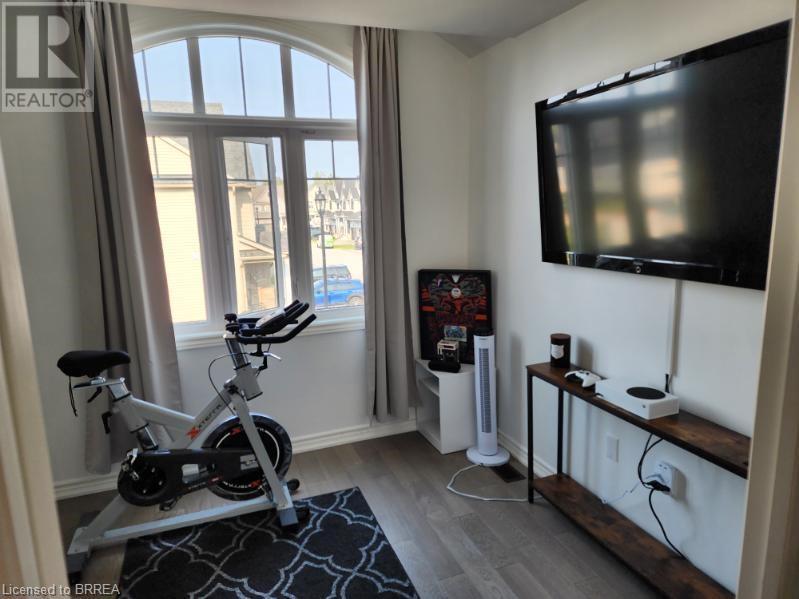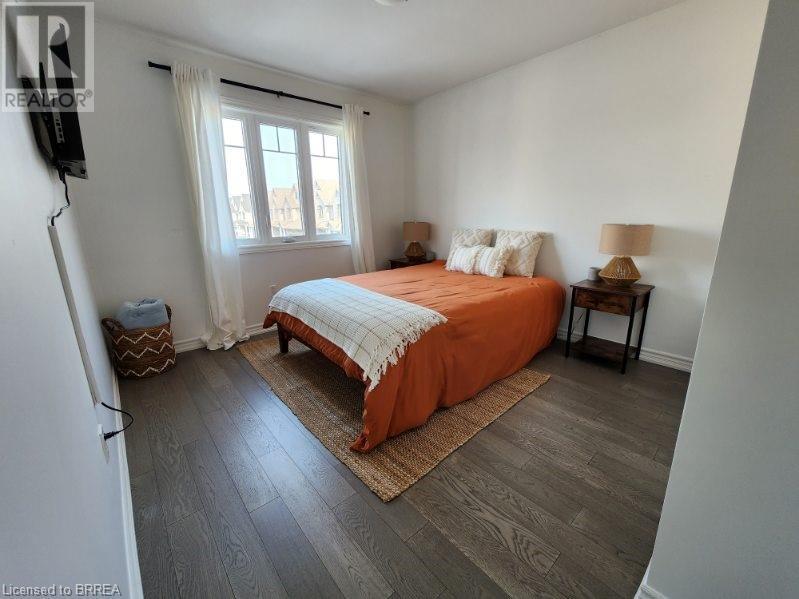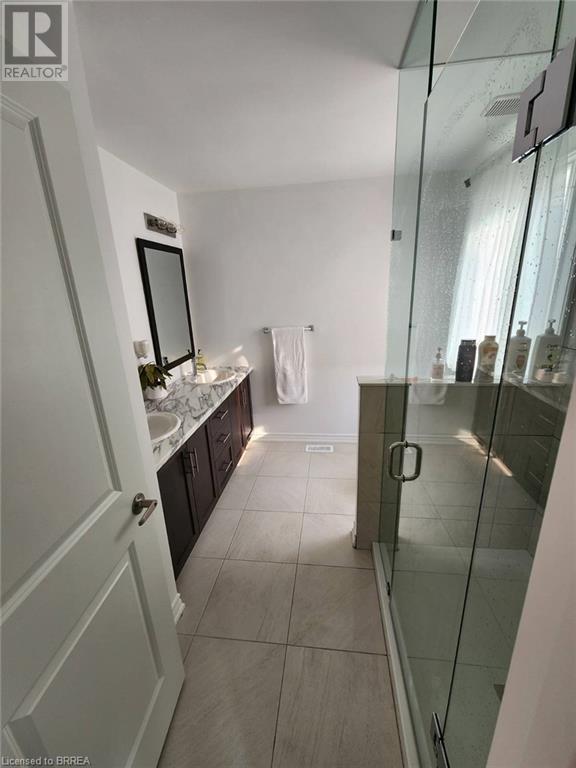3 Bedroom
3 Bathroom
1537 sqft
2 Level
Central Air Conditioning
Forced Air
$2,400 MonthlyInsurance
UNFURNISHED ANNUAL LEASE! This charming townhome is perfectly situated between the Georgian Peaks Ski Club and the stunning shores of Georgian Bay, just a short walk to the beach. Offering 1,500 square feet of living space, it features three bedrooms, two and a half bathrooms, and a bright, open-concept design. The main level includes beautiful hardwood floors, a modern kitchen, and a spacious living area. The second floor is home to a convenient laundry area and a generous primary bedroom complete with a large three-piece ensuite and a walk-in closet. Additional amenities include newer appliances, central air conditioning, and an attached garage with direct entry to the hall. No pets and no smoking. Tenants are responsible for hydro, gas, internet, tenant insurance, water, and hot water heater rental fees. (id:49269)
Property Details
|
MLS® Number
|
40715816 |
|
Property Type
|
Single Family |
|
AmenitiesNearBy
|
Beach, Park, Ski Area |
|
ParkingSpaceTotal
|
2 |
Building
|
BathroomTotal
|
3 |
|
BedroomsAboveGround
|
3 |
|
BedroomsTotal
|
3 |
|
ArchitecturalStyle
|
2 Level |
|
BasementDevelopment
|
Unfinished |
|
BasementType
|
Full (unfinished) |
|
ConstructedDate
|
2019 |
|
ConstructionStyleAttachment
|
Attached |
|
CoolingType
|
Central Air Conditioning |
|
ExteriorFinish
|
Brick Veneer, Vinyl Siding |
|
HalfBathTotal
|
1 |
|
HeatingFuel
|
Natural Gas |
|
HeatingType
|
Forced Air |
|
StoriesTotal
|
2 |
|
SizeInterior
|
1537 Sqft |
|
Type
|
Row / Townhouse |
|
UtilityWater
|
Municipal Water |
Parking
Land
|
AccessType
|
Water Access |
|
Acreage
|
No |
|
LandAmenities
|
Beach, Park, Ski Area |
|
Sewer
|
Municipal Sewage System |
|
SizeFrontage
|
26 Ft |
|
SizeTotalText
|
Unknown |
|
ZoningDescription
|
R1-3-58 |
Rooms
| Level |
Type |
Length |
Width |
Dimensions |
|
Second Level |
4pc Bathroom |
|
|
Measurements not available |
|
Second Level |
Bedroom |
|
|
12'8'' x 9'0'' |
|
Second Level |
Bedroom |
|
|
10'2'' x 10'6'' |
|
Second Level |
Full Bathroom |
|
|
Measurements not available |
|
Second Level |
Primary Bedroom |
|
|
13'2'' x 14'9'' |
|
Main Level |
2pc Bathroom |
|
|
Measurements not available |
|
Main Level |
Living Room |
|
|
13'2'' x 14'9'' |
|
Main Level |
Dining Room |
|
|
10'0'' x 9'0'' |
|
Main Level |
Kitchen |
|
|
10'0'' x 9'10'' |
https://www.realtor.ca/real-estate/28150366/118-jewel-street-collingwood

