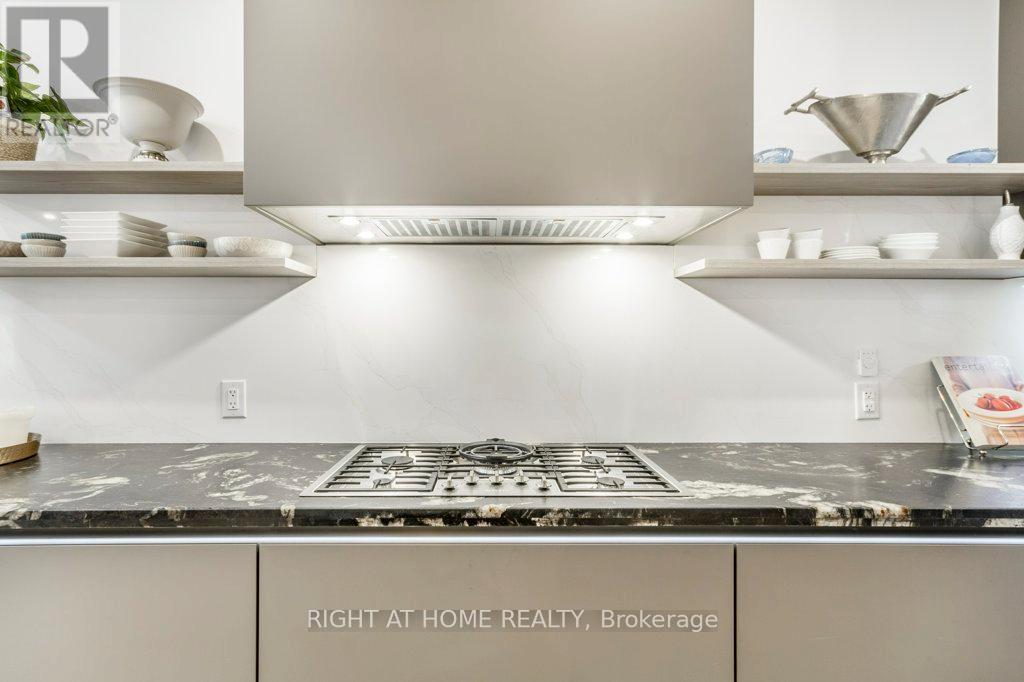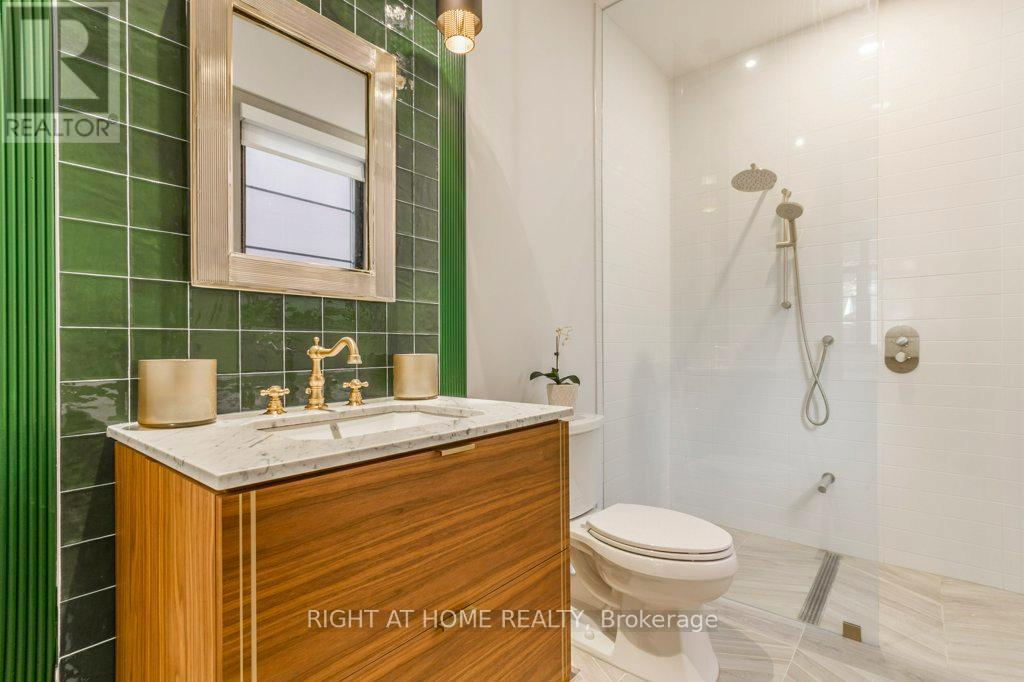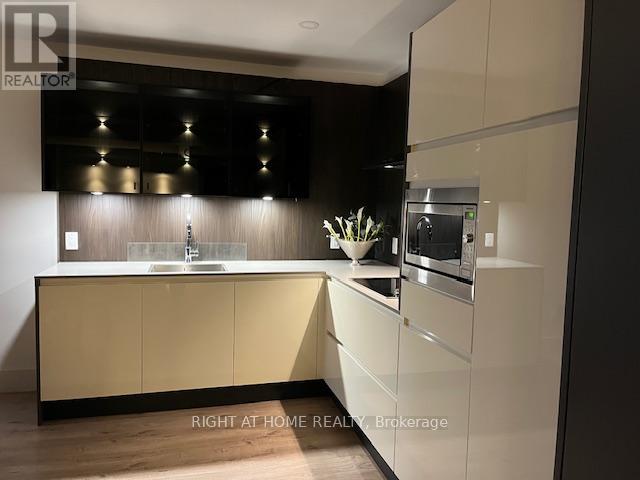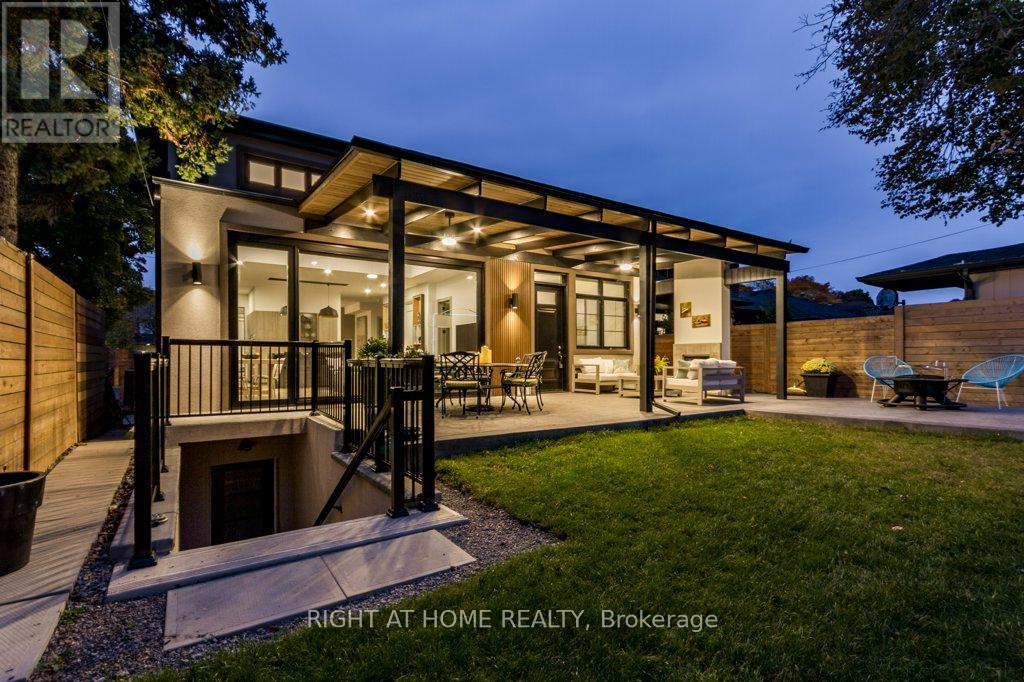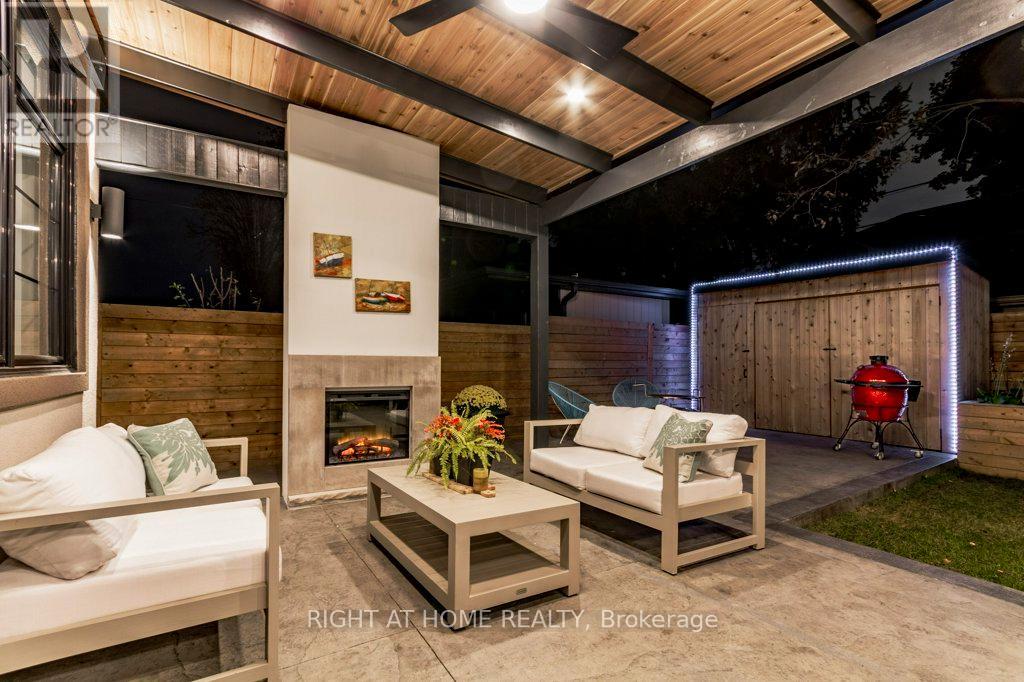6 Bedroom
5 Bathroom
3000 - 3500 sqft
Fireplace
Central Air Conditioning
Forced Air
Lawn Sprinkler
$2,988,000
A modern masterpiece totally new built with high-end finishes, spa ensuite, 6 bedrooms and entertaining upgraded covered terrace with fireplace. First floor full size in-law suite or office with 3pc ensuite and walk in closet. German-made Siematic kitchen cabinetry with built-in gourmet Miele appliances (stove, wine fridge, convection+steam oven, microwave, dishwasher, hood), Liebherr fridge and gorgeous leather finish counter. Built-in custom carpentry throughout with endless details. Well thought out layout that effortlessly blends flow and functionality. From the formal living and dining areas you can smoothly transition to the open concept eat-in kitchen + breakfast and bright family areas (14' clerestory window design that brightens the main level) and connects to the outdoors through a massive 9' high custom sliding door leading to a covered private patio ready for entertaining. The custom made solid white oak stairs (LED lit) connects to a primary room with 5 piece ensuite. Italian Versace porcelain slab (9'x4') in spa-like ensuite that includes steam shower. Versace tiles throughout. Heated floors on both master baths. Solid withe oak hardwood floors. 10' ceiling on main, 9' on second level and 8 1/2' at basement. Large basement ready for living includes german kitchenette, electric fireplace and more. Walking distance to French school, steps to community rink + pool + parks. Close to Hwy 427, subway + GO (id:49269)
Property Details
|
MLS® Number
|
W12057499 |
|
Property Type
|
Single Family |
|
Neigbourhood
|
Islington |
|
Community Name
|
Islington-City Centre West |
|
AmenitiesNearBy
|
Schools, Public Transit, Place Of Worship |
|
CommunityFeatures
|
Community Centre |
|
EquipmentType
|
Water Heater - Gas |
|
Features
|
Lighting, Carpet Free, Guest Suite, Sump Pump, In-law Suite |
|
ParkingSpaceTotal
|
3 |
|
RentalEquipmentType
|
Water Heater - Gas |
|
Structure
|
Patio(s), Shed |
Building
|
BathroomTotal
|
5 |
|
BedroomsAboveGround
|
4 |
|
BedroomsBelowGround
|
2 |
|
BedroomsTotal
|
6 |
|
Age
|
0 To 5 Years |
|
Amenities
|
Fireplace(s) |
|
Appliances
|
Garage Door Opener Remote(s), Oven - Built-in, Central Vacuum, Water Heater, Blinds |
|
BasementDevelopment
|
Finished |
|
BasementFeatures
|
Walk Out |
|
BasementType
|
N/a (finished) |
|
ConstructionStatus
|
Insulation Upgraded |
|
ConstructionStyleAttachment
|
Detached |
|
CoolingType
|
Central Air Conditioning |
|
ExteriorFinish
|
Stone, Stucco |
|
FireProtection
|
Smoke Detectors |
|
FireplacePresent
|
Yes |
|
FlooringType
|
Hardwood, Laminate |
|
FoundationType
|
Concrete, Poured Concrete |
|
HalfBathTotal
|
1 |
|
HeatingFuel
|
Natural Gas |
|
HeatingType
|
Forced Air |
|
StoriesTotal
|
2 |
|
SizeInterior
|
3000 - 3500 Sqft |
|
Type
|
House |
|
UtilityWater
|
Municipal Water |
Parking
Land
|
Acreage
|
No |
|
FenceType
|
Fully Fenced |
|
LandAmenities
|
Schools, Public Transit, Place Of Worship |
|
LandscapeFeatures
|
Lawn Sprinkler |
|
Sewer
|
Sanitary Sewer |
|
SizeDepth
|
116 Ft |
|
SizeFrontage
|
43 Ft |
|
SizeIrregular
|
43 X 116 Ft ; Irregular |
|
SizeTotalText
|
43 X 116 Ft ; Irregular |
|
ZoningDescription
|
Residential |
Rooms
| Level |
Type |
Length |
Width |
Dimensions |
|
Second Level |
Primary Bedroom |
6 m |
4.95 m |
6 m x 4.95 m |
|
Second Level |
Bedroom |
4.45 m |
3.89 m |
4.45 m x 3.89 m |
|
Second Level |
Bedroom |
4.45 m |
3.3 m |
4.45 m x 3.3 m |
|
Lower Level |
Bedroom |
3.15 m |
3.06 m |
3.15 m x 3.06 m |
|
Lower Level |
Bedroom |
3.23 m |
2.87 m |
3.23 m x 2.87 m |
|
Lower Level |
Recreational, Games Room |
7.4 m |
6 m |
7.4 m x 6 m |
|
Lower Level |
Living Room |
7.5 m |
5.7 m |
7.5 m x 5.7 m |
|
Main Level |
Living Room |
6.74 m |
6.44 m |
6.74 m x 6.44 m |
|
Main Level |
Dining Room |
6.74 m |
6.44 m |
6.74 m x 6.44 m |
|
Main Level |
Kitchen |
4.79 m |
4.5 m |
4.79 m x 4.5 m |
|
Main Level |
Family Room |
4.5 m |
3.89 m |
4.5 m x 3.89 m |
|
Main Level |
Primary Bedroom |
4.79 m |
3.38 m |
4.79 m x 3.38 m |
Utilities
|
Cable
|
Available |
|
Sewer
|
Installed |
https://www.realtor.ca/real-estate/28110005/118-martin-grove-road-toronto-islington-city-centre-west-islington-city-centre-west

















