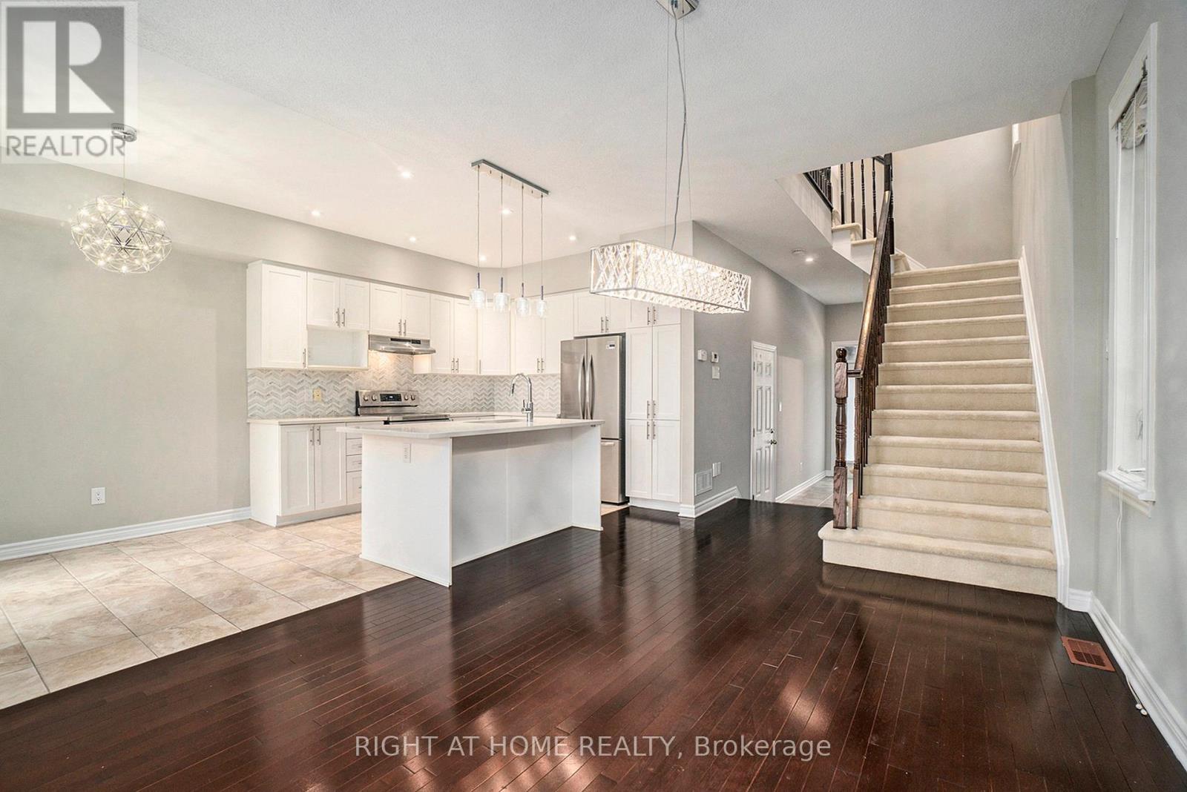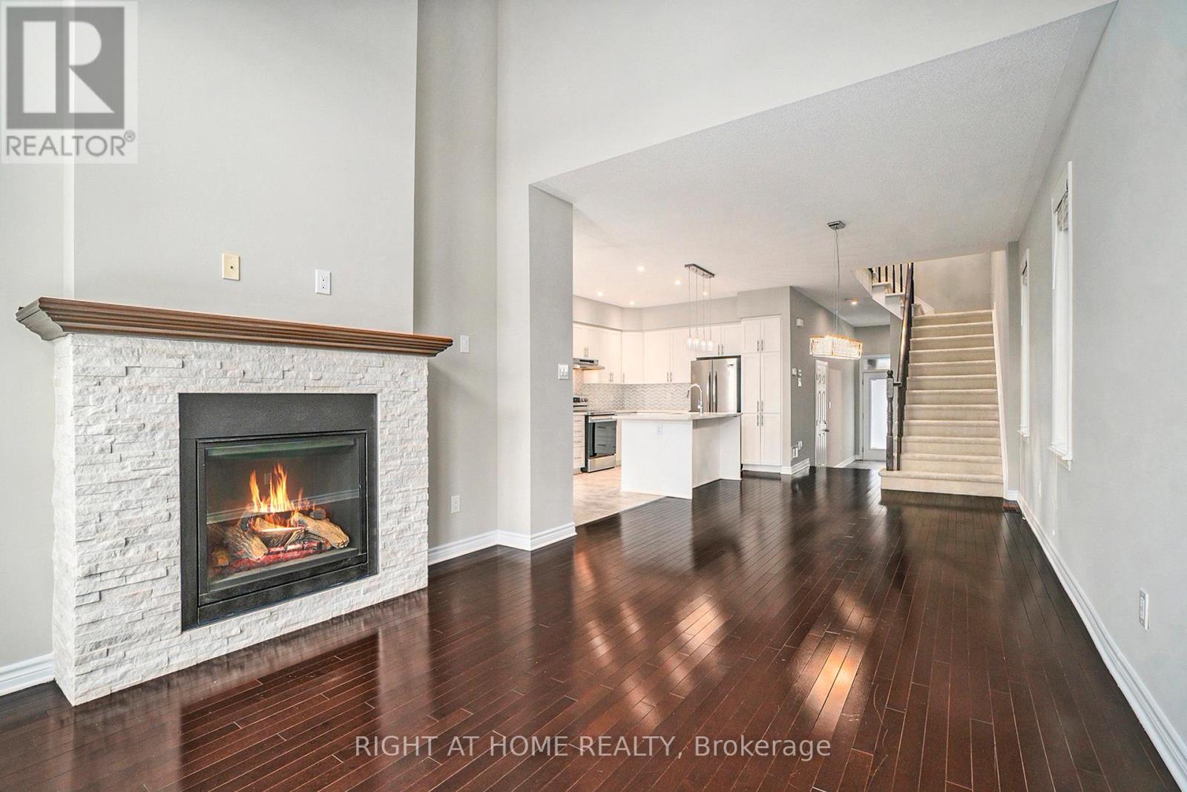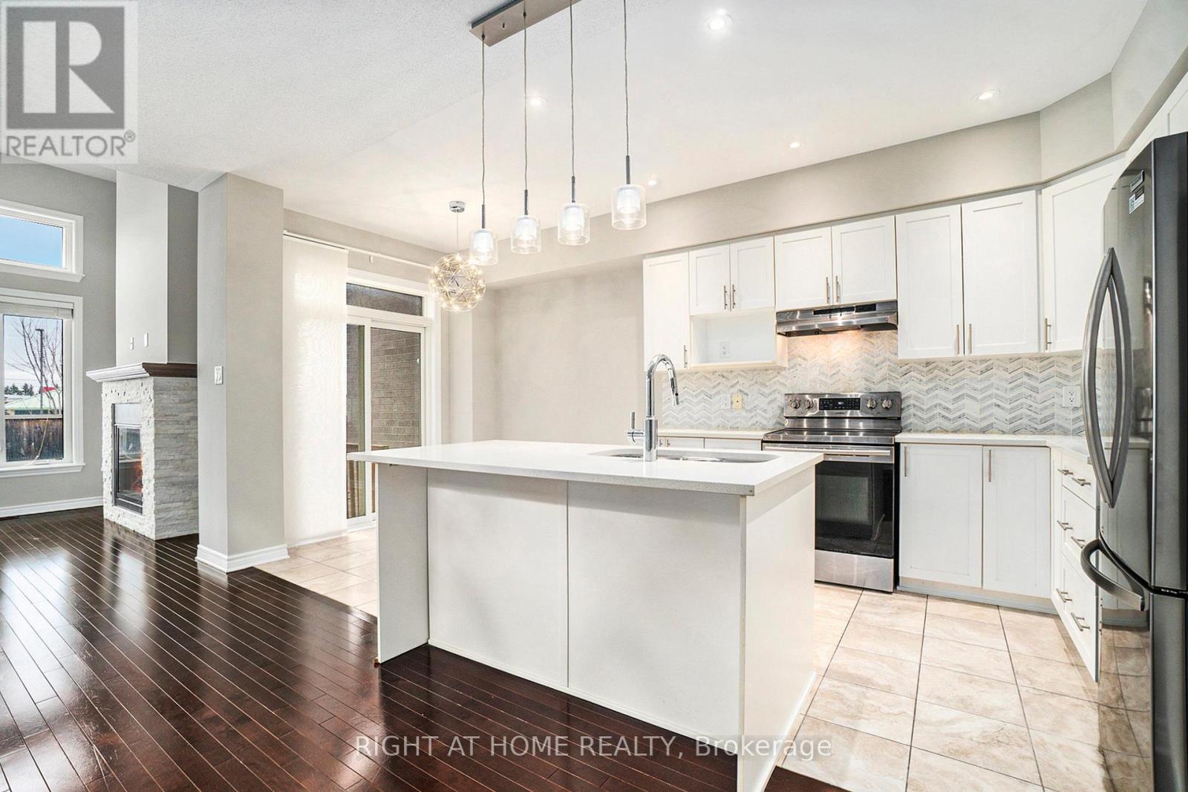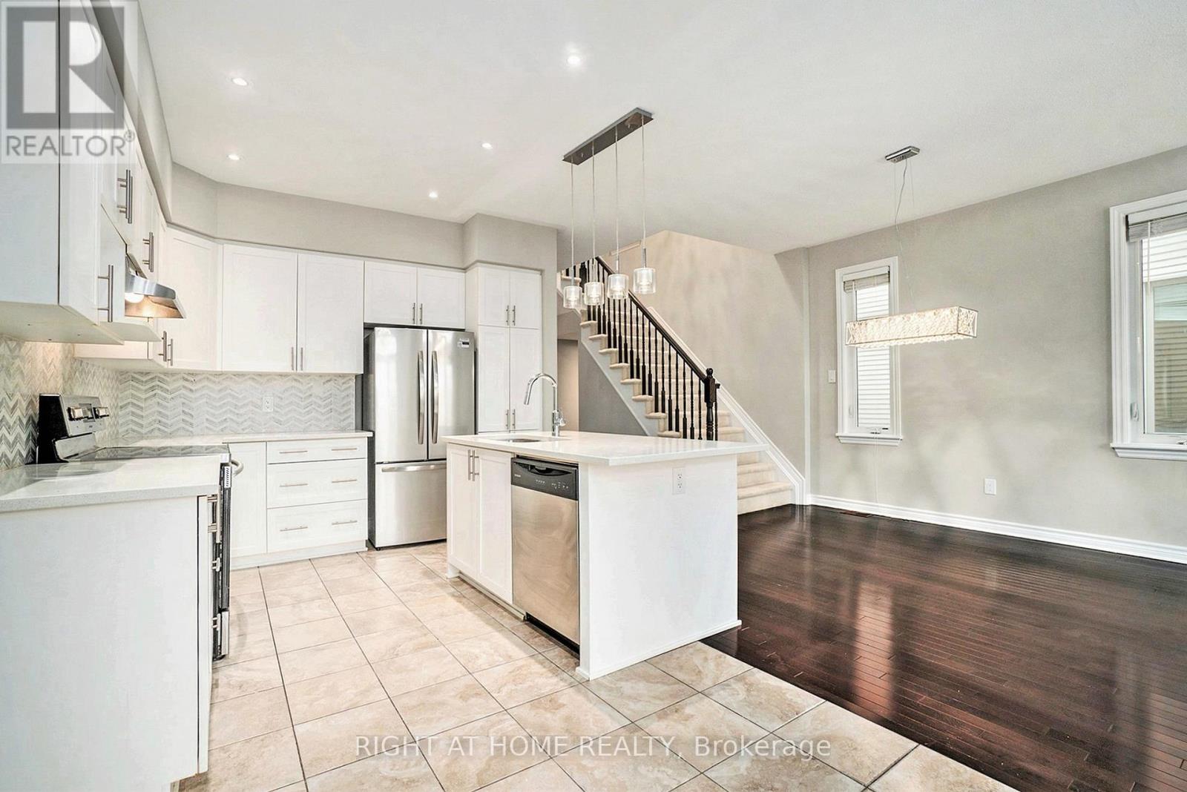3 Bedroom
3 Bathroom
1500 - 2000 sqft
Fireplace
Central Air Conditioning
Forced Air
$2,700 Monthly
This charming three-bedroom, three-bathroom end-unit home in Riverside South, the popular Addison model by Richcraft, offers over 2,180 sq ft of living space, including a 356 sq ft finished basement. The main level features hardwood floors, a spacious kitchen with a large island and stainless steel appliances, a dining area, a cozy living room with vaulted high ceilings, a gas fireplace, and extra large windows overlooking the backyard with no rear neighbors. Upstairs, the primary suite includes a walk-in closet and a four-piece ensuite. Two additional well-proportioned bedrooms, perfect for children or home offices. A full bathroom and a convenient second-floor laundry complete the upper level. The finished basement is an excellent space for kids or teens to enjoy, offering a flexible play or rec room. Outside, the fenced backyard is ideal for play, BBQs, and relaxation. The home has been freshly painted, and the carpets have been steam cleaned, making it move-in ready. (some photos were virtually staged) (id:49269)
Property Details
|
MLS® Number
|
X12117507 |
|
Property Type
|
Single Family |
|
Community Name
|
2602 - Riverside South/Gloucester Glen |
|
AmenitiesNearBy
|
Public Transit |
|
CommunityFeatures
|
Community Centre |
|
Features
|
In Suite Laundry |
|
ParkingSpaceTotal
|
3 |
Building
|
BathroomTotal
|
3 |
|
BedroomsAboveGround
|
3 |
|
BedroomsTotal
|
3 |
|
Age
|
6 To 15 Years |
|
Amenities
|
Fireplace(s) |
|
Appliances
|
Garage Door Opener Remote(s), Dryer, Stove, Washer, Refrigerator |
|
BasementDevelopment
|
Finished |
|
BasementType
|
Full (finished) |
|
ConstructionStyleAttachment
|
Attached |
|
CoolingType
|
Central Air Conditioning |
|
ExteriorFinish
|
Brick, Vinyl Siding |
|
FireplacePresent
|
Yes |
|
FireplaceTotal
|
1 |
|
FoundationType
|
Poured Concrete |
|
HalfBathTotal
|
1 |
|
HeatingFuel
|
Natural Gas |
|
HeatingType
|
Forced Air |
|
StoriesTotal
|
2 |
|
SizeInterior
|
1500 - 2000 Sqft |
|
Type
|
Row / Townhouse |
|
UtilityWater
|
Municipal Water |
Parking
Land
|
Acreage
|
No |
|
FenceType
|
Fenced Yard |
|
LandAmenities
|
Public Transit |
|
Sewer
|
Sanitary Sewer |
|
SizeFrontage
|
26 Ft |
|
SizeIrregular
|
26 Ft |
|
SizeTotalText
|
26 Ft |
Rooms
| Level |
Type |
Length |
Width |
Dimensions |
|
Second Level |
Primary Bedroom |
4.23 m |
3.8 m |
4.23 m x 3.8 m |
|
Second Level |
Bathroom |
2 m |
1.5 m |
2 m x 1.5 m |
|
Second Level |
Bedroom 2 |
3.8 m |
2.83 m |
3.8 m x 2.83 m |
|
Second Level |
Bedroom 3 |
3.03 m |
2.9 m |
3.03 m x 2.9 m |
|
Second Level |
Laundry Room |
1 m |
1 m |
1 m x 1 m |
|
Basement |
Family Room |
8.63 m |
3.28 m |
8.63 m x 3.28 m |
|
Ground Level |
Living Room |
4 m |
3.56 m |
4 m x 3.56 m |
|
Ground Level |
Dining Room |
3.5 m |
3.56 m |
3.5 m x 3.56 m |
|
Ground Level |
Kitchen |
3.45 m |
2.86 m |
3.45 m x 2.86 m |
https://www.realtor.ca/real-estate/28244633/118-mattingly-way-ottawa-2602-riverside-southgloucester-glen


































