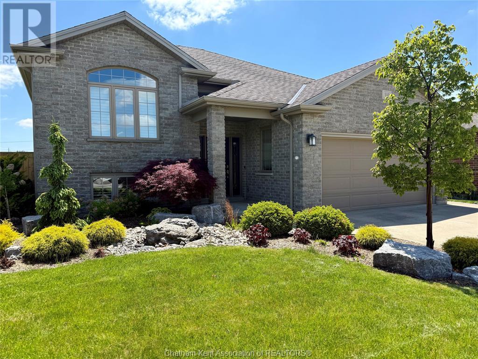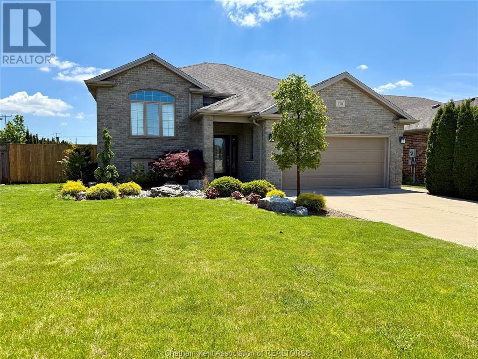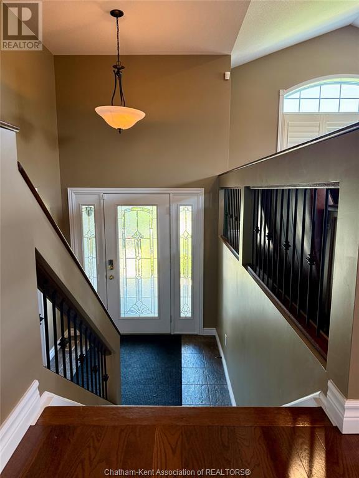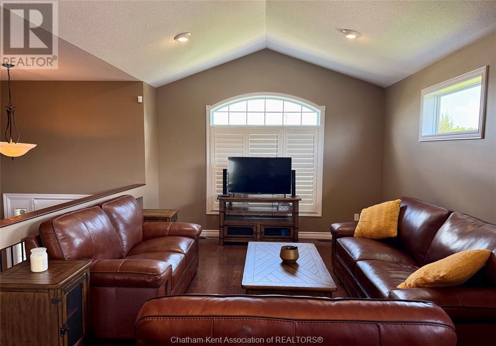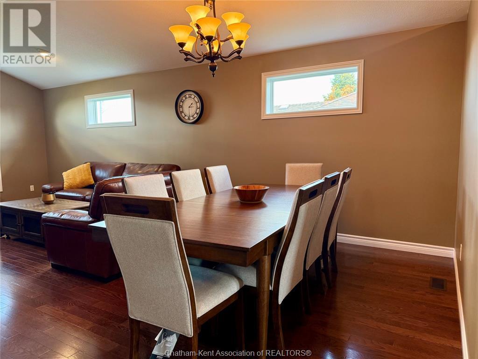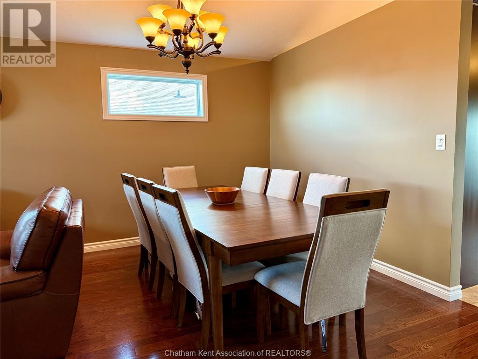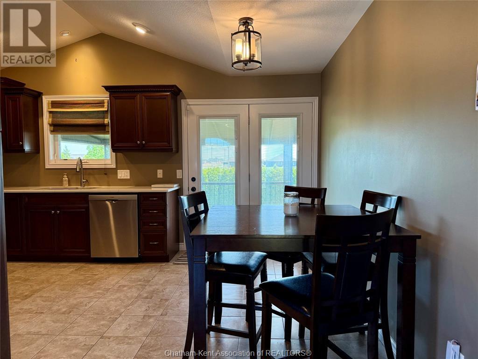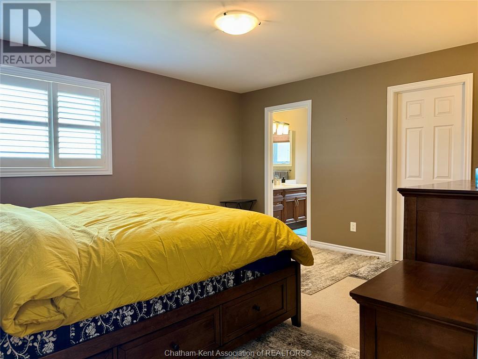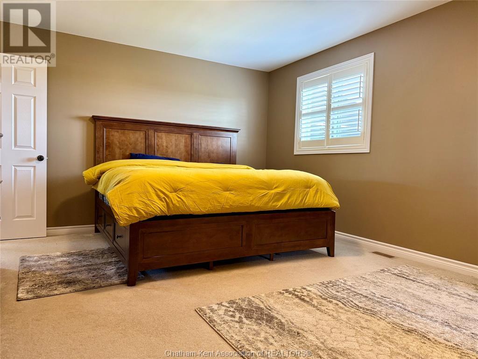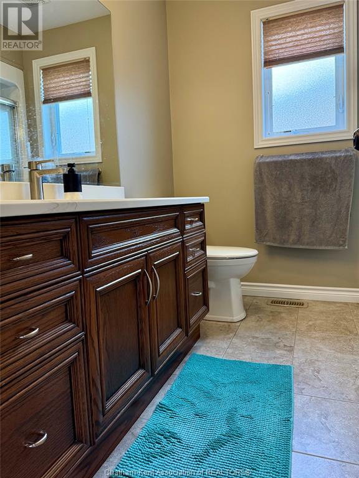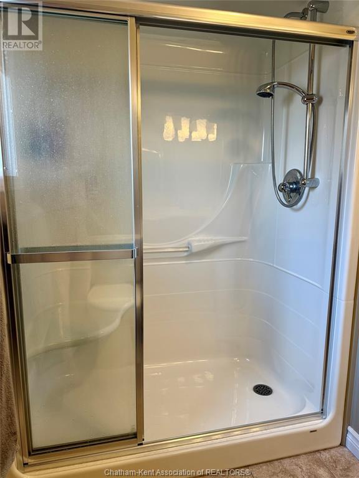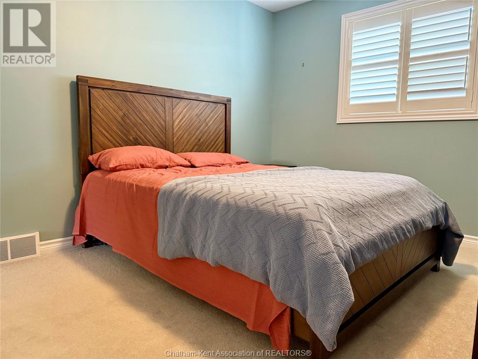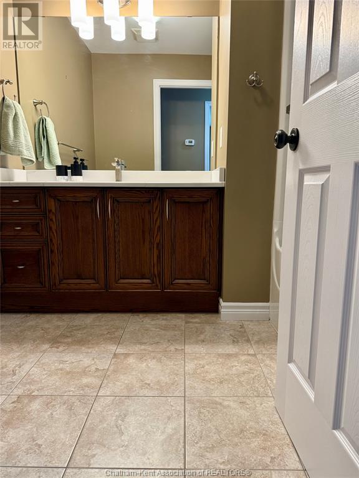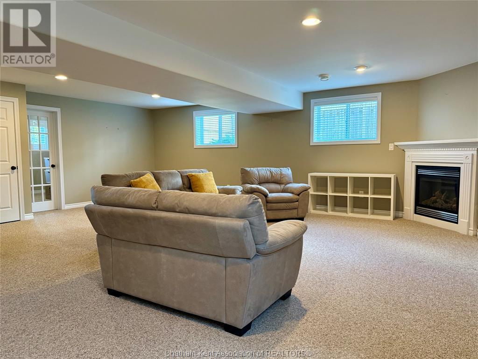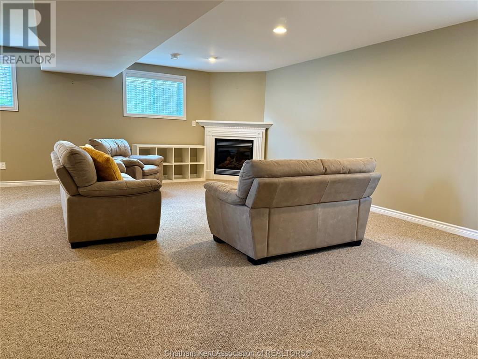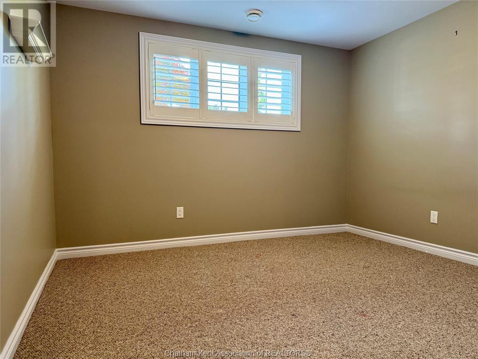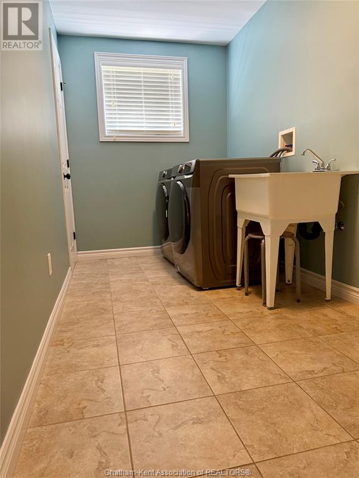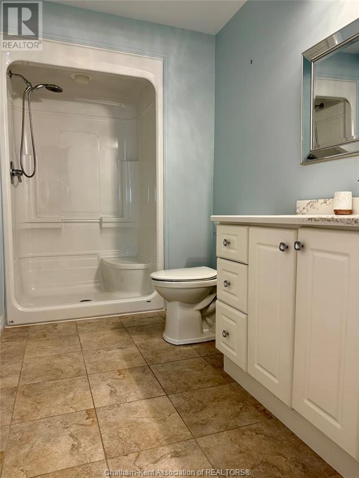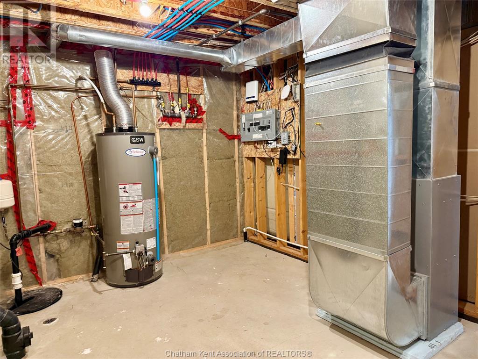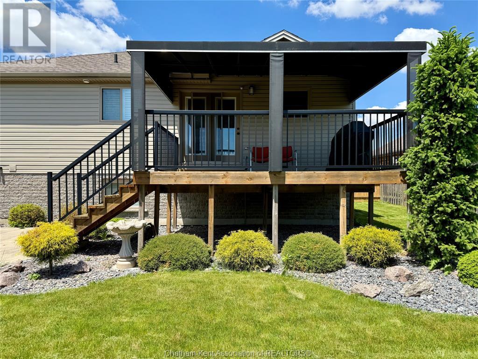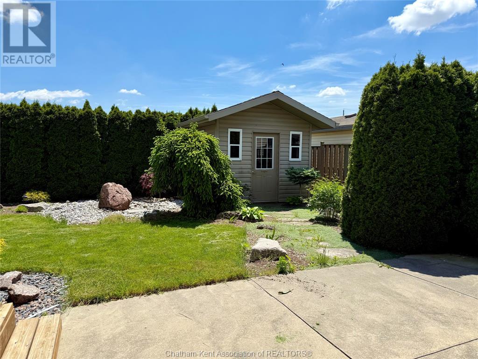3 Bedroom
3 Bathroom
Raised Ranch
Fireplace
Central Air Conditioning
Forced Air, Furnace
Landscaped
$599,000
This beautiful 2007 Ewald-built Raised Rancher with double car attached garage is ready for a new owner! The exterior features lovely landscaping, covered patio, a large raised deck, and a storage shed all set in a private backyard surrounded by cedars. On the main level, you'll find a bright living room, a stylish kitchen that opens to the covered porch, an eat-in dining area plus a 4-piece bathroom. Two spacious bedrooms, including a Primary Bedroom with a 3-piece ensuite and walk-in closet. The lower level features a spacious family room with a gas fireplace, a large bedroom, a utility/storage room, another 3-piece bathroom, and a good-sized laundry room. Conveniently located near schools, walking paths, grocery stores, and the Highway, this home offers easy access to everything you need. This home is move-in ready—just unpack and enjoy! (id:49269)
Property Details
|
MLS® Number
|
25013127 |
|
Property Type
|
Single Family |
|
Features
|
Double Width Or More Driveway, Concrete Driveway |
Building
|
BathroomTotal
|
3 |
|
BedroomsAboveGround
|
2 |
|
BedroomsBelowGround
|
1 |
|
BedroomsTotal
|
3 |
|
Appliances
|
Dishwasher, Dryer, Microwave Range Hood Combo, Refrigerator, Stove, Washer |
|
ArchitecturalStyle
|
Raised Ranch |
|
ConstructedDate
|
2007 |
|
ConstructionStyleAttachment
|
Detached |
|
CoolingType
|
Central Air Conditioning |
|
ExteriorFinish
|
Aluminum/vinyl, Brick |
|
FireplaceFuel
|
Gas |
|
FireplacePresent
|
Yes |
|
FireplaceType
|
Direct Vent |
|
FlooringType
|
Carpeted, Hardwood |
|
FoundationType
|
Concrete |
|
HeatingFuel
|
Natural Gas |
|
HeatingType
|
Forced Air, Furnace |
|
Type
|
House |
Parking
Land
|
Acreage
|
No |
|
FenceType
|
Fence |
|
LandscapeFeatures
|
Landscaped |
|
SizeIrregular
|
59x115 |
|
SizeTotalText
|
59x115 |
|
ZoningDescription
|
Rl1 |
Rooms
| Level |
Type |
Length |
Width |
Dimensions |
|
Lower Level |
Utility Room |
14 ft ,9 in |
9 ft ,11 in |
14 ft ,9 in x 9 ft ,11 in |
|
Lower Level |
3pc Bathroom |
10 ft ,7 in |
5 ft ,7 in |
10 ft ,7 in x 5 ft ,7 in |
|
Lower Level |
Laundry Room |
14 ft ,8 in |
6 ft ,1 in |
14 ft ,8 in x 6 ft ,1 in |
|
Lower Level |
Bedroom |
11 ft ,8 in |
11 ft ,5 in |
11 ft ,8 in x 11 ft ,5 in |
|
Lower Level |
Family Room/fireplace |
23 ft ,10 in |
22 ft ,9 in |
23 ft ,10 in x 22 ft ,9 in |
|
Main Level |
4pc Bathroom |
8 ft |
6 ft ,10 in |
8 ft x 6 ft ,10 in |
|
Main Level |
Bedroom |
11 ft ,11 in |
10 ft ,4 in |
11 ft ,11 in x 10 ft ,4 in |
|
Main Level |
3pc Ensuite Bath |
7 ft ,10 in |
7 ft ,5 in |
7 ft ,10 in x 7 ft ,5 in |
|
Main Level |
Primary Bedroom |
14 ft ,3 in |
12 ft ,11 in |
14 ft ,3 in x 12 ft ,11 in |
|
Main Level |
Living Room/dining Room |
24 ft ,7 in |
15 ft ,11 in |
24 ft ,7 in x 15 ft ,11 in |
|
Main Level |
Kitchen/dining Room |
15 ft ,11 in |
11 ft ,11 in |
15 ft ,11 in x 11 ft ,11 in |
|
Main Level |
Foyer |
6 ft ,11 in |
6 ft ,9 in |
6 ft ,11 in x 6 ft ,9 in |
https://www.realtor.ca/real-estate/28369443/118-molengraaf-way-chatham

