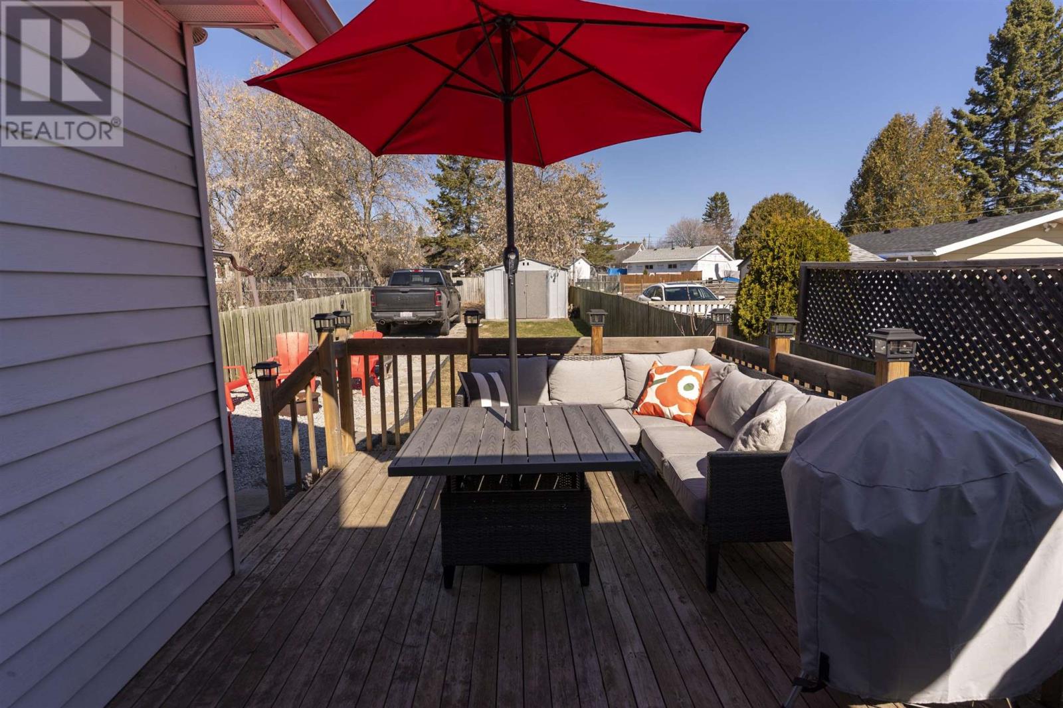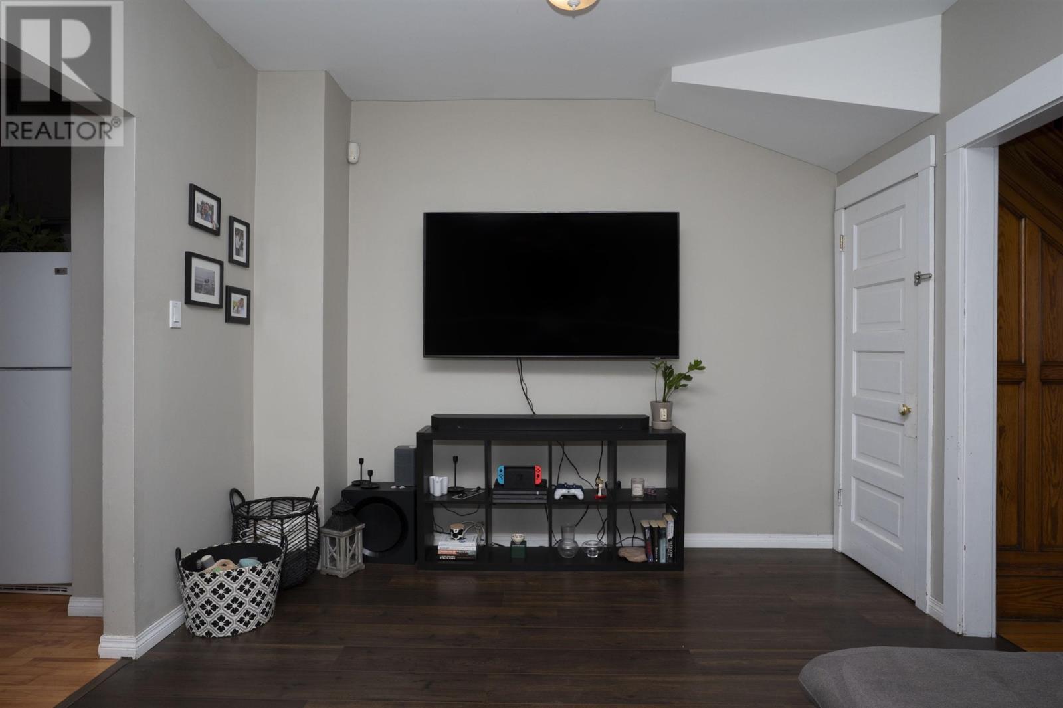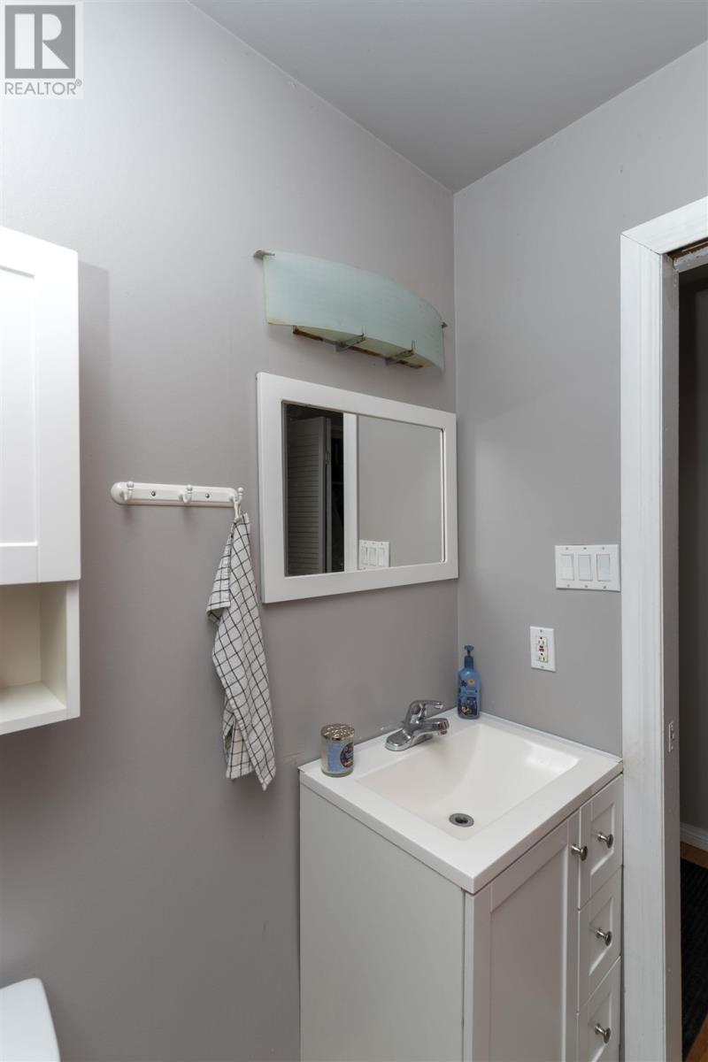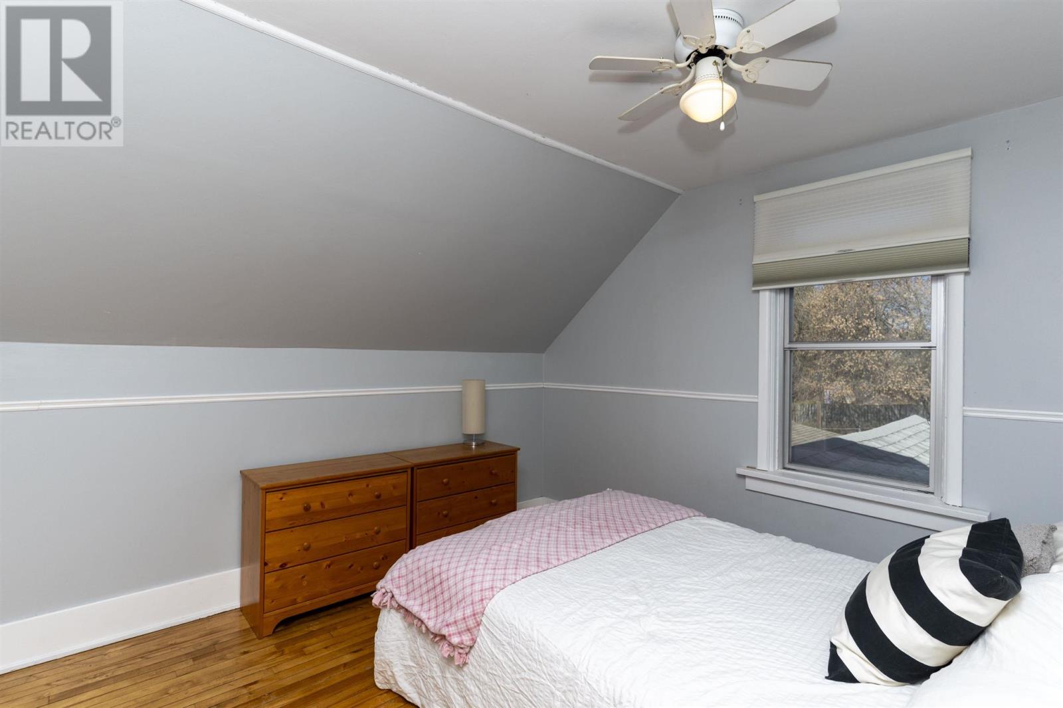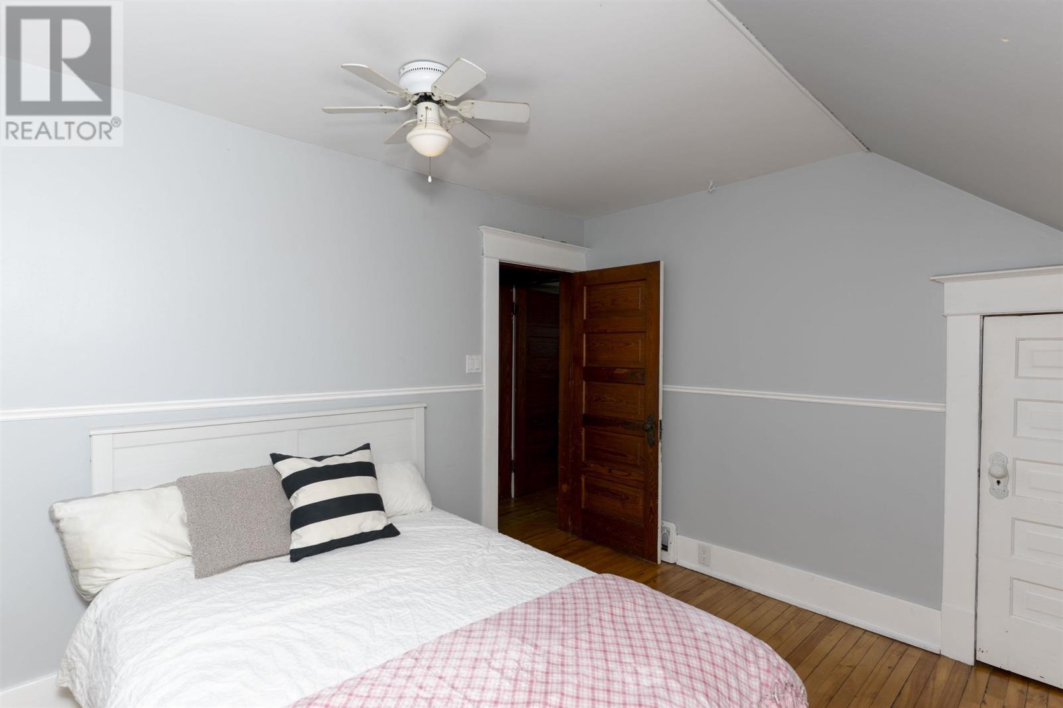3 Bedroom
2 Bathroom
1180 sqft
Forced Air
$309,900
New Listing. AFFORDABILITY WITH VINTAGE CHARM. This 1.75 story house is in one of the best north side locations you can find. A three bedroom with 1-1/2 baths can accommodate a couple or a family comfortably. Some updates include kitchen cabinets, some windows and flooring yet keeping the Old World Charm with some hardwood floors and the original wood railing, spindles and detail. High end Blinds for most of the windows from Dusk to Dawn with special features on 2 bedrooms and Living room are all included. This home will be move-in ready with the fridge, stove, washer and dryer remaining. Back lane access parking for 2 cars. A 16' south west facing deck awaits for evening sun and entertainment.a fire pit area and a 10 x 10' shed completes the back yard. A large 18' long rec room downstairs can have many uses as well. Plenty of storage for your seasonal attire. View this home soon as it will get plenty of attention!! (id:49269)
Property Details
|
MLS® Number
|
TB251046 |
|
Property Type
|
Single Family |
|
Community Name
|
THUNDER BAY |
|
CommunicationType
|
High Speed Internet |
|
CommunityFeatures
|
Bus Route |
|
Features
|
Crushed Stone Driveway |
|
StorageType
|
Storage Shed |
|
Structure
|
Deck, Shed |
Building
|
BathroomTotal
|
2 |
|
BedroomsAboveGround
|
3 |
|
BedroomsTotal
|
3 |
|
Appliances
|
Stove, Dryer, Refrigerator, Washer |
|
BasementDevelopment
|
Partially Finished |
|
BasementType
|
Full (partially Finished) |
|
ConstructedDate
|
1931 |
|
ConstructionStyleAttachment
|
Detached |
|
ExteriorFinish
|
Vinyl, Wood |
|
FlooringType
|
Hardwood |
|
FoundationType
|
Poured Concrete |
|
HalfBathTotal
|
1 |
|
HeatingFuel
|
Natural Gas |
|
HeatingType
|
Forced Air |
|
StoriesTotal
|
2 |
|
SizeInterior
|
1180 Sqft |
|
UtilityWater
|
Municipal Water |
Parking
Land
|
AccessType
|
Road Access |
|
Acreage
|
No |
|
FenceType
|
Fenced Yard |
|
Sewer
|
Sanitary Sewer |
|
SizeDepth
|
150 Ft |
|
SizeFrontage
|
25.0000 |
|
SizeTotalText
|
Under 1/2 Acre |
Rooms
| Level |
Type |
Length |
Width |
Dimensions |
|
Second Level |
Primary Bedroom |
|
|
10.7 X 10.7 |
|
Second Level |
Bathroom |
|
|
7.20 X 6.6 2PC |
|
Second Level |
Bedroom |
|
|
11 X 10.4 |
|
Basement |
Recreation Room |
|
|
18.9 X 8.1 |
|
Basement |
Laundry Room |
|
|
18.9 X 7.9 |
|
Basement |
Utility Room |
|
|
10.7 X 9.6 |
|
Basement |
Storage |
|
|
10.7 X 4.2 |
|
Main Level |
Living Room |
|
|
17.20 X 10.99 |
|
Main Level |
Kitchen |
|
|
17.19 X 11.3 |
|
Main Level |
Bathroom |
|
|
7 X 5.6 4 PC |
|
Main Level |
Foyer |
|
|
10.9 X 4.8 |
|
Main Level |
Bedroom |
|
|
10.7 X 9.1 |
|
Main Level |
Porch |
|
|
8.1 X 5.2 |
Utilities
|
Cable
|
Available |
|
Electricity
|
Available |
|
Natural Gas
|
Available |
|
Telephone
|
Available |
https://www.realtor.ca/real-estate/28274517/118-ruttan-st-thunder-bay-thunder-bay




