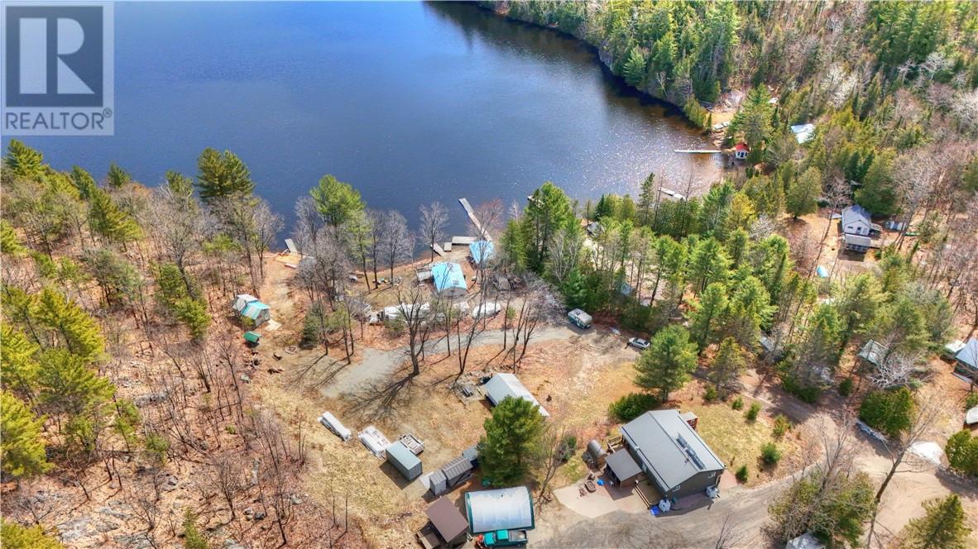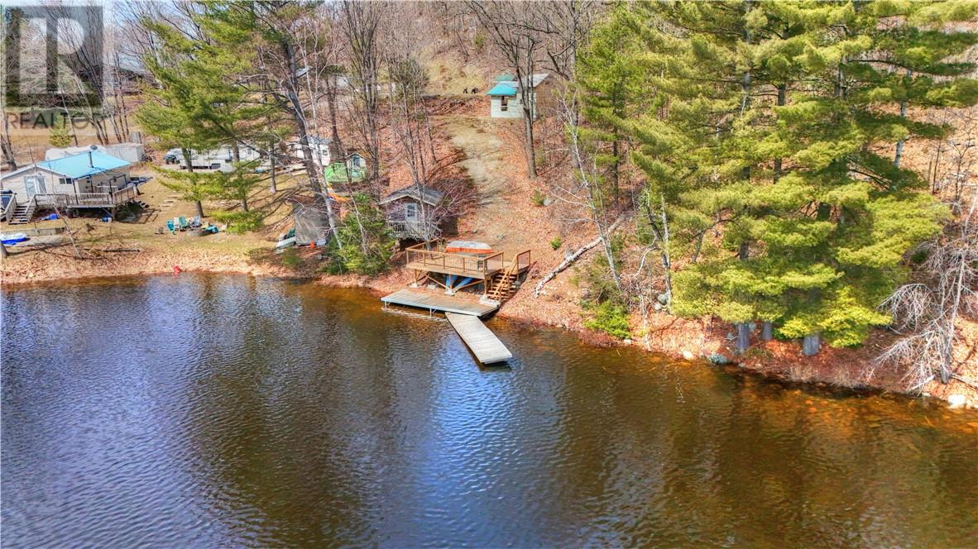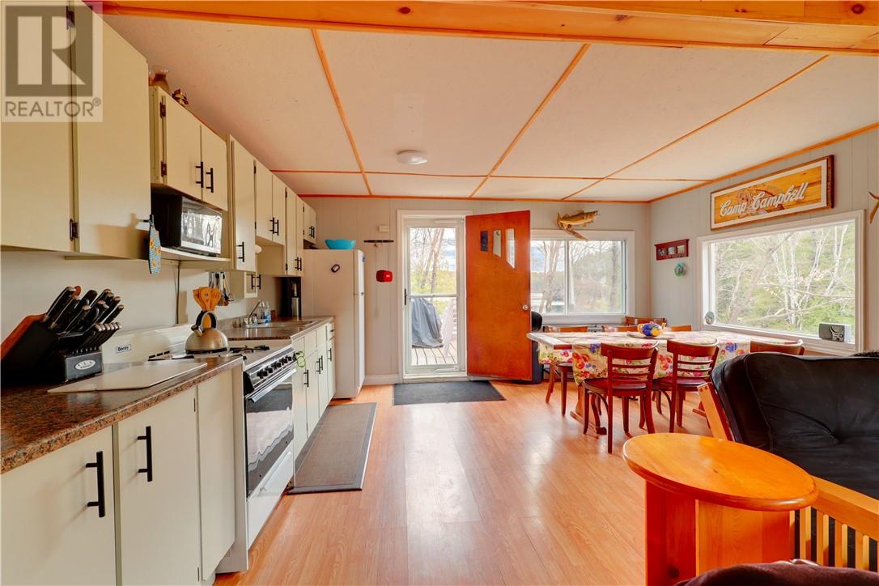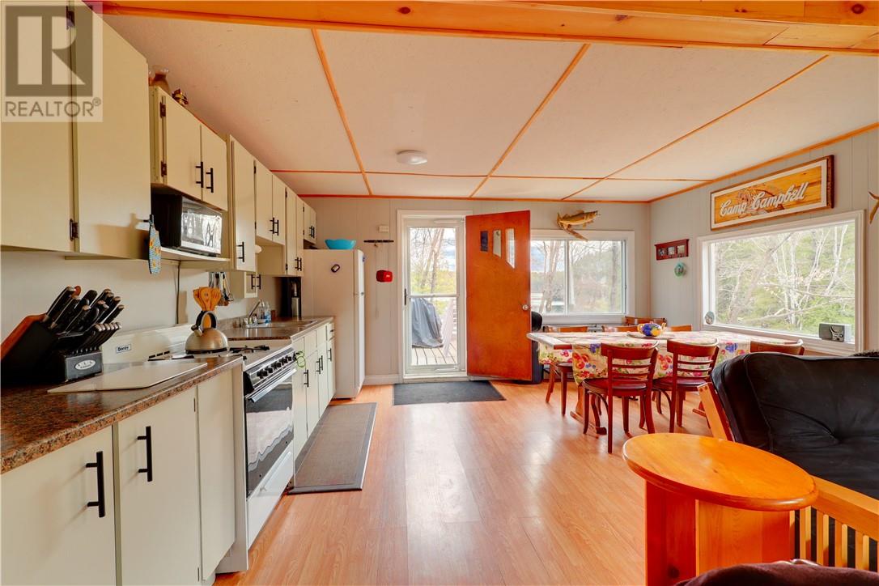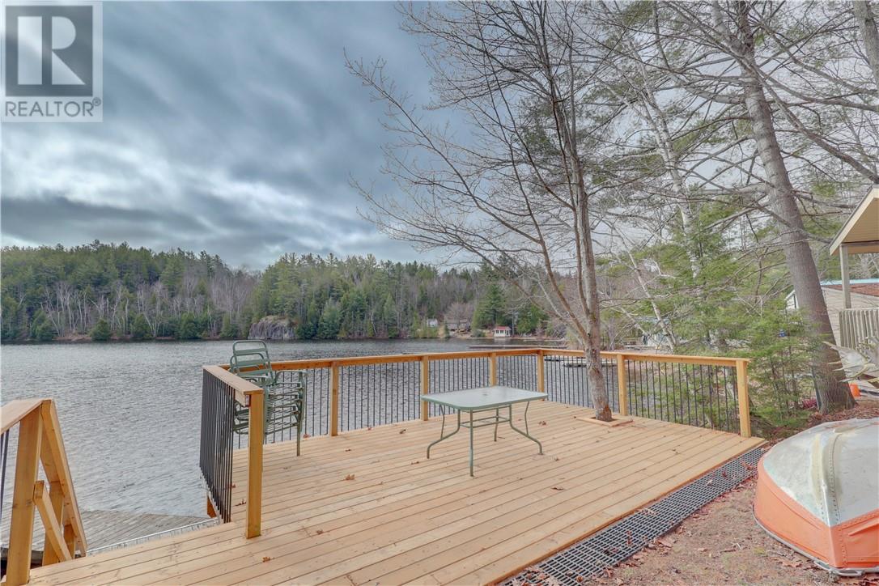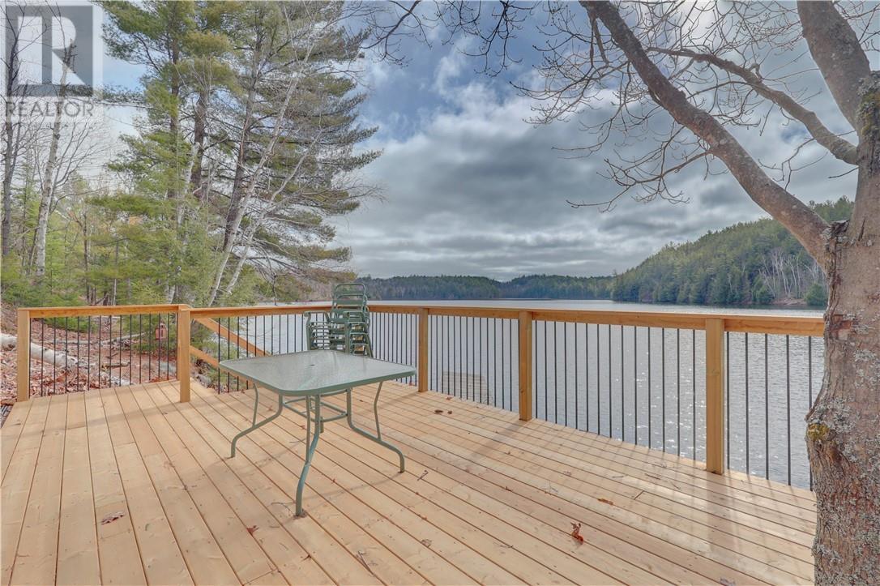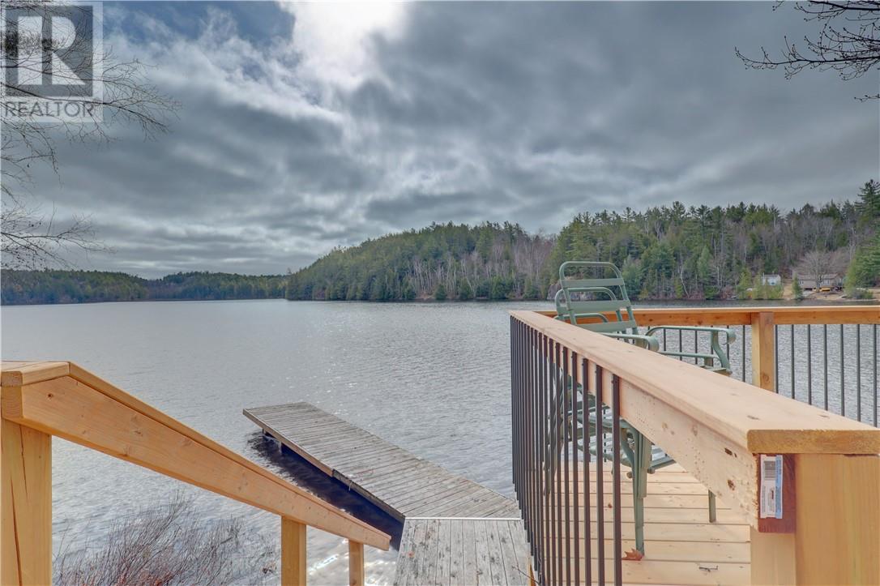2 Bedroom
1 Bathroom
Bungalow
Fireplace
Wood Stove
Waterfront
$299,900
Looking for an escape? This off-grid gem on Little Birch Lake is the kind of place you tell stories about. Whether you're fishing off the dock at sunrise, warming up in the lakeside sauna, or kicking back at the bunkie with friends—this place just hits different. The 2-bedroom bungalow is simple, well-kept, and exactly what you want in a lakeside getaway. It’s powered by nature and peace of mind—heated by a cozy wood stove, with a composting toilet, propane fridge and stove, and a drilled well for clean water. There’s plenty of parking, multiple storage buildings for all your gear, and enough space to keep life easy and stress-free. Little Birch Lake connects into Birch Lake, giving you even more water to explore. The views are next-level, the fishing is top-tier, and the best part? It’s on a seasonal road that’s plowed and maintained year-round by great neighbours—so you can come up any time you want. This is more than a cottage—it’s a lifestyle. And opportunities like this don’t come up often. Ready for the kind of quiet that only a lake can offer? Let’s go take a look. (id:49269)
Property Details
|
MLS® Number
|
2122048 |
|
Property Type
|
Single Family |
|
CommunityFeatures
|
Fishing, Quiet Area |
|
EquipmentType
|
Propane Tank |
|
RentalEquipmentType
|
Propane Tank |
|
RoadType
|
Seasonal Road |
|
StorageType
|
Storage |
|
WaterFrontType
|
Waterfront |
Building
|
BathroomTotal
|
1 |
|
BedroomsTotal
|
2 |
|
ArchitecturalStyle
|
Bungalow |
|
BasementType
|
Crawl Space |
|
ExteriorFinish
|
Aluminum Siding |
|
FireplaceFuel
|
Wood |
|
FireplacePresent
|
Yes |
|
FireplaceTotal
|
1 |
|
FireplaceType
|
Free Standing Metal |
|
FlooringType
|
Laminate |
|
HeatingType
|
Wood Stove |
|
RoofMaterial
|
Tin |
|
RoofStyle
|
Unknown |
|
StoriesTotal
|
1 |
|
Type
|
House |
|
UtilityWater
|
Drilled Well |
Parking
Land
|
Acreage
|
No |
|
Sewer
|
See Remarks |
|
SizeTotalText
|
1/2 - 1 Acre |
|
ZoningDescription
|
Res/seasonal |
Rooms
| Level |
Type |
Length |
Width |
Dimensions |
|
Main Level |
Bedroom |
|
|
7.7 x 12 |
|
Main Level |
Bathroom |
|
|
10.6 x 7.6 |
|
Main Level |
Living Room |
|
|
15.3 x 11.8 |
|
Main Level |
Kitchen |
|
|
15.3 x 13 |
https://www.realtor.ca/real-estate/28259979/1183-antonen-road-unit-g-webbwood


