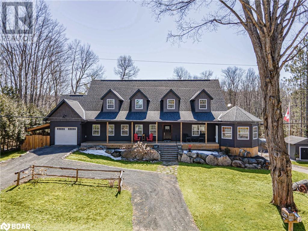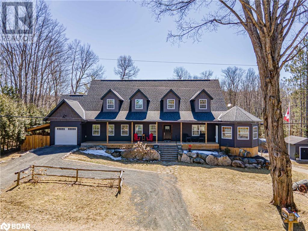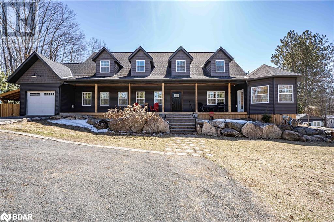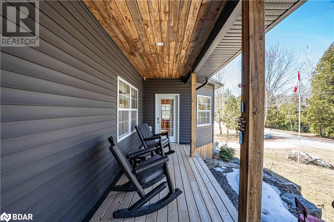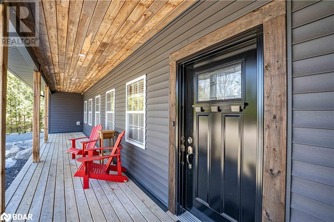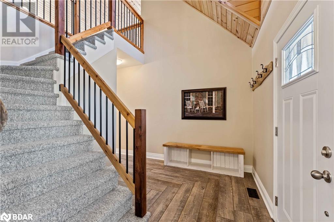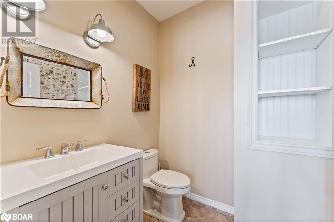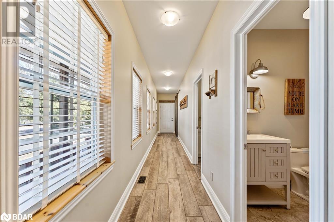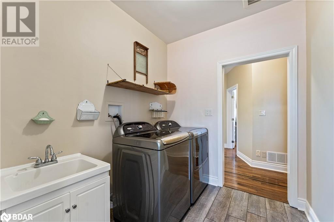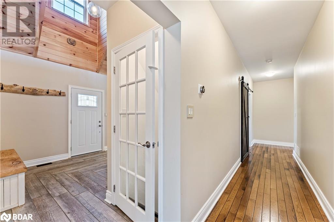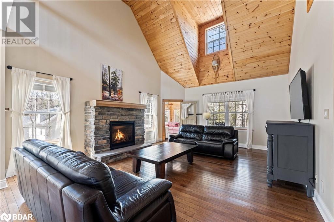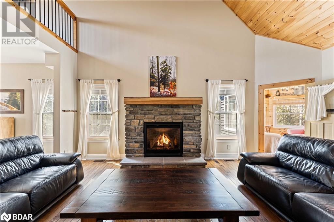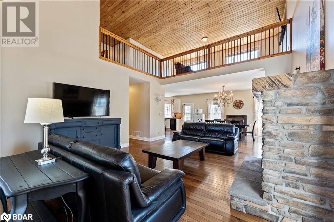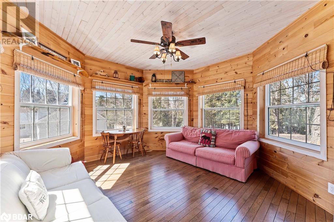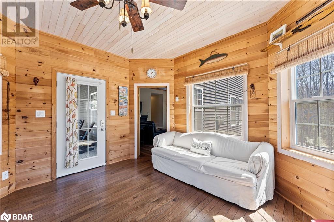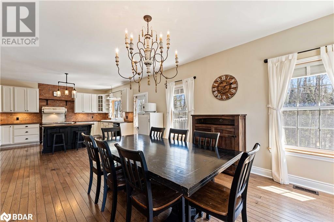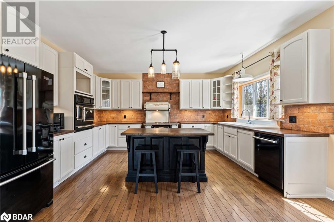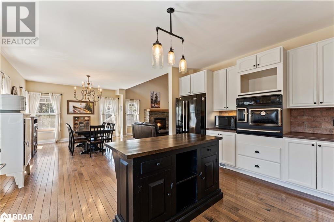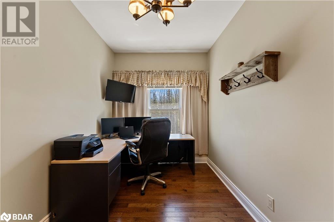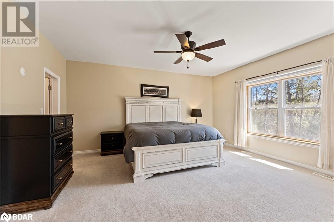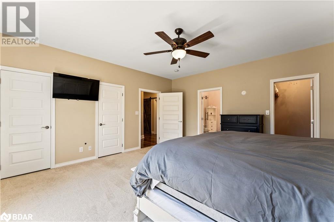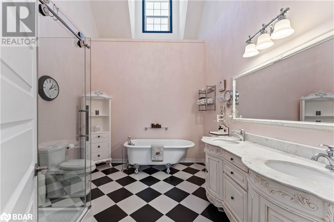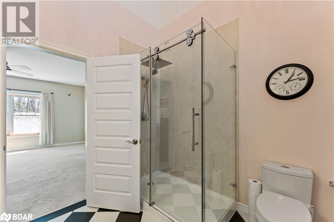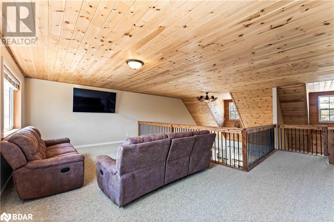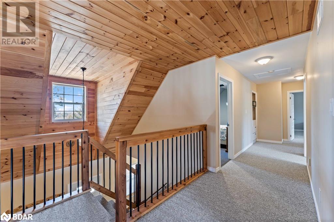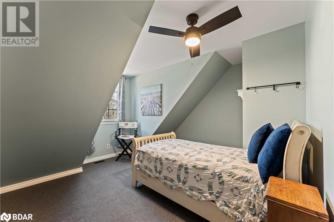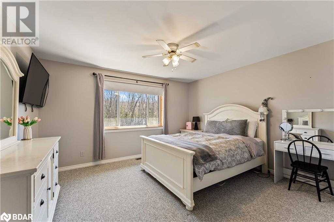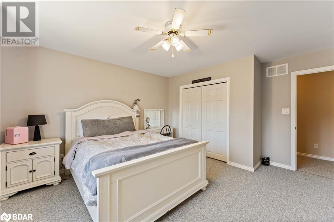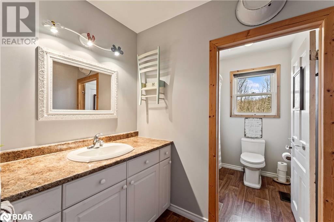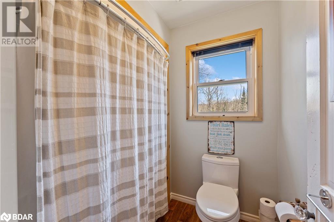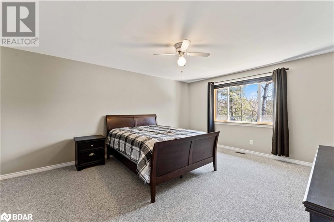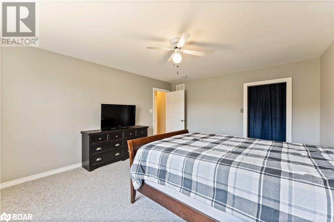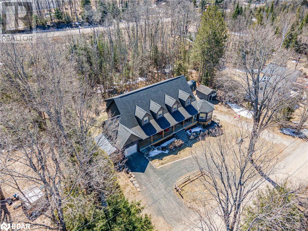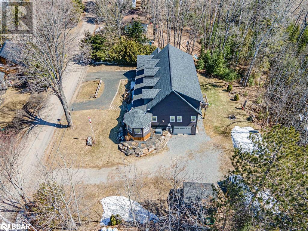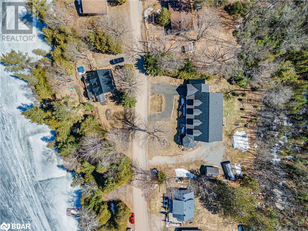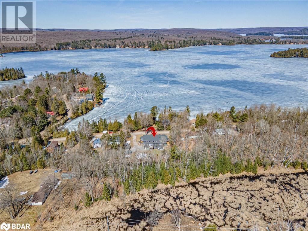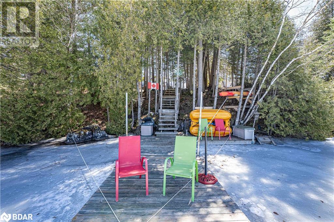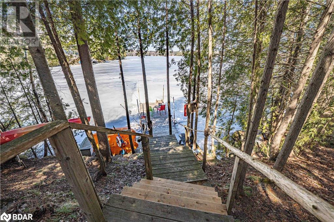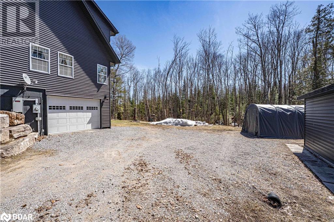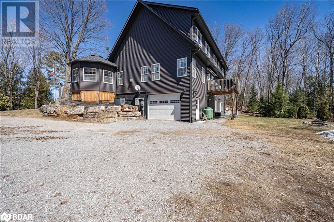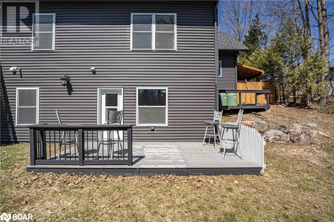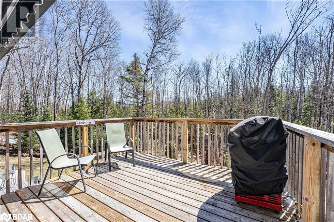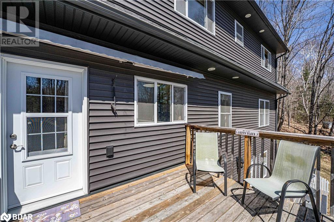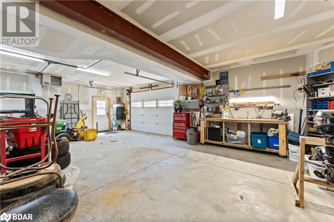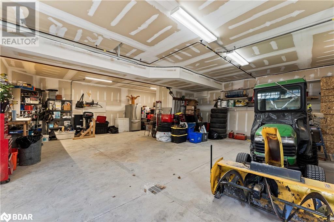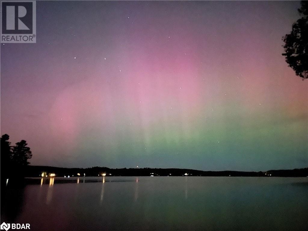4 Bedroom
3 Bathroom
3217 sqft
2 Level
Central Air Conditioning
Forced Air
Waterfront
$1,099,900
Nestled near the serene shores of Paudash Lake, this exquisite executive-style home offers 4 bedrooms and 3 bathrooms, designed for both comfort and elegance. Step into the open-concept living space, highlighted by a striking stone fireplace, perfect for cozy evenings or lively gatherings. The gourmet kitchen flows seamlessly to a deck, ideal for barbecues and soaking in the beauty of the landscaped surroundings. The luxurious master suite features a spa-like ensuite, walk-in closet(s), and a private sitting area or office. Relish year-round lake views from the 4-season sunroom or unwind on the covered porch. The lower level boasts a walkout to a spacious garage/workshop, catering to all your storage and hobby needs. Set on nearly an acre of beautifully manicured land, this property is a haven for outdoor enthusiasts. With Paudash Lake just steps away, enjoy boating, fishing, swimming, hiking, and direct access to ATV and snowmobile trails. This is more than a home—it's a lifestyle. Don’t let this opportunity slip away! (id:49269)
Property Details
|
MLS® Number
|
40719843 |
|
Property Type
|
Single Family |
|
AmenitiesNearBy
|
Hospital |
|
CommunityFeatures
|
School Bus |
|
EquipmentType
|
Propane Tank |
|
Features
|
Lot With Lake |
|
ParkingSpaceTotal
|
10 |
|
RentalEquipmentType
|
Propane Tank |
|
ViewType
|
Unobstructed Water View |
|
WaterFrontType
|
Waterfront |
Building
|
BathroomTotal
|
3 |
|
BedroomsAboveGround
|
4 |
|
BedroomsTotal
|
4 |
|
Appliances
|
Central Vacuum, Dishwasher, Dryer, Refrigerator, Stove, Washer, Window Coverings |
|
ArchitecturalStyle
|
2 Level |
|
BasementDevelopment
|
Partially Finished |
|
BasementType
|
Full (partially Finished) |
|
ConstructionStyleAttachment
|
Detached |
|
CoolingType
|
Central Air Conditioning |
|
HalfBathTotal
|
1 |
|
HeatingFuel
|
Propane |
|
HeatingType
|
Forced Air |
|
StoriesTotal
|
2 |
|
SizeInterior
|
3217 Sqft |
|
Type
|
House |
|
UtilityWater
|
Drilled Well |
Parking
Land
|
AccessType
|
Water Access |
|
Acreage
|
No |
|
LandAmenities
|
Hospital |
|
Sewer
|
Septic System |
|
SizeFrontage
|
164 Ft |
|
SizeTotalText
|
1/2 - 1.99 Acres |
|
SurfaceWater
|
Lake |
|
ZoningDescription
|
R |
Rooms
| Level |
Type |
Length |
Width |
Dimensions |
|
Second Level |
4pc Bathroom |
|
|
Measurements not available |
|
Second Level |
Family Room |
|
|
21'11'' x 15'0'' |
|
Second Level |
Bedroom |
|
|
13'2'' x 12'11'' |
|
Second Level |
Bedroom |
|
|
13'2'' x 14'8'' |
|
Second Level |
Bedroom |
|
|
13'9'' x 16'11'' |
|
Basement |
Storage |
|
|
11'7'' x 20'0'' |
|
Basement |
Recreation Room |
|
|
16'10'' x 31'9'' |
|
Main Level |
4pc Bathroom |
|
|
Measurements not available |
|
Main Level |
2pc Bathroom |
|
|
Measurements not available |
|
Main Level |
Laundry Room |
|
|
7'1'' x 8'2'' |
|
Main Level |
Dining Room |
|
|
15'10'' x 13'5'' |
|
Main Level |
Eat In Kitchen |
|
|
14'4'' x 15'7'' |
|
Main Level |
Office |
|
|
9'10'' x 15'11'' |
|
Main Level |
Primary Bedroom |
|
|
15'10'' x 17'0'' |
https://www.realtor.ca/real-estate/28196350/1186-upper-paudash-road-road-cardiff

