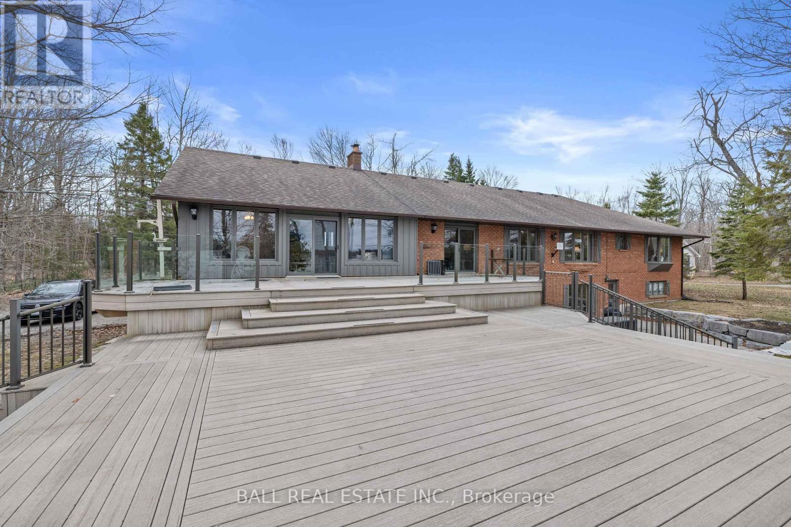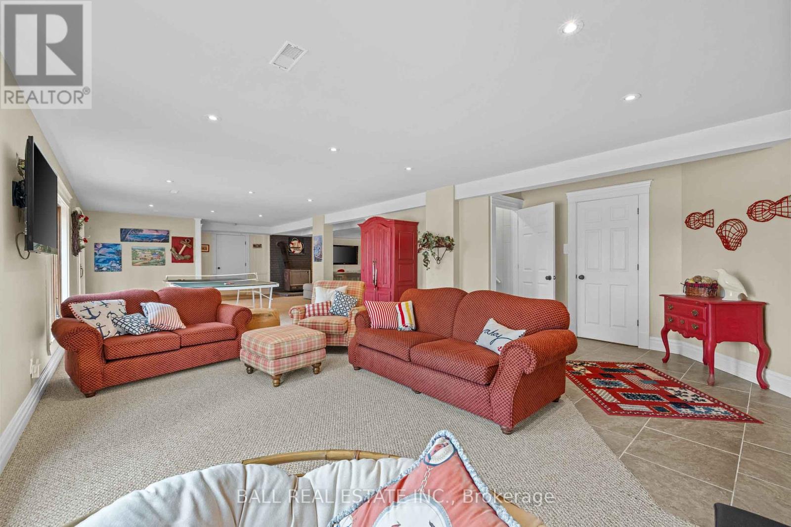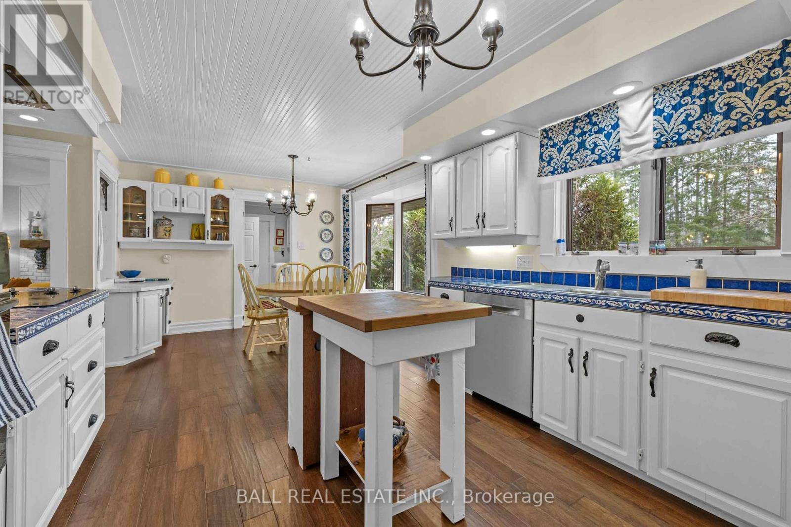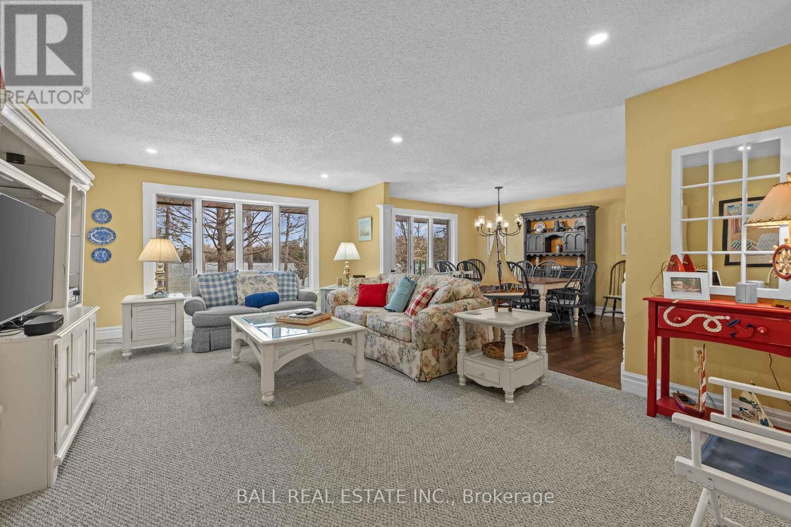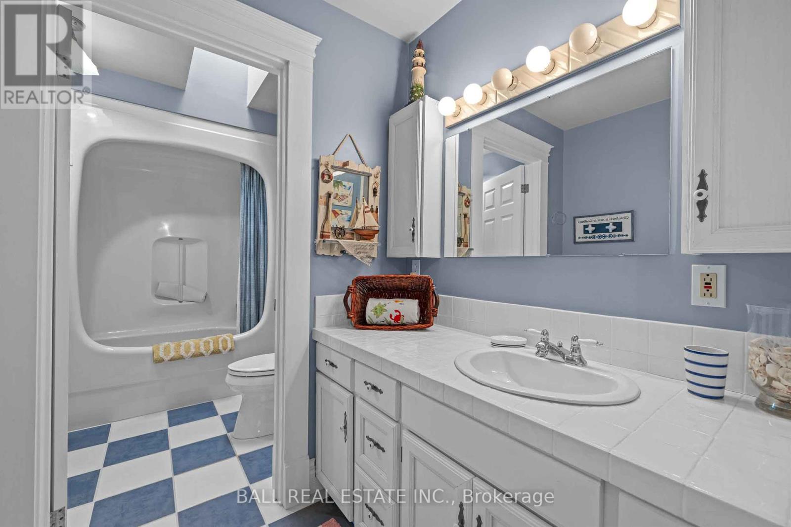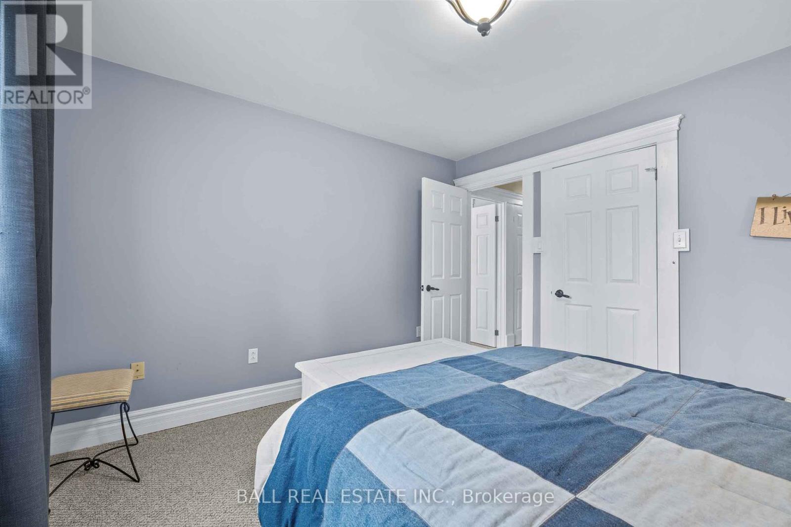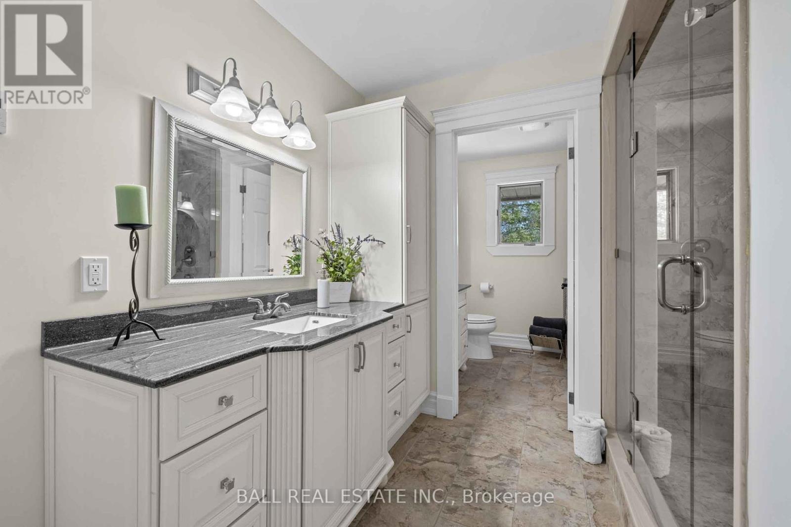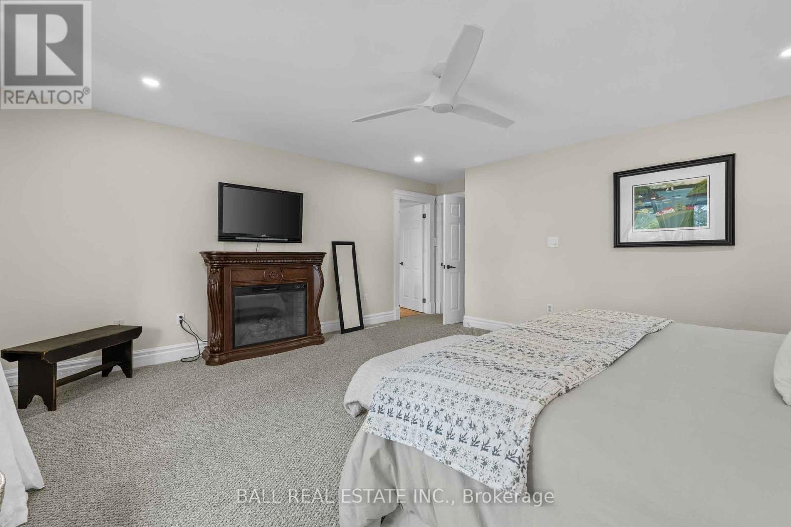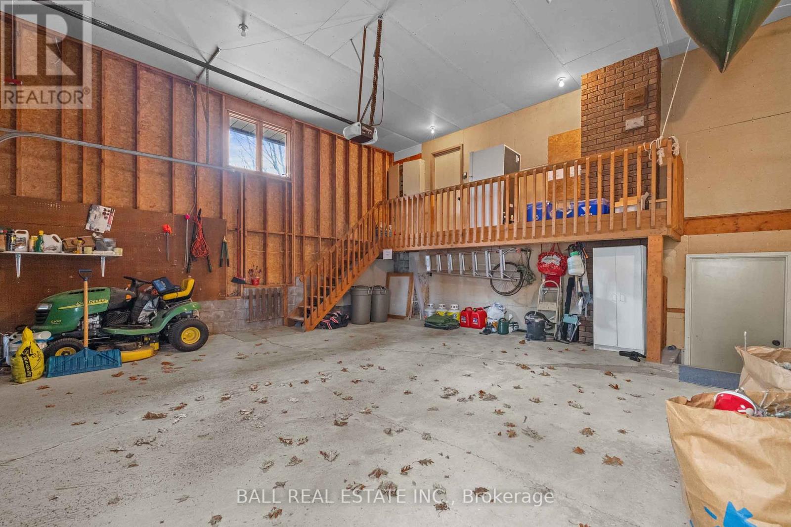4 Bedroom
4 Bathroom
2500 - 3000 sqft
Raised Bungalow
Fireplace
Central Air Conditioning
Heat Pump
Waterfront
Landscaped
$1,999,900
Welcome to Lakeside Living at Its Finest 1.2 Acres on Sandy Lake nestled on the crystal-clear shores of Sandy Lake, this remarkable property offers a rare blend of privacy, natural beauty, and refined comfort. Set on a level and professionally landscaped 1.2-acre lot, with an impressive 190 feet of clean, wade-in shoreline, this lakeside bungalow is more than just a home it's a peaceful retreat, a gathering place, and a forever escape from the pace of city life. Located just five minutes from the charming Village of Buckhorn, this 2500+ sq ft custom bungalow with a fully finished walkout basement is designed to celebrate the very best of waterfront living. Every detail has been thoughtfully considered to make life here easy, relaxed, and full of joy whether you're entertaining, working from home, or simply enjoying a quiet morning coffee overlooking the lake. (id:49269)
Property Details
|
MLS® Number
|
X12089584 |
|
Property Type
|
Single Family |
|
Community Name
|
Trent Lakes |
|
AmenitiesNearBy
|
Beach |
|
CommunityFeatures
|
Fishing |
|
Easement
|
Unknown |
|
Features
|
Wooded Area, Partially Cleared, Conservation/green Belt, Lighting, Dry, Level |
|
ParkingSpaceTotal
|
11 |
|
Structure
|
Deck, Dock |
|
ViewType
|
Lake View, View Of Water, Direct Water View |
|
WaterFrontType
|
Waterfront |
Building
|
BathroomTotal
|
4 |
|
BedroomsAboveGround
|
3 |
|
BedroomsBelowGround
|
1 |
|
BedroomsTotal
|
4 |
|
Amenities
|
Fireplace(s) |
|
Appliances
|
Water Heater, Water Purifier, Water Softener, Water Treatment |
|
ArchitecturalStyle
|
Raised Bungalow |
|
BasementDevelopment
|
Finished |
|
BasementFeatures
|
Walk Out |
|
BasementType
|
Full (finished) |
|
ConstructionStyleAttachment
|
Detached |
|
ConstructionStyleOther
|
Seasonal |
|
CoolingType
|
Central Air Conditioning |
|
ExteriorFinish
|
Brick |
|
FireProtection
|
Alarm System, Smoke Detectors |
|
FireplacePresent
|
Yes |
|
FoundationType
|
Block |
|
HalfBathTotal
|
1 |
|
HeatingFuel
|
Propane |
|
HeatingType
|
Heat Pump |
|
StoriesTotal
|
1 |
|
SizeInterior
|
2500 - 3000 Sqft |
|
Type
|
House |
|
UtilityPower
|
Generator |
|
UtilityWater
|
Drilled Well |
Parking
Land
|
AccessType
|
Year-round Access, Private Docking |
|
Acreage
|
No |
|
LandAmenities
|
Beach |
|
LandscapeFeatures
|
Landscaped |
|
Sewer
|
Septic System |
|
SizeDepth
|
301 Ft ,1 In |
|
SizeFrontage
|
172 Ft |
|
SizeIrregular
|
172 X 301.1 Ft |
|
SizeTotalText
|
172 X 301.1 Ft|1/2 - 1.99 Acres |
|
ZoningDescription
|
Residential |
Rooms
| Level |
Type |
Length |
Width |
Dimensions |
|
Basement |
Recreational, Games Room |
7.62 m |
4.88 m |
7.62 m x 4.88 m |
|
Basement |
Laundry Room |
3.05 m |
1.83 m |
3.05 m x 1.83 m |
|
Main Level |
Great Room |
6.1 m |
4.57 m |
6.1 m x 4.57 m |
|
Main Level |
Dining Room |
7.92 m |
5.79 m |
7.92 m x 5.79 m |
|
Main Level |
Kitchen |
6.4 m |
3.35 m |
6.4 m x 3.35 m |
|
Main Level |
Primary Bedroom |
4.88 m |
4.57 m |
4.88 m x 4.57 m |
|
Main Level |
Bedroom 2 |
3.96 m |
4.27 m |
3.96 m x 4.27 m |
|
Main Level |
Bedroom 3 |
3.35 m |
3.35 m |
3.35 m x 3.35 m |
Utilities
|
Cable
|
Available |
|
Telephone
|
Nearby |
https://www.realtor.ca/real-estate/28184540/1187-lakehurst-road-trent-lakes-trent-lakes


