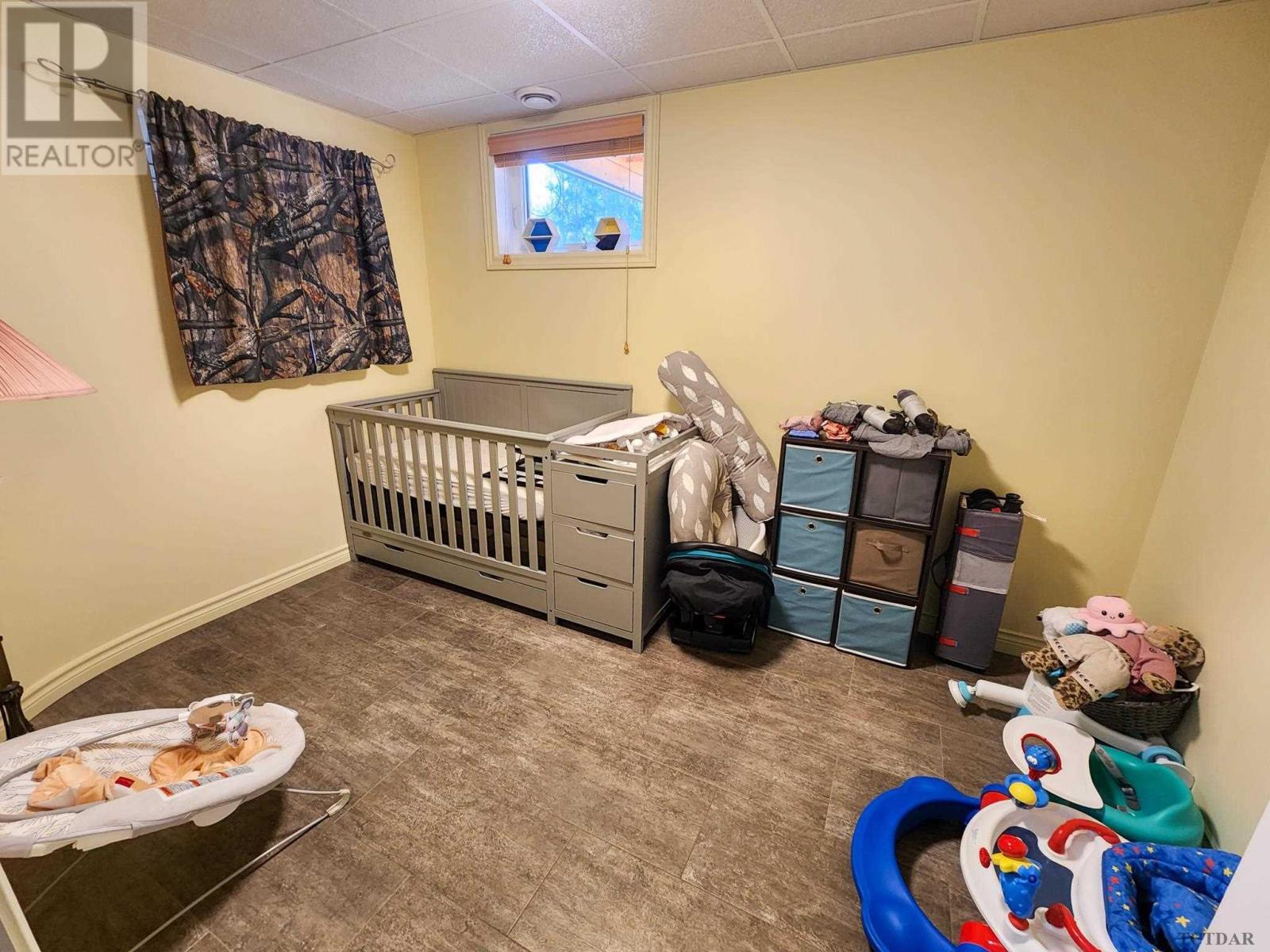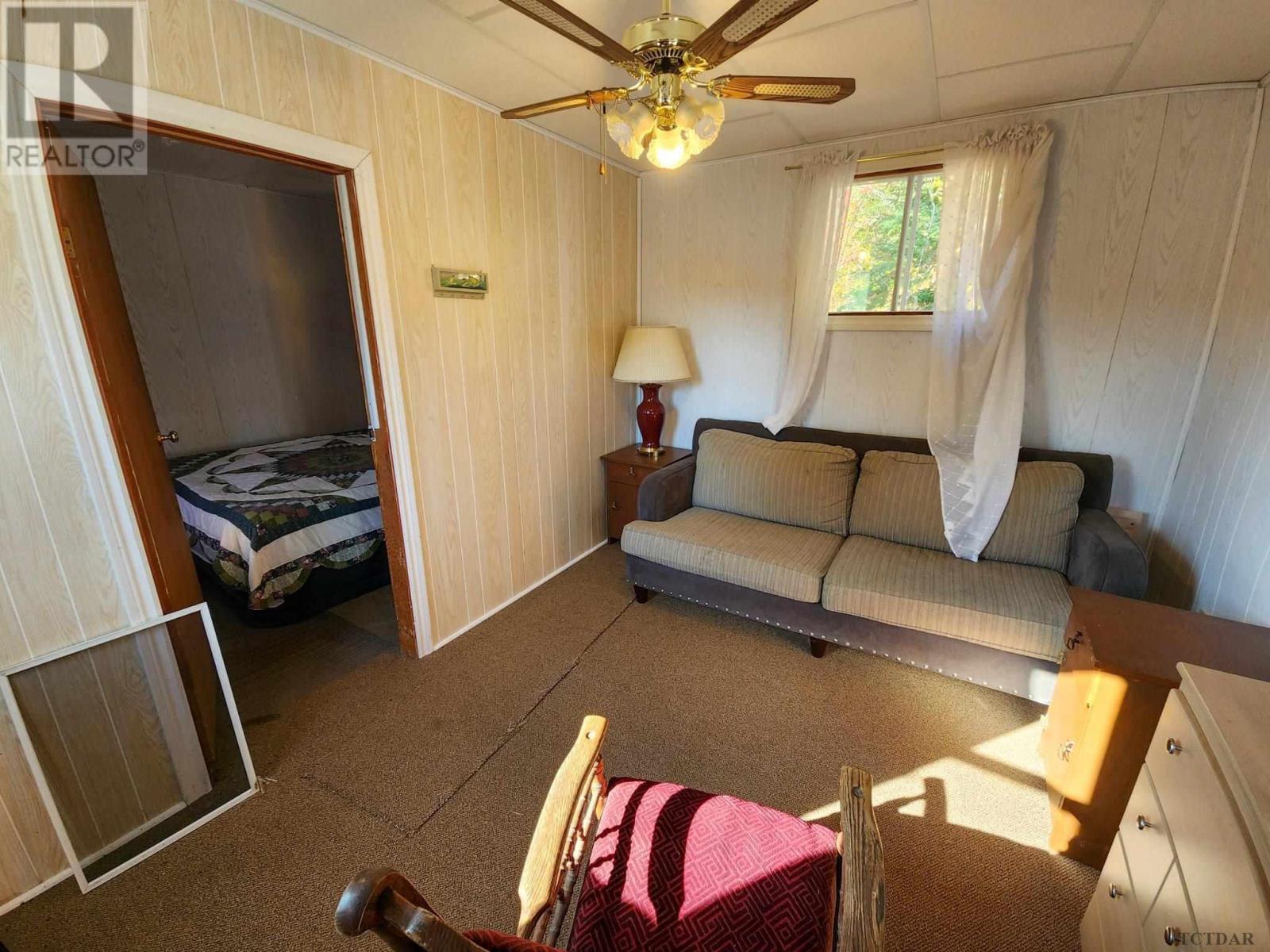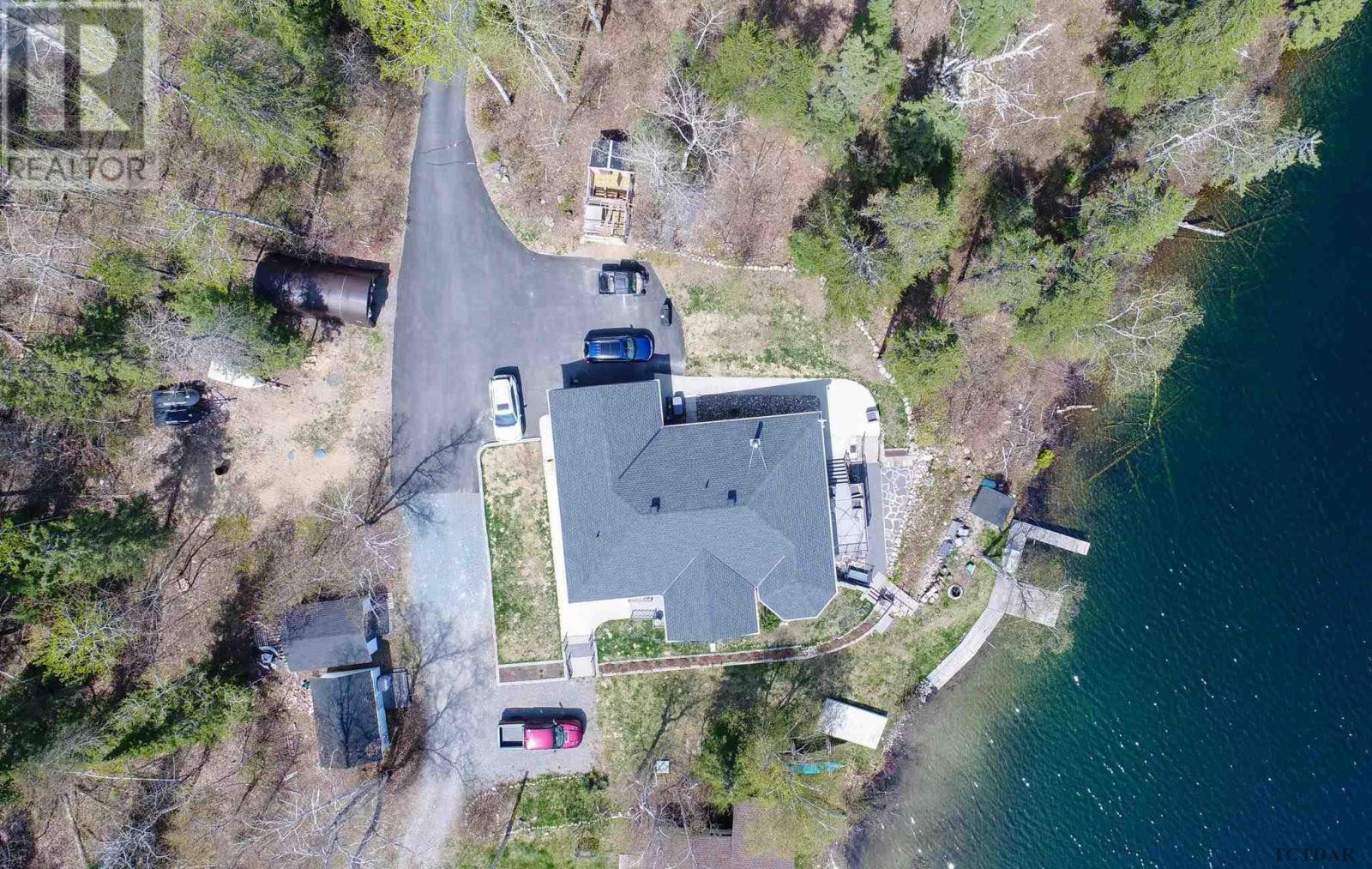5 Bedroom
3 Bathroom
1774 sqft
Bungalow
Fireplace
Air Exchanger
Forced Air, Wood Stove
Waterfront
$999,900
Welcome to Twin Lakes! Stunning 2015 waterfront home on 0.5 of acre with tons of bonuses including: paved drive-way, interlocking stone walk way to lake, beautiful shoreline, bunkie, gorgeous views and much more! Inside this newly constructed home you will be welcomed into a large entry-way, that connects to the main living space which has a huge kitchen with built in appliances, spacious dining and living room space with patio doors out to the deck overlooking the lake, a light-filled sun room and also on the main floor you will find two main floor bedrooms both 3PC ensuites, the primary bedroom also has a good size walk in closet plus a 3rd bedroom off the living room as well as main floor laundry . The basement hosts the huge rec room with woodstove and doors out to a covered area looking out to the lake, 2 more good size bedrooms, and a utility room. Some other advantages of this home: propane back up generators, multiple storage sheds, chicken coop and so much more! Don't miss this one! (id:49269)
Property Details
|
MLS® Number
|
TM241092 |
|
Property Type
|
Single Family |
|
Community Name
|
Hudson Township |
|
Communication Type
|
High Speed Internet |
|
Features
|
Paved Driveway |
|
Storage Type
|
Storage Shed |
|
Structure
|
Deck, Dock, Patio(s), Shed |
|
Water Front Name
|
Twin Lakes |
|
Water Front Type
|
Waterfront |
Building
|
Bathroom Total
|
3 |
|
Bedrooms Above Ground
|
3 |
|
Bedrooms Below Ground
|
2 |
|
Bedrooms Total
|
5 |
|
Appliances
|
Microwave Built-in, Dishwasher, Oven - Built-in, Alarm System, Water Softener, Water Purifier, Dryer, Refrigerator, Washer |
|
Architectural Style
|
Bungalow |
|
Basement Development
|
Finished |
|
Basement Type
|
Full (finished) |
|
Constructed Date
|
2015 |
|
Construction Style Attachment
|
Detached |
|
Cooling Type
|
Air Exchanger |
|
Fireplace Present
|
Yes |
|
Fireplace Type
|
Woodstove |
|
Heating Fuel
|
Propane, Wood |
|
Heating Type
|
Forced Air, Wood Stove |
|
Stories Total
|
1 |
|
Size Interior
|
1774 Sqft |
|
Utility Water
|
Sand Point |
Parking
|
Garage
|
|
|
Attached Garage
|
|
|
Gravel
|
|
Land
|
Access Type
|
Road Access |
|
Acreage
|
No |
|
Sewer
|
Septic System |
|
Size Frontage
|
90.0000 |
|
Size Irregular
|
0.56 |
|
Size Total
|
0.56 Ac|1/2 - 1 Acre |
|
Size Total Text
|
0.56 Ac|1/2 - 1 Acre |
Rooms
| Level |
Type |
Length |
Width |
Dimensions |
|
Basement |
Bedroom |
|
|
8 x 11.07 |
|
Basement |
Bedroom |
|
|
8 x 14.07 |
|
Basement |
Recreation Room |
|
|
20.10 x 10 + 21 x 10.04 |
|
Basement |
Bathroom |
|
|
8 x 9.03 |
|
Basement |
Utility Room |
|
|
12.05 x 10.11 |
|
Main Level |
Kitchen |
|
|
10.09 x 13 |
|
Main Level |
Living Room/dining Room |
|
|
27.11 x 11.10 |
|
Main Level |
Bedroom |
|
|
10.05 x 11.11 |
|
Main Level |
Bedroom |
|
|
10.05 x 12.03 |
|
Main Level |
Primary Bedroom |
|
|
11.11 x 12.09 |
|
Main Level |
Ensuite |
|
|
12.03 x 7.01 |
|
Main Level |
Ensuite |
|
|
7.07 x 4.11 |
|
Main Level |
Sunroom |
|
|
9.05 x 15.03 |
|
Main Level |
Laundry Room |
|
|
8.10 x 6.04 |
|
Main Level |
Bonus Room |
|
|
7.04 x 4.06 |
Utilities
|
Electricity
|
Available |
|
Telephone
|
Available |
https://www.realtor.ca/real-estate/26925803/1188-twin-lakes-a-rd-hudson-township-hudson-township


















































