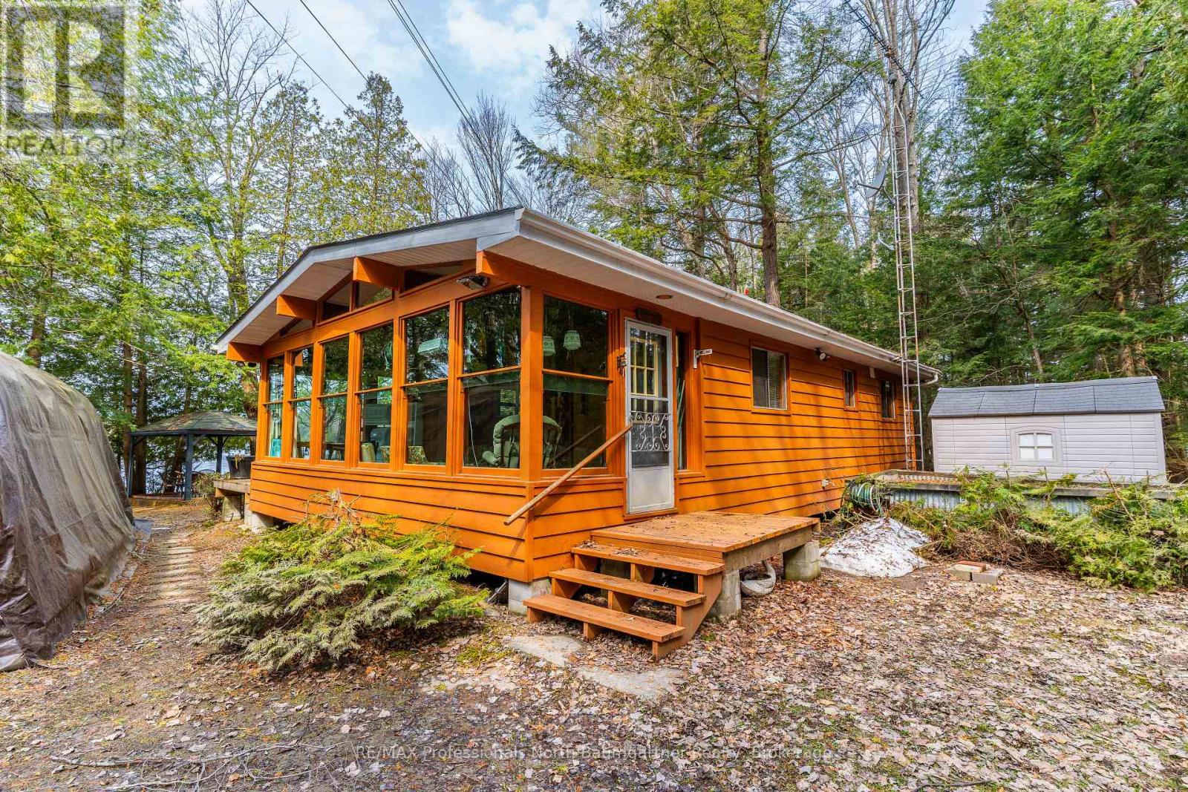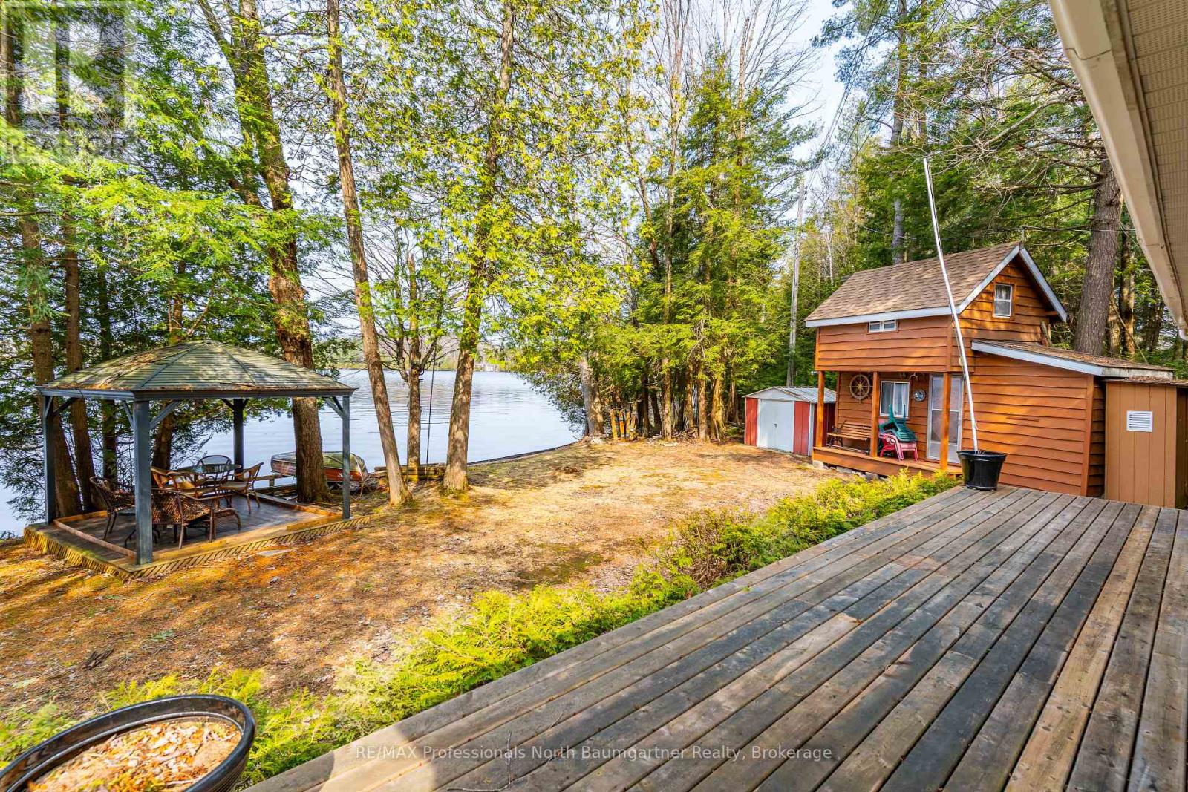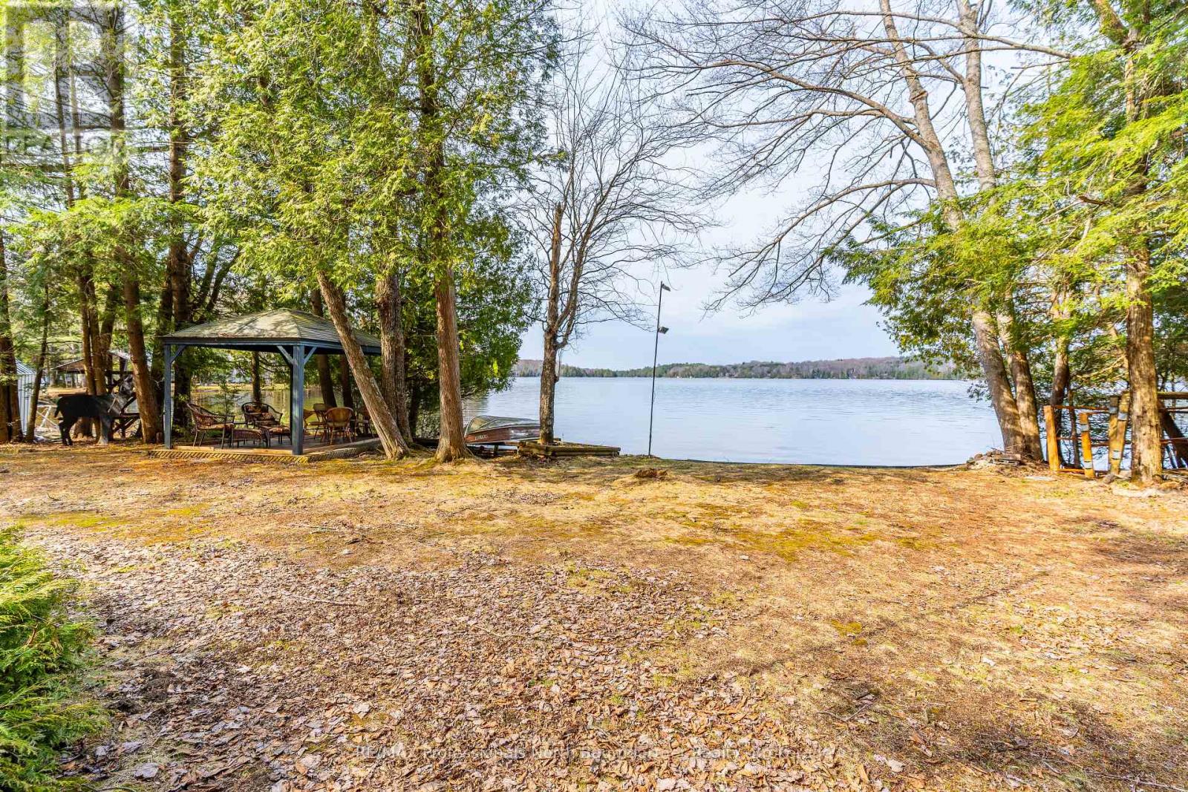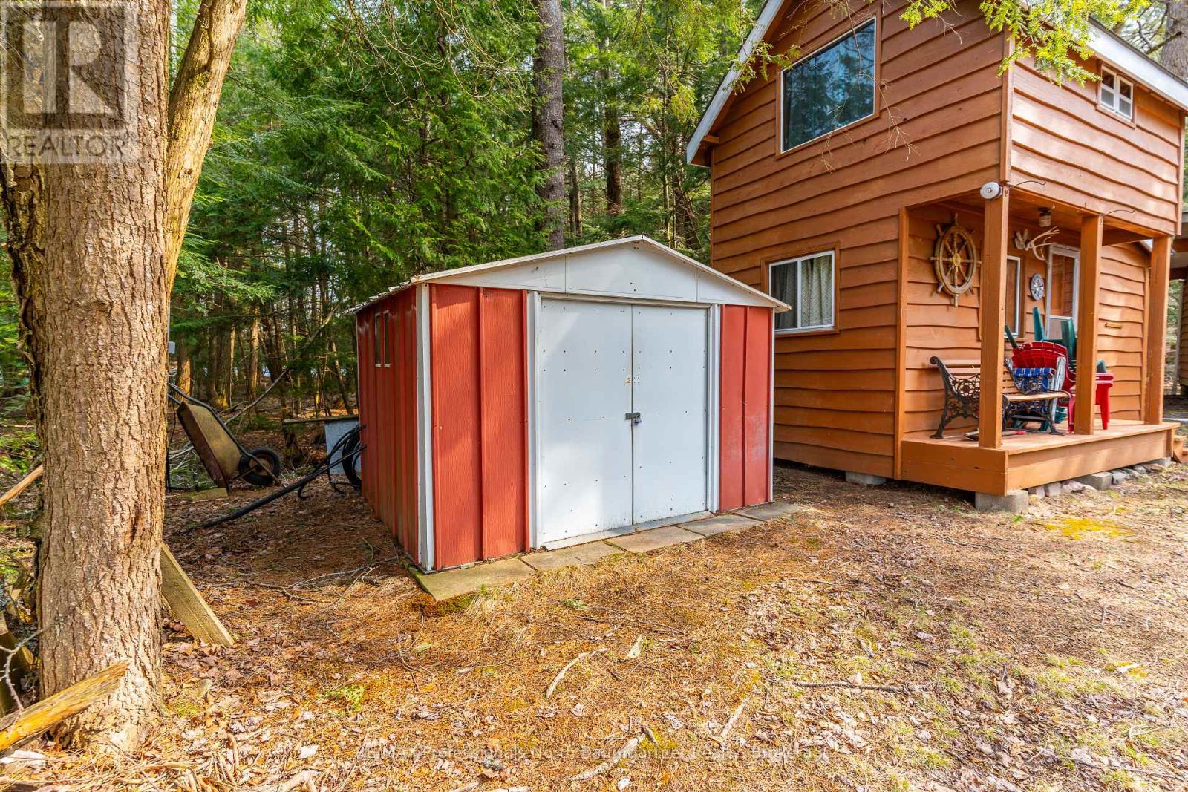3 Bedroom
1 Bathroom
700 - 1100 sqft
Bungalow
Baseboard Heaters
Waterfront
$675,000
Welcome to your lakefront getaway on beautiful Canning Lake! This inviting 3-season cottage at 1189 Marathon Drive in Minden Hills captures the essence of relaxed waterfront living with its perfect blend of rustic charm and comfortable living spaces. The home showcases warm cedar walls throughout, creating an authentic cottage atmosphere within its 3-bedroom, 1-bathroom layout. At its heart, the open concept kitchen, dining and living area forms a natural gathering space that flows seamlessly to the front deck, where you can savor stunning western exposure and breathtaking sunset views across the water. Outside, discover a desirable level lot with sandy shoreline perfect for swimming and water activities. The western exposure ensures sun-filled afternoons and magnificent sunset vistas over Canning Lake. This property stands out with thoughtful amenities, including a private sauna ideal for relaxation after lakeside adventures. Multiple outbuildings provide generous storage options for watercraft, outdoor equipment, and seasonal items. Whether you're seeking a summer getaway or a place to enjoy extended seasons, this Canning Lake property delivers the cottage experience in the heart of Minden Hills. (id:49269)
Property Details
|
MLS® Number
|
X12112897 |
|
Property Type
|
Single Family |
|
AmenitiesNearBy
|
Place Of Worship, Schools |
|
Easement
|
Unknown |
|
Features
|
Level Lot, Level, Sauna |
|
ParkingSpaceTotal
|
5 |
|
Structure
|
Shed |
|
ViewType
|
Lake View, Direct Water View |
|
WaterFrontType
|
Waterfront |
Building
|
BathroomTotal
|
1 |
|
BedroomsAboveGround
|
3 |
|
BedroomsTotal
|
3 |
|
Appliances
|
Water Heater - Tankless |
|
ArchitecturalStyle
|
Bungalow |
|
ConstructionStyleAttachment
|
Detached |
|
ConstructionStyleOther
|
Seasonal |
|
ExteriorFinish
|
Wood |
|
FoundationType
|
Block, Wood/piers |
|
HeatingFuel
|
Electric |
|
HeatingType
|
Baseboard Heaters |
|
StoriesTotal
|
1 |
|
SizeInterior
|
700 - 1100 Sqft |
|
Type
|
House |
|
UtilityWater
|
Lake/river Water Intake |
Parking
Land
|
AccessType
|
Year-round Access, Private Docking |
|
Acreage
|
No |
|
LandAmenities
|
Place Of Worship, Schools |
|
Sewer
|
Septic System |
|
SizeDepth
|
172 Ft ,7 In |
|
SizeFrontage
|
92 Ft |
|
SizeIrregular
|
92 X 172.6 Ft |
|
SizeTotalText
|
92 X 172.6 Ft|under 1/2 Acre |
|
SurfaceWater
|
Lake/pond |
|
ZoningDescription
|
Sr |
Rooms
| Level |
Type |
Length |
Width |
Dimensions |
|
Main Level |
Bathroom |
1.45 m |
2.35 m |
1.45 m x 2.35 m |
|
Main Level |
Bedroom |
2.31 m |
3.48 m |
2.31 m x 3.48 m |
|
Main Level |
Bedroom |
2.32 m |
3.51 m |
2.32 m x 3.51 m |
|
Main Level |
Bedroom |
2.31 m |
3.49 m |
2.31 m x 3.49 m |
|
Main Level |
Dining Room |
2.29 m |
1.88 m |
2.29 m x 1.88 m |
|
Main Level |
Kitchen |
2.67 m |
3.54 m |
2.67 m x 3.54 m |
|
Main Level |
Living Room |
4.73 m |
5.98 m |
4.73 m x 5.98 m |
|
Main Level |
Sunroom |
7.04 m |
2.57 m |
7.04 m x 2.57 m |
|
Main Level |
Utility Room |
0.8 m |
1.06 m |
0.8 m x 1.06 m |
https://www.realtor.ca/real-estate/28235233/1189-marathon-drive-minden-hills



















































