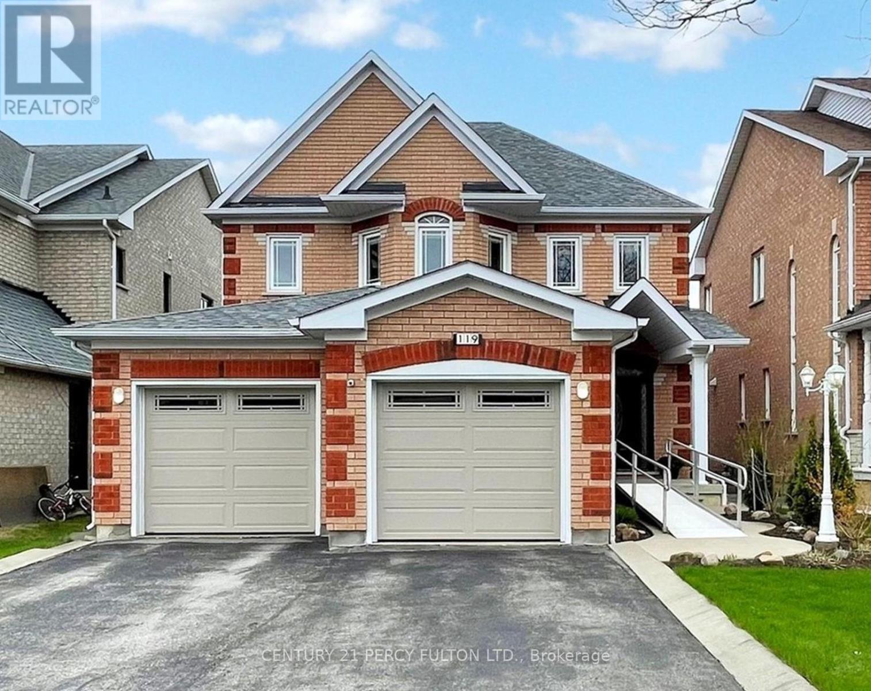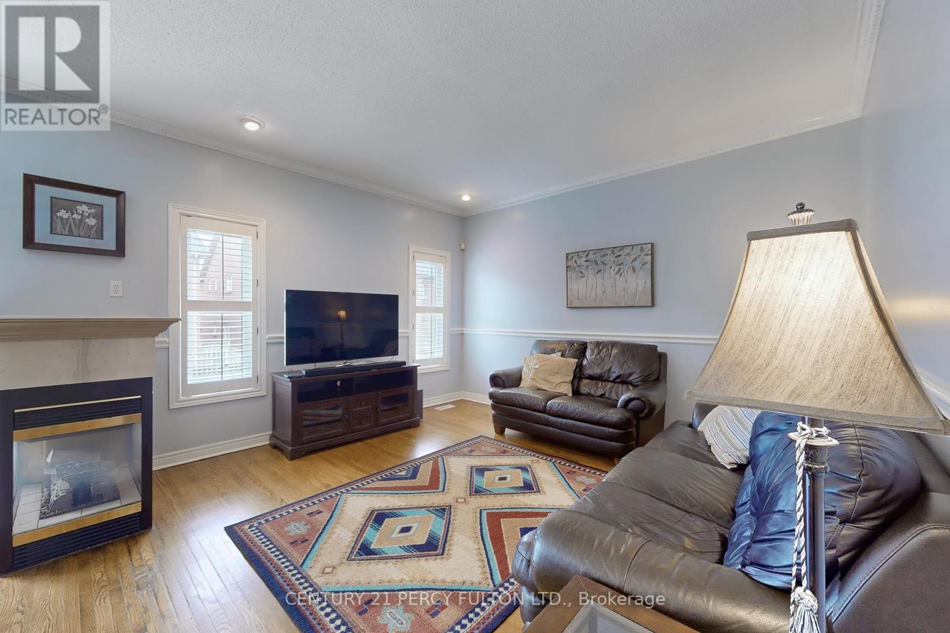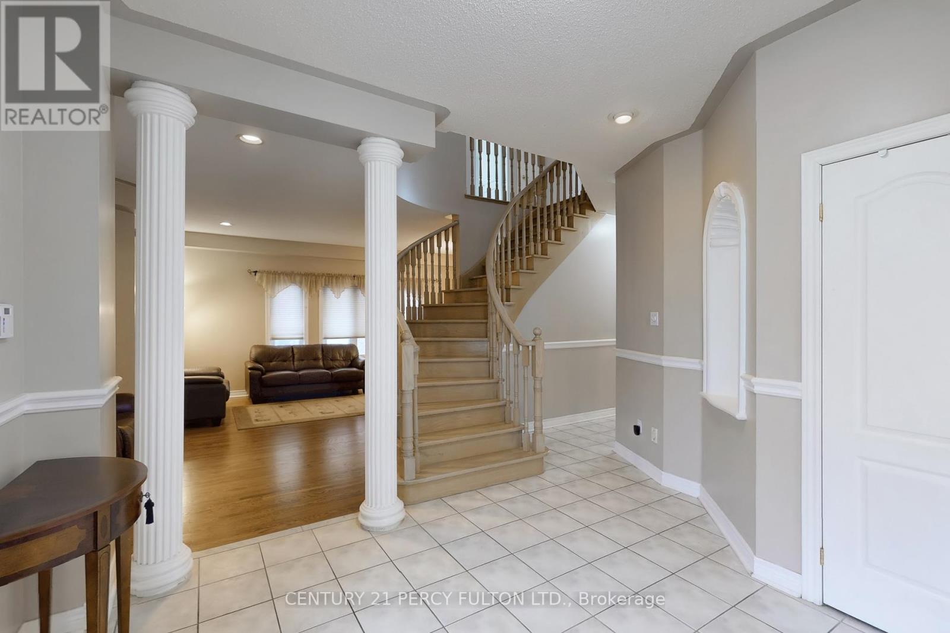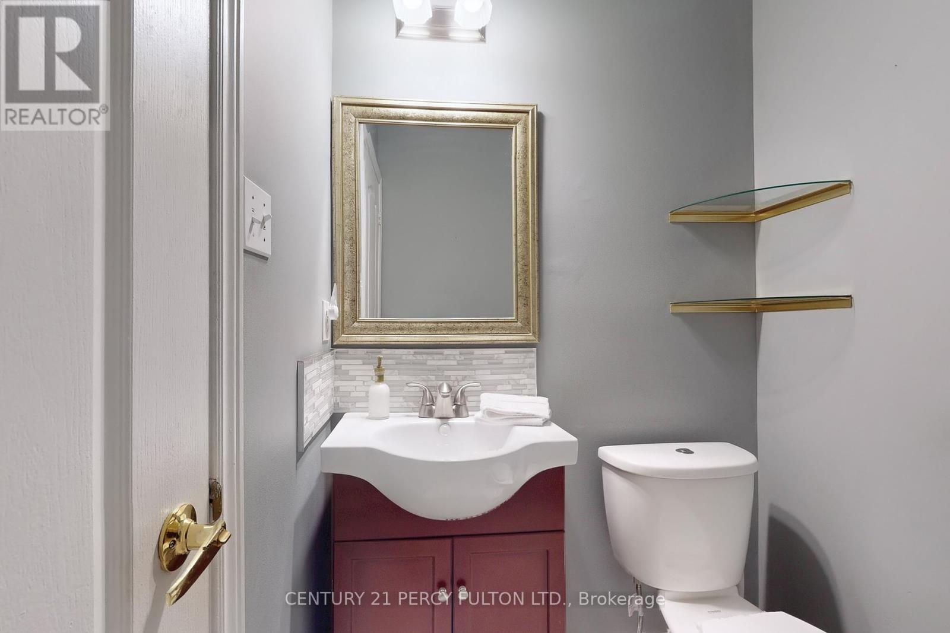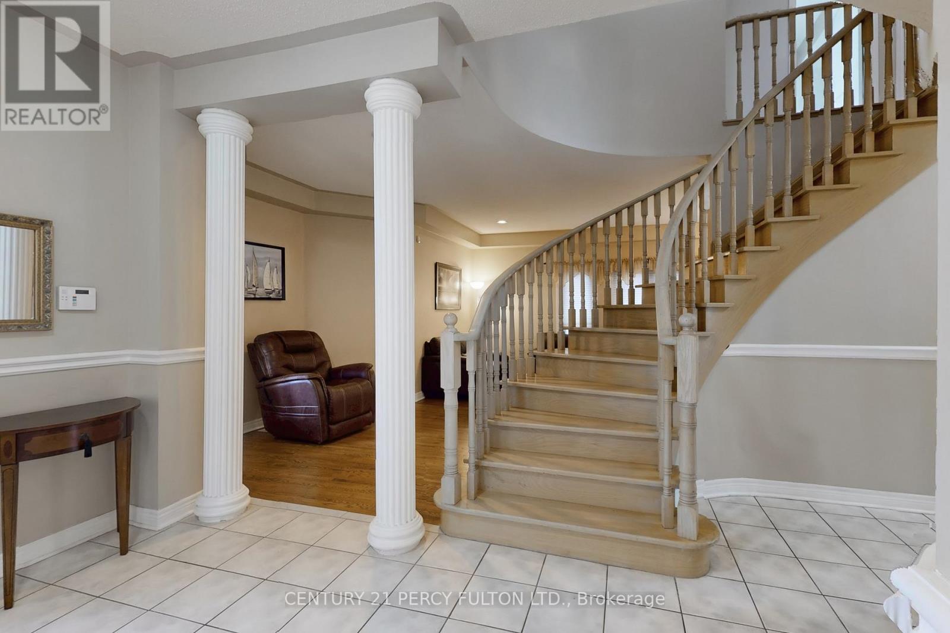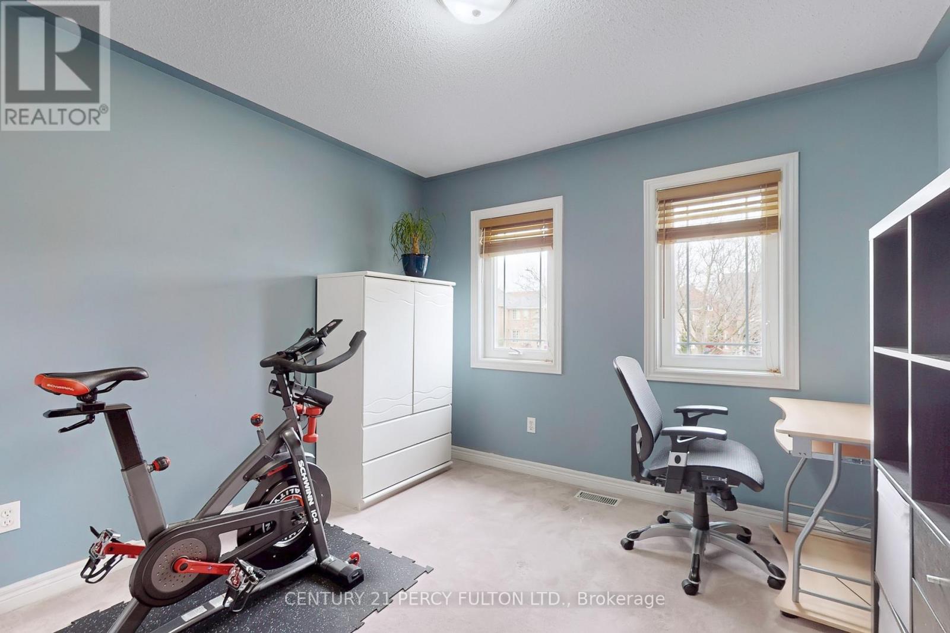4 Bedroom
3 Bathroom
2000 - 2500 sqft
Fireplace
Central Air Conditioning
Forced Air
$1,429,900
Welcome To This Spacious 4 Bedroom Family Home Located In One of Markham's Most Desirable Communities. Fully Renovated Large Gourmet Kitchen Truly Elevates This Home, Making It Not Just A Place For Preparing Your Favourite Meals, But Also a Great Kitchen For Large Family and Friends Getherings. The Open Concept Kitchen-Family Room Features Gas Fireplace, Large Windows, and Walk-out To Deck and Fenced Back Yard. Unfinished Basement For Your Future Recreational Space, Exercise Room or Potential In-Law Suite Cold Storage Room (Cantina), Natural Gas BBQ Hookup -- Just Over 2400 Sq.Ft of Living Space. Built by "FERNBROOK HOMES" Roof shingles(2012) <> Pride of Ownership! (id:49269)
Property Details
|
MLS® Number
|
N12169103 |
|
Property Type
|
Single Family |
|
Community Name
|
Rouge Fairways |
|
AmenitiesNearBy
|
Park, Public Transit, Schools |
|
ParkingSpaceTotal
|
6 |
|
Structure
|
Deck |
Building
|
BathroomTotal
|
3 |
|
BedroomsAboveGround
|
4 |
|
BedroomsTotal
|
4 |
|
Age
|
16 To 30 Years |
|
Appliances
|
Central Vacuum, Water Heater, Alarm System, Dishwasher, Dryer, Garage Door Opener, Microwave, Oven, Stove, Washer, Refrigerator |
|
BasementDevelopment
|
Unfinished |
|
BasementType
|
Full (unfinished) |
|
ConstructionStyleAttachment
|
Detached |
|
CoolingType
|
Central Air Conditioning |
|
ExteriorFinish
|
Brick |
|
FireProtection
|
Alarm System |
|
FireplacePresent
|
Yes |
|
FireplaceTotal
|
1 |
|
FlooringType
|
Hardwood, Carpeted |
|
FoundationType
|
Concrete |
|
HalfBathTotal
|
1 |
|
HeatingFuel
|
Natural Gas |
|
HeatingType
|
Forced Air |
|
StoriesTotal
|
2 |
|
SizeInterior
|
2000 - 2500 Sqft |
|
Type
|
House |
|
UtilityWater
|
Municipal Water |
Parking
Land
|
Acreage
|
No |
|
FenceType
|
Fenced Yard |
|
LandAmenities
|
Park, Public Transit, Schools |
|
Sewer
|
Sanitary Sewer |
|
SizeDepth
|
111 Ft |
|
SizeFrontage
|
40 Ft |
|
SizeIrregular
|
40 X 111 Ft |
|
SizeTotalText
|
40 X 111 Ft|under 1/2 Acre |
Rooms
| Level |
Type |
Length |
Width |
Dimensions |
|
Second Level |
Primary Bedroom |
5.16 m |
4.84 m |
5.16 m x 4.84 m |
|
Second Level |
Bedroom 2 |
3.32 m |
3.32 m |
3.32 m x 3.32 m |
|
Second Level |
Bedroom 3 |
3.88 m |
3.23 m |
3.88 m x 3.23 m |
|
Second Level |
Bedroom 4 |
5.77 m |
3.54 m |
5.77 m x 3.54 m |
|
Main Level |
Living Room |
4.01 m |
3.43 m |
4.01 m x 3.43 m |
|
Main Level |
Dining Room |
3.26 m |
2.76 m |
3.26 m x 2.76 m |
|
Main Level |
Kitchen |
4.77 m |
4.53 m |
4.77 m x 4.53 m |
|
Main Level |
Family Room |
4.08 m |
4.01 m |
4.08 m x 4.01 m |
Utilities
|
Cable
|
Available |
|
Sewer
|
Installed |
https://www.realtor.ca/real-estate/28357936/119-elvira-crescent-markham-rouge-fairways-rouge-fairways

