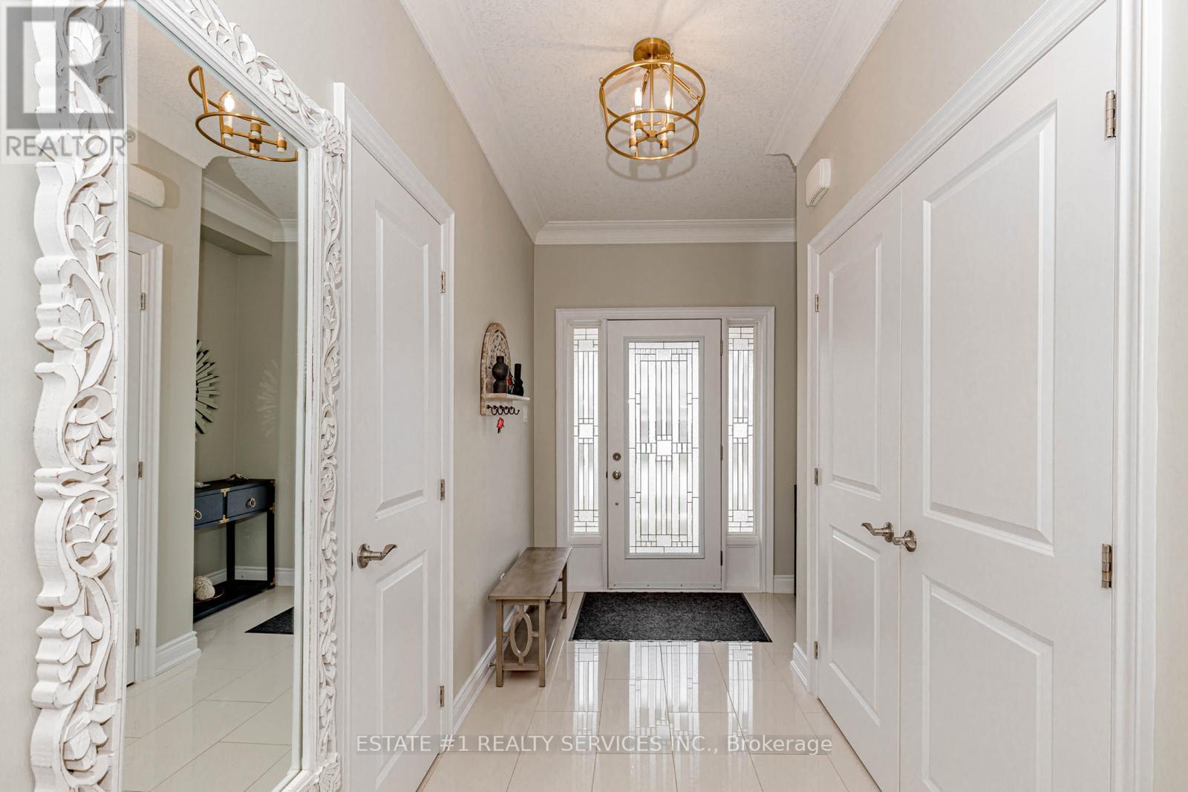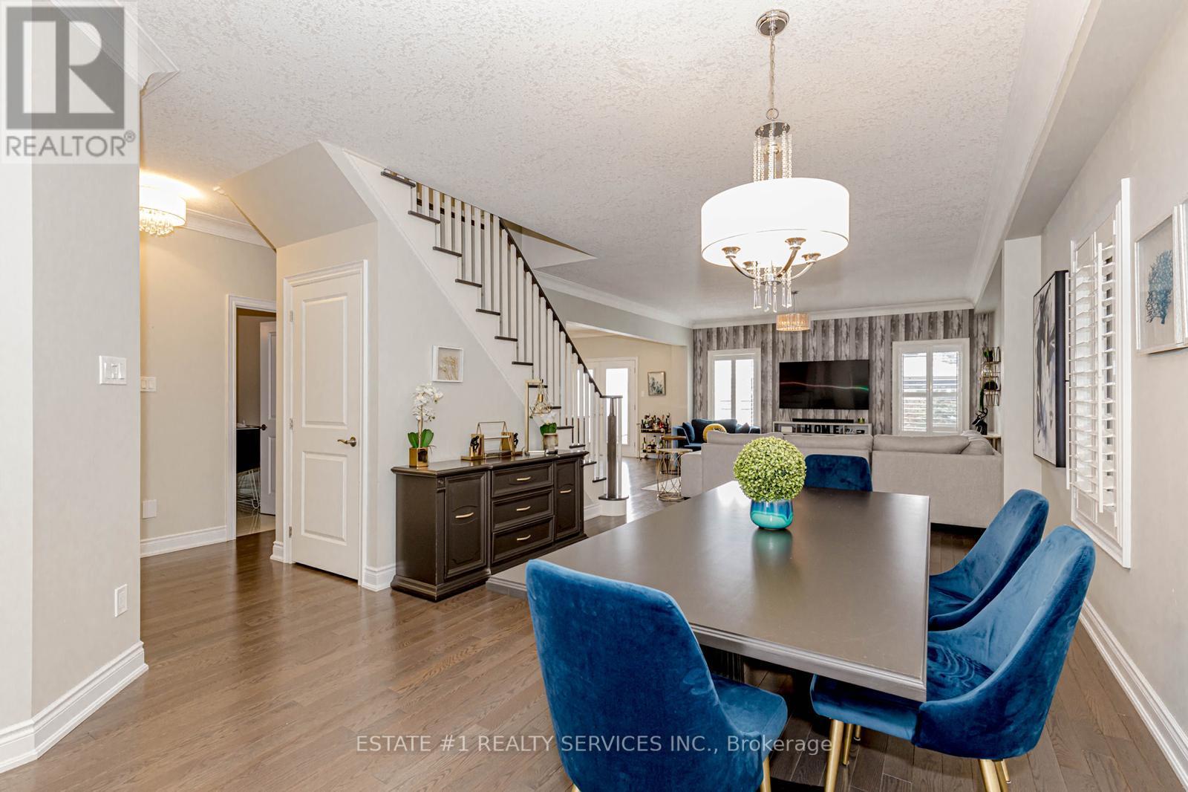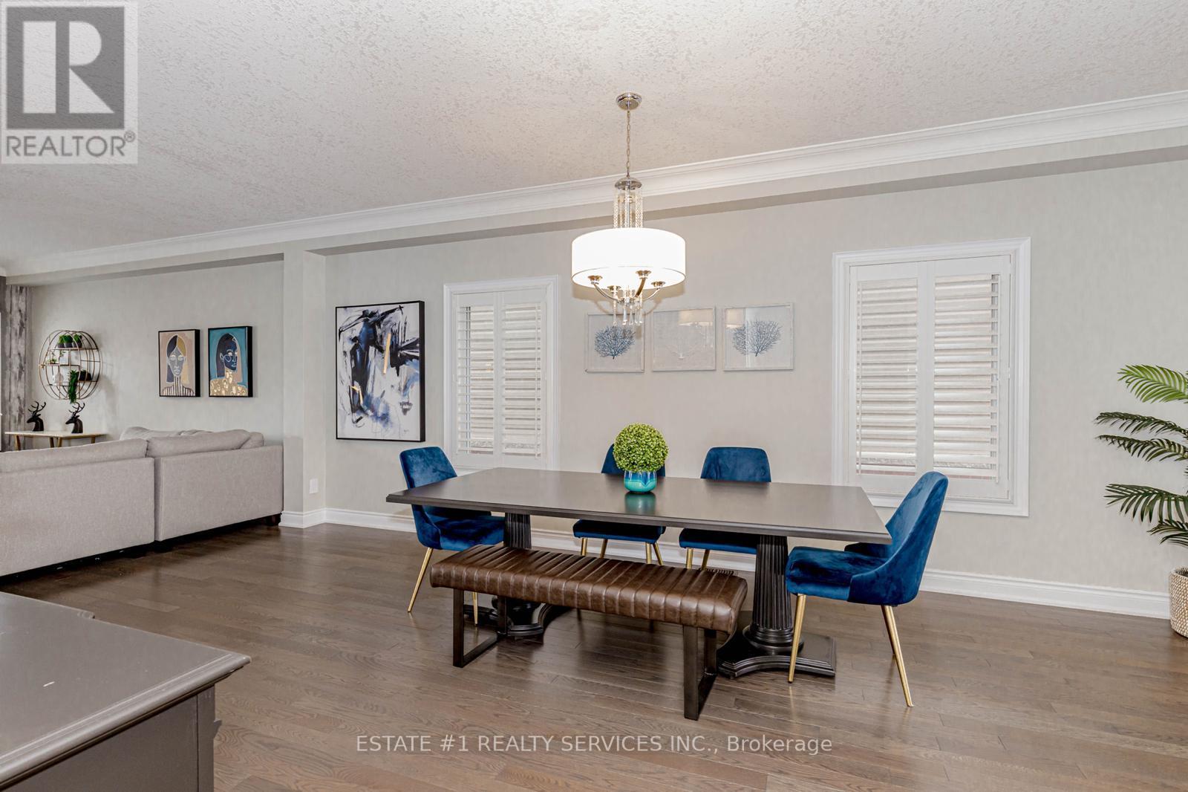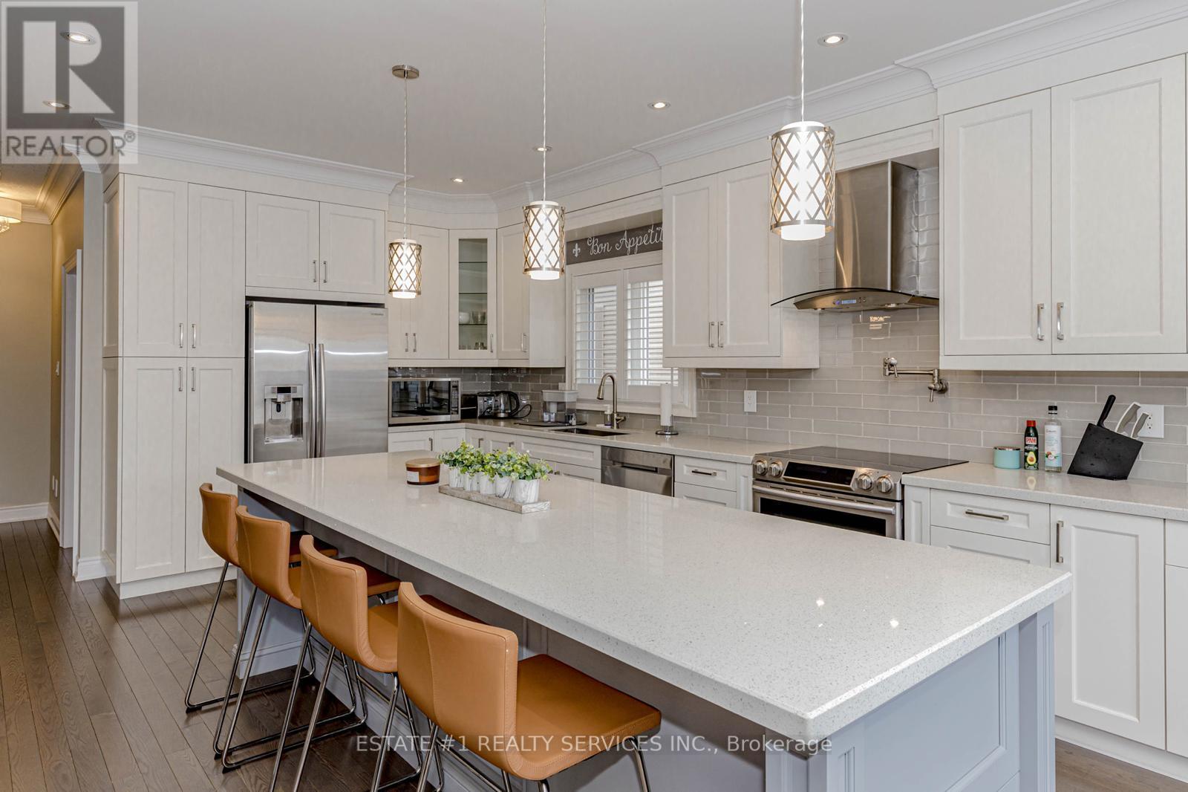4 Bedroom
3 Bathroom
2500 - 3000 sqft
Central Air Conditioning
Forced Air
$1,029,000
This breathtaking, fully upgraded home offers unparalleled elegance and modern design featuring 4 Bed and 3 baths loaded with upgrades in highly sought after area of Simcoe county , You will feel at home the moment you enter through the doors, Shows 10+++Open Concept W/2600+ Sft&Excellent Layout,Professional Front/Back Landscaping W Pergola/Gazebo,Large Master Bed W/5Pc Ens&Closet&Stoneb/I Wall Unit,9 Ft Ceilings,Hardwood Flrs On 1st Flr, Upgraded Kitchen Cabinets, Quartz Counters In Washrooms,Island,French Door W/O To Yard,Lot Onto Open Space!Near All Amenities,Community Centre,Shopping;Easy Access To Indutrial Pkwy. Close to all amenities school plaza and transit. VIRTUAL TOUR LINK ATTACHED (id:49269)
Property Details
|
MLS® Number
|
N12121866 |
|
Property Type
|
Single Family |
|
Community Name
|
Alliston |
|
AmenitiesNearBy
|
Place Of Worship, Schools |
|
CommunityFeatures
|
Community Centre, School Bus |
|
ParkingSpaceTotal
|
6 |
Building
|
BathroomTotal
|
3 |
|
BedroomsAboveGround
|
4 |
|
BedroomsTotal
|
4 |
|
BasementDevelopment
|
Unfinished |
|
BasementType
|
N/a (unfinished) |
|
ConstructionStyleAttachment
|
Detached |
|
CoolingType
|
Central Air Conditioning |
|
ExteriorFinish
|
Brick, Vinyl Siding |
|
FlooringType
|
Hardwood, Carpeted |
|
FoundationType
|
Concrete |
|
HalfBathTotal
|
1 |
|
HeatingFuel
|
Natural Gas |
|
HeatingType
|
Forced Air |
|
StoriesTotal
|
2 |
|
SizeInterior
|
2500 - 3000 Sqft |
|
Type
|
House |
|
UtilityWater
|
Municipal Water |
Parking
Land
|
Acreage
|
No |
|
LandAmenities
|
Place Of Worship, Schools |
|
Sewer
|
Sanitary Sewer |
|
SizeDepth
|
108 Ft ,3 In |
|
SizeFrontage
|
39 Ft ,4 In |
|
SizeIrregular
|
39.4 X 108.3 Ft |
|
SizeTotalText
|
39.4 X 108.3 Ft |
Rooms
| Level |
Type |
Length |
Width |
Dimensions |
|
Second Level |
Primary Bedroom |
6.15 m |
5.16 m |
6.15 m x 5.16 m |
|
Second Level |
Bedroom 2 |
4.47 m |
4.12 m |
4.47 m x 4.12 m |
|
Second Level |
Bedroom 3 |
3.66 m |
4.12 m |
3.66 m x 4.12 m |
|
Second Level |
Bedroom 4 |
3.66 m |
3.96 m |
3.66 m x 3.96 m |
|
Ground Level |
Great Room |
4.83 m |
4.67 m |
4.83 m x 4.67 m |
|
Ground Level |
Dining Room |
6.1 m |
3.76 m |
6.1 m x 3.76 m |
|
Ground Level |
Laundry Room |
3.05 m |
2.29 m |
3.05 m x 2.29 m |
https://www.realtor.ca/real-estate/28255135/119-falkner-road-new-tecumseth-alliston-alliston


















